The initial environmental study has been published for the laboratory proposal of 642 Quarry Road in San Carlos, San Mateo County. The proposal will create two new office buildings and a ten-level garage. Presidio Bay Ventures is responsible for the application.
The developer made headlines earlier this summer when they acquired the 4.7-acre plot of land for $34 million.
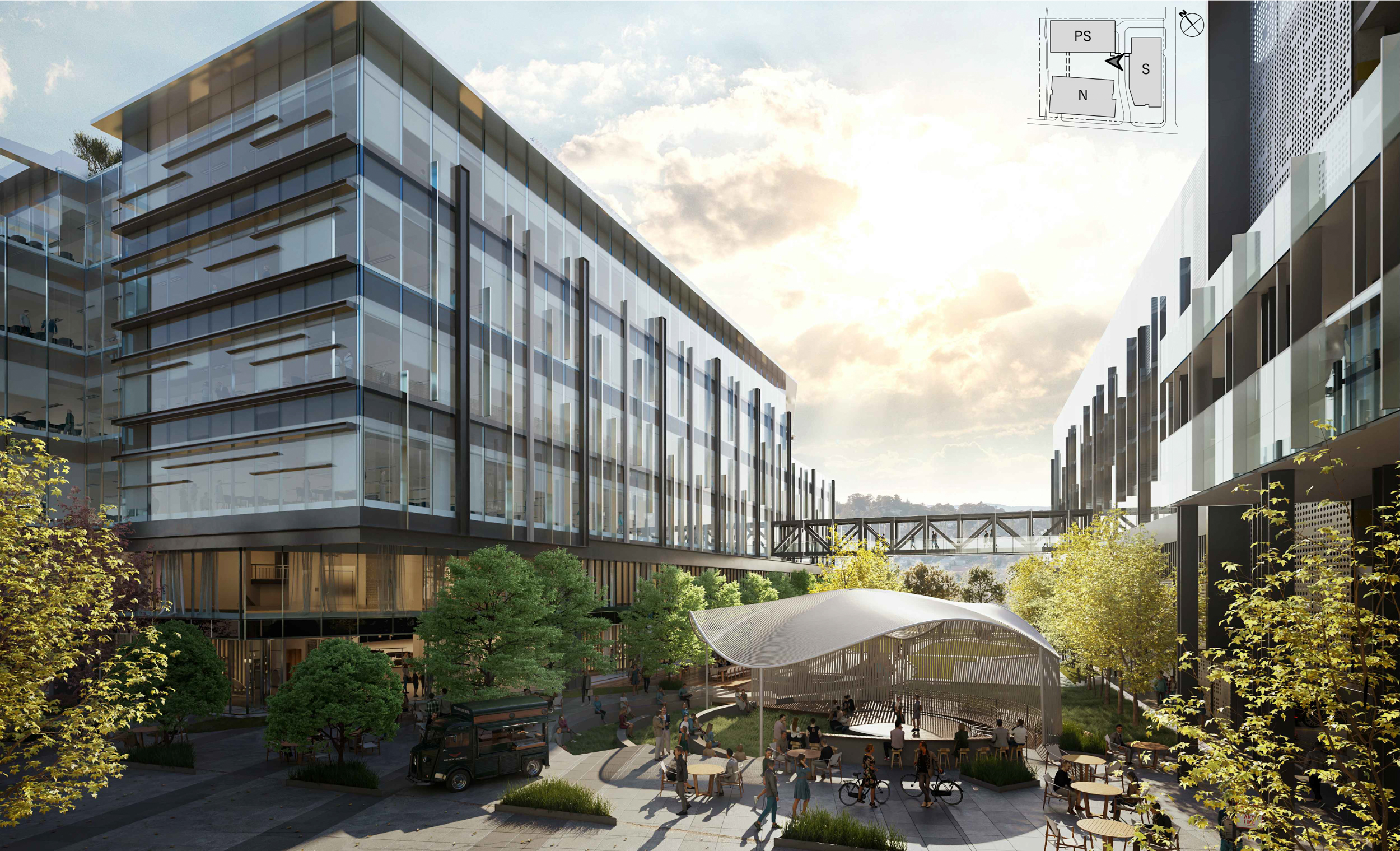
642 Quarry Road amenity space, rendering by DES Architects and Engineers
DES Architects and Engineers is the project architect. The proposal is clad with a reflective curtainwall skin contained by an irregular articulation and fenestration pattern of horizontal and vertical louvers. In contrast, the garage will have a thin skin of perforated metal sheets and horizontal fins, leaving space for employees to admire the view from the top of the building.
The three-structure development will yield 643,890 square feet of floor area with 410,070 square feet of offices and 233,820 square feet for the ten-level garage. The 89-foot tall garage will have a capacity for 939 cars, while the rest of the property includes long-term parking for 141 bicycles. The project plans are flexible, with the possibility of shifting the ratio of offices to laboratory space from 1:3 to 3:1. The interior can also be optimized for various industries, including food tech, electric vehicles, drones, biotech, and life sciences.
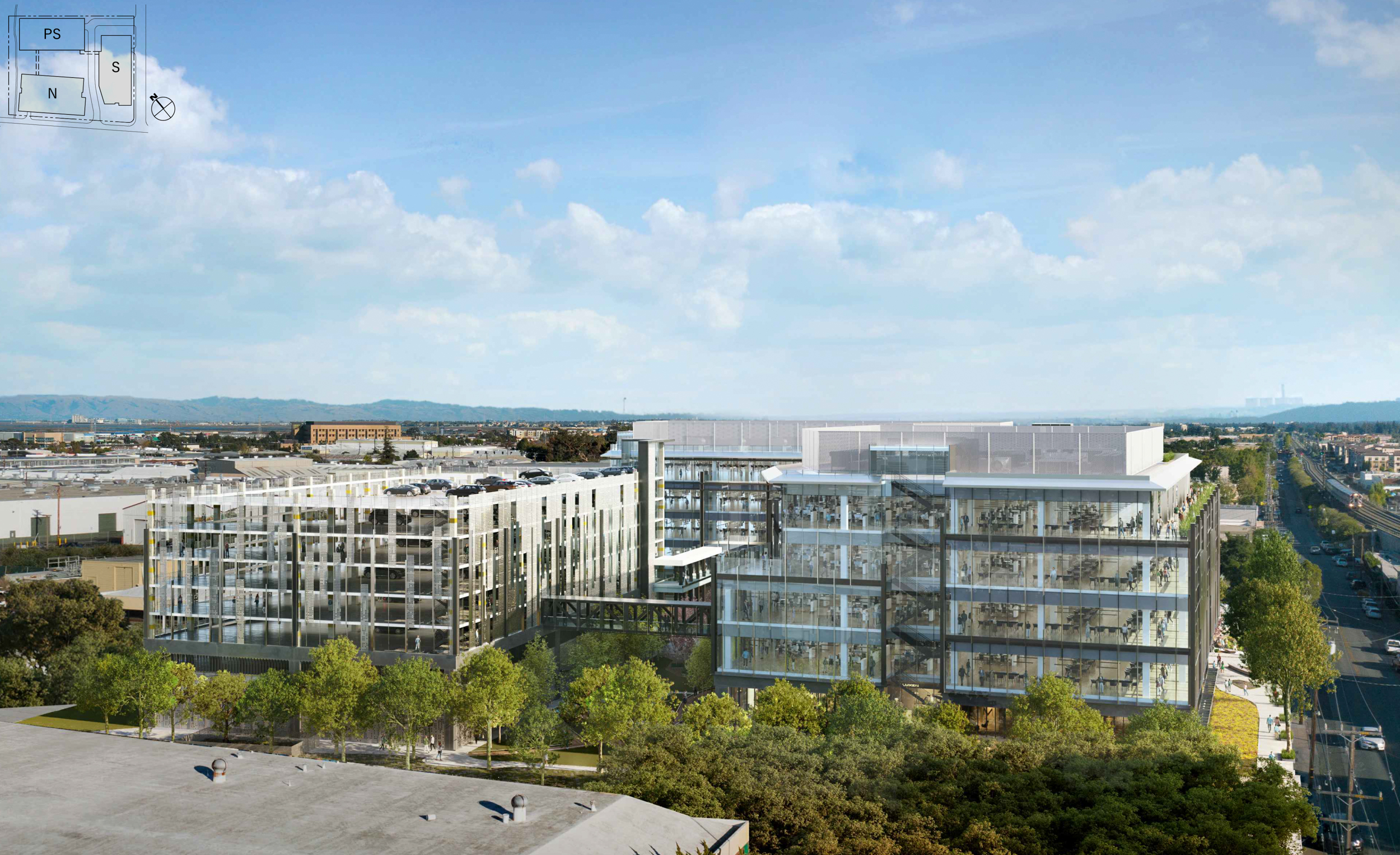
642 Quarry Road aerial view, rendering by DES Architects and Engineers
In their July story about 642 Quarry Road, the Registry quotes founder and managing director at Presidio, K. Cyrus Sanandaji, as sharing, “we are starting this project on a speculative basis with no tenants. We do feel good about the market demographics given the kind of space that we will be bringing to a market this is in very high demand from a tenant perspective.”
The north building will include an expansive ground-floor amenity space, including a yoga studio, fitness center, lounge, exhibition kitchen, and entertainment area. Initial plans for the South Building offer a public childcare facility with a capacity for 100 children on weekdays.
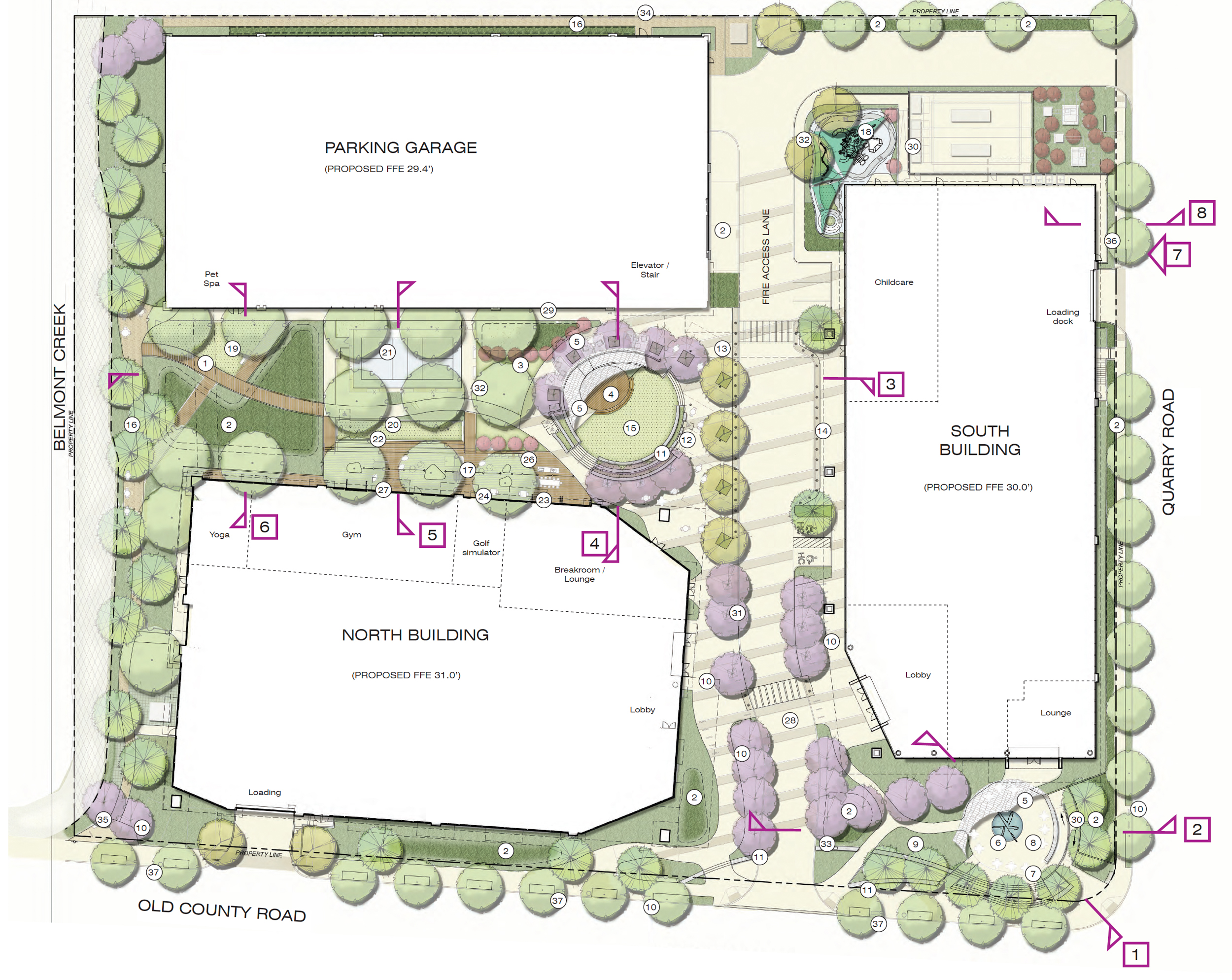
642 Quarry Road site map, illustration by JETT
JETT is responsible for the landscape architecture, which touches upon roughly half of the 4.7-acre property. Each building includes a rooftop deck with outdoor TV setups, a bar, and seating. The ground level will be landscaped with a publicly accessible park. The program currently includes a pickleball court, a bocce court, a community events space, a multipurpose stage, a dog run, and a botanical garden. An area will also be designed to host food truck parking.
The existing 4.7-acre property site includes 11 low-slung industrial buildings with 104,390 square feet. The property is around 15 minutes away from the San Carlos Caltrain Station by foot, and twelve minutes from the Belmont Station, passing by the recently developed East Side Innovation District.
Construction is expected to start during the summer of 2023, lasting around 27 months, with completion as early as 2025.
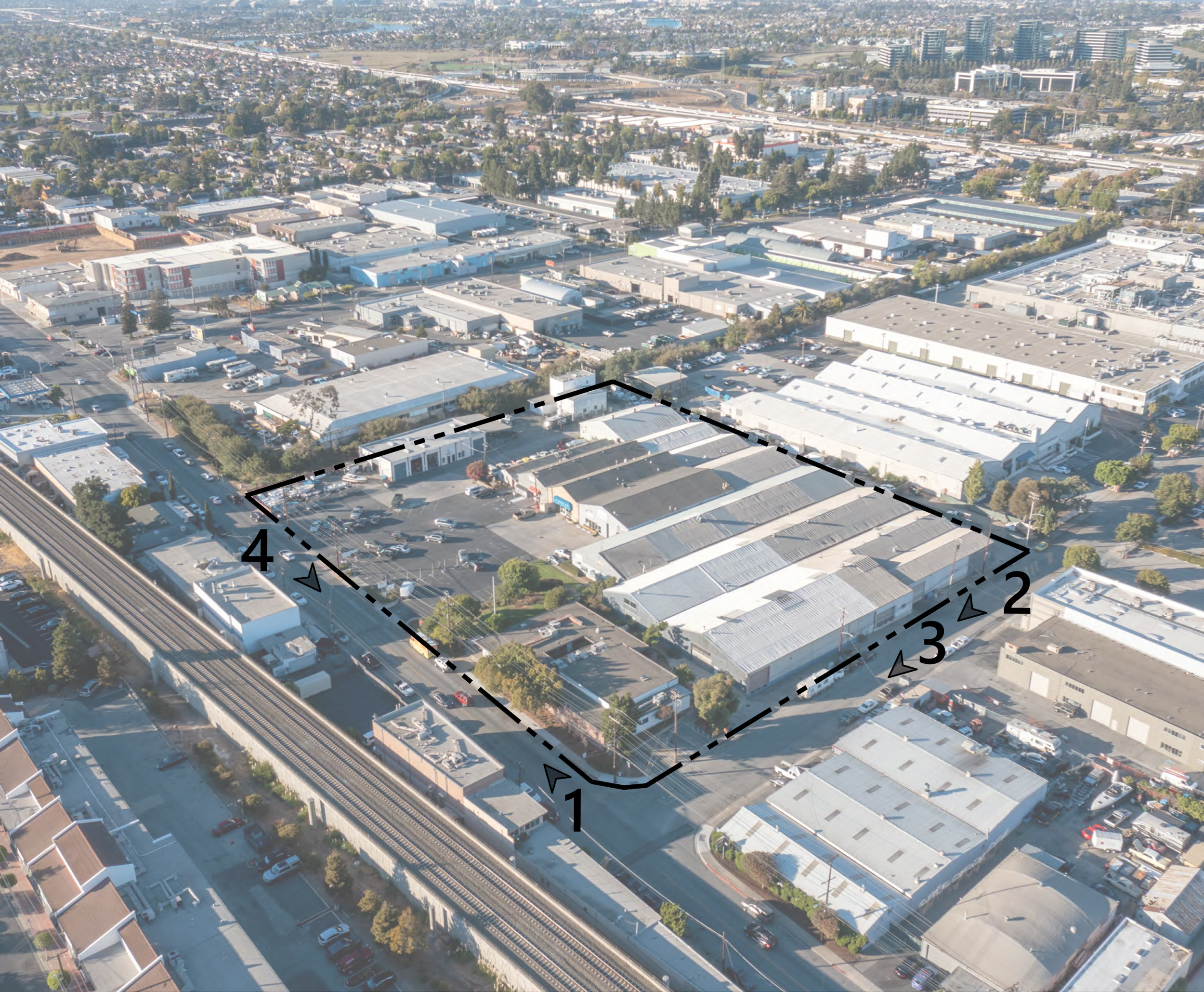
642 Quarry Road, existing condition courtesy the planning documents
The Mitigated Negative Declaration documents’ publication kicks off a month-long public review period, ending December 19th of this year. For those interested to learn more about the papers and how to contribute comments, visit the city website here.
Subscribe to YIMBY’s daily e-mail
Follow YIMBYgram for real-time photo updates
Like YIMBY on Facebook
Follow YIMBY’s Twitter for the latest in YIMBYnews

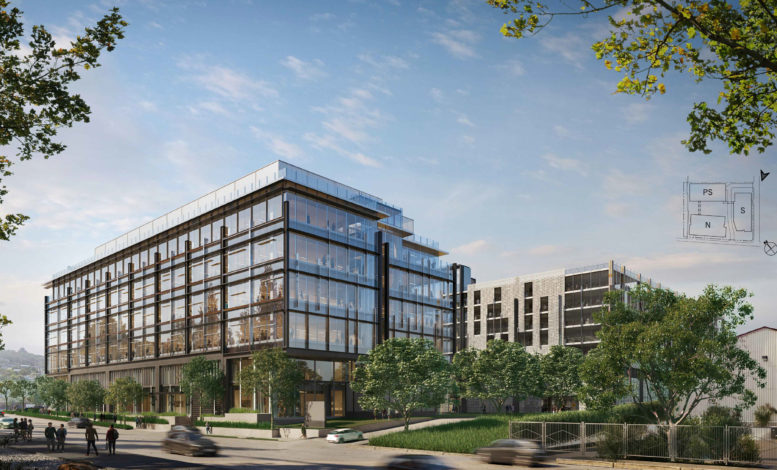
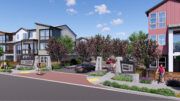
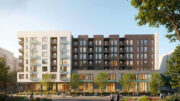


Be the first to comment on "Initial Environmental Study Public for 642 Quarry Road, San Carlos, San Mateo County"