New building permits have been filed for the 15-story affordable senior housing at 1939 Market Street in San Francisco. The filing by Paulett Taggart Architects estimates construction to cost around $157 million. While the plans remain preliminary, the application shows progress within the planning department.
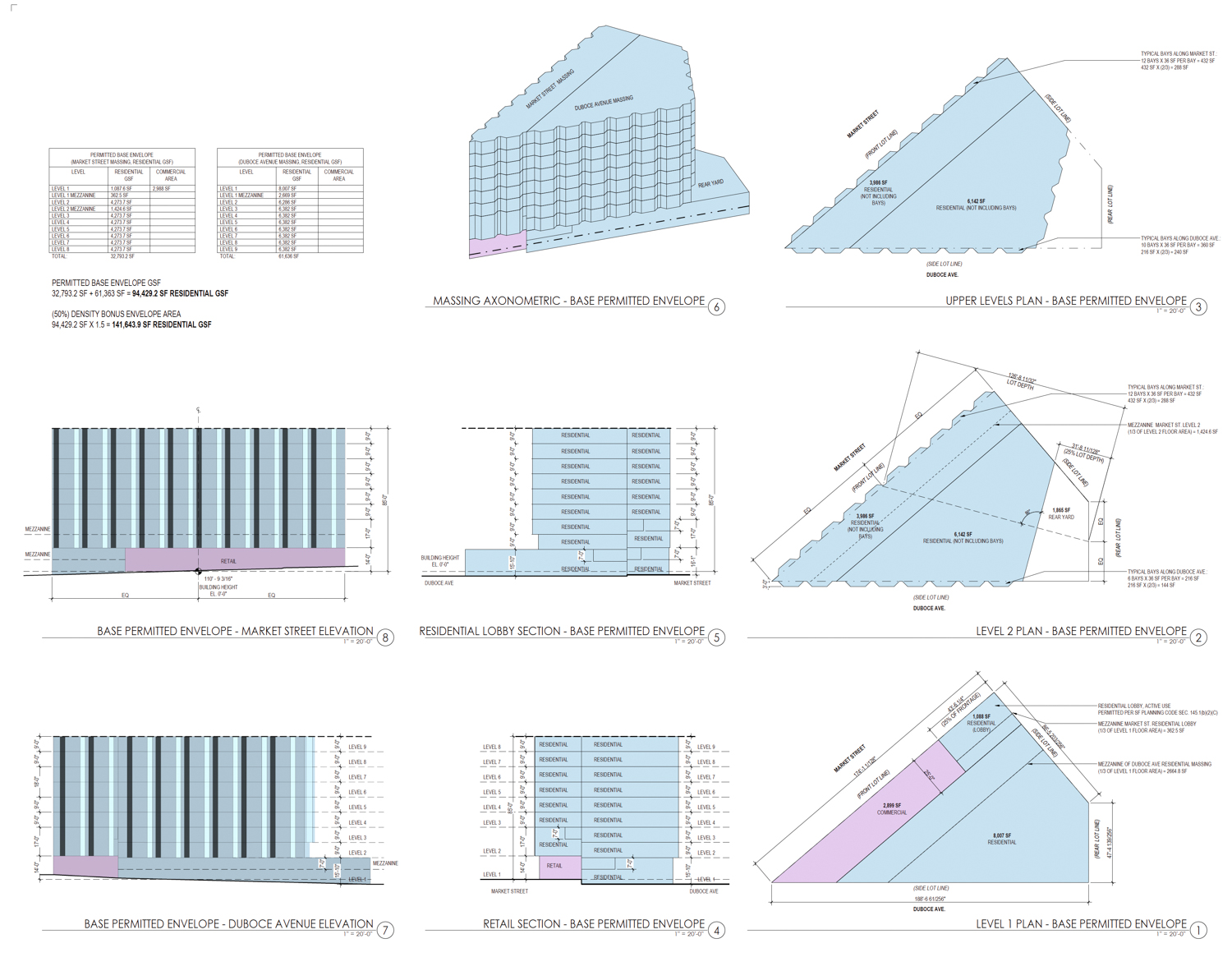
1939 Market Street massing, illustrations by Paulett Taggart Architects
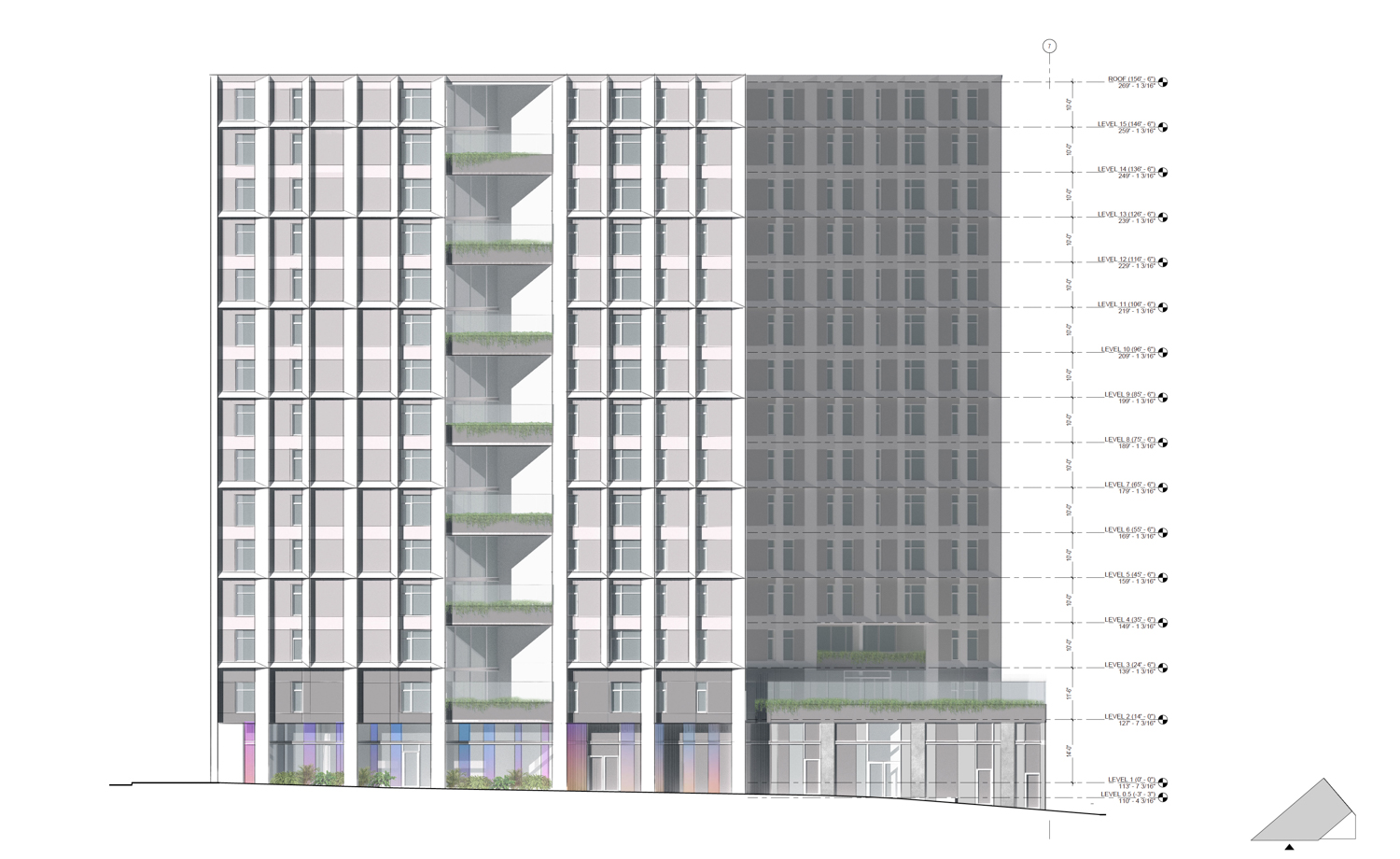
1939 Market Street facade elevation facing Duboce Avenue, rendering by Paulett Taggart Architects
Mercy Housing is responsible for the application. Mercy is co-partnered with Openhouse, a nonprofit provider of LGBTQ senior services in the city, as a development team. The proposal will bring new affordable senior housing to the Mint Hill neighborhood in the heart of the city, close to the Mission District, the Castro, Civic Center, Duboce Triangle, and Lower Haight.
The Mayor’s Office of Housing and Community Development has marked 1939 Market Street as a high priority for approval. Mercy has also filed to utilize Senate Bill 35 to expedite approval. The property was purchased by the City of San Francisco in 2020 for $12 million.
Paulett Taggart Architects is responsible for the design, working with associate architect Y.A. Studio. The grid pattern exterior emphasizes its verticality, culminating with a dramatic flatiron edge. Current plans have a restrained color palette for the exterior, contrasted by a pastel color flair along the ground floor. PTA has had 25 years of experience in the Bay Area, with particular focus on designing low-income housing to work for the residents and community-based non-profits. YA Studio will contribute focus on innovative and modern design techniques.
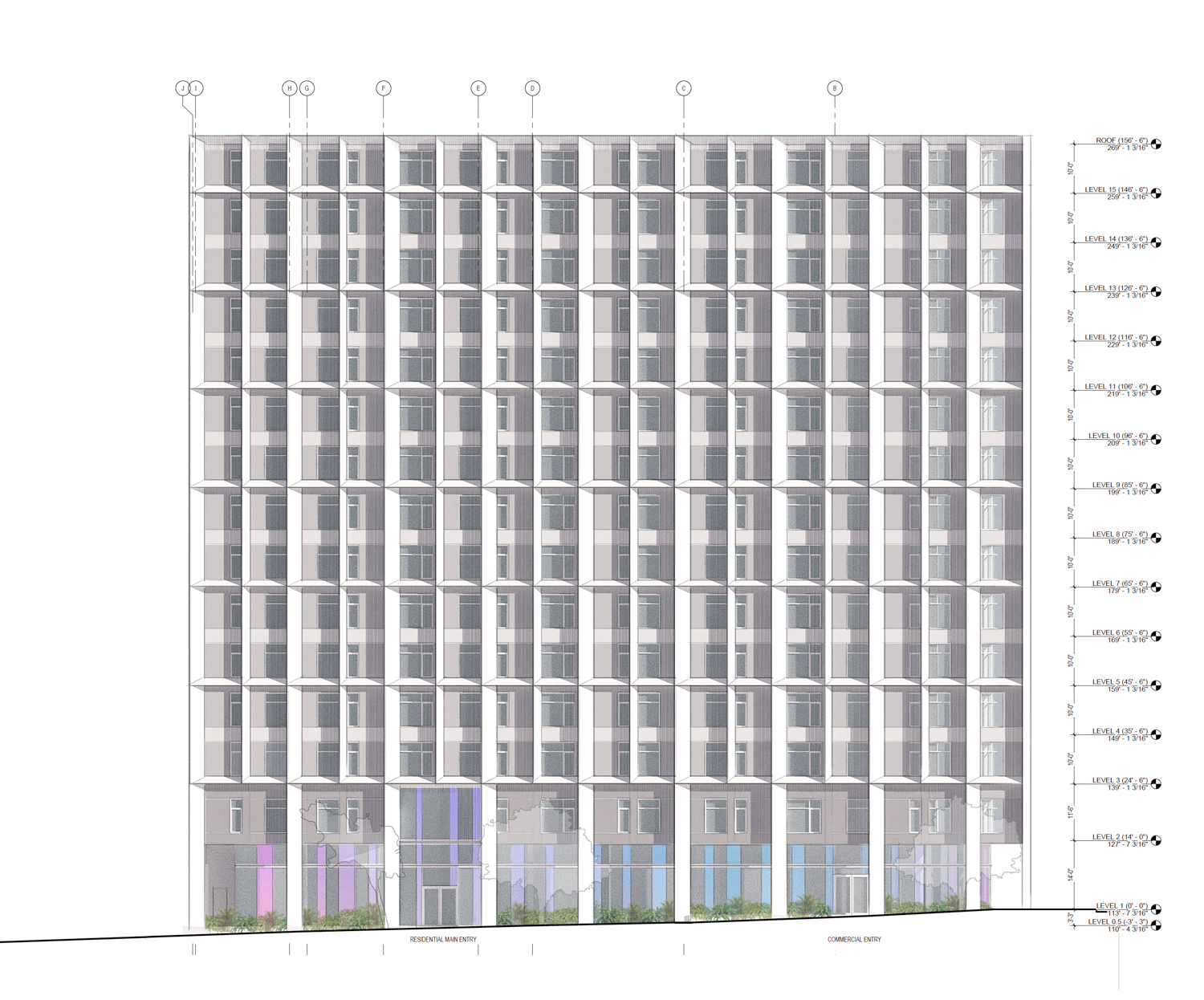
1939 Market Street facade elevation, rendering by Paulett Taggart Architects
TS Studio is responsible for landscape architecture, which includes improvements along the streetscape, the second-floor shared terrace, and each balcony. Construction management will be led by RCM, with civil engineering by Sherwood, structural engineering by KPFF, and MEP consulting by Meyers+.
The 159-foot tall structure will yield around 141,630 square feet, with 1,520 square feet for ground-floor commercial retail space and 1,590 square feet of usable open space. Parking will be included for 23 bicycles and no cars. Unit sizes will vary with 106 studios, 80 one-bedrooms, and one two-bedroom. Units will be offered for residents earning between 15-60% of the Area’s Median Income. The application uses the State Density Bonus program to increase residential capacity above base zoning.
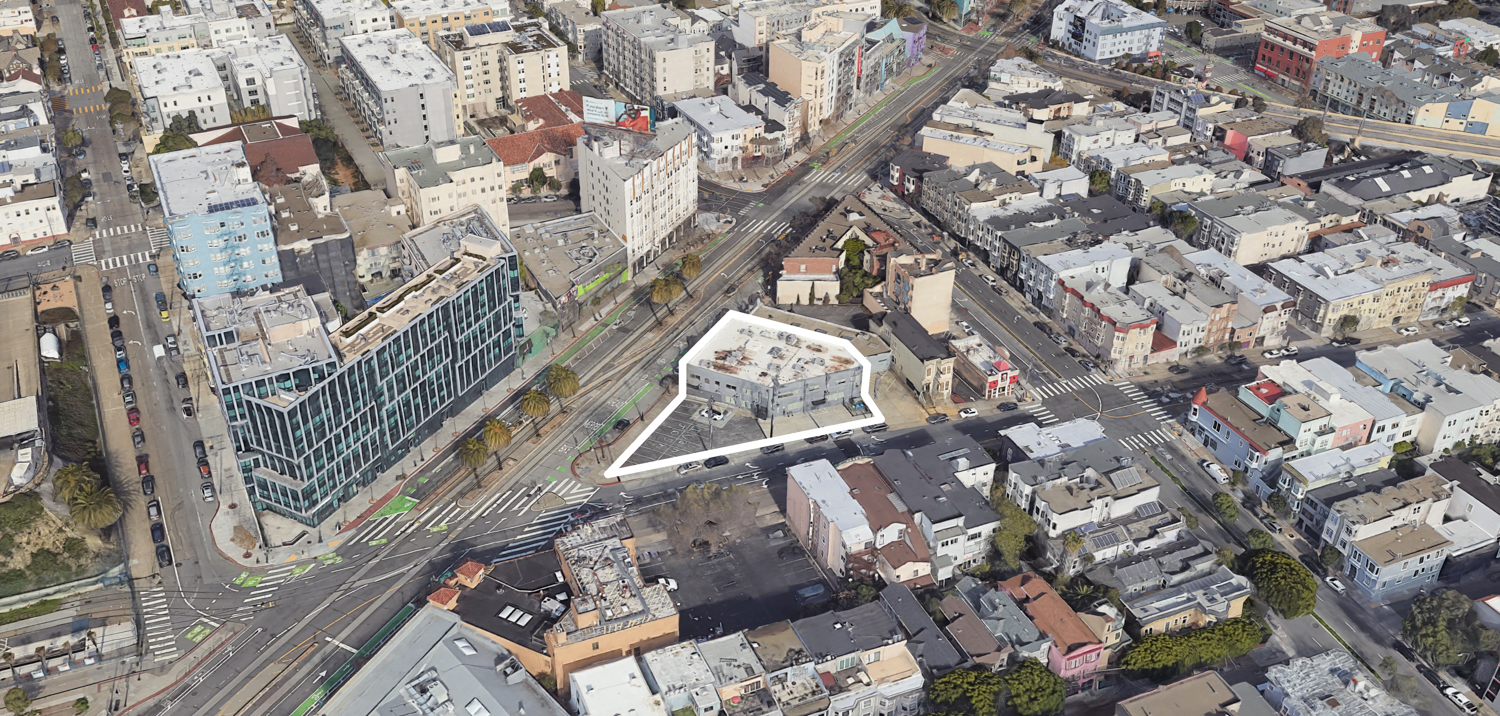
1939 Market Street, image via Google Satellite
Two planning applications have been filed regarding the project profile and lot line adjustments within the planning department. The new building permit will now be under review. Once the project is fully approved, the department will issue the permit to the developer, allowing construction to begin. An estimated timeline for construction and completion has not yet been established.
Thanks to the fast-tracking of project review and approval, staff believe the project may conclude the planning and entitlements process early next year. Writing to YIMBY, Mercy has shared that construction is expected to start in the Fall of 2024, with completion roughly two years later.
Subscribe to YIMBY’s daily e-mail
Follow YIMBYgram for real-time photo updates
Like YIMBY on Facebook
Follow YIMBY’s Twitter for the latest in YIMBYnews

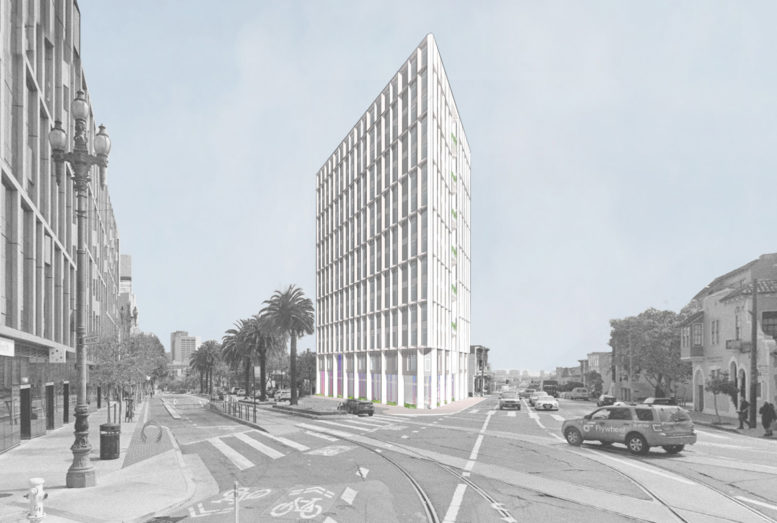




yes, Yes, YES!
More housing for financially challenged people, great. Is the bicycle parking protected and secured?
No car parking for senior housing, but parking for bikes? This is unrealistic.
Totally agree!! I’m 73 years old and can’t ride a bike.
Bicycling is very viable for most seniors. It’s the (way too) many cars in this neighborhood, and the almost entire lack of protected bicycling infrastructure, that hinders its utility and safety.
I love the building – simple flatiron building with restrained details. I love that that awkward site is getting developed. Love the provision of affordable housing aimed specifically at seniors. But does anyone else think it’s weird to put a large group of elderly people on a very heavily-trafficked intersection with cars trying to get the freeway down Duboce? In order to get to the two nearby grocery stores a resident would need to cross Duboce and Dolores, or cross Market and Buchanan both directions. Still, overall glad it’s moving along.
As a 70+ with lower extremity challenges, great for more housing in a good public transit area and not wasting space and cost for unnecessary car parking