New building permits have been filed for the affordable housing and healthcare proposal at 3050 International Boulevard in Fruitvale, Oakland. The five-story project will create 76 residences and a dedicated facility for the Native American Health and Cultural Center. Satellite Affordable Housing Associates is responsible for the development.
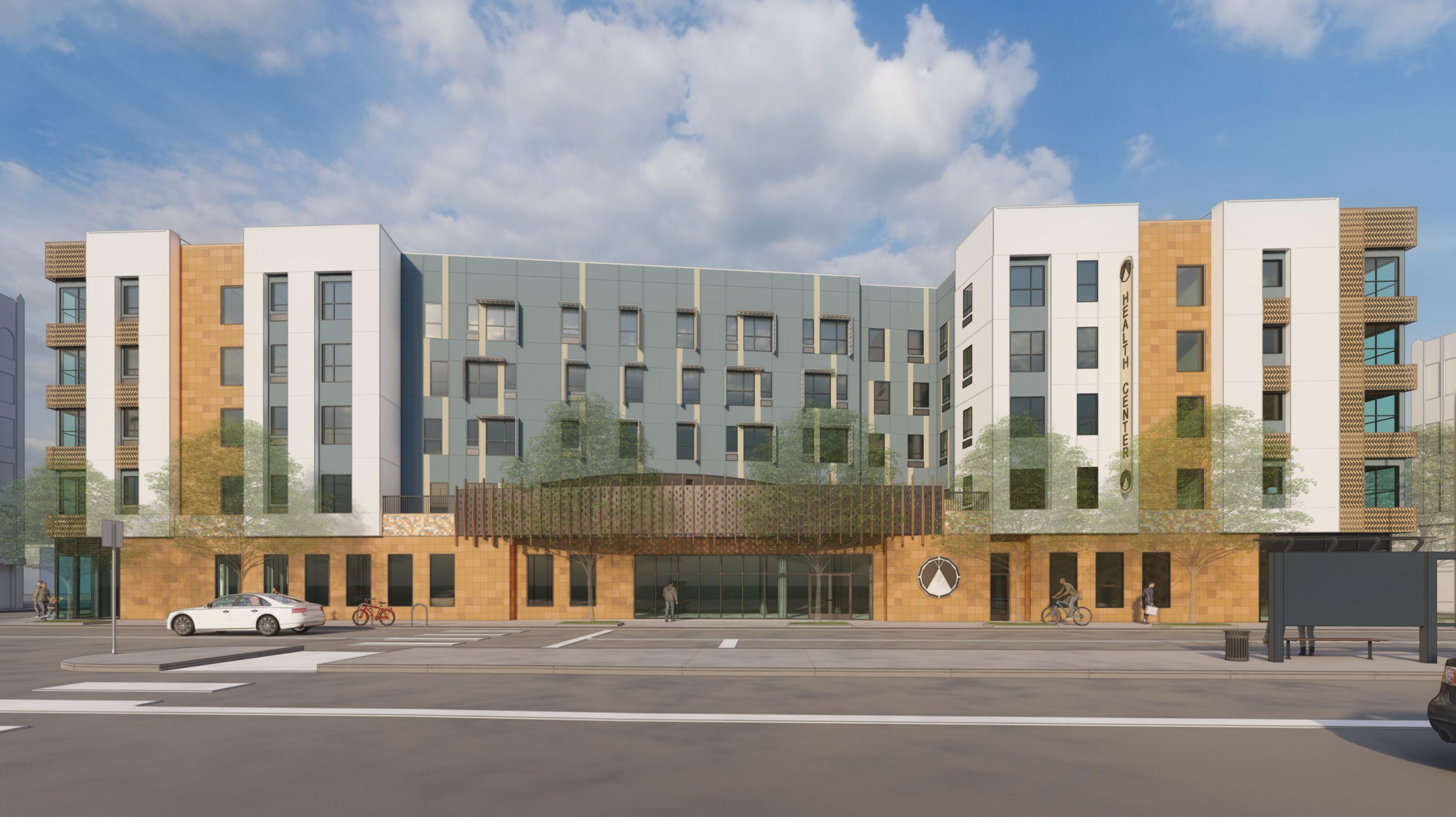
3050 International Boulevard street view, rendering by PYATOK Architects
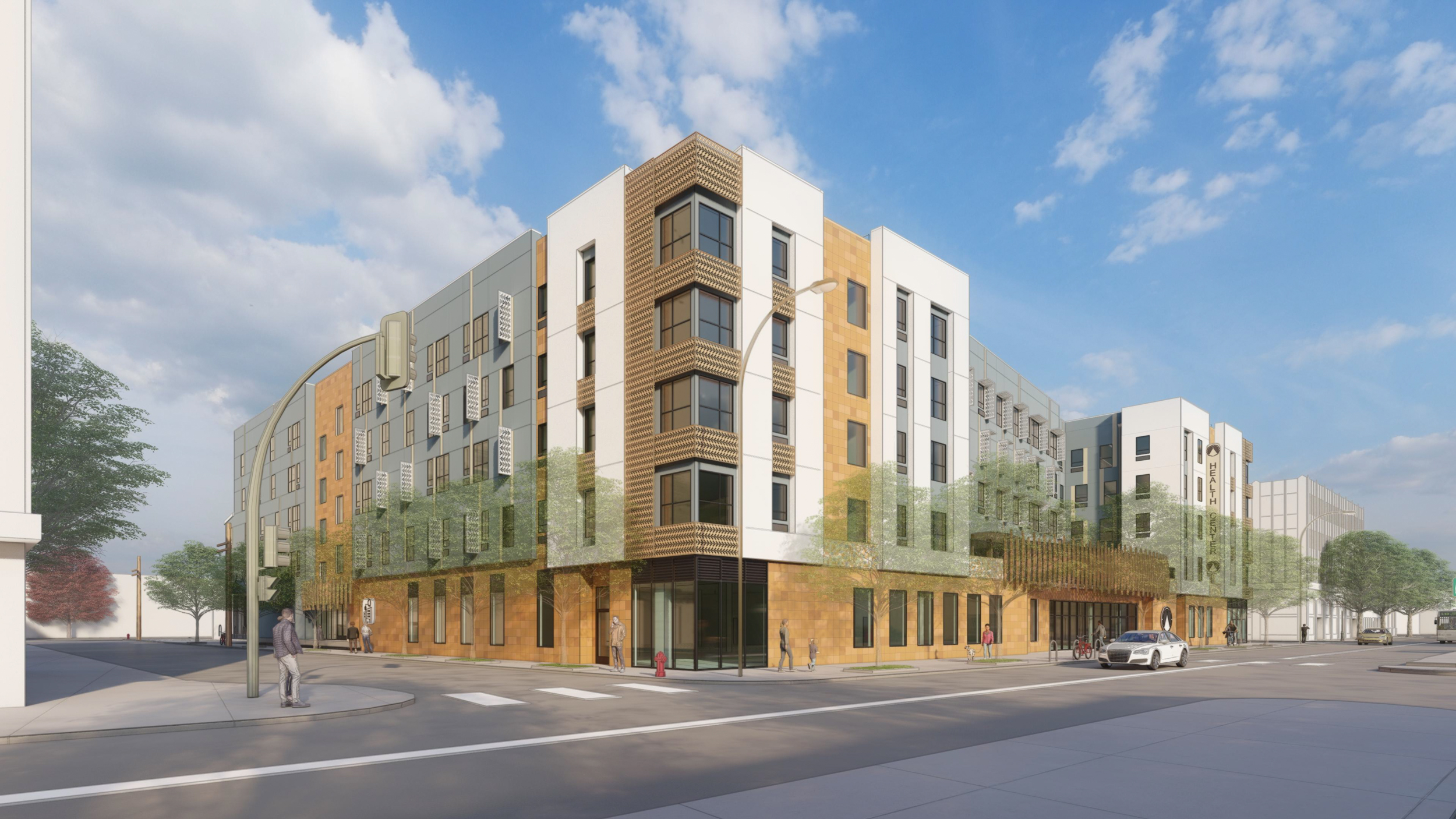
3050 International Boulevard across from International Boulevard and Derby Avenue, rendering by PYATOK Architects
The 75-foot tall structure will yield 96,340 square feet with 82,690 square feet for housing and 13,650 square feet for the health and cultural center. Of the 76 units, four will be dedicated to extremely low-income housing, 43 to very low-income households, 28 to low-income households, and one market-rate unit for the on-site manager. Unit sizes will vary with 28 one-bedrooms, 29 two-bedrooms, and 19 three-bedrooms. Parking will be included for 48 cars and 32 bicycles.
The Native American Health and Cultural Center, or NAHC, is a national non-profit dedicated to providing healthcare for indigenous peoples across the country. The Oakland center will focus on youth and adolescent care. There will be a behavioral health and dental clinic, on-site Women, Infants and Children Services (WIC), a community and cultural center, and administrative offices.
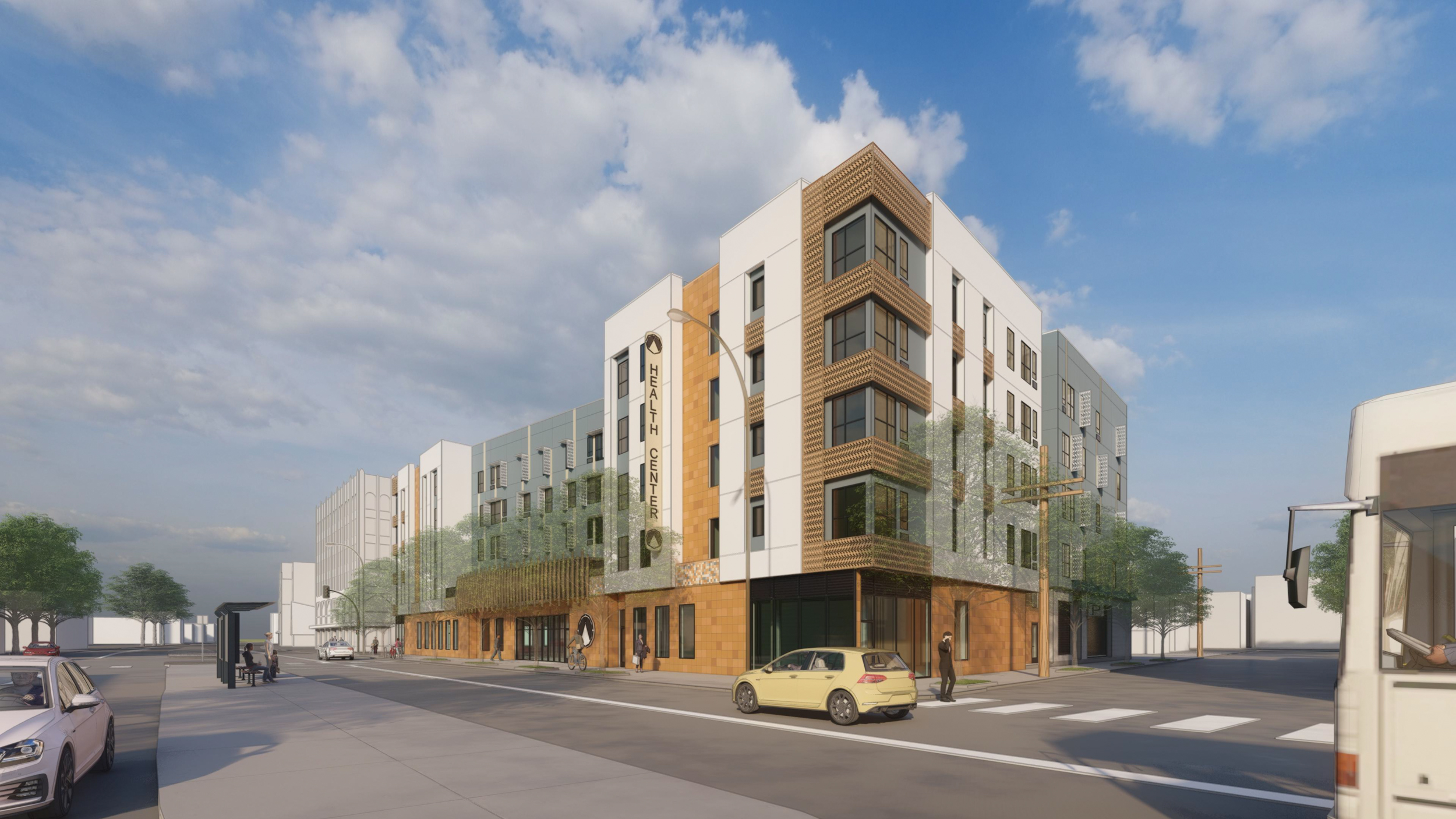
3050 International Boulevard corner site along 31st Avenue, rendering by PYATOK Architects
PYATOK Architects is responsible for the design. The exterior will have a tan hue base, contrasted with white and blue banding. Corner views will be decorated with woven patterns of tile mosaic. Facade materials will include plaster, board-formed concrete, and vertical metal panels. Tile mosaics will be incorporated as a design feature across the project, replacing costly terracotta panels while also connecting with other tile decorations in the neighborhood.
Cliff Lowe Associates is responsible for landscape architecture. Luk & Associates is consulting on engineering.
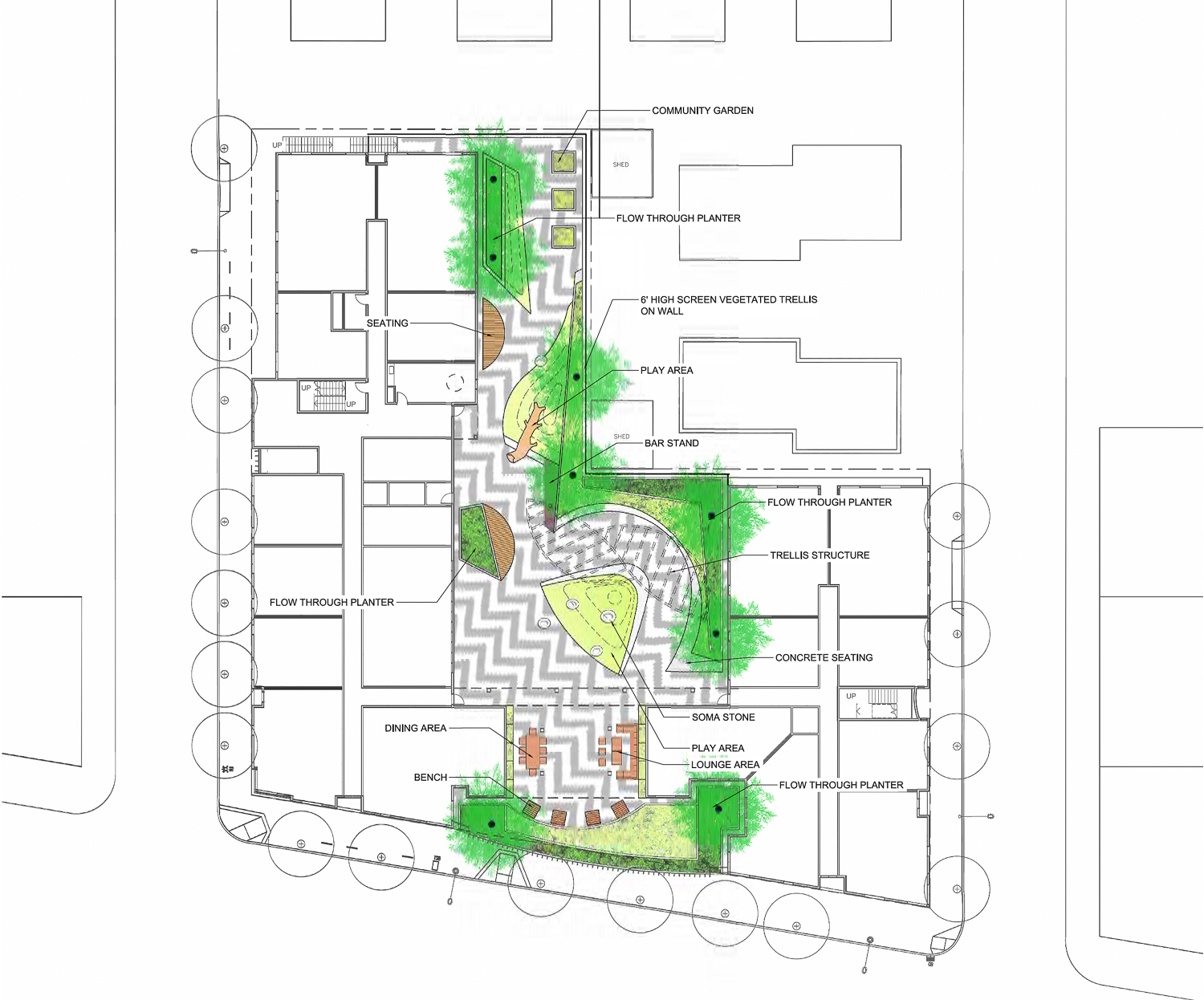
3050 International Boulevard second-level landscaping, image by Cliff Lowe Associates
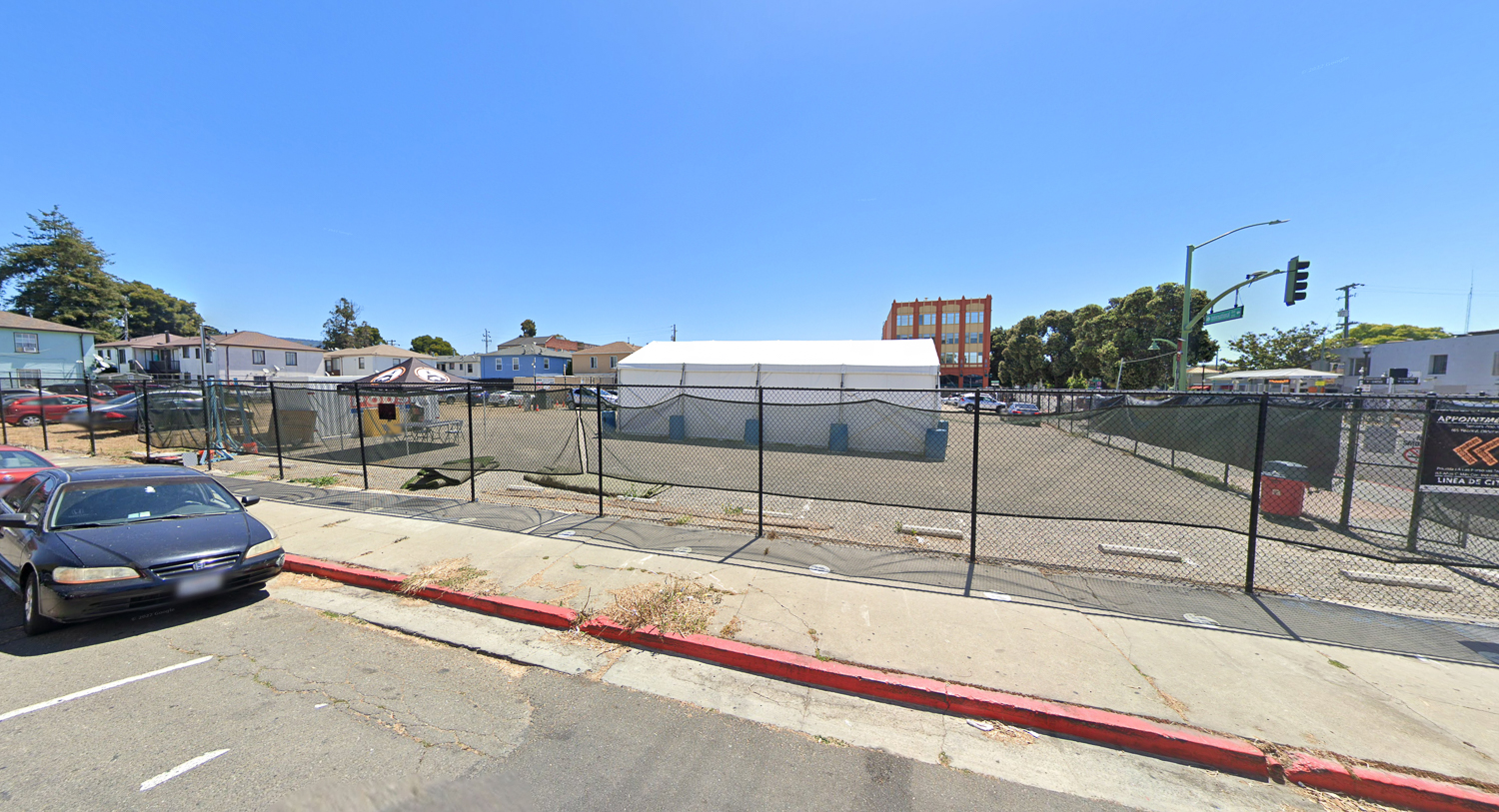
3050 International Boulevard, image via Google Street View
The property is located between Derby and 31st Avenue, close to the intersection of International Boulevard and Fruitvale Avenue. The Fruitvale BART Station is around eight minutes away by foot.
The planning permits have already been approved, and the project team has received an extension for entitlements through December 10th of this year. Construction is expected to cost around $91 million, with an estimated timeline for groundbreaking yet to be established.
Subscribe to YIMBY’s daily e-mail
Follow YIMBYgram for real-time photo updates
Like YIMBY on Facebook
Follow YIMBY’s Twitter for the latest in YIMBYnews

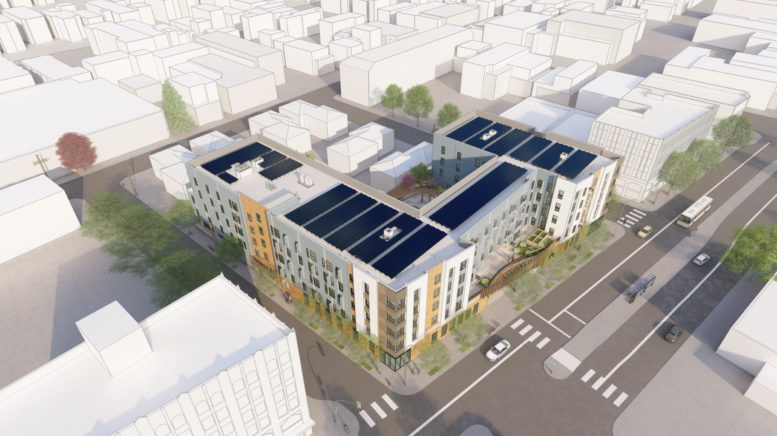




48 parking spaces for the 78 units. Will the households be screened include what transportation they use especially the 2 and 3 bedroom units? If the households have children, would they need a car? For a 1br with a low income who is working night shifts will that person be riding a bicycle at night or would need a car?
It looks like there is open green area inside, will this be open to the public? This kind of space is not readily to the public especially in this neighborhood.
The open green space of Josie’s park is two blocks away. San Antonio Park is a bus ride away is the beach and the parks in Alameda. The East Bay Park District has more parks and “open green areas” than there are weekends in a year. In this neighborhood, there is a lack of secure, private outdoor green space where one can enjoy nature without being subject to vandals, people squatting, people engaging in drug use,and being accosted by people with severe mental health issues.
Just because people currently have low income does not mean their freedom of movement and sovereign decisions about transportation must be controlled.