The SF Planning Department has published initial feedback for the 46-story residential tower proposal at 636-648 4th Street in SoMa, San Francisco. The structure would replace a two-story commercial building a block away from the San Francisco Caltrain Station with 513 new rental homes, slightly reduced from 522 units earlier this year. The document provides the developer, Solbach Property Group, with the first comments from the San Francisco Planning Department about the project features and design before filing an official application.
The initial PPA feedback raises five key issues for Solbach to consider. More details have been requested about the base zoning project to ensure compliance with the existing code. From there, staff have a long passage regarding applying for the State Density Bonus Program, the quantity of affordable housing, gross floor area, and further explanation about the need for the concessions, incentives, and waivers the applicant plans to utilize. The next points elaborate on the planned 20-foot wide parking and loading entrance and request that the team communicate with the SFMTA to ensure that transit operations remain unaffected by construction on the recently-opened above-ground Central Subway Station.
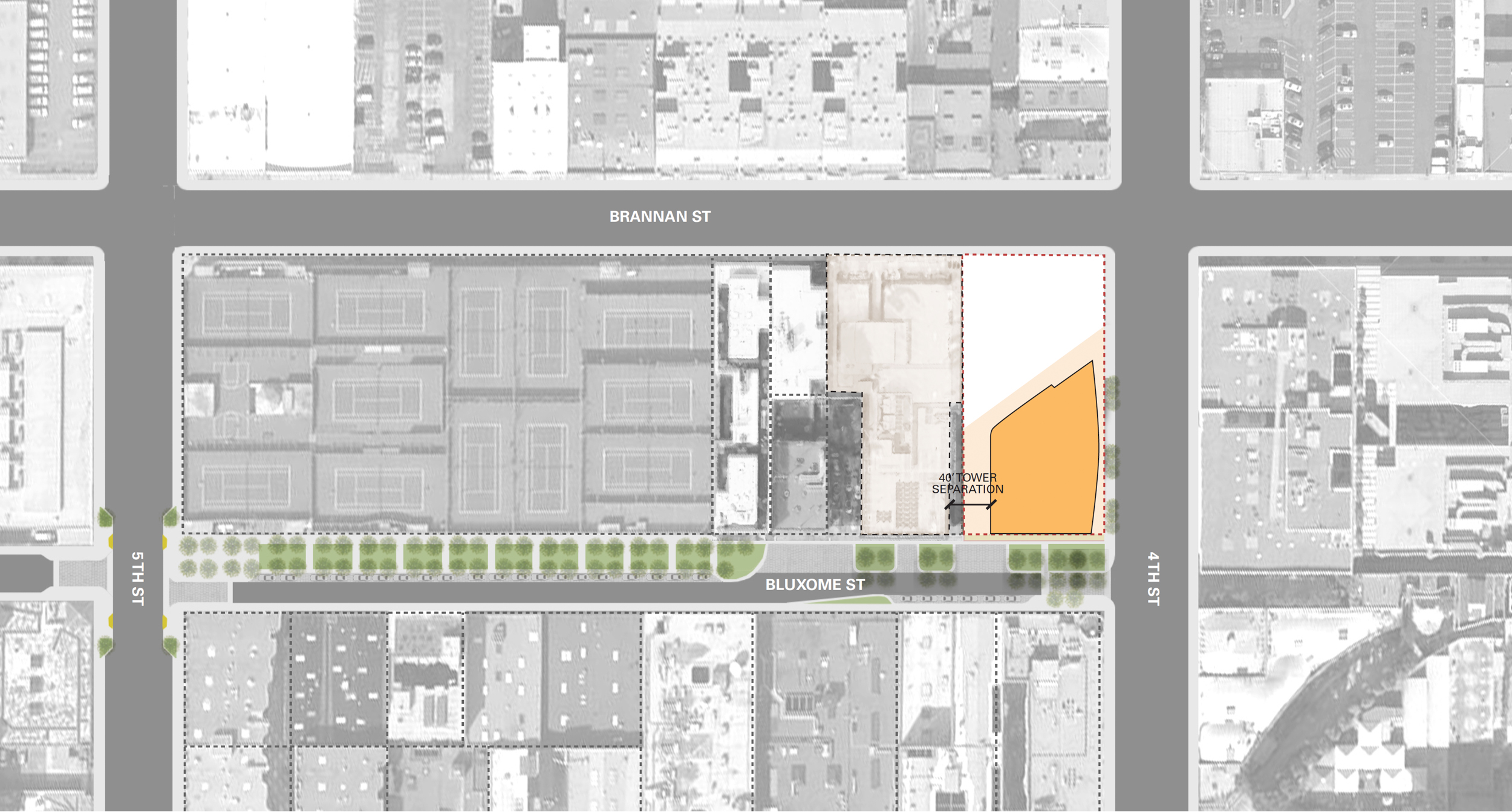
636-648 4th Street streetscape plan, illustration by Solomon Cordwell Buenz
For the streetscape, the planning department shared that a full-block plan was approved in 2019 in conjunction with 88 Bluxome Street by TMG Partners and Alexandria Real Estate Equities that Solbach must comply with. The streetscape plan remains effective even as the 88 Bluxome projects have not yet started construction, and plans are on hold after Pinterest withdrew from its lease. Reporting last year by Laura Waxmann for the San Francisco Business Journal revealed that Alexandria Real Estate is now looking to sell the property.
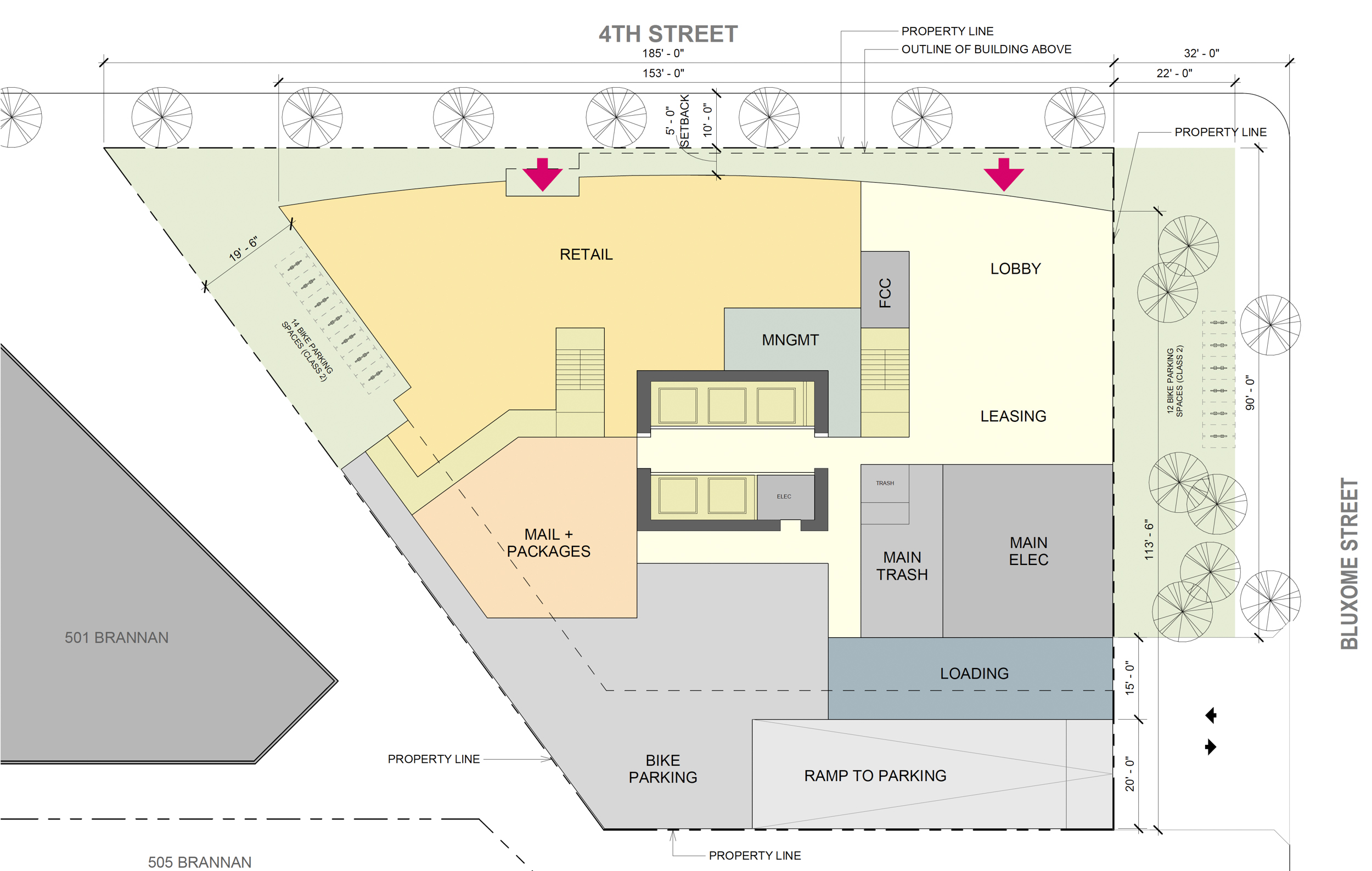
636-648 4th Street ground-level floor plan, illustration by Solomon Cordwell Buenz
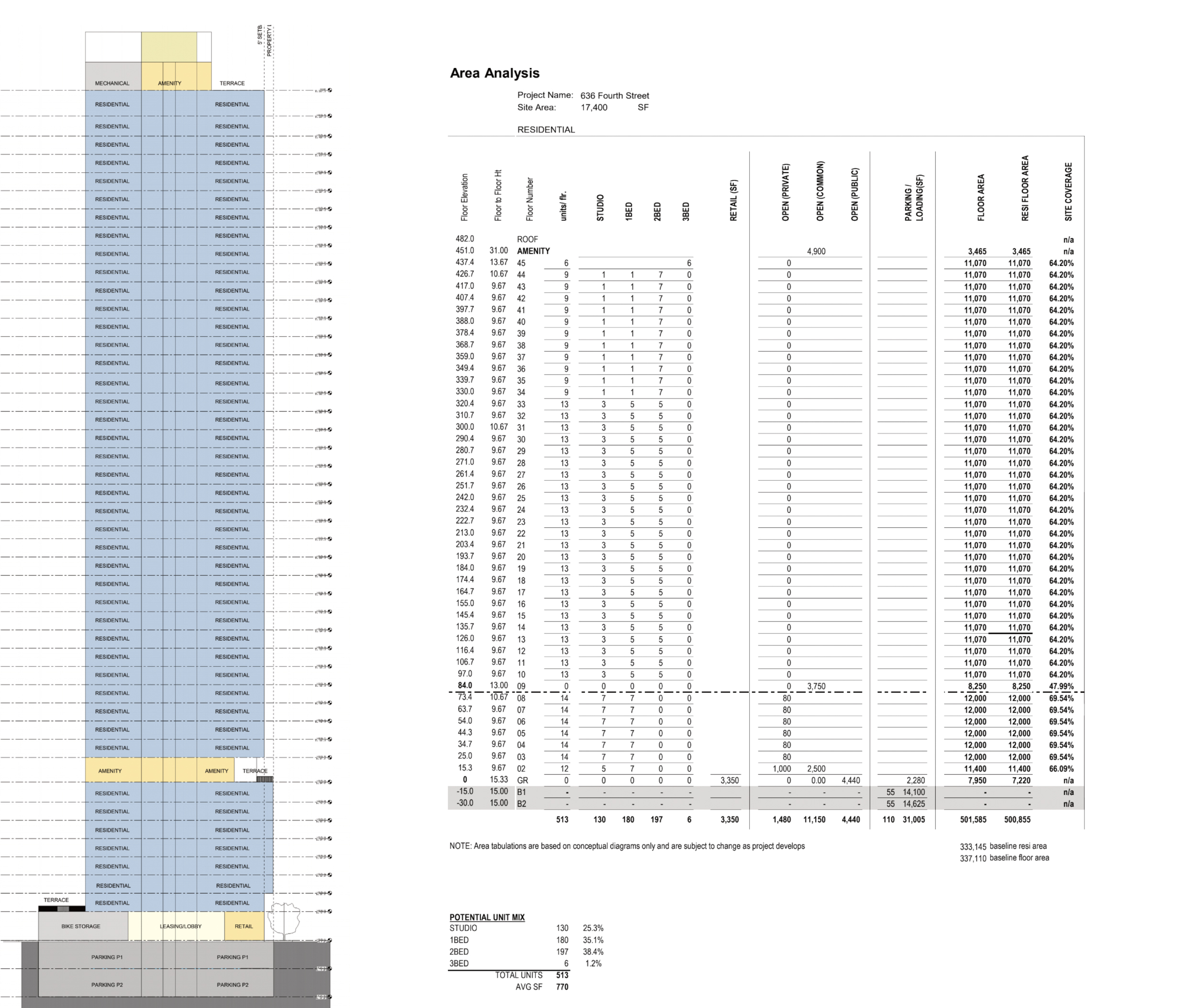
636-648 4th Street vertical cross-section, illustration by Solomon Cordwell Buenz
As currently proposed, the 461-foot tall structure will yield around 501,590 square feet with 395,010 square feet for housing, 3,350 square feet for retail, and 31,010 square feet for the 110-car two-basement garage. Unit sizes will vary with 130 studios, 180 one-bedrooms, 197 two-bedrooms, and six three-bedrooms.
City staff writes that for the 513 unit project, at least 75 units must be affordable, with 52 apartments allocated for households earning roughly 55% of the Area Median Income and 23 apartments for households earning between 80% to 110% AMI.
The ground floor will include a residential lobby off Bluxome Street connected to bicycle storage, bike maintenance, and package services. A retail space and leasing office will open up along 4th Street. The tower will rise from a setback on the second street, with an amenity terrace and common open space. The primary amenity area, however, will fit in the 8th-floor carved-out open space.
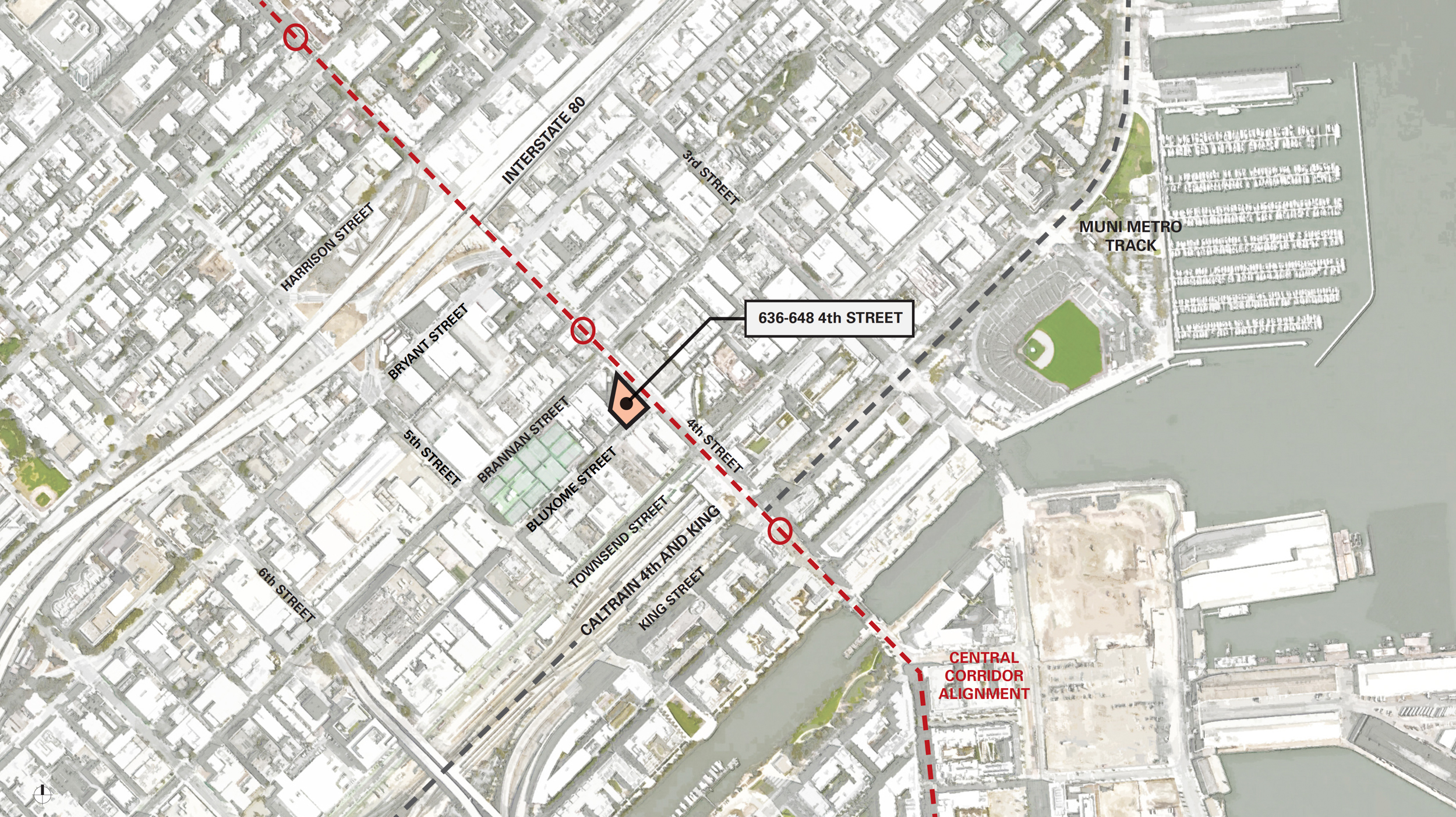
636-648 4th Street site map, image by Solomon Cordwell Buenz
While the project saw its first filing in 2015, Solbach appears to be starting from the beginning, leaving room for a new design from the seasoned architectural studio Solomon Cordwell Buenz. A comparison between their initial renderings and the updated isometric illustration shows some cross-over features, including the convex glass wall facing 4th Street culminating in a dramatic angled rooftop seen from across 4th and Brannan Street.
If built as proposed, it would be among the tallest towers in the city and the tallest in SoMa south of the freeway. It is an equivalent height to the planned tower at 95 Hawthorne by SOM for John Hancock Life Insurance Company and the Holland Partner Group. Across the street from 636 4th Street, plans by Tishman Speyer for 655 4th Street would create two towers, the tallest of which would be 440 feet tall, or 21 feet shorter than current plans by Solbach. However, readers should be cautioned that details and design elements for both plans are liable to change significantly, like with plans for 395 3rd Street by Henning Larsen, SCB, and Strada. Another example is 620 Folsom Street, with a new design by Arquitectonica revealed a year after an initial massing was published by SCB.
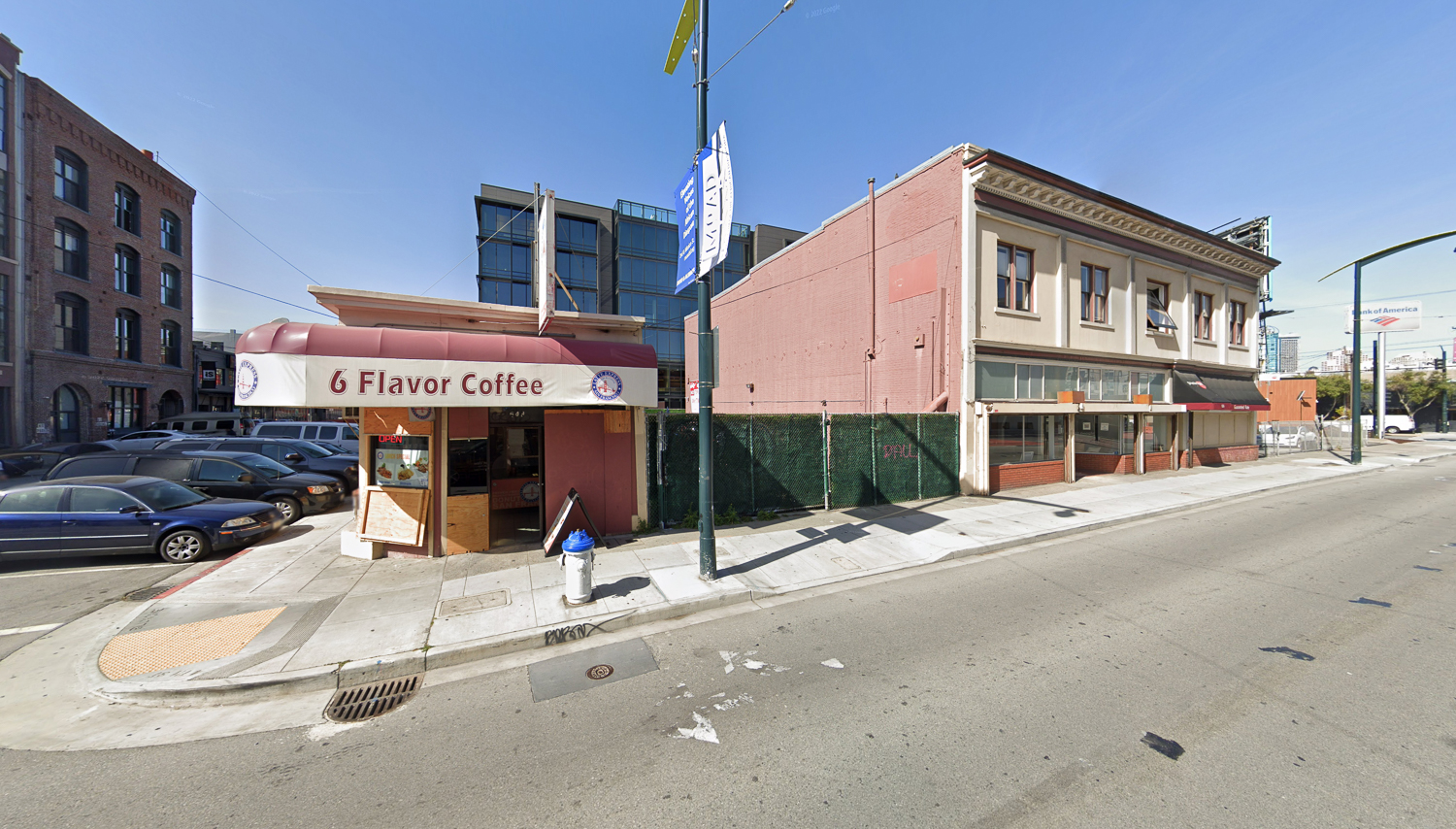
636 4th Street, image via Google Street View
The estimated cost and timeline for construction have not yet been established.
Subscribe to YIMBY’s daily e-mail
Follow YIMBYgram for real-time photo updates
Like YIMBY on Facebook
Follow YIMBY’s Twitter for the latest in YIMBYnews

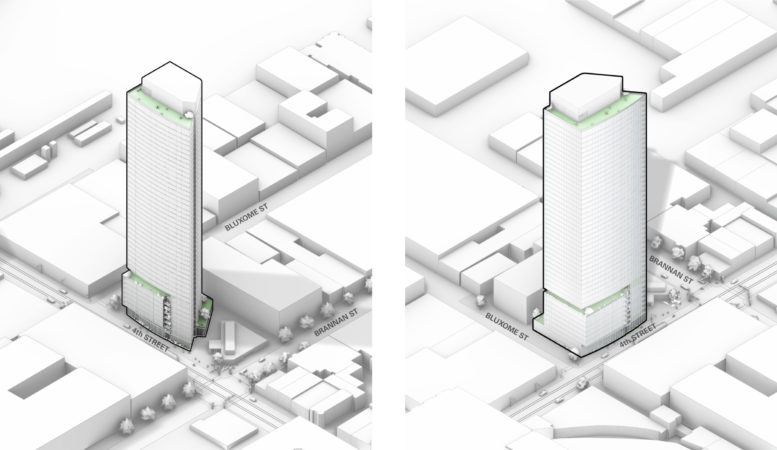

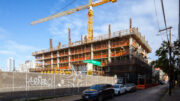
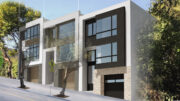
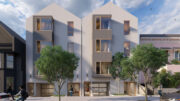
This looks great but what a waste of money on that parking garage. Could’ve gone towards more affordability — the building is literally two blocks from a train station.
Definitely agree. With access to buses, light rail, Caltrain down the peninsula, and anywhere in the city by bike, the 110-car garage seems waay too big
Without driving, it takes about 40 minutes to get from here to Hayes valley. I can understand why they have a parking garage
Google Maps says 27 mins to Hayes Valley via the N line.
You are assuming everyone wants to take public transportation? What if you only want to take it to work? What if you want to go hiking, camping, going to the Oakland Zoo, or go pick up a date? Not everyone goes from work to home. What do you do if you live and work in San Francisco and your friends live in Stockton? I lived and worked in San Francisco and was dating someone in Stockton for 2 years. There are a lot of reasons people want a car. There are going to be 513 units, 110 car garage is not a lot of parking.
I agree with you, but there are plenty of suburbs in SF and in the Bay Area that are built for cars. Go live there instead of this building. Downtown and the city core is designed for dense urban living. That’s why there’s 110 and not 1,000 parking spots that you would see if this was built in San Jose or LA. This area could use street and pedestrian infrastructure improvements though, the streets don’t feel pleasant to walk around due to high speeds, inadequate bike lanes and bland sidewalks.
SF has been planning central SOMA for two decades but nothing has really come from it so far. A shame really as the T line extension opened with abysmal ridership numbers due to many factors.