Detailed plans have emerged for the potential redevelopment of an entire city block in the heart of San Francisco. The plans include renovations of several historic buildings along Market Street, as well as potential housing or hotel rooms at the former PG&E/Matson Block. However, the most ambitious component of the proposal is the demolition of the existing 34-story office tower at 77 Beale Street, to be replaced by the tallest building in California.
According to the project description, demolition will be required of 45 Beale Street, 77 Beale Street, the garage building at 50 Main Street, and the 215 Annex Building. Renovations and improvements will occur at 25 Beale Street, 215 Market Street, and 245 Market Street. New construction will see the 1,225-foot-tall office tower at 77 Beale Street, with two variants floated for 50 Main Street. In contrast to the initial plans for a supertall tower, the garage would be replaced either by a 285-foot-tall apartment complex or a 400-foot-tall tourist hotel.
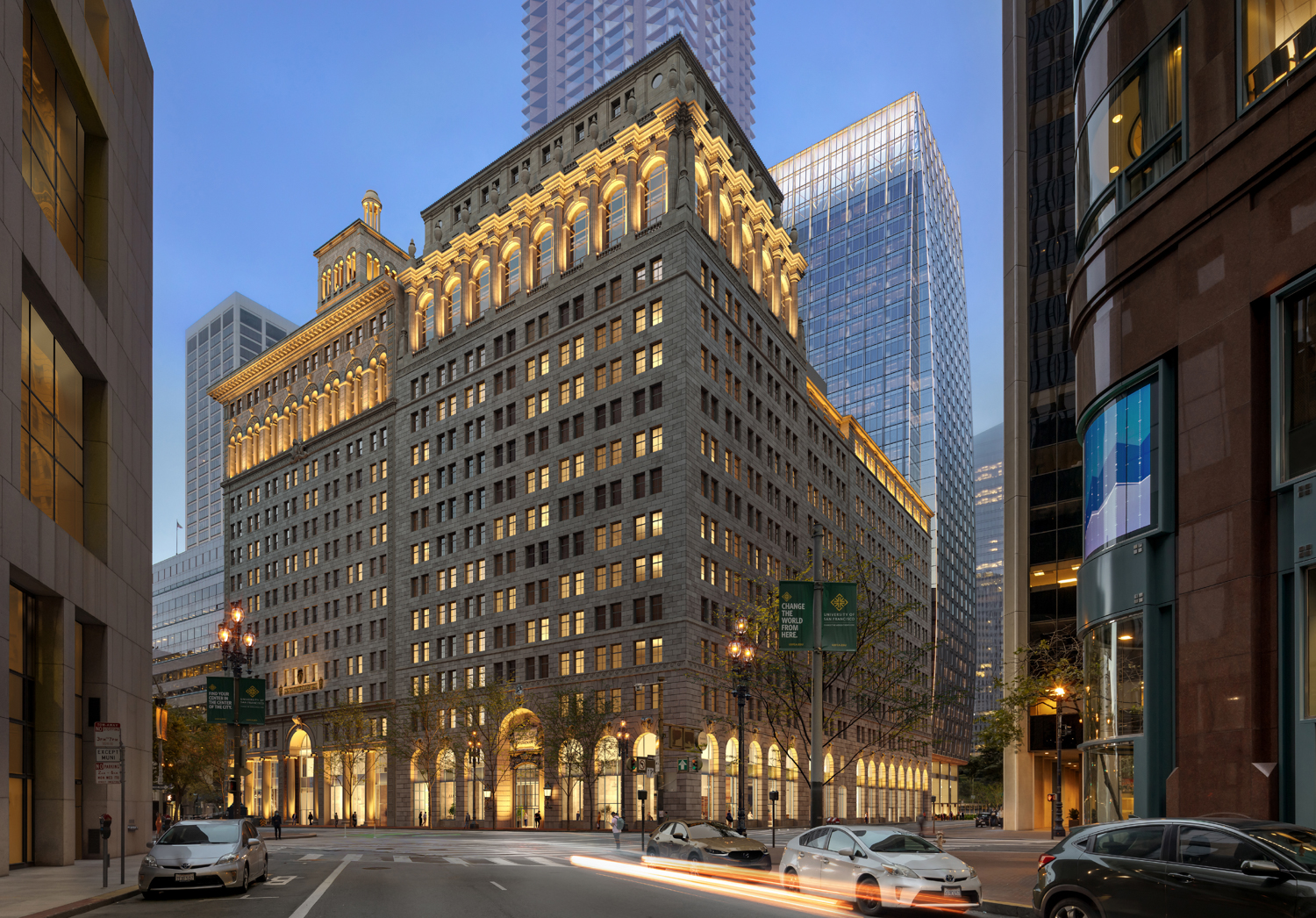
Outdated rendering of the 200 Mission Street Complex, looking at the Historic Complex seen from Pine Street, illustration by Pickard Chilton
Full build-out is expected to add 1.92 million square feet of office space, 250,000 square feet of commercial/retail space, and 225,000 square feet for parking. The residential variant could feature between 105,000 and 138,000 square feet of housing for approximately 60 to 130 units. The hotel variant would add a 260,000-square-foot tower with 350 guest rooms. Parking will be included for roughly 700-850 cars, with bicycle capacity to be determined.
The application requests that the city create a new Special Use District at 77 Beale Street, raising the height limit from 400 feet to 1,225 feet, and amend the smaller lots on the north portion of the block from 150 feet to 400 feet in height.
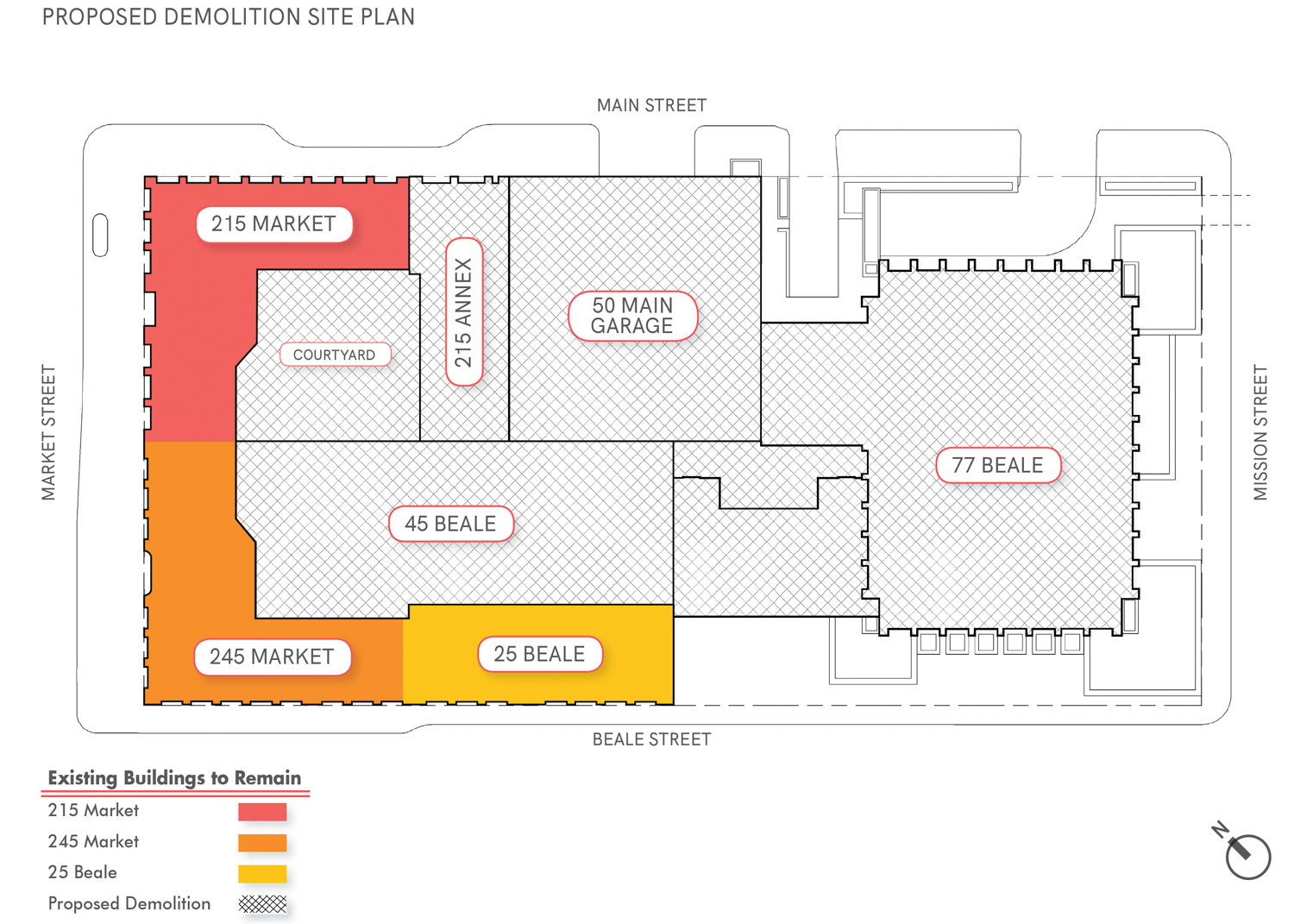
PG&E Block/Matson block site map showing the structures that will remain and the structures to be demolished, illustration by Pickard Chilton
The potential foundation for the South Tower is expected to have approximately 150 shafts, each six feet in diameter and extending 300 feet in length. The tower will include a three-story basement roughly matching the existing basement, though a thicker mat will be poured. The foundation will be dug to bedrock.
Pickard Chilton has remained onboard as the project architect, though it’s not specified if Foster + Partners is still involved. The London-based architecture firm has made significant contributions to the region, including Apple Park in Cupertino and the recently opened interior transformation of the Transamerica Pyramid with SHVO. While the firm has amassed an impressive portfolio of skyline-transforming skyscrapers around the world, it has yet to successfully alter San Francisco’s skyline, through no fault of their own, with cancelled plans for 50 Main Street and the Oceanwide Center.
Details about the potential design of 50 Main Street and 77 Beale Street have yet to be revealed, although the preliminary illustration shared by Hines and Pickard Chilton shows the tower sitting on a 105-foot-tall podium, with mid-structure tapering 679 feet above street level. The documents emphasize that the featured illustration is strictly for showing the bulk limit, and not indicative of future massing.
Project documents state that Page & Turnbull will assist with the CEQA scope related to proposed modifications at the former PG&E headquarters site, including 215 Market Street, 245 Market Street, and 25 Beale Street.
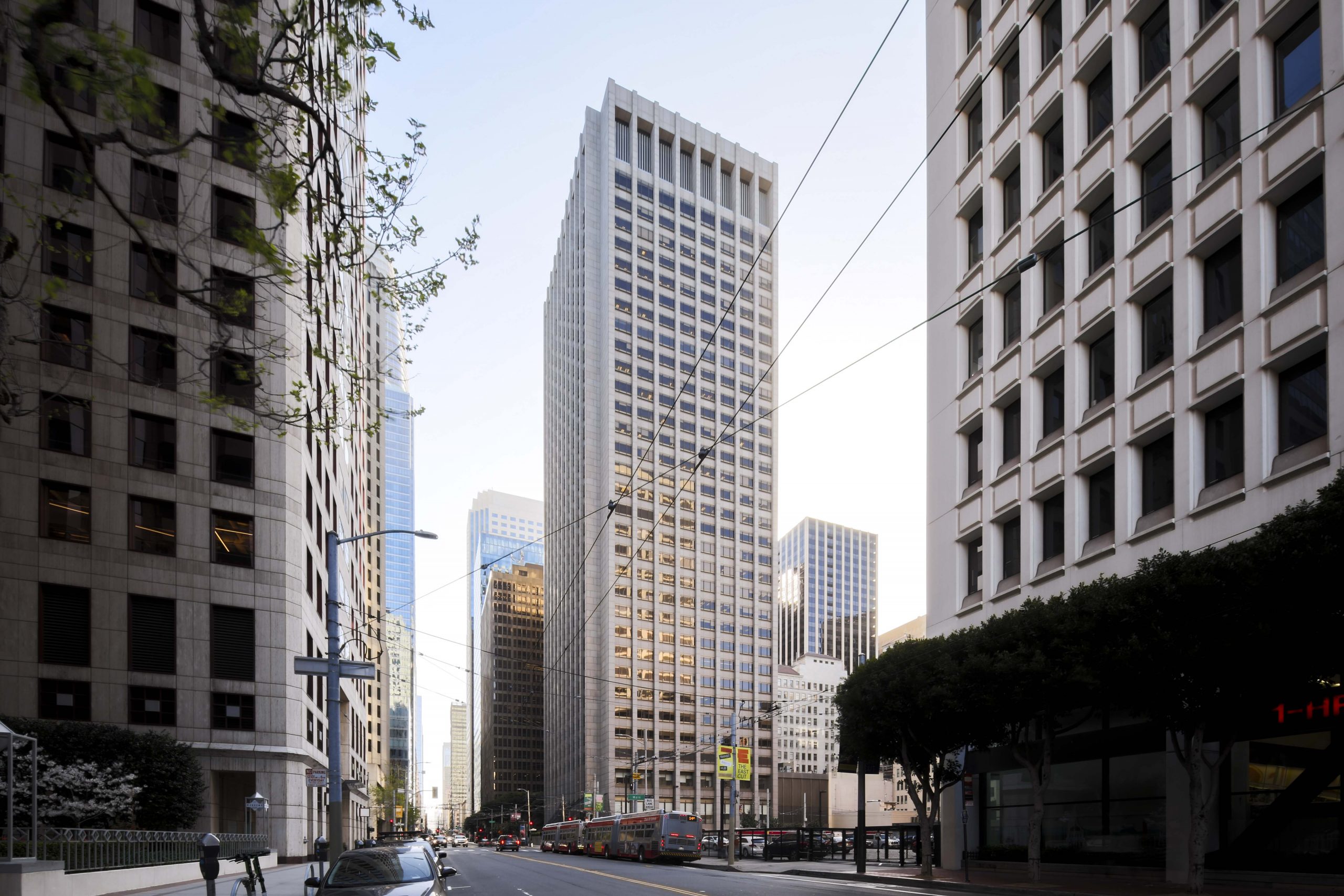
77 Beale Street full tower, image by Andrew Campbell Nelson
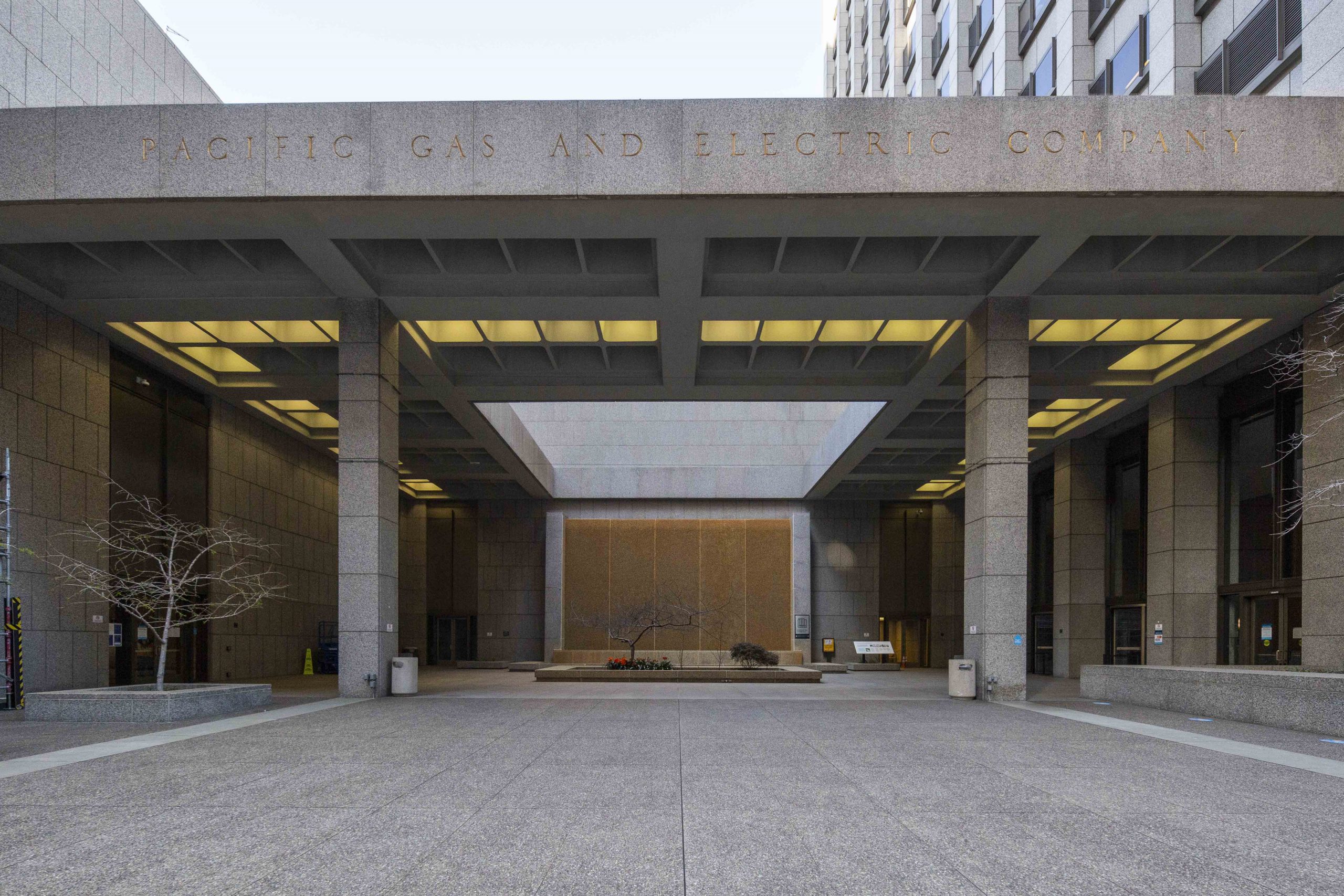
77 Beale Street ground level, image by Andrew Campbell Nelson
The existing tower at 77 Beale Street stands 492 feet tall with 34 floors containing just over a million square feet. The New Formalism building was designed by Hertzka and Knowles, with doors opening in 1971. If removed, 77 Beale would be tied with projects in Philadelphia and Kuala Lumpur as the 11th-tallest voluntarily demolished buildings in the world, the fifth-tallest in the country, and the tallest building ever demolished in California.
The revived plans have come during a period where the city’s skyscraper pipeline is littered with cancellations and paused proposals. Outside of the 77 Beale Street block, three Bay Area projects co-developed by Hines have been cancelled in the last few years: the residential skyscraper for Transbay Block 4, the mixed-use high-rise at 550 Howard Street, and the 39-story office block at 415 20th Street, Oakland. For 550 Howard Street, the project was unsettled after Salesforce backed out of their promised office lease before construction started.
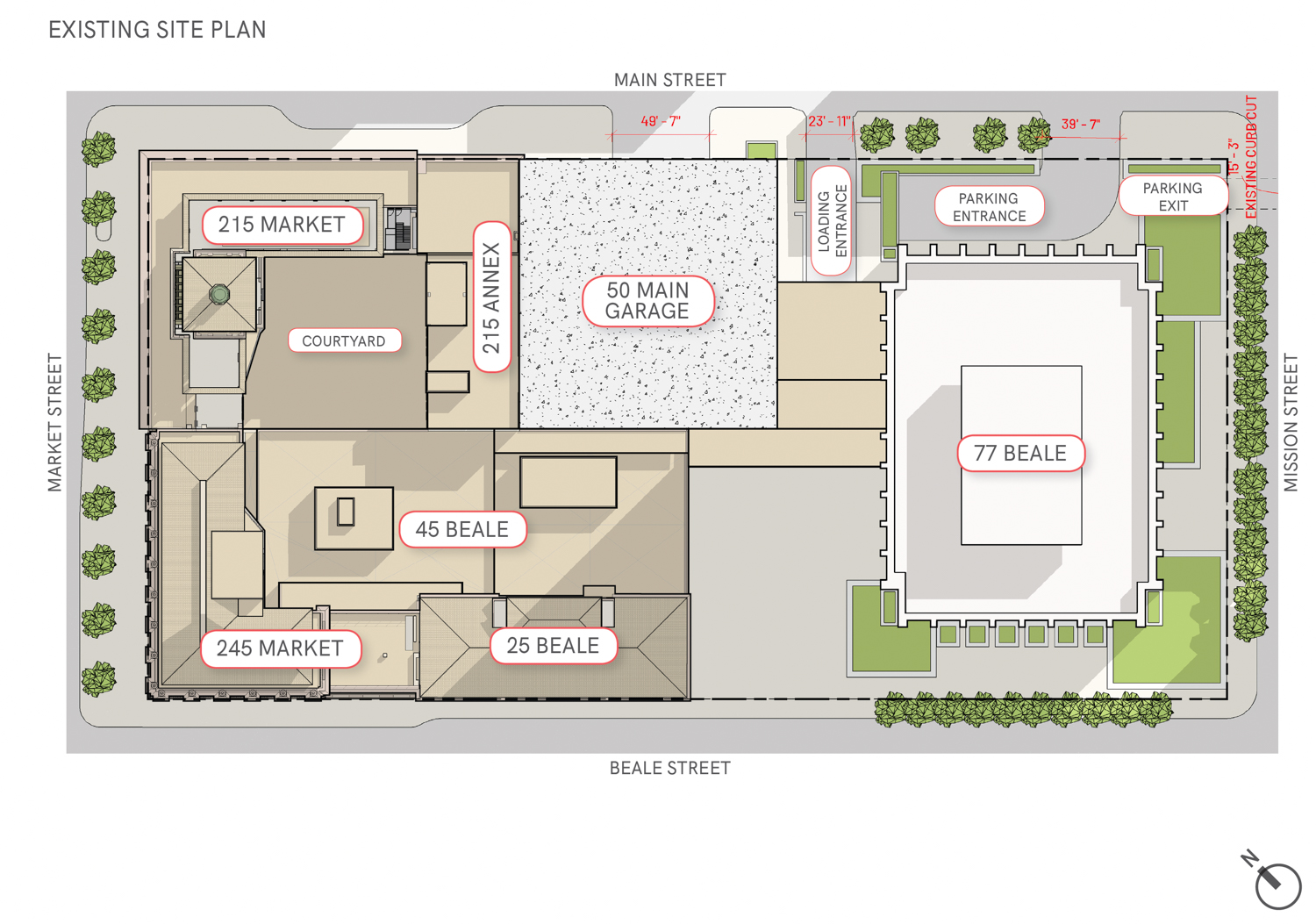
PG&E Block/Matson block existing condition, illustration by Pickard Chilton
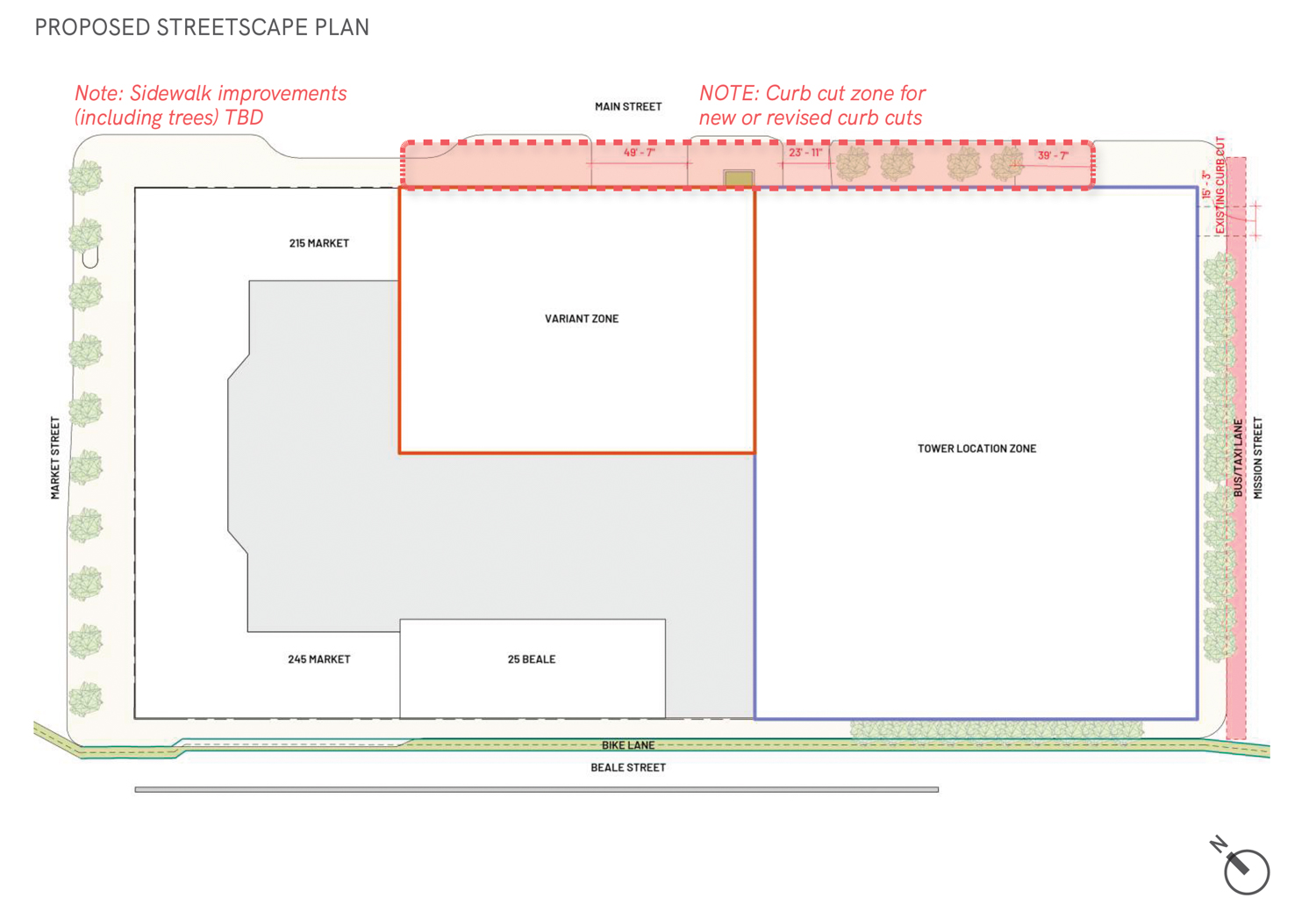
PG&E Block/Matson block proposed streetscape plan, illustration by Pickard Chilton
The current tallest building in San Francisco is the 1,070-foot-tall Salesforce Tower, completed in 2018 by Boston Properties and Hines. The project was designed by Pelli Clarke Pelli Architects with Salesforce as an anchor tenant. The original proposal for the landmark was to be 1,200 feet tall. However, the city pushed for the height to be reduced. This is a very common story in San Francisco and elsewhere, with the first application for 50 Main Street to be 1,066 feet tall, and even the Transamerica Pyramid was originally planned to rise 1,150 feet. As it stands, this may be the tallest building ever proposed for San Francisco. While Mayor Lurie has already indicated support with a public video on social media, Hines is awaiting official feedback from the city’s planning department.
With plans for the 992-foot-tall residential tower at 50 Main Street scrapped, the next three tallest projects in the city’s pipeline are all residential towers: 530 Howard Street (843 feet tall), 10 South Van Ness Avenue (780 feet tall), and 88 Bluxome Street (600 feet tall). The second-tallest office proposal for San Francisco now is for the 574-foot tower by Related at 530 Sansome Street.
Speaking of 530 Howard, this latest proposal echoes insight shared by Paul Paradis, the former Hines Senior Managing Director and CEO of Bayhill Ventures, in an interview with Rick Totten for YIMBY. During their conversation about 530 Howard Street, published last March, Paradis forecasted, “We think that at some point in the not-too-distant future, San Francisco will need another great office building. A lot of people will hear that and think we’re crazy, but to think that San Francisco will never need another office building is just not reasonable.” Paradis cited his experience at Hines working on the Salesforce tower, saying, “In the early years when Salesforce Tower was just a thought, and we were in the middle of the great financial crisis. The thought of a new office building in San Francisco was absurd, but it was a great time to prepare for that future eventuality. When the market did come back, we couldn’t have been more thrilled that we were ready to go with Salesforce Tower.”
If built today, the 1,225-foot-tall skyscraper at 77 Beale Street would become the tallest building in California, the tallest in the country outside of Chicago or New York City, and the 11th tallest in the United States. The project would be just 25 feet shorter than the Empire State Building, and tied as the 67th-tallest skyscraper in the world, matching the Hengfeng Guiyang Center Tower in Guiyang, China. However, these milestones are far from guaranteed, as the plan is currently just the 12th-tallest in the nation’s pipeline. The current tallest proposal in the United States is Legends Tower, an approved 1,907-foot-tall mixed-use tower in Oklahoma City.
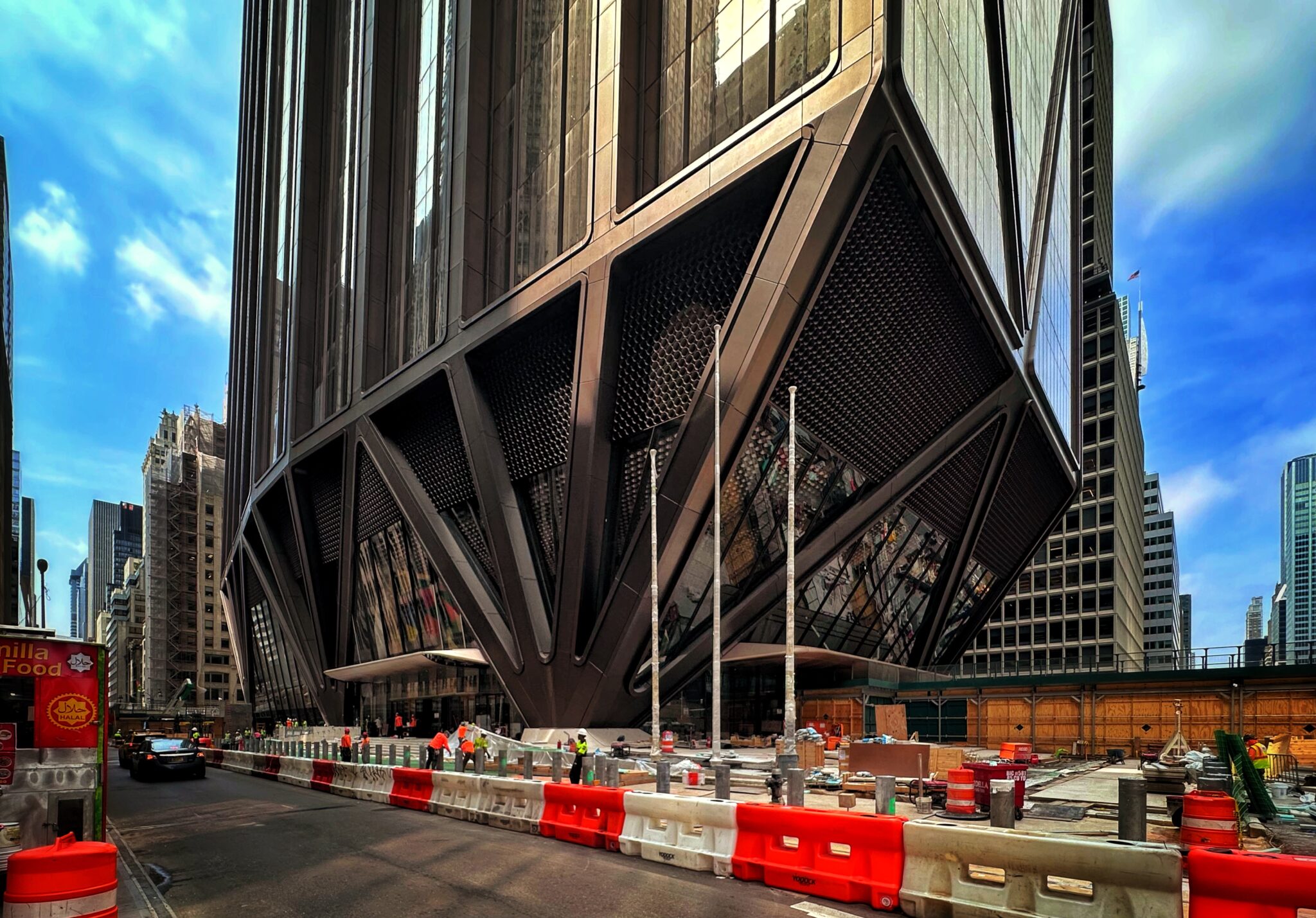
270 Park Avenue, image by Michael Young for New York YIMBY
Reporting for the San Francisco Standard, Kevin V. Nguyen notes that an overview of 77 Beale Street is similar to the Foster + Partners-designed tower by Tishman Speyer at 270 Park Avenue in New York City. The 1,388-foot-tall New York skyscraper, responsible for the then-tallest ever voluntary demolition in the world, will be anchored by JPMorgan. Currently, the banking giant is consolidating its San Francisco office presence into 560 Mission Street and One Front Street. Even while Hines is bullish on the demand for modern Class A office space in the city, it’s hard to imagine 77 Beale Street going forward without finding an anchor tenant.
The San Francisco Office Market retains a historic high vacancy rate, currently at 36% availability or 30.5% vacancy according to the recent Newmark 2025 Second Quarter market report. The leasing market has shown its highest level of demand since the first quarter of 2020 at 7.9 million square feet, with the increased demand credited to companies focused on Artificial Intelligence and other technology companies.
Hines is the project sponsor and co-owner with the South Korean National Pension Service, operating through 200 Mission Owner LLC.
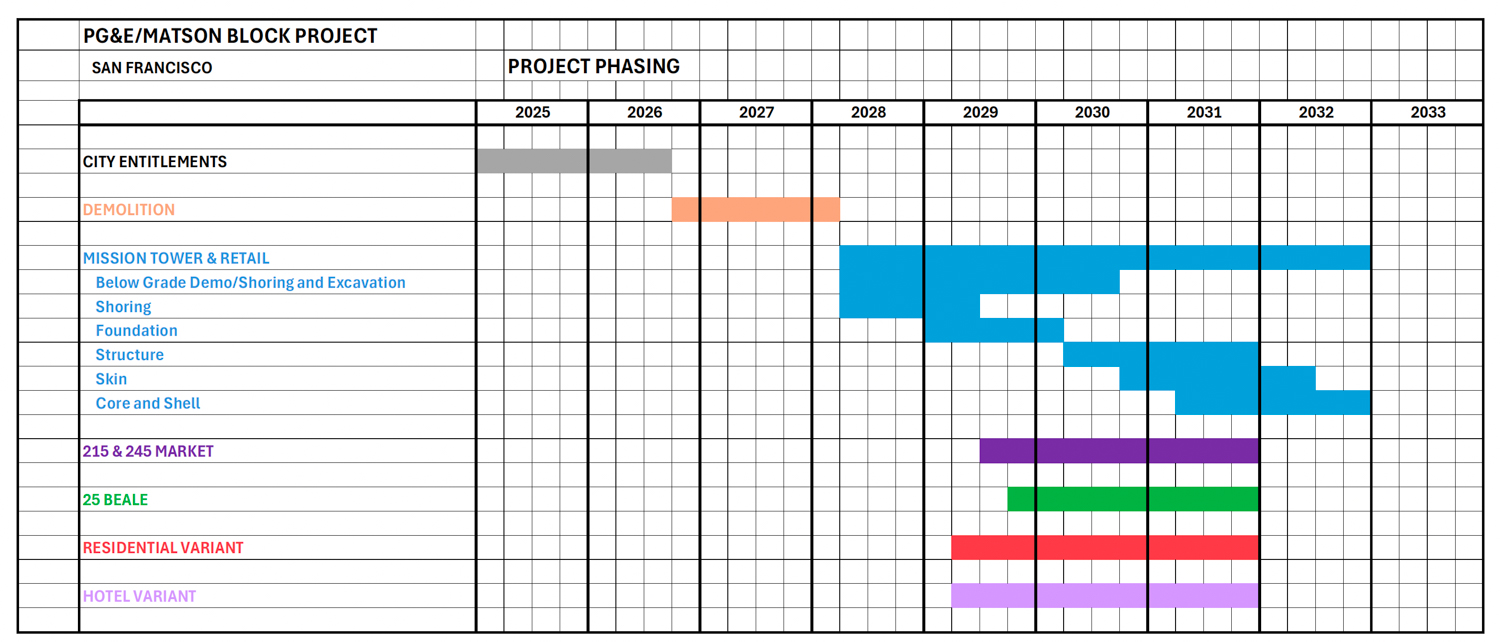
PG&E Block/Matson block construction timeline, illustration by Pickard Chilton
The full buildout is expected to take approximately 48 months, from groundbreaking to completion, in three to five phases, excluding the demolition period for 50 Main Street and 77 Beale Street. The initial project construction timeline estimates that construction could start as early as 2029, though realistically, the schedule will likely be later as the sponsors seek planning approval and financing.
Subscribe to YIMBY’s daily e-mail
Follow YIMBYgram for real-time photo updates
Like YIMBY on Facebook
Follow YIMBY’s Twitter for the latest in YIMBYnews

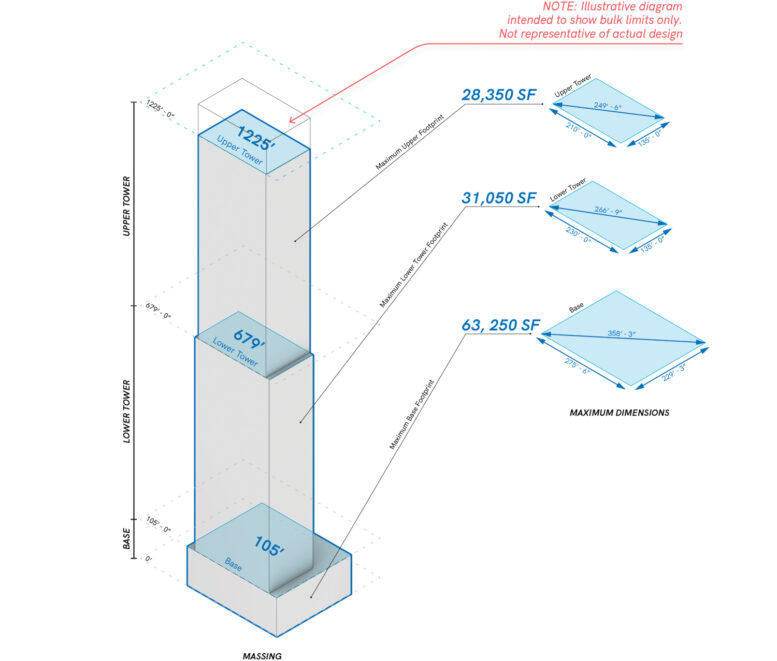
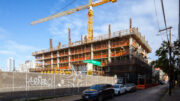
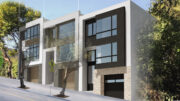
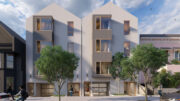
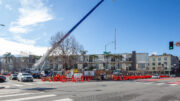
Could it be taller?
Why demolish an existing 34-story office tower, though? Can’t it be converted?
Can’t this skyscraper be on the site of a low-slug structure or a flat parking lot?
Great questions Kartik (esp. the first two – “why demolish?” and “can’t it be converted?”)!
There is a fine recent example called Quay Quarter Tower of a 70s 49 story skyscraper in downtown Sydney Australia that was totally transformed through a major renovation designed by Danish firm 3XN. It was gutted, stripped of its skin with 65% of structure saved and added on to, and totally reborn as a beautiful new addition to their skyline. The final result even won “Best Tall Building Worldwide” in 2023 from the Council on Tall Buildings and Urban Habitat.
Can’t see any justification for expending all that effort, energy and carbon footprint to completely demo such a massive structure and send it to a landfill…it just takes forward thinking, creativity and design excellence to pull off a similar feat in SF…
OK. I guess I want more NET sqfootage increase in the Bay Area. The 34-story tower is itself taller than all but a few buildings in the Bay Area, and probably took years to get approved back in 1971. It is 1 million sqft.
Building on land where low-slung structures can be replaced is much more NET increase in square footage.
It’s not always more cost effective, efficient or environmentally safe to convert. The existing structure likely couldn’t hold many more floors and would prob take tens (or even hundreds) of millions to retrofit and reinforce. It’s strange and sometimes sad, but not sure we’ll be missing the existing structure.
The “build it and they will come” approach works so much better in a housing-crunched city with residential development, but who am I to tell rich folk how to spend their money?
A development like this certainly seems out of place for a region drowning in office vacancies. My high-rise demo wishlist has 1455 Market at the top, but I’ll take breathing new life into some historic towers as a compromise.
Hines will insist on domestically sourcing the curtain wall and will greatly overpay. Hope they factored that into the lease rates.
So, the Millenium tower near by has sunk 16 “, and is tilting, and it’s quite serious. Now there going to build this near by. They better sink down some big foundation supports. Because if they don’t this building will become a leaner. NOT GOOD!
I’m sure engineers will be employed.
Uh huh. This is EXACTLY what all the pundits and YIMBYs said about the Millennium Tower at 301 Mission, prior to construction, when it came to light that the foundation wouldn’t be anchored in bedrock. The project was determined to be tilting and sinking into the ground before construction was even completed, and this was due to an engineering failure!
The problem wasn’t that they didn’t employ engineers, the problem was that the engineers they employed attempted to scrimp on construction costs (and they also didn’t fully take into account the impact of de-watering on the soils). That turned out to be penny wise and dollar foolish.
There are dozens of high rise buildings in FiDi that don’t have foundations connected to bedrock (mostly friction piles), and that sit on infill, liquefaction prone land that survived the Loma Prieta Earthquake without any substantial structural damage. There’s a lot of factors that go into seismic safety and post-Millennium Tower, virtually all new ones have bedrock attached foundations.
The Millennium Tower is concrete framed, which weighs 3x as much as an otherwise equivalent steel framed building. It also was built with a mat foundation and shallow friction piles that did not reach bedrock. The retrofit of the building added foundation piles down to bedrock and in an arrangement that corrects the tilt.
This proposed tower with have foundation piles that reach bedrock, and will almost certainly be steel framed, which makes it seismically sound beyond any reasonable doubt.
Both the proposed 530 Sansome St. tower and the above-highlighted proposal for 77 Beale St. show that San Francisco’s developer community isn’t capable of understanding the current moment.
Not only is there no need for either of these two proposed office buildings, but there won’t be in any forseeable future. It is completely reasonable to conclude that San Francisco will never need another office building, because the current companies focused on Artificial Intelligence and other related technologies are in the business of destroying, in a violently disruptive fashion, exactly the kinds of office jobs that would supply demand for the proposed buildings at 530 Sansome and/or 530 Sansome Street.
This doesn’t even take into account the ongoing effects of outsourcing and off shoring off the jobs in the tech sector to less expensive countries such as India that has been slowly increasing since the late nineties.
If the number of office jobs will be decreasing markedly in the coming years, (and the investors in the AI-related companies are betting a lot of money that will be the case) then there will be drastically decreasing demand for office space, even if the short-term, the demand appears to be recovering due to increased investment in AI companies.
When there are drastically fewer office jobs, then there won’t be demand for office buildings, and if these two buildings are built, the only result will be an increase office vacancy rate.
There will not be demand for an additional 1.92 million square feet of office space in San Francisco and even if there was, developers should focus their efforts on converting and upgrading existing buildings that are largely vacant. San Francisco’s Planning Commision should simply deny the proposed new Special Use District at 77 Beale Street.
Agreed. I would have to label Paul Paradis’ assessment of demand for more office space in the near future irrational exuberance.
@Brahma, if some developer and rich owner want to spend billions in our local economy so be it?
Do the returns justify the investment? Let them deal with it.
So long as that risk is contained and not socialized/systemic
Love it. Just make it pretty.
Curious if the interest in building more new high end office space (530 Sansome and 77 Beale) will reignite interest in the Oceanwide Center office/hotel/resident project. That hole in the ground is so sad and the renderings of the Oceanwide Center tower are amazing.
Here’s hoping, but that site is probably even more of a money pit than has been reported on. Half a decade sitting exposed to the elements? I’m curious what the price tag on remediation will be when it is inevitably picked up at auction.
Make it mixed-use. If they have to build offices, put them on the top floors where they claim nice views justify sky-high rents.
Love to see the bar being raised!