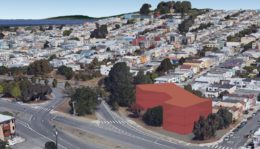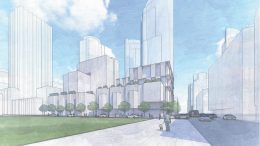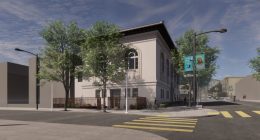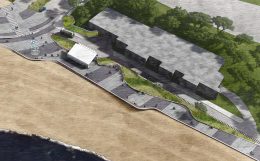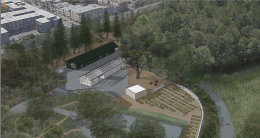Preliminary Applications Filed For a New Library At 100 Orizaba Avenue, Ocean View, San Francisco
Preliminary project applications have been filed seeking the approval of a new library branch at 100 Orizaba Avenue in Ocean View, San Francisco. The project proposal includes the development of a new library branch on a vacant property lot. San Francisco Public Library is the property owner.

