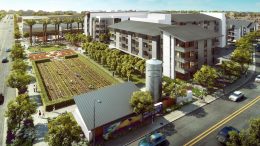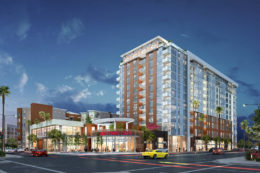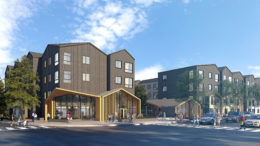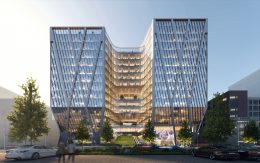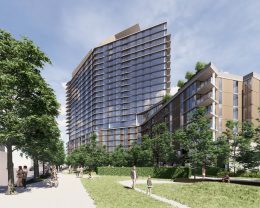Construction Update from Santa Clara Agrihood at 90 North Winchester Boulevard
Crews have topped out the senior housing block and the townhomes for the multi-structure Santa Clara Agrihood project. The project has reshaped the vacant lot by the border of Santa Clara and San Jose, with plans to open up 361 new homes, retail, and urban farmland by next year. Core Companies, a real estate and construction firm, is responsible for the development.

