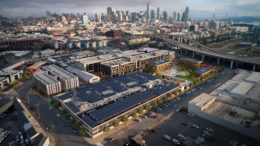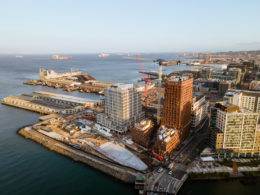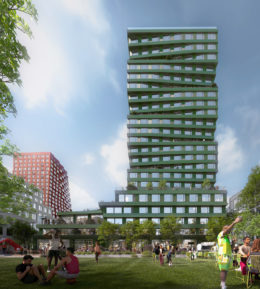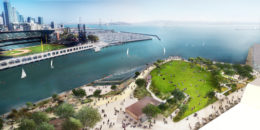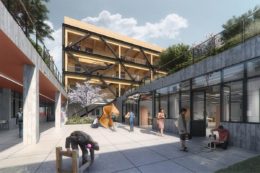Construction Underway for California College of the Arts Expansion in San Francisco
Steel and wood have started to rise for the California College of the Arts expansion at 1140 7th Street in San Francisco. The new facilities, named Double Ground, allow CCA to close its Oakland campus and consolidate into the Design District neighborhood with a new landmark addition designed by the renowned Chicago-based architecture firm, Studio Gang. The new construction will integrate exposed concrete and mass timber within a new creative complex at the core of the urban campus.

