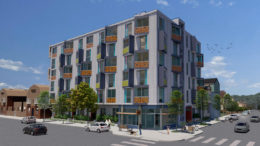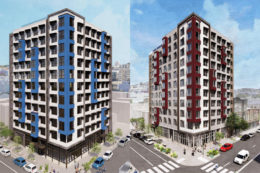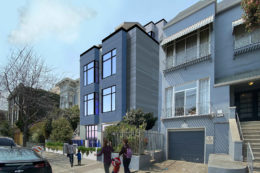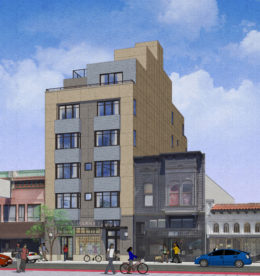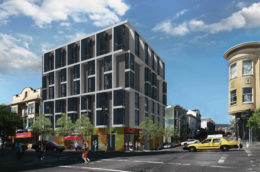Renderings Revealed for 3260 26th Street, Mission District, San Francisco
Updated designs have been published for a six-story mixed-use project at 3260 26th Street in San Francisco’s Mission District. The proposal will replace a single-story automobile repair shop with 37 new homes above ground-level retail. Kerman Morris Architects is managing the design.

