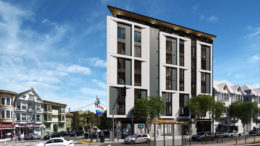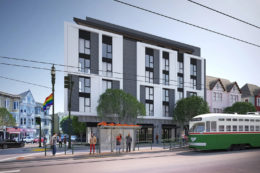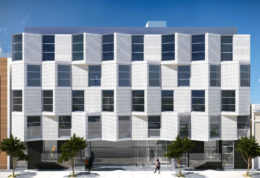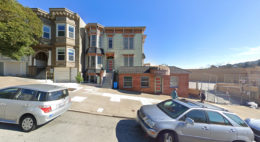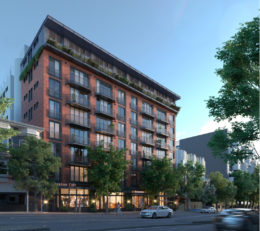Flatiron Renderings for 2201 Market Street by Duboce Triangle, San Francisco
Renderings have been published for the eight-story flatiron infill with 20 for-ownership units at 2201 Market Street in the Castro, San Francisco. The plan is the first in San Francisco to use Assembly Bill 2011, a state law that went into effect at the beginning of this month, to streamline approval. Chris Foley of Ground Matrix is responsible for the application.

