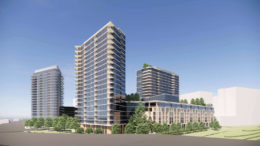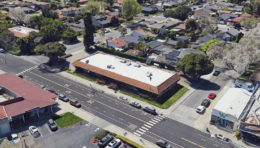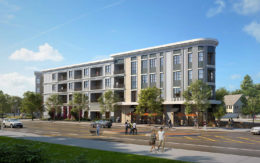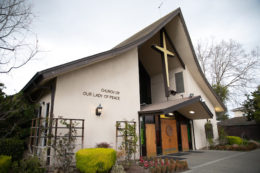Developer Considers Two Options for Tasman East Parcel 4, Santa Clara
New renderings have been published with two competing visions for their next development in Tasman East, Santa Clara. Related California has published mid-rise and high-rise schemes for Parcel 4A and 4B, both with similar levels of housing, either 900 or 950 homes. The plans will be reviewed in a public meeting today by the Santa Clara Development Review Hearing.





