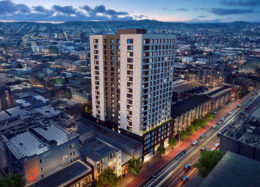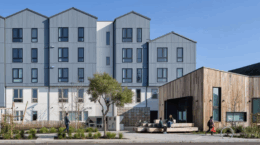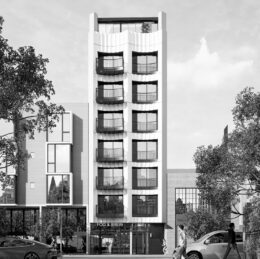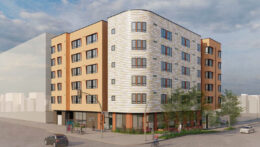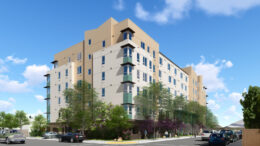Preliminary Permits For 20-Story Tower at 1023 Mission Street, San Francisco
Preliminary permits have been filed for a fully-affordable 20-story tower at 1023 Mission Street in SoMa, San Francisco. The development is looking to create over two hundred rental units above retail close to Market Street. Align Real Estate is the project developer.

