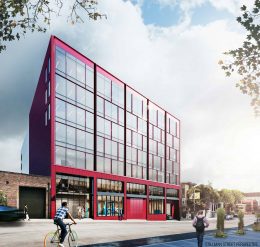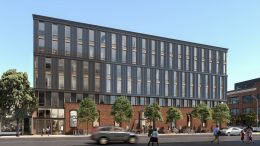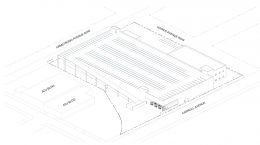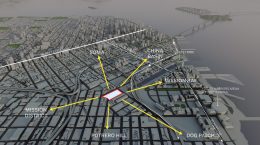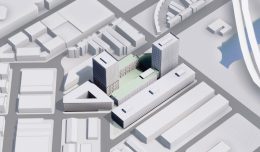Renderings for 474 Bryant Street and 77 Stillman Street, SoMa, San Francisco
Planning applications for two conjoined seven-story office buildings at 474 Bryant Street and 77 Stillman Street in SoMa have begun the review process for city approval. The development will bring 123,490 square feet to a retail-rich area, nearly three blocks from the Oracle Park baseball stadium. San Francisco-based Aralon Properties is responsible for the development, operating through 474 Bryant LLC.

