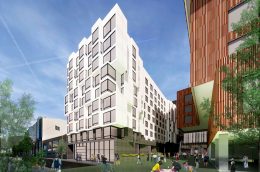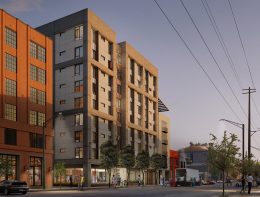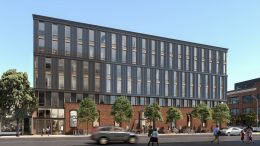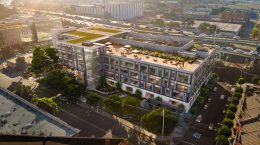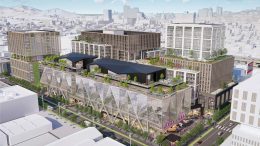Renderings Revealed for 560 Brannan Street, SoMa, San Francisco
New renderings have been published ahead of an interdepartmental project review meeting of a nine-story mixed-use building with affordable housing at 560 Brannan Street in SoMa, San Francisco. The proposal would add 120 new units to the San Francisco housing market extending from Brannan Street to the mid-block Freelon Street. Aralon Properties is responsible for the development.

