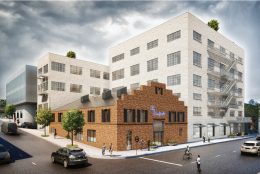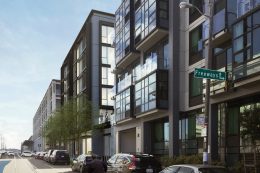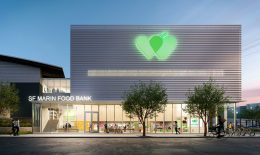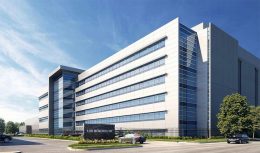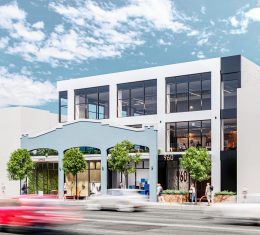$52 Million Secured for Maclac Building Redevelopment in Mission District, San Francisco
CBRE has secured $52 million of funding for the Comstock Realty Partners and the Dune Real Estate Partners to redevelop the five-structure Maclac Building site in the Mission District of San Francisco. The project includes 192-198 Utah Street and 151-191 Potrero Avenue. Adaptive reuse and new construction will soon transform the site for state-of-the-art light industrial uses in an industrial corner of the city.

