The San Francisco Planning Department will review plans for the new 900 Innes Avenue Park in Hunters Point, San Francisco. The new 3.6 acres of public park space will feature a welcome center inside a historic cottage, a food pavilion, and a boathouse extending from Innes Avenue to the Bay. The project is led by the property owners, San Francisco Recreation & Park Department. The Trust for Public Land, a nonprofit organization, is a project representative.
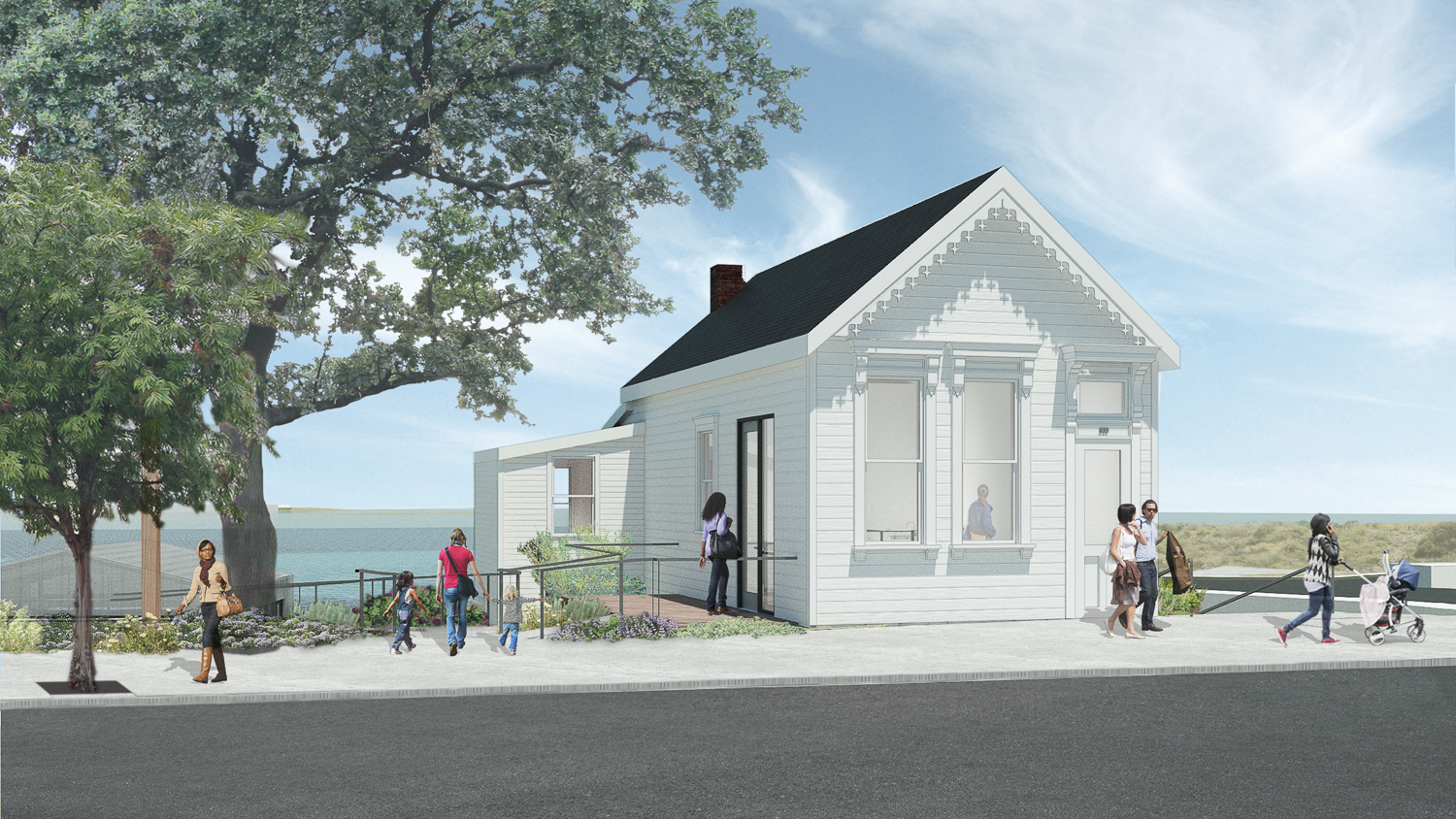
900 Innes Avenue Park Shipwright’s Cottage, design from GGN
In the weeks leading up to the meeting, new building permits were filed for several projects within the plan, including for the historic restoration of the Shipwright’s Cottage for $1.86 million, a single-story office building for $1 million, the community pavilion for $1.2 million and the two-story food concessions and public restroom building for $2.2 million.
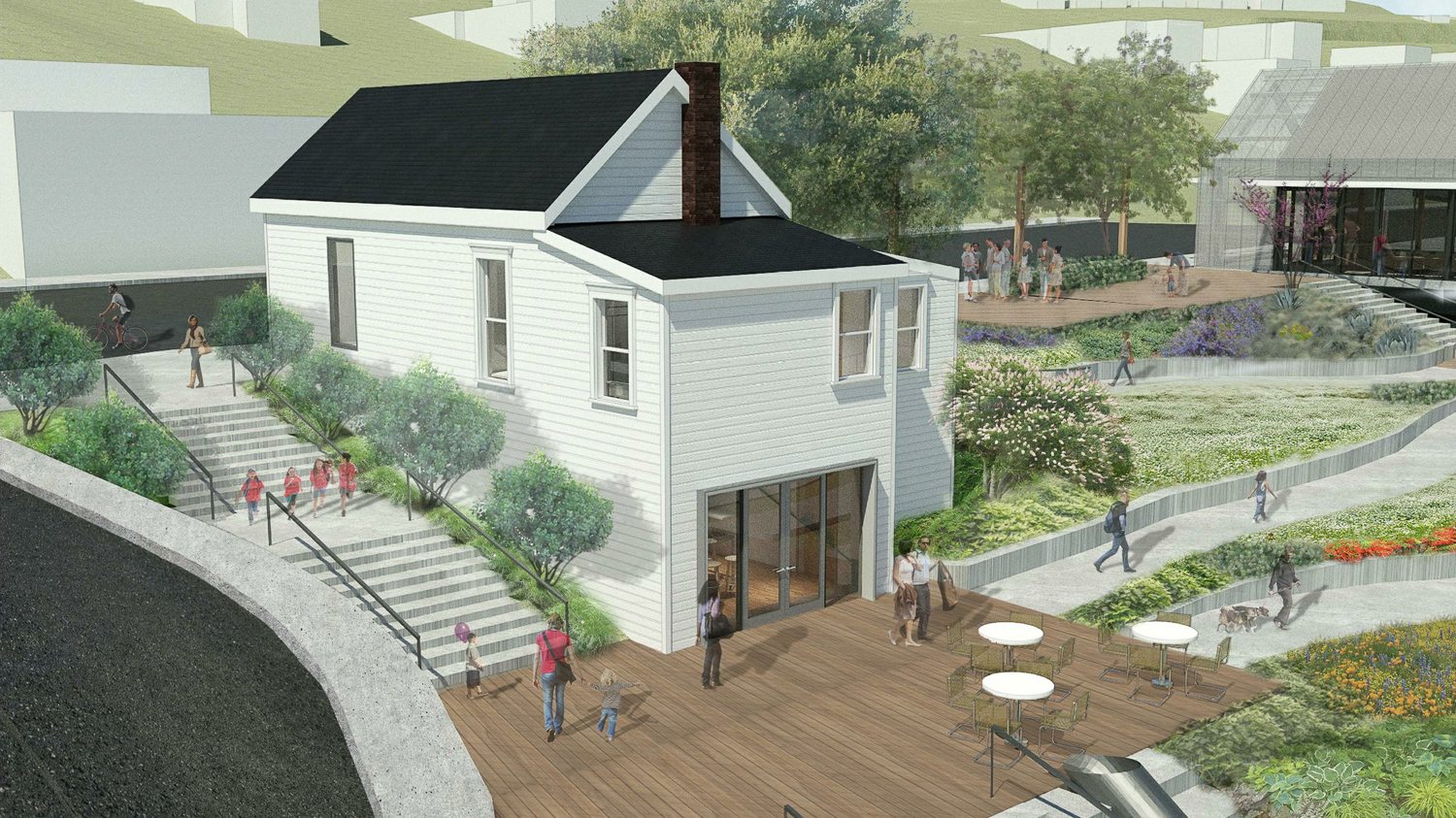
900 Innes Avenue Park Shipwright’s Cottage rear view, design from GGN
Gustafson Guthrie Nichol is the primary design consultant and landscape architect. The project will serve as an extension of public space connecting two existing waterfront green spaces, the India Basin Shoreline Park and the India Basin Open Space. Several abandoned structures will be demolished, while the 1870s-era Shipwright’s Cottage will be preserved and rehabilitated. This includes removing interior partitions, new wood windows and trim, and replicating missing decorative features.
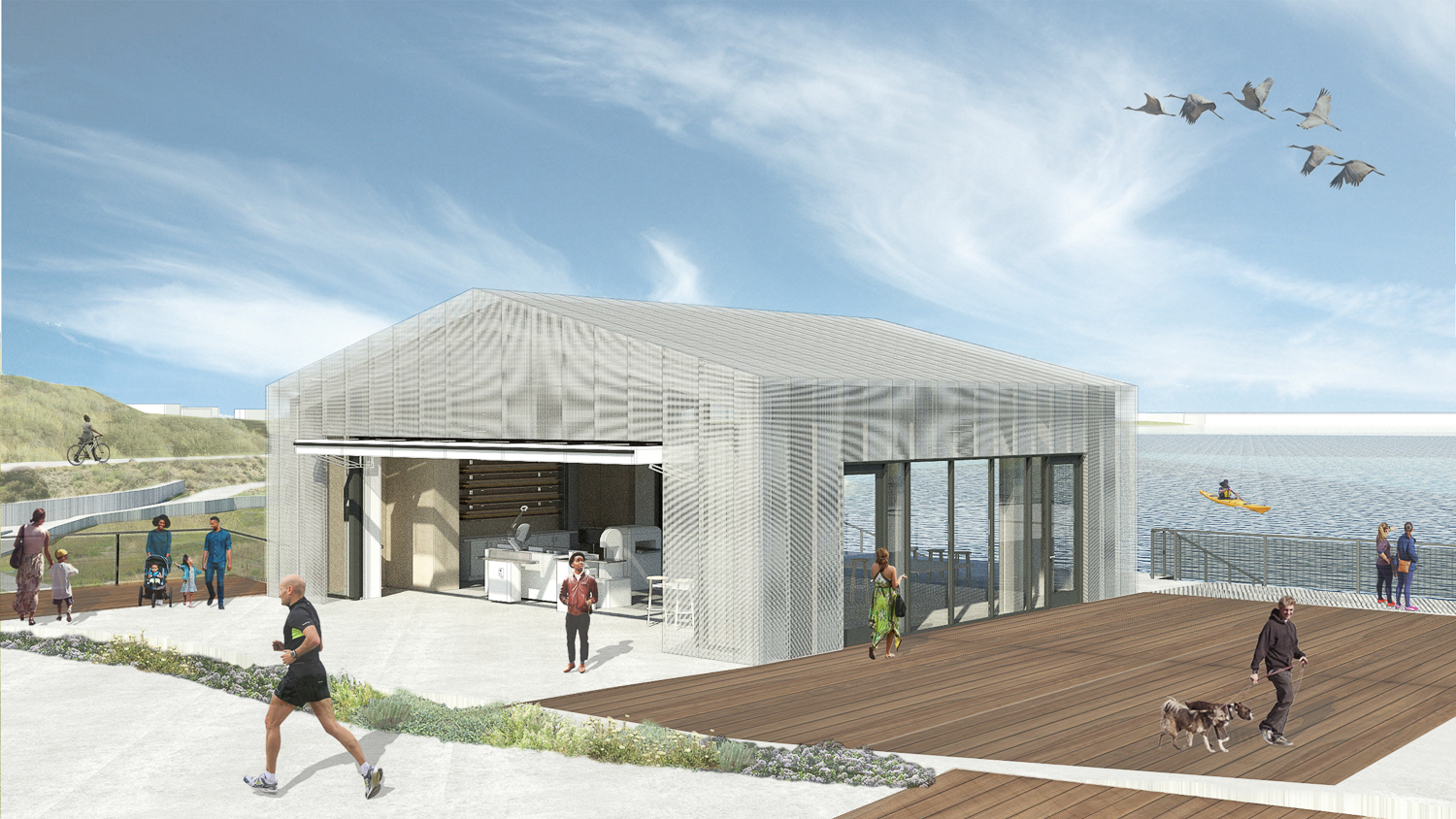
900 Innes Avenue Park, design from GGN
A few new buildings will be added to offer a food pavilion, a maker building, a public restroom, a boathouse, and a new maintenance building. Jensen Architects will be responsible for the new building design. Rana Creek is the project’s Ecological Restoration consultant, and Sherwood Design Engineers is the civil engineer.
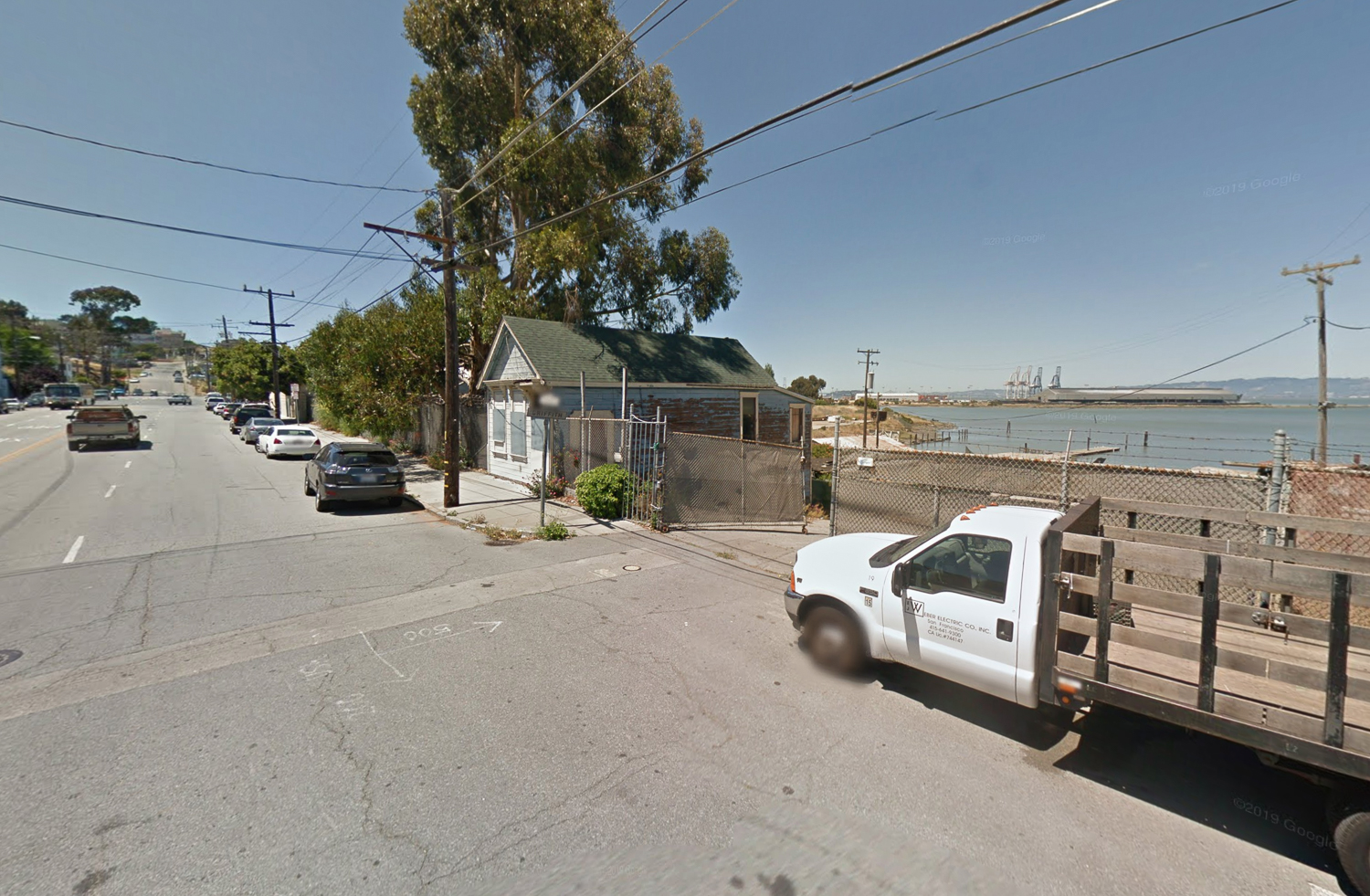
900 Innes Avenue, image via Google Street View
The project will improve and promote more civic recreation in the area. The development will occur in two phases, starting with 900 Innes and then redeveloping the India Basin Shoreline Park.
The city agencies have started the circulation of a notice of public hearing. The San Francisco Historic Preservation Commission will vote on the project’s Certificate of Appropriateness on Wednesday, April 7th, after 12:30 PM.
Subscribe to YIMBY’s daily e-mail
Follow YIMBYgram for real-time photo updates
Like YIMBY on Facebook
Follow YIMBY’s Twitter for the latest in YIMBYnews

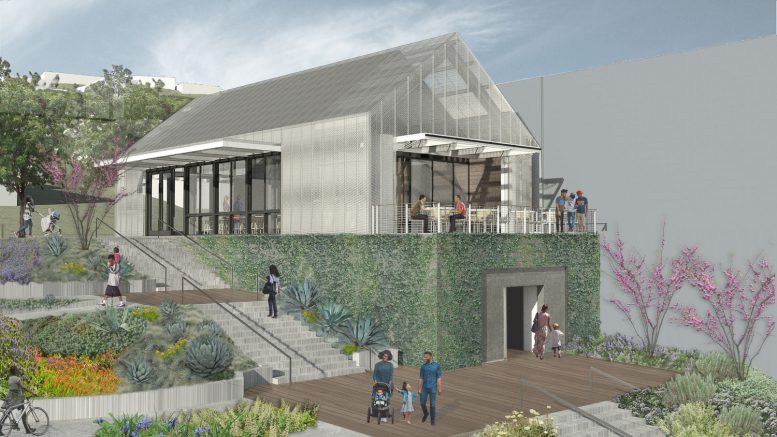
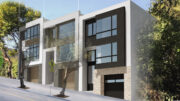
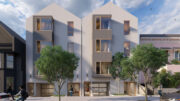
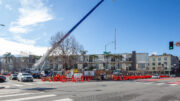
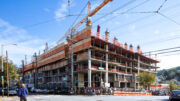
It is pathetic that it costs close to $2 million to “restore” the Shipwright’s cottage. That is upwards of $1,800 per square foot!! For god’s sake, you could build 3x the area for that much. Why does it cost so much??
I’m sure the planning documents or permits share all of that information.
It sounds expensive, esp when it’s currently a 500sf, run-down shack. But consider that it’s more than the cottage facade. It’s basically a rebuild, from scratch—including what looks like a basement, garden level addition to the rear, plus all of the obvious stuff like plumbing, electrical, foundation, windows, doors, fixtures, etc. They’re probably tripling the usable square-footage.