New renderings have been published for three new buildings with 896 units in the urban redevelopment of Parkmerced in San Francisco. The structures constitute Phases 1C and 1D, the last two subphases of the first leg of construction. Maximus Real Estate Partners is developing the 152-acre master plan.
The recently revealed images show the proposed design for Blocks 3W, 4, and 21S, with a combined residential capacity of 896 units with parking for 642 cars and 461 bicycles.
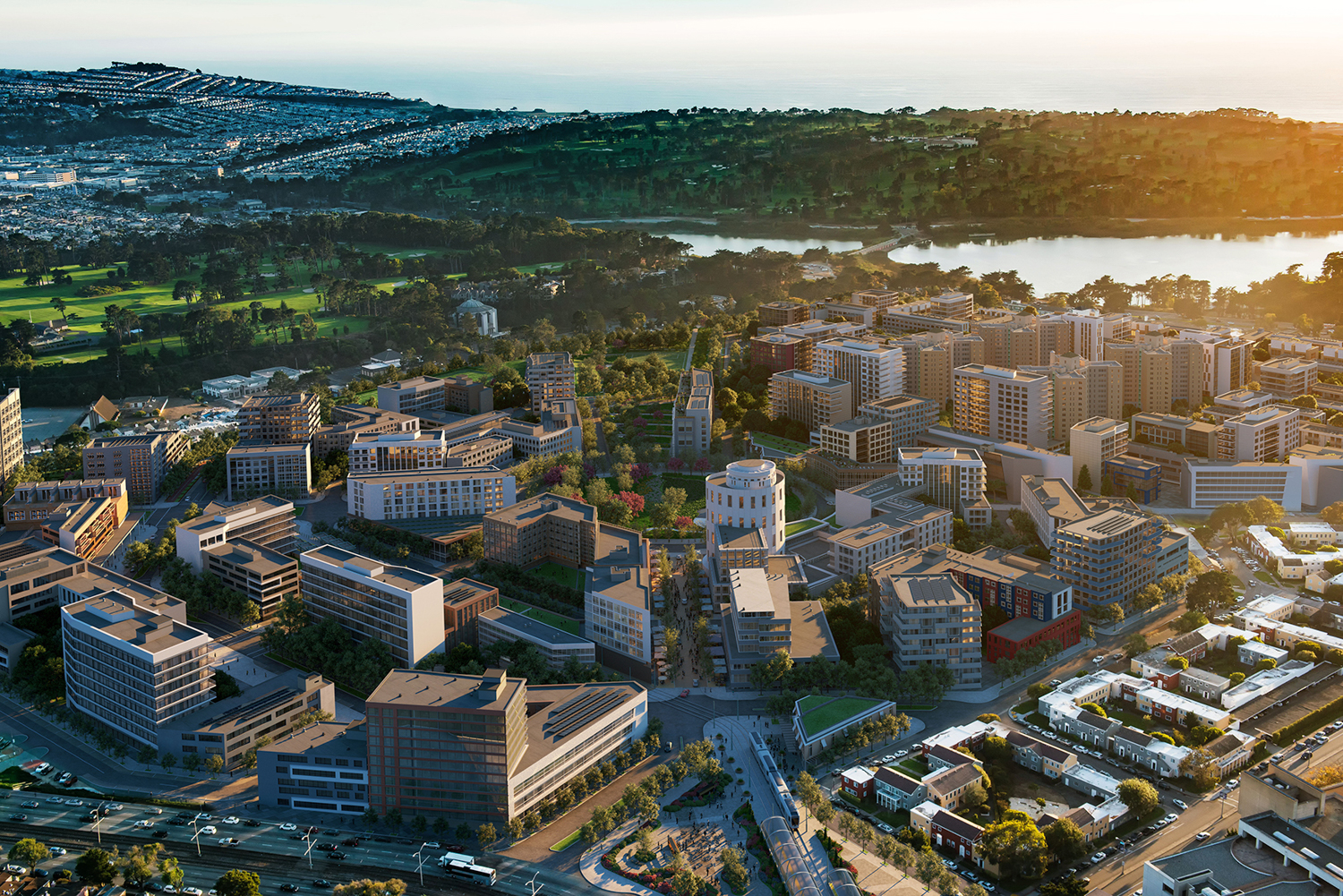
Park Merced full build-out aerial overview with massings and a view of , rendering by Parkmerced
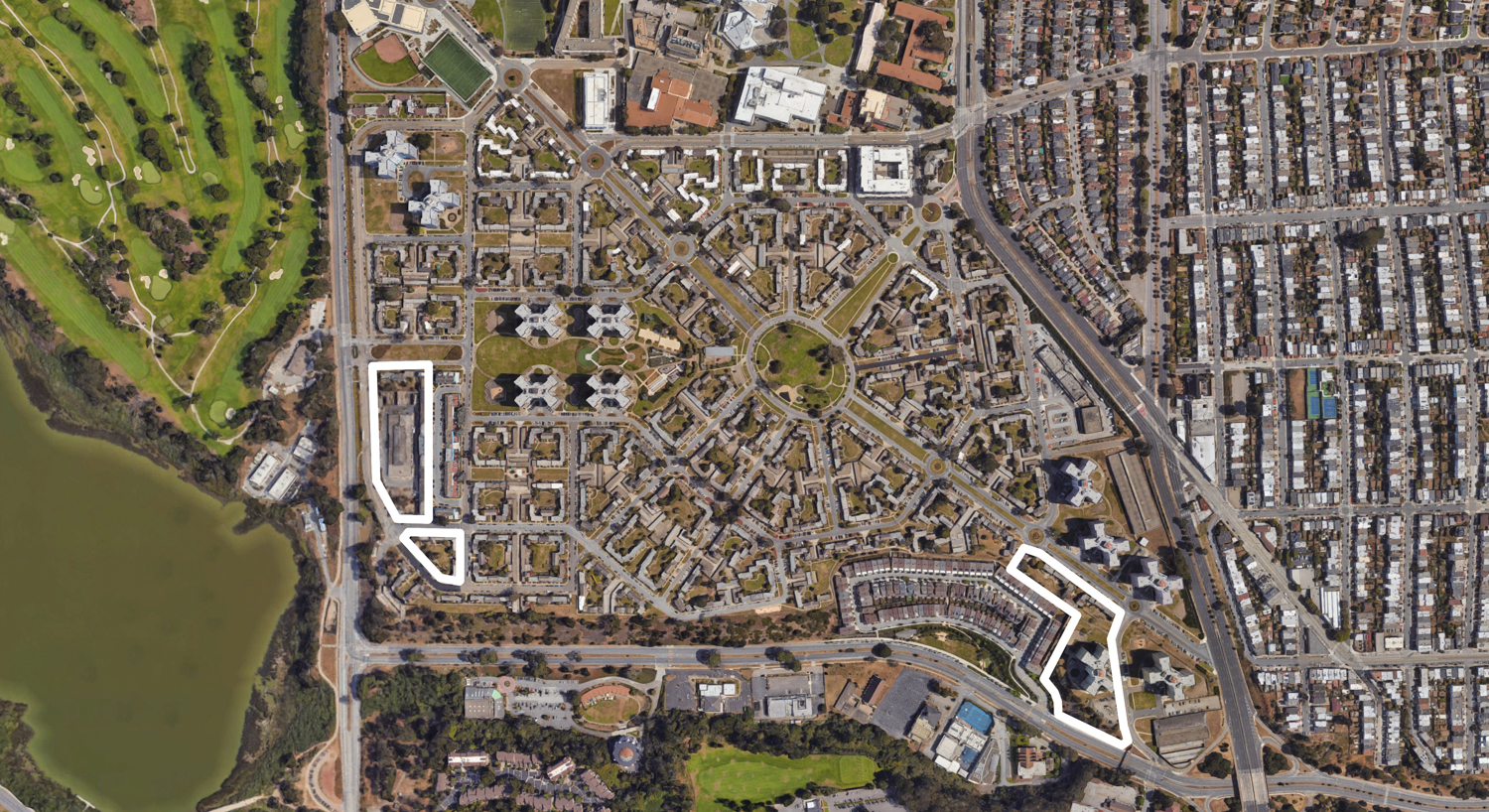
Existing site. Properties outlined, from top left to bottom right: Block 3W, Block 4, and Block 21S, image via Google Satellite approximately outlined by YIMBY
Block 21S
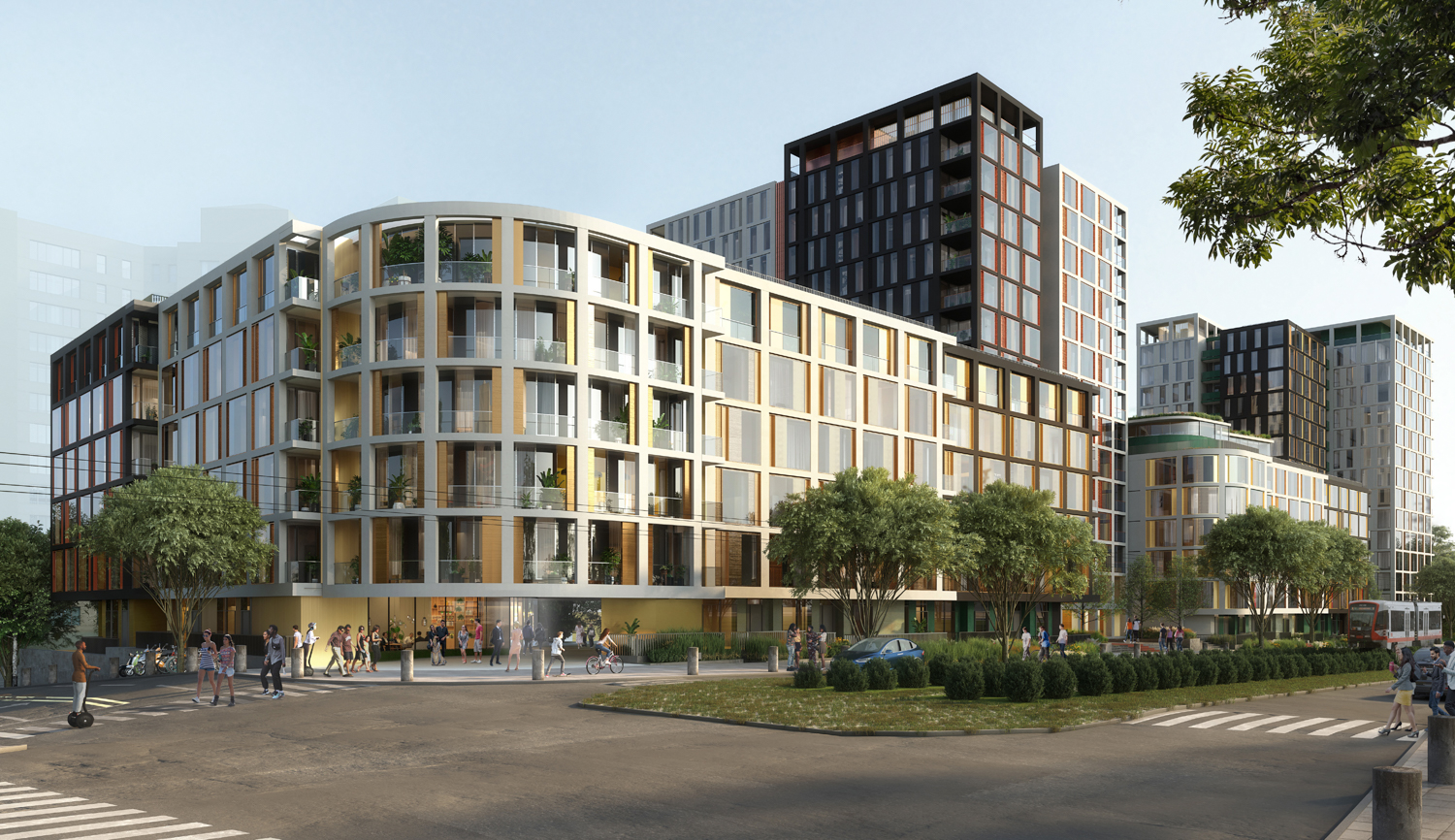
Parkmerced Block 21S street view, rendering by Kohn Pedersen Fox
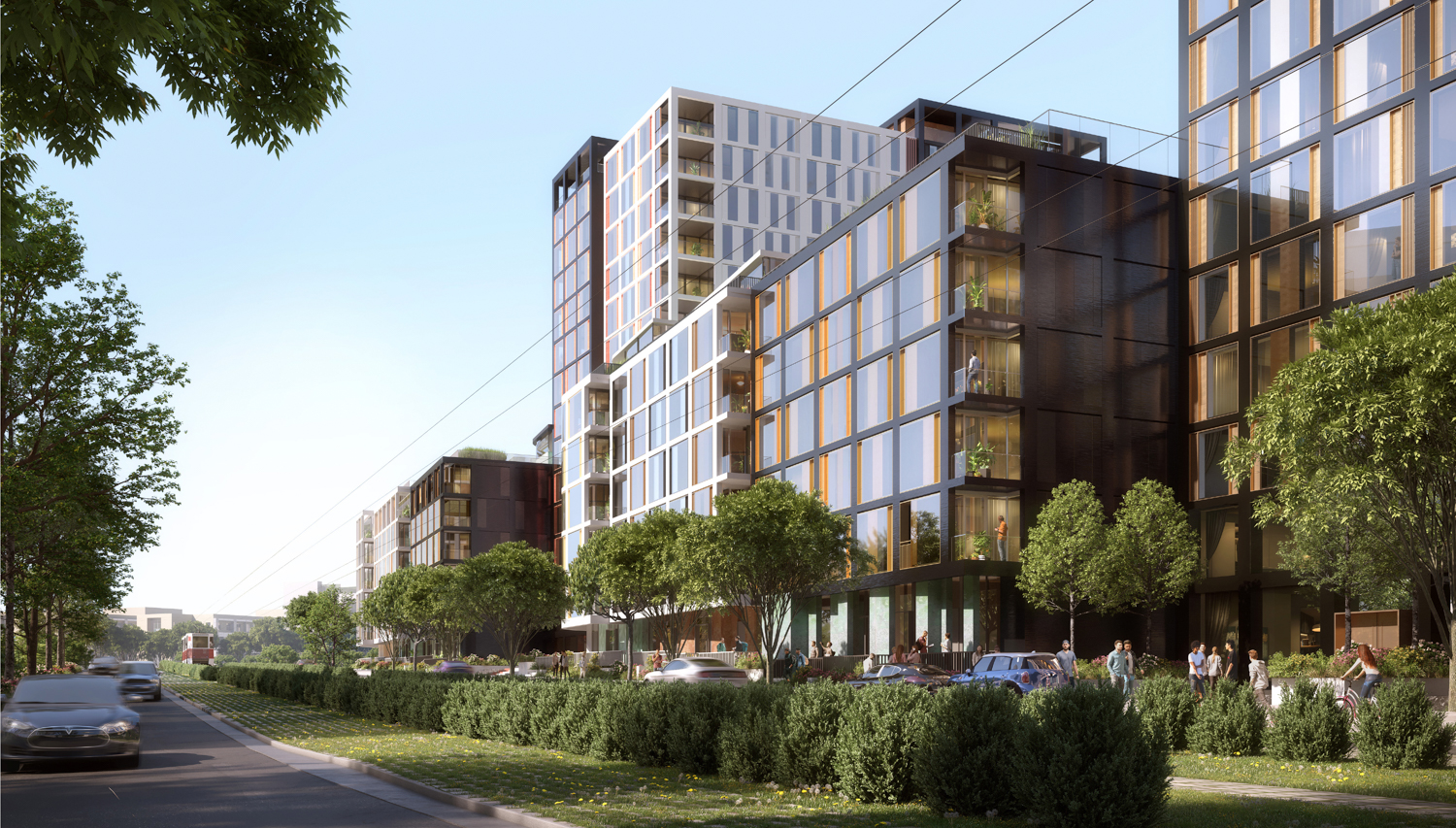
Parkmerced Block 21S view along Font Boulevard, rendering by Kohn Pedersen Fox
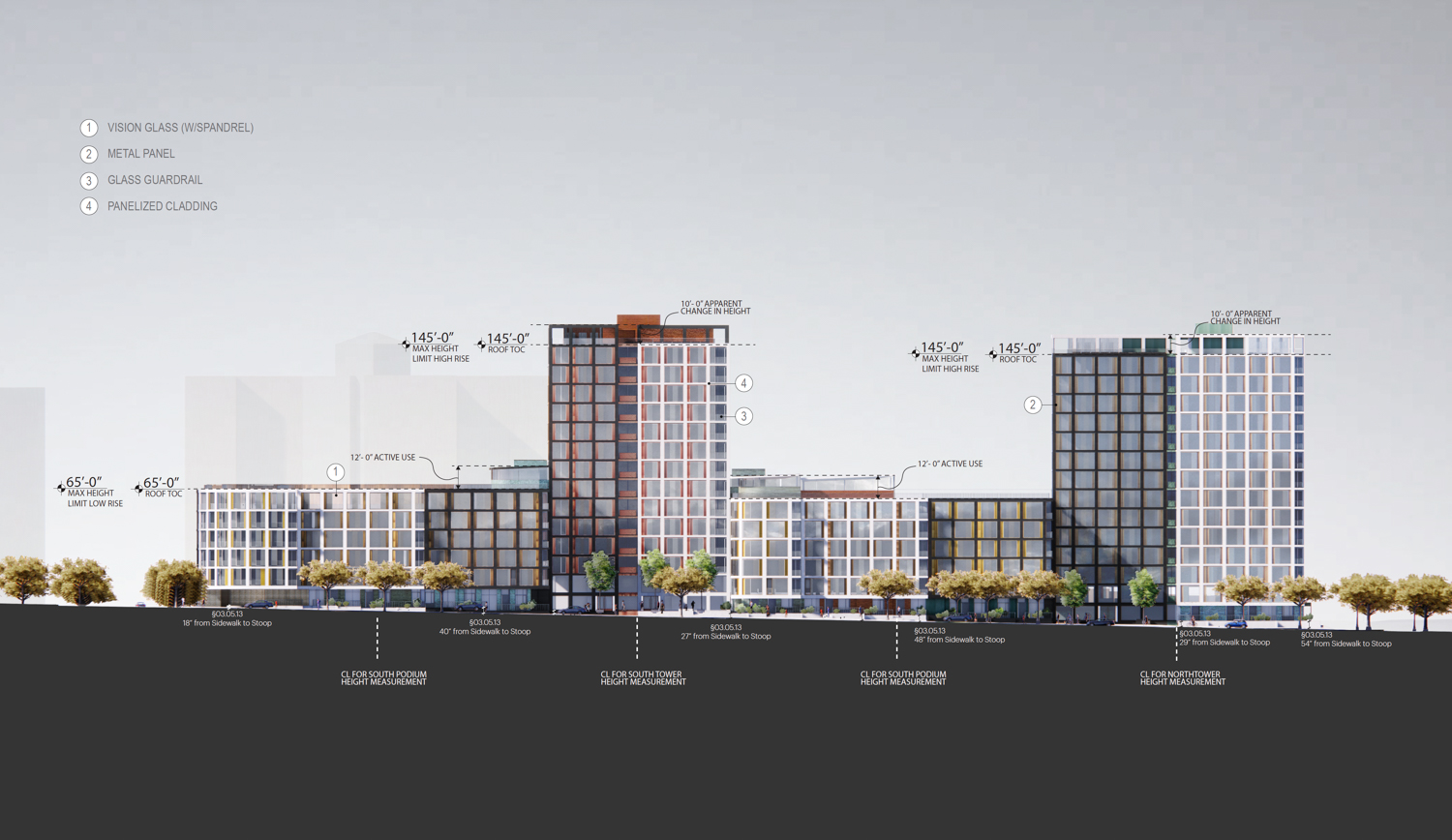
Parkmerced Block 21S facade elevation, illustration by Kohn Pedersen Fox
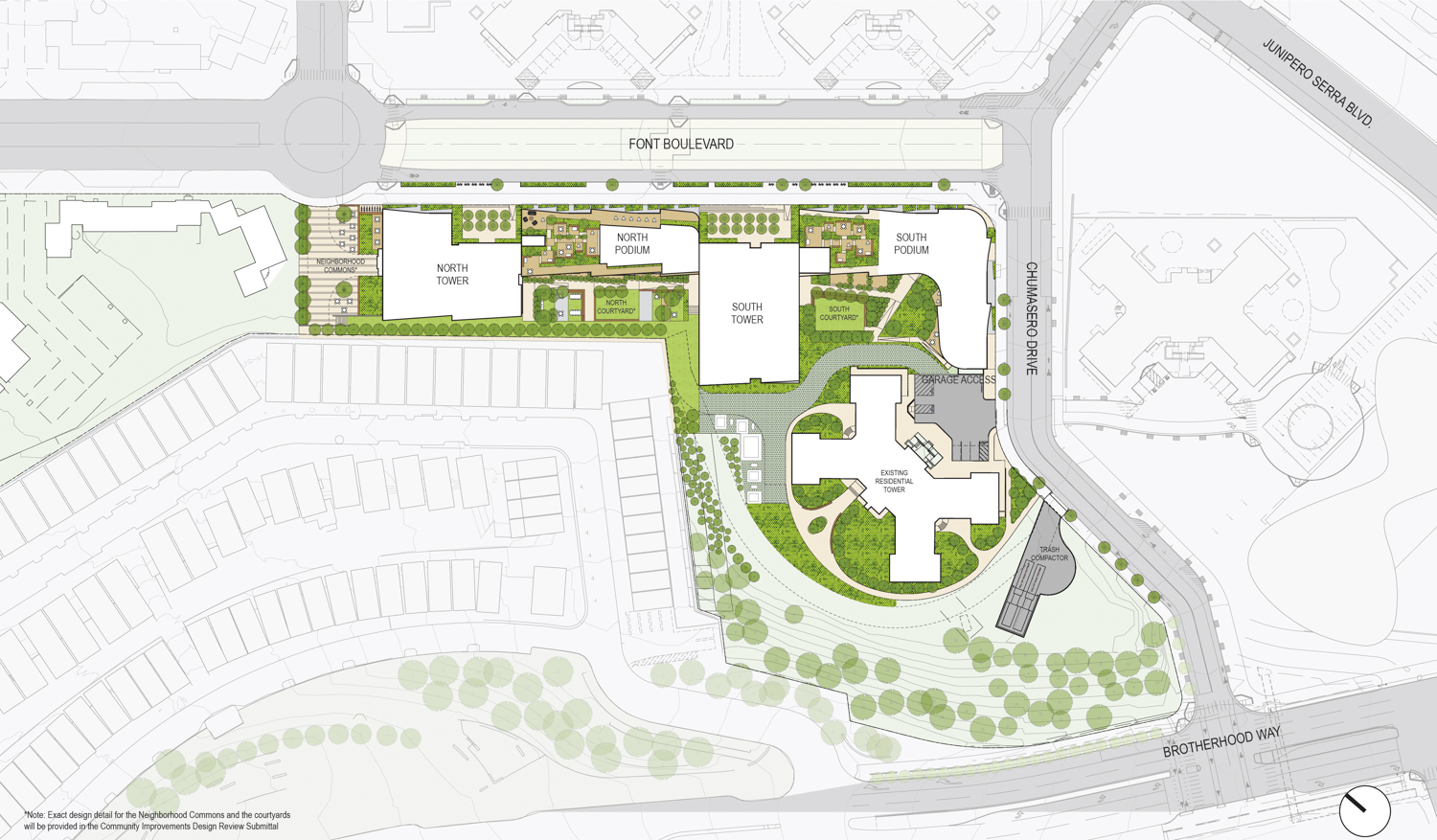
Parkmerced Block 21S floor plan and landscaping map, illustration by Kohn Pedersen Fox
The most striking new renderings published are for 101 Font Boulevard on Block 21S. The 14-story structure is scheduled to rise during Phase 1D, creating 471 new apartments. The 145-foot tall structure will yield 551,160 square feet with 449,310 square feet for housing, 17,050 square feet of amenities, and 108,970 square feet within the basement for mechanical facilities and the 153-car garage. Additional storage will be included for parking 240 bicycles.
Kohn Pedersen Fox Associates is responsible for the design, which includes two towers connected by a six-story podium. The north tower will have 154 units, the south tower 174 units, and 143 units spread across the podium. Apartment sizes will vary with 183 studios, 126 one-bedrooms, 95 two-bedrooms, and 67 three-bedrooms.
Block 3W
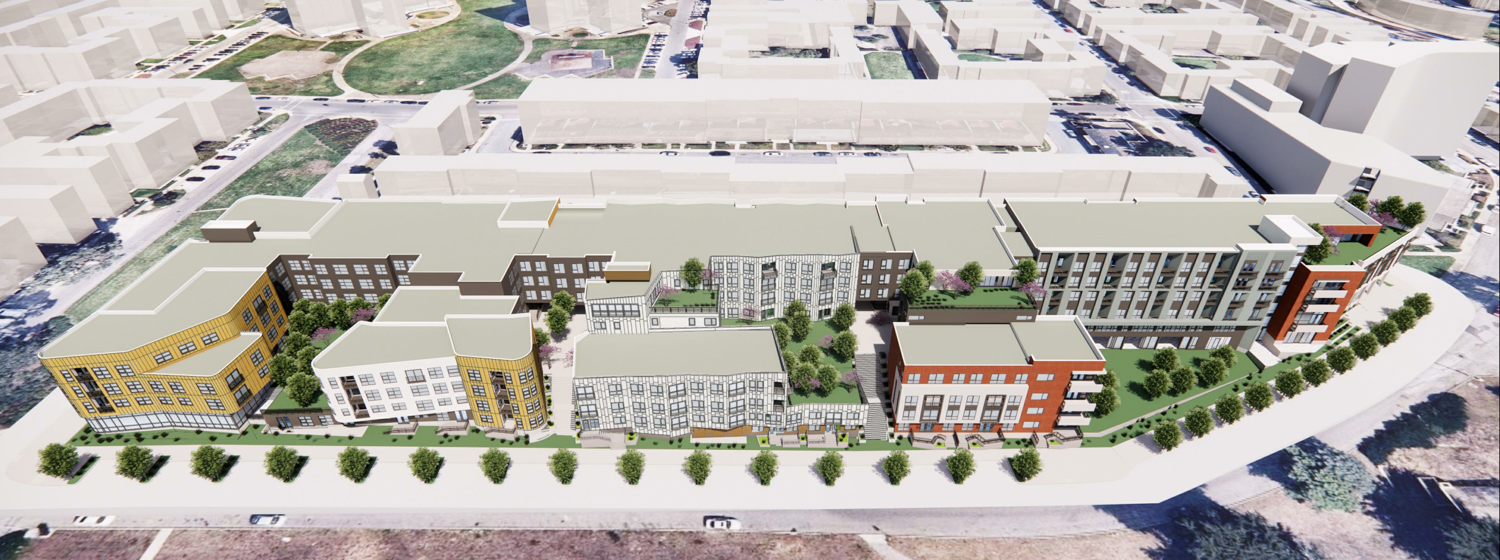
99 Higuera Avenue aerial view, rendering by BDE Architecture

99 Higuera Avenue street view, rendering by BDE Architecture
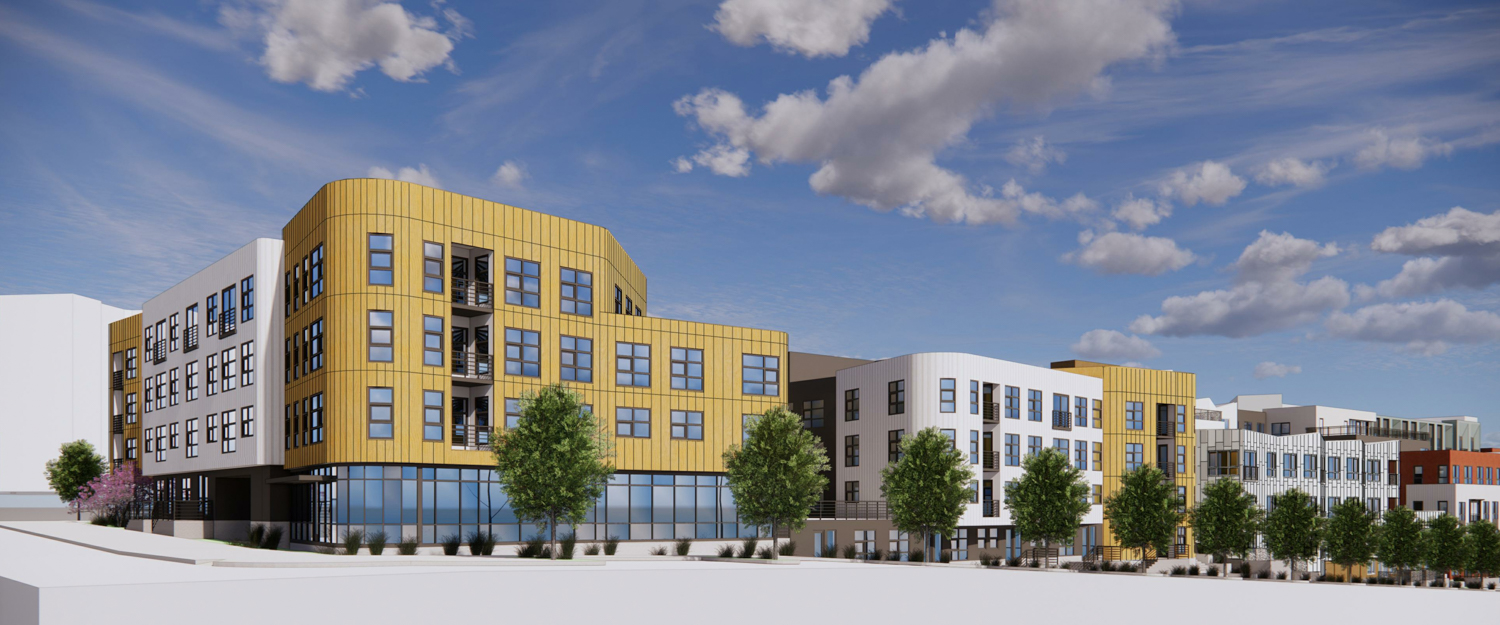
99 Higuera Avenue seen from the corner of Higuera Avenue and Vidal Drive, rendering by BDE Architecture
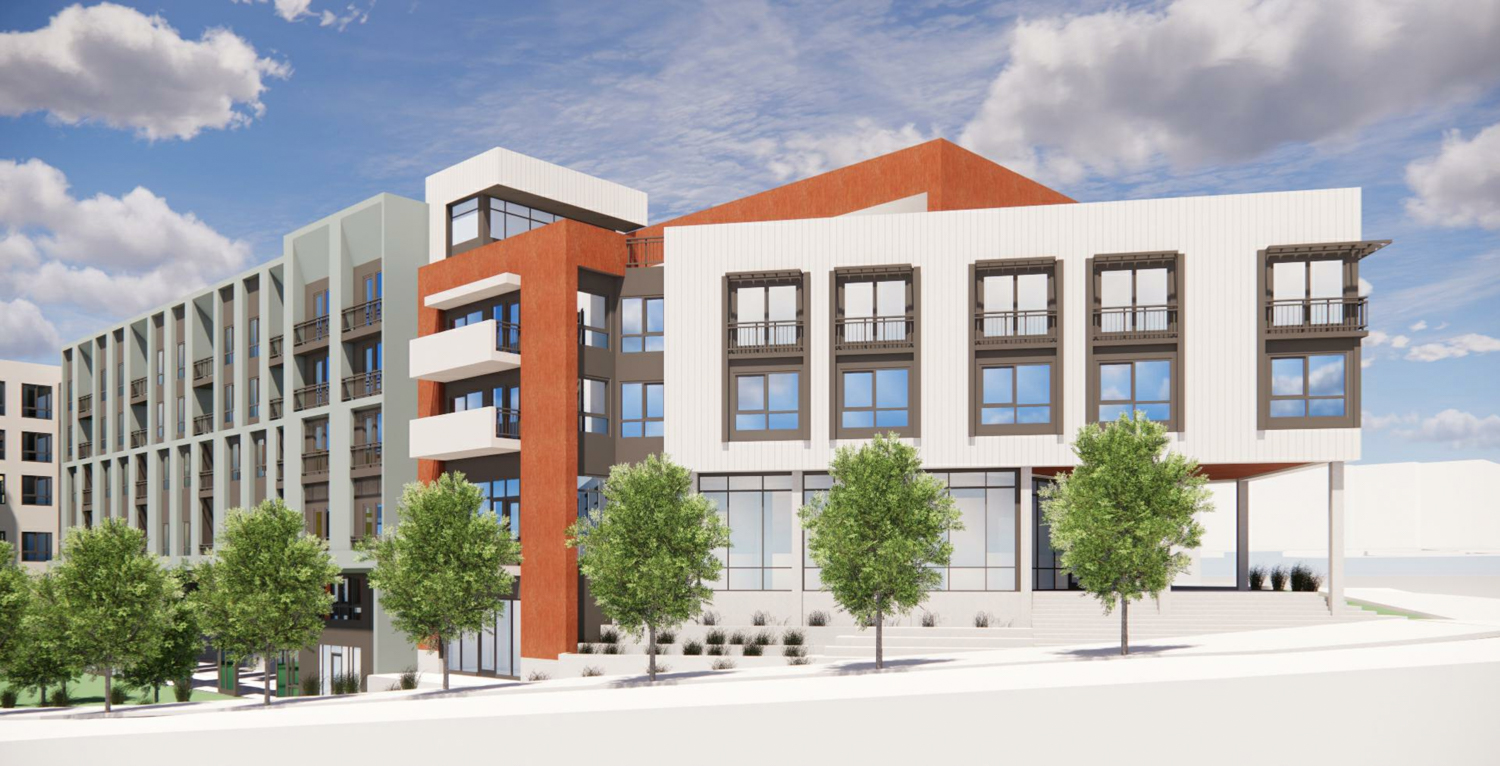
99 Higuera Avenue corner view, rendering by BDE Architecture
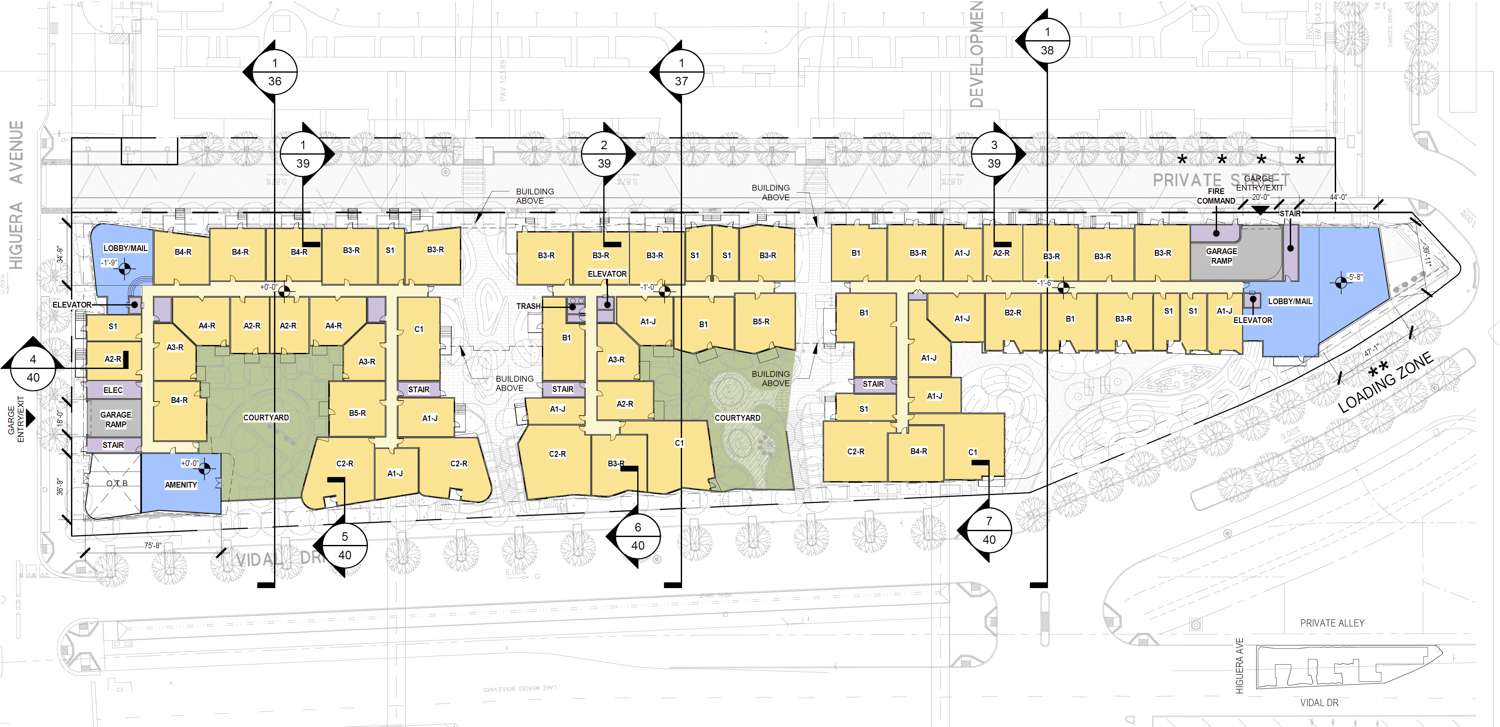
99 Higuera Avenue floor plan, illustration by BDE Architecture
On the far west edge of Phase 1C will be Block 3W, addressed as 99 Higuera Avenue. The 274-unit project is designed by BDE Architecture. According to the project documents, BDE worked “to scale down the project’s perceived size, the building is divided into three distinct masses each with its own architectural style.” Each style is divided by a mid-block pedestrian paseo, increasing pedestrian connectivity from Vidal Drive to the alley.
The 42-foot tall project will yield 502,050 square feet with 242,940 square feet for housing, 59,860 square feet for amenities, and 179,250 square feet for the 489-car basement garage. Additional parking will be offered for 137 bicycles.
Unit sizes will vary with 31 studios, 91 one-bedrooms, 119 two-bedrooms, and 33 three-bedrooms. Of the 274 total units, 108 will be new market-rate apartments, while 166 will be offered as replacement housing for existing households.
Residential amenities will include two ground-level courtyards and two common roof decks with commanding views of the adjacent Lake Merced to the west and Twin Peaks to the northeast.
Facade materials will include cement plaster, metal siding, and board siding. Architectural variation will be achieved with facade treatment, railings, and decorative features. The project will use durable wood panel finishes.
Block B4
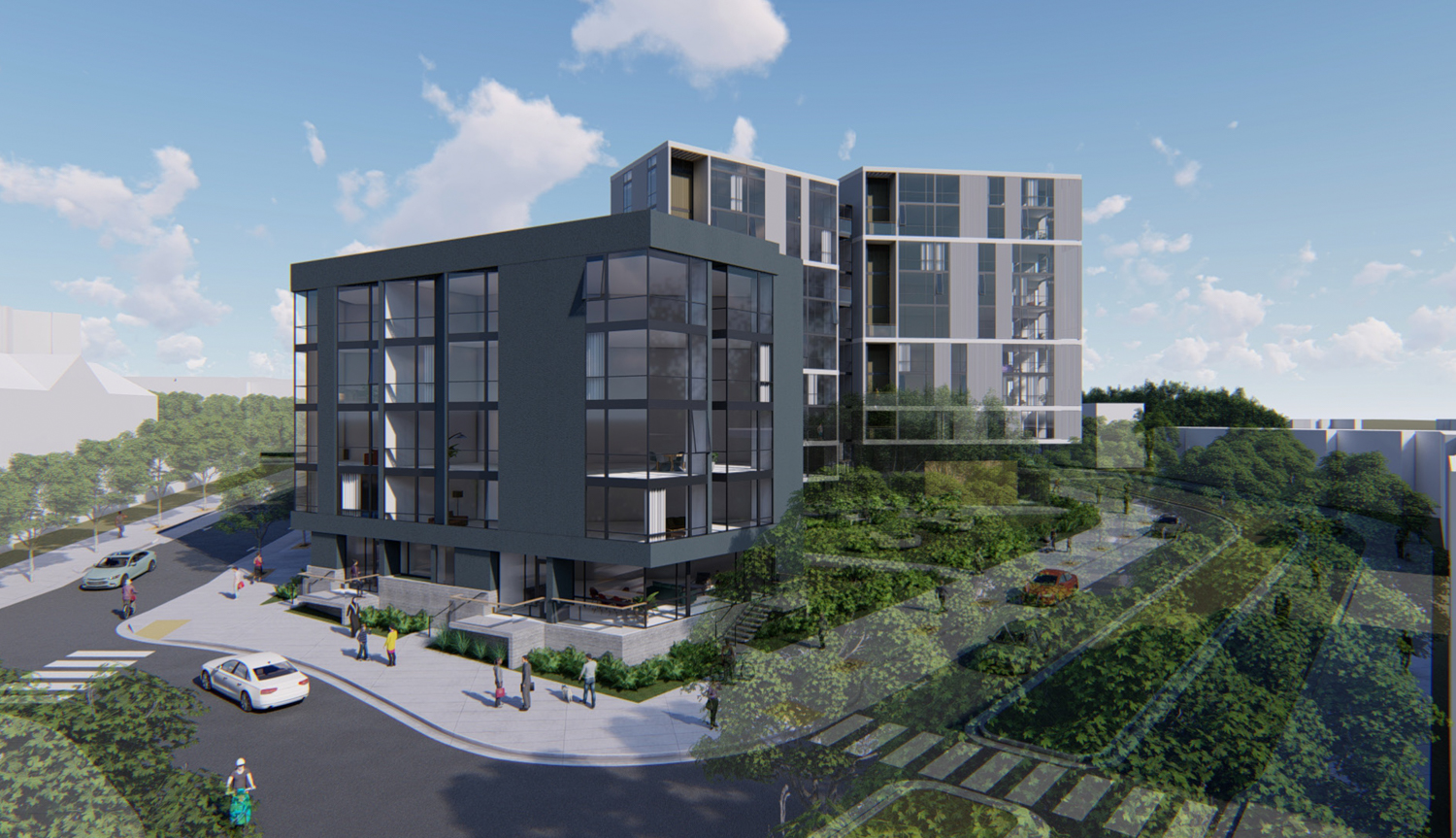
600 Arballo Drive from the corner of Garces and Vidal, rendering by Kennerly Architecture
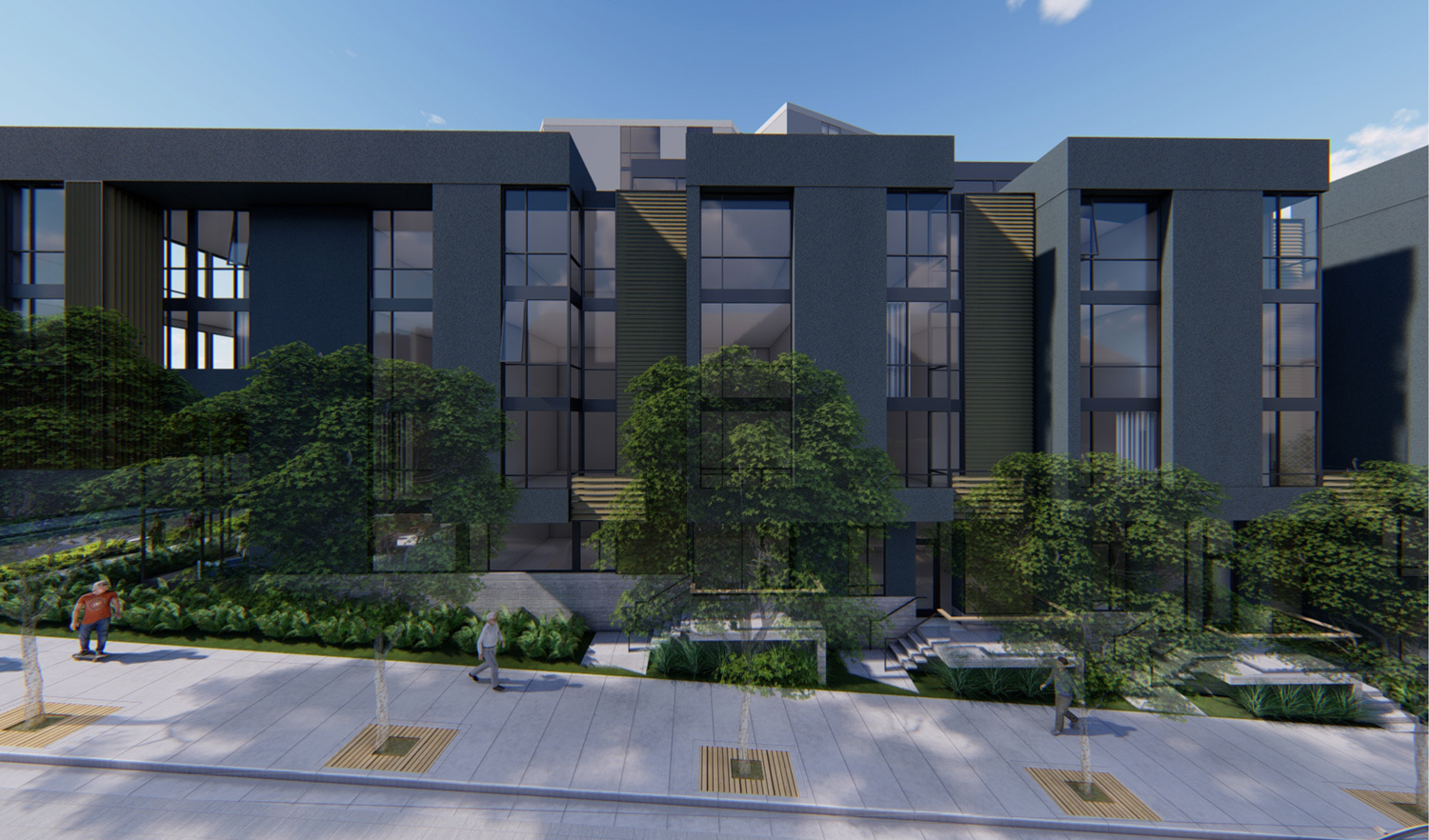
600 Arballo Drive along Garces, rendering by Kennerly Architecture
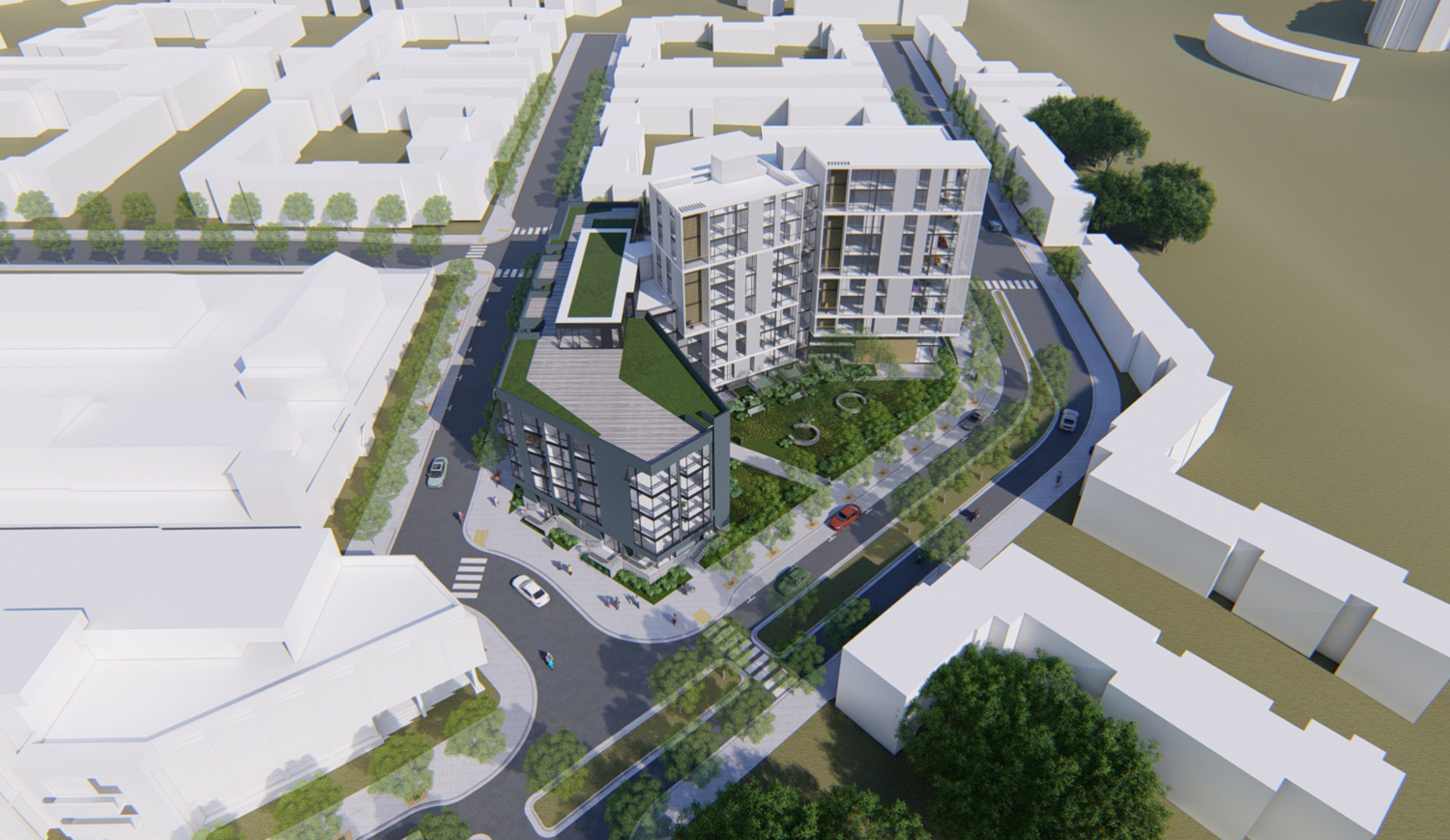
600 Arballo Drive aerial perspective, rendering by Kennerly Architecture
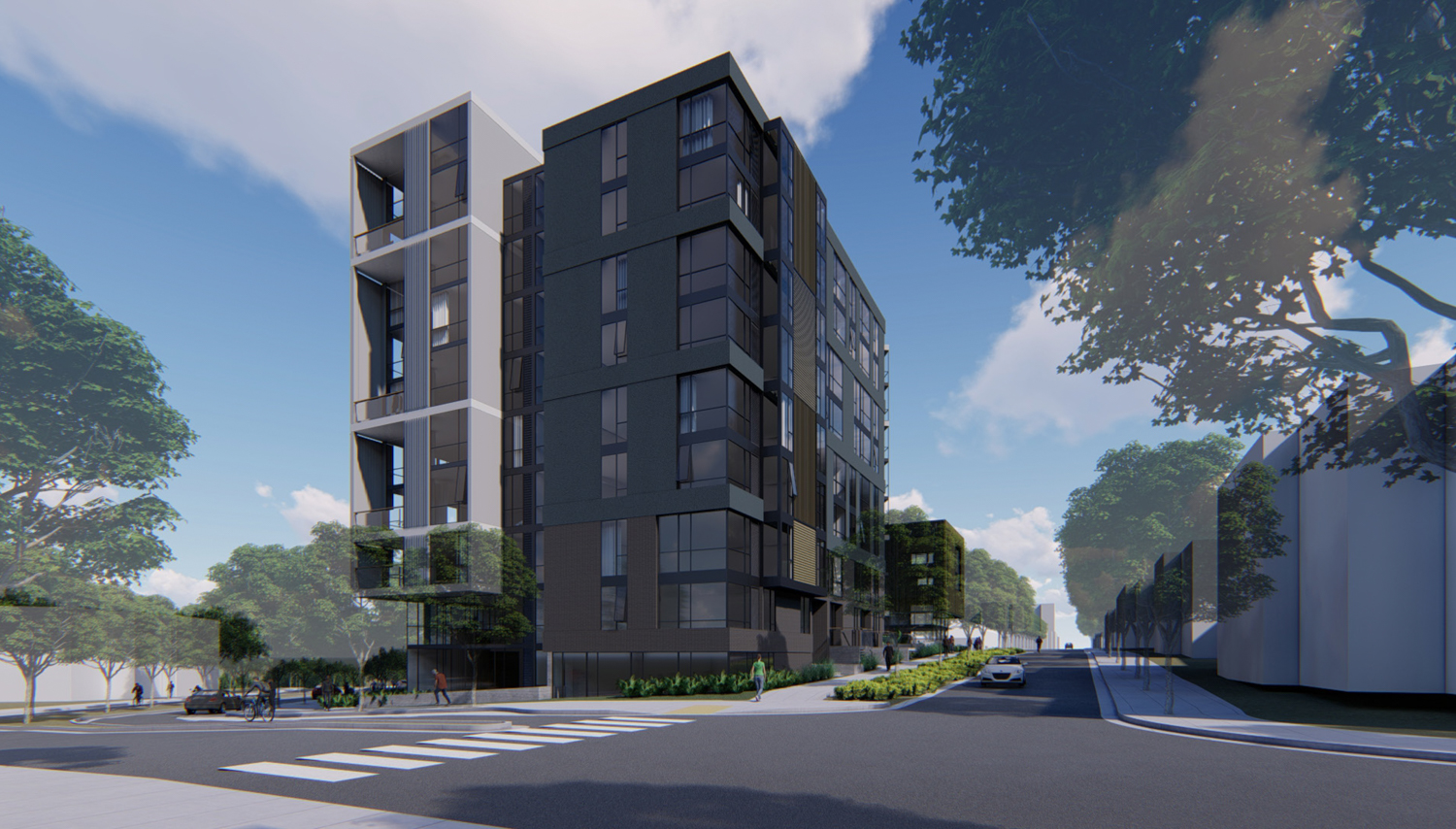
600 Arballo Drive from the corner of Vidal and Arballo, rendering by Kennerly Architecture
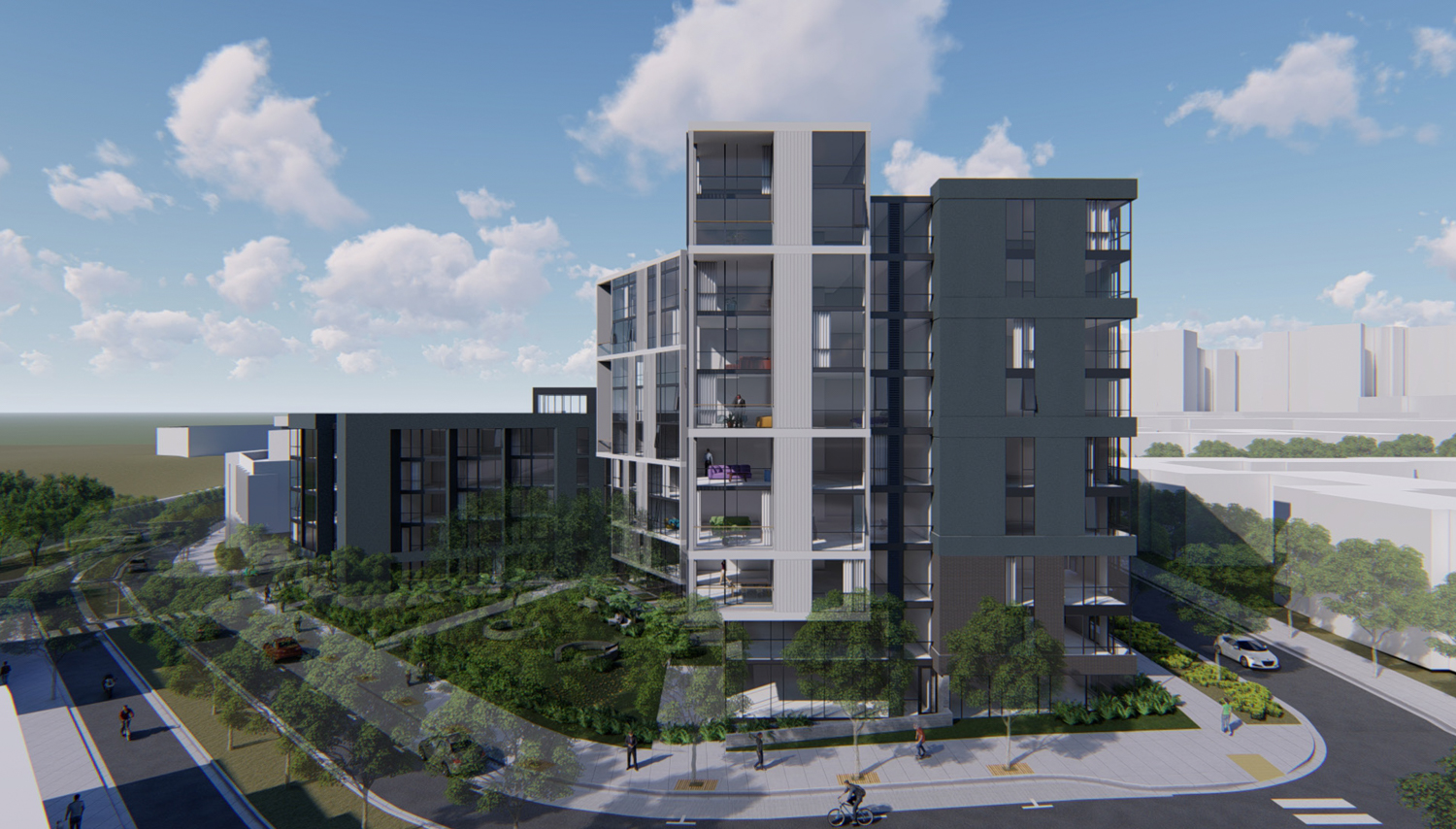
600 Arballo Drive looking north, rendering by Kennerly Architecture
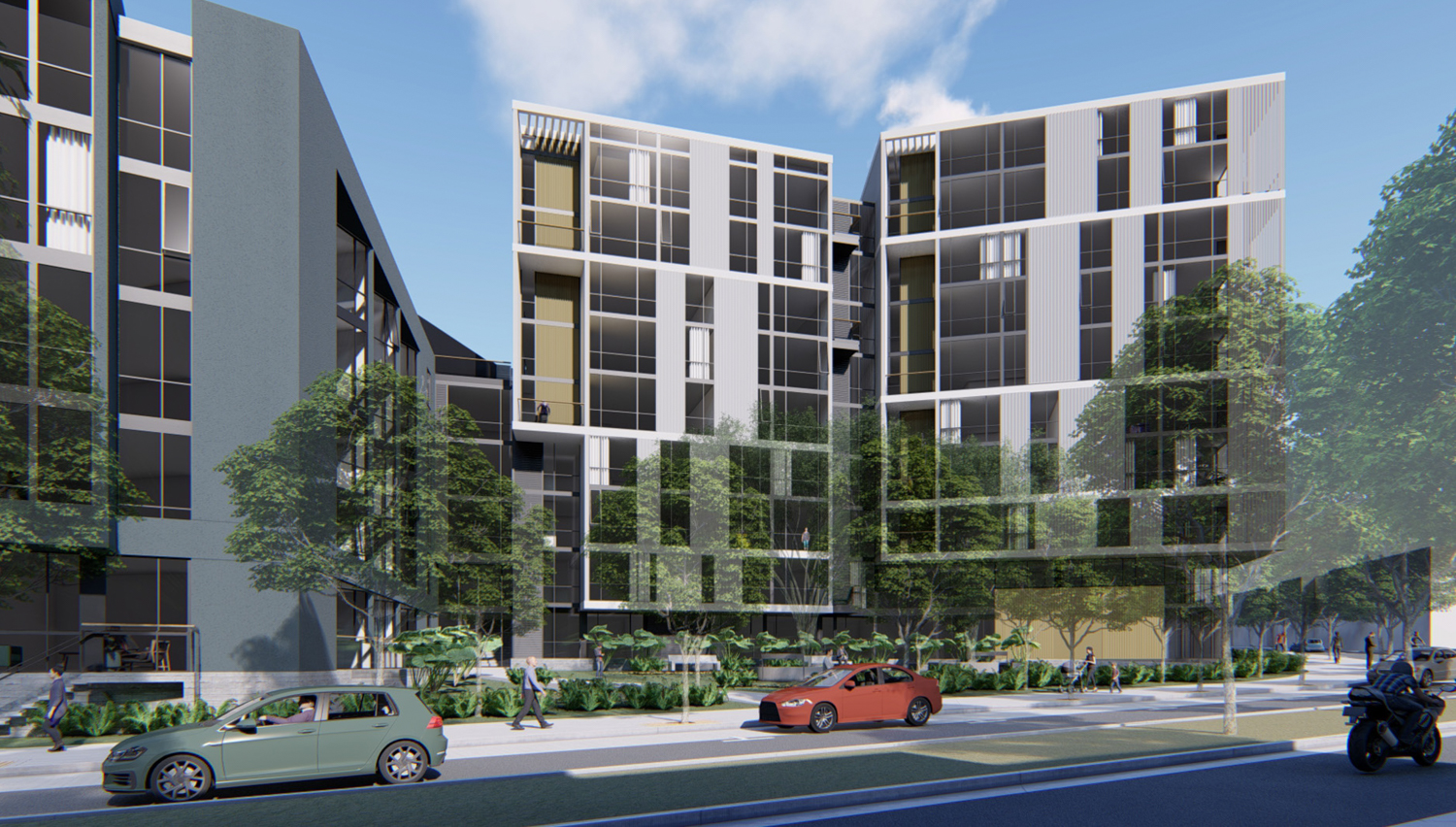
600 Arballo Drive view on Vidal, rendering by Kennerly Architecture
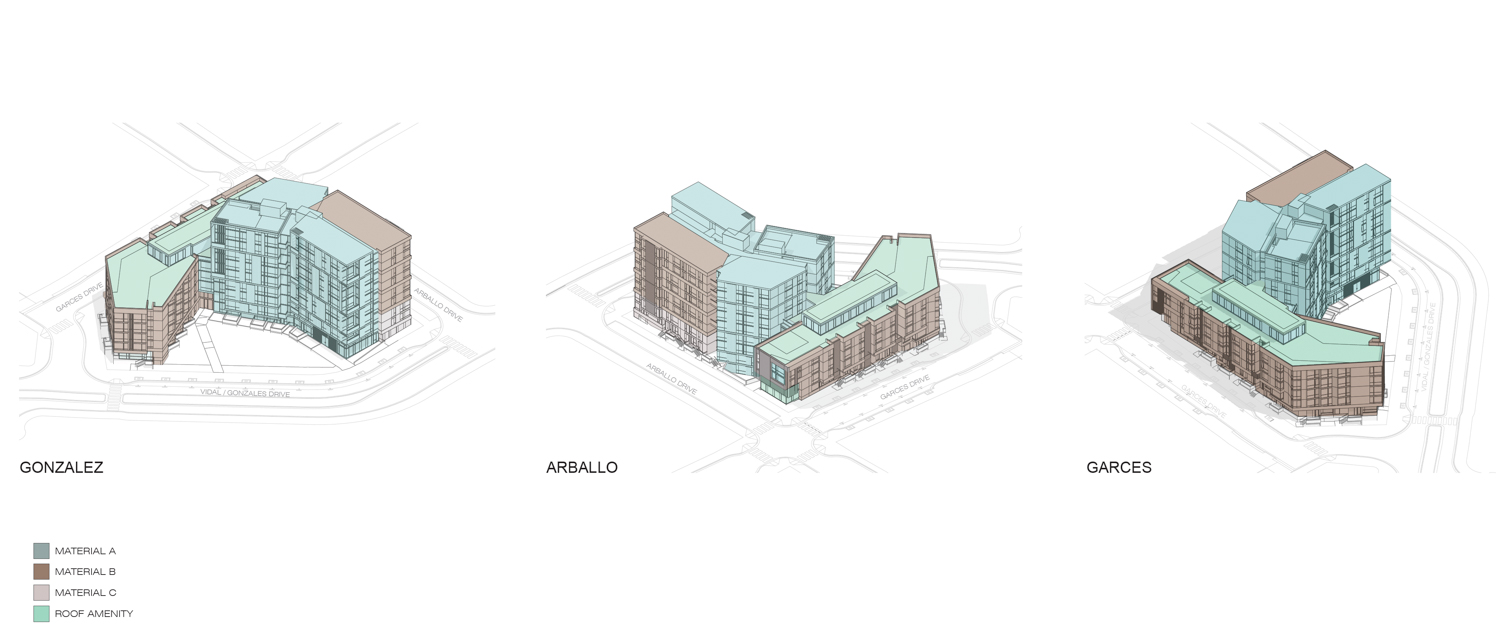
600 Arballo Drive material palette, rendering by Kennerly Architecture
The final new building revealed with the document dump is the 151-unit Block B4 at 600 Arballo Drive. The 85-foot tall structure will yield 152,170 square feet, primarily for housing. Unit sizes will vary with 40 studios, 42 one-bedrooms, 46 two-bedrooms, and 23 three-bedrooms. Parking will be included for 84 bicycles and no cars, helping achieve the project’s goal of being transit-friendly.
Kennerly Architecture & Planning is responsible for the design. Residential amenities will include a lounge, fitness center, and co-working spaces. A landscaped ground-level courtyard and roof decks will offer distinct open space for relaxation and entertainment.
Phase 1A & 1B
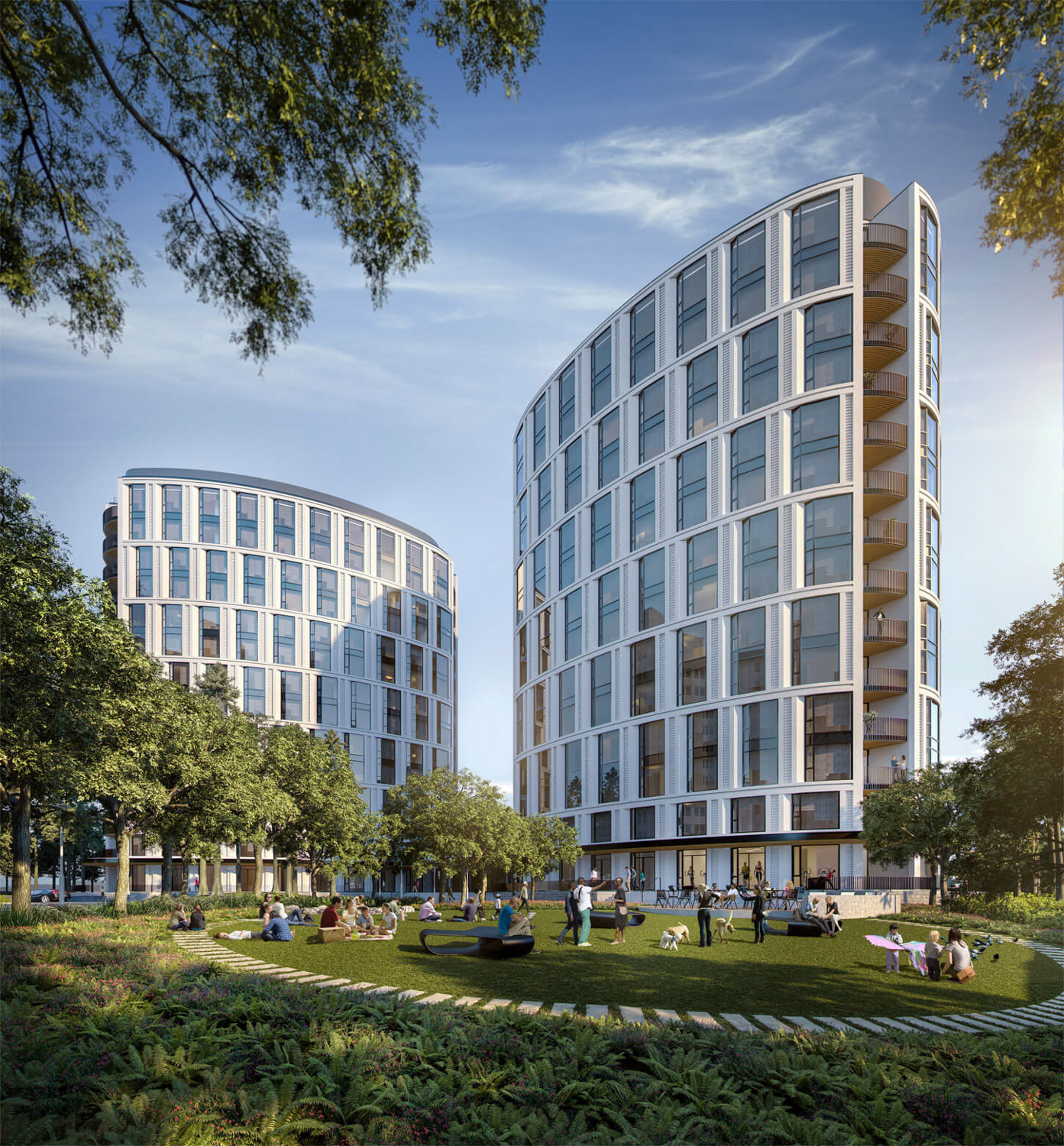
95-99 Chumasero, rendering by Skidmore, Owings and Merrill
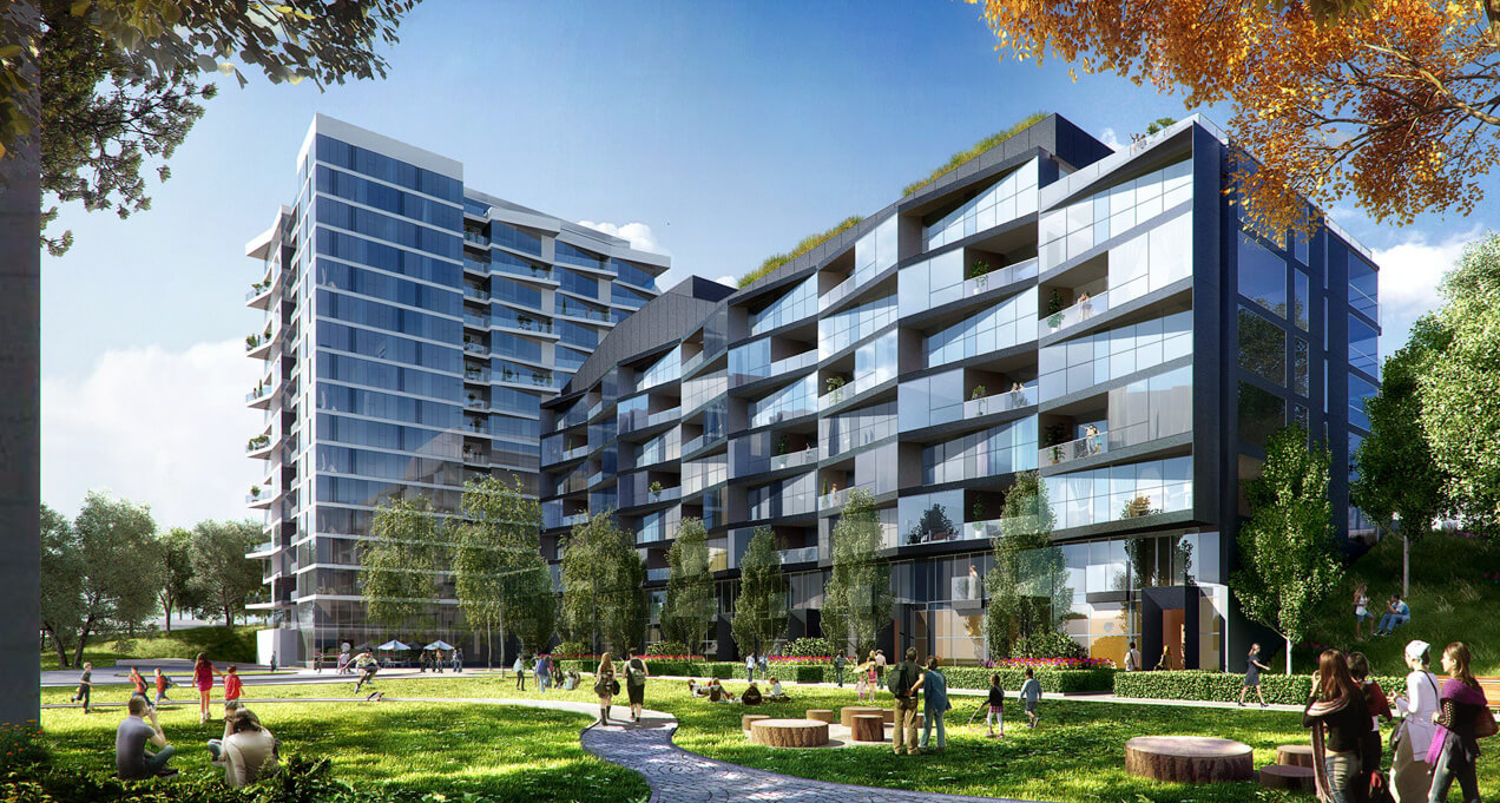
1208-1218 Junipero Serra, rendering by DLR Kwan Henmi
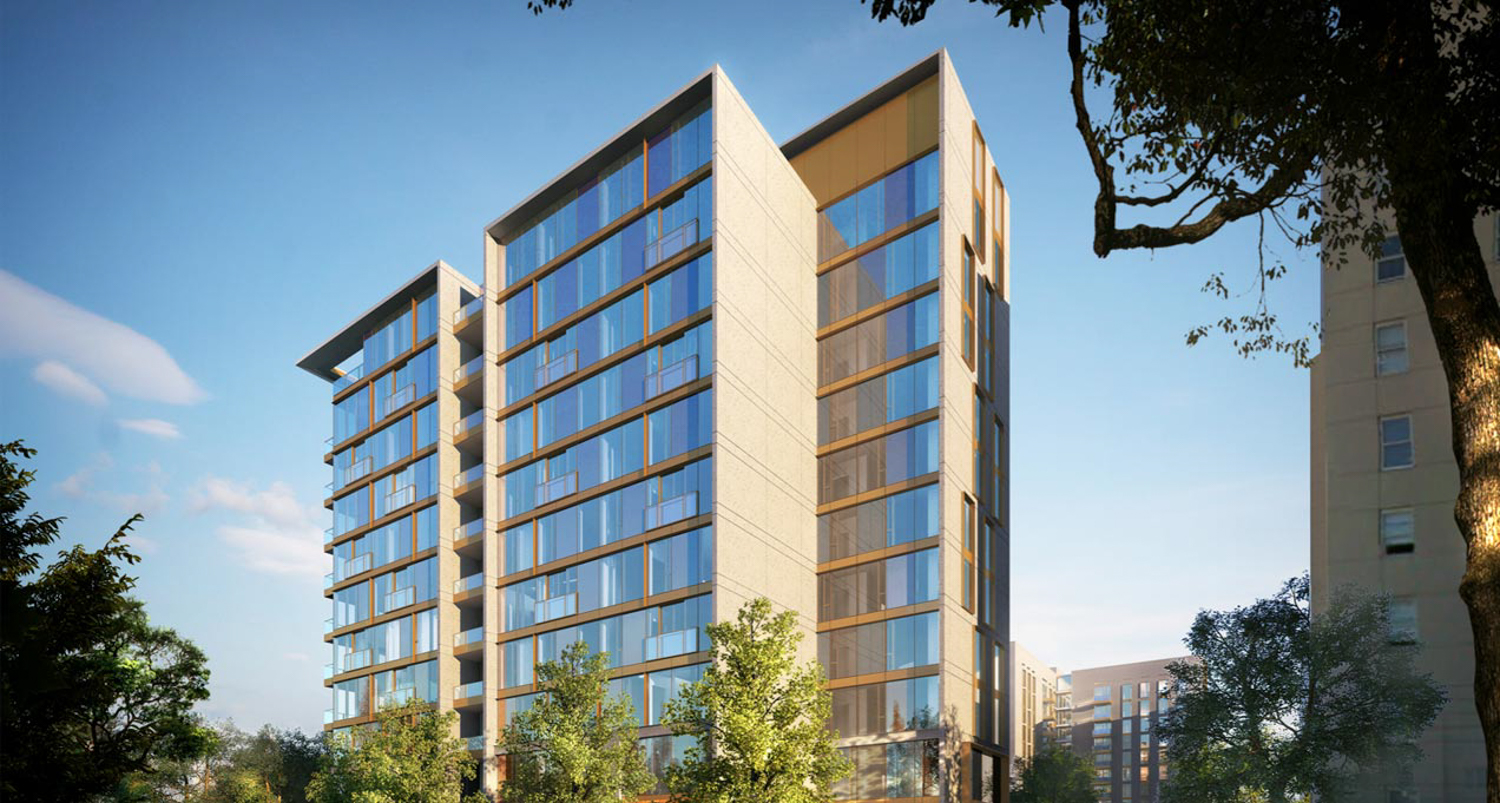
455 Serrano and 850 Gonzalez, rendering by Woods Bagot
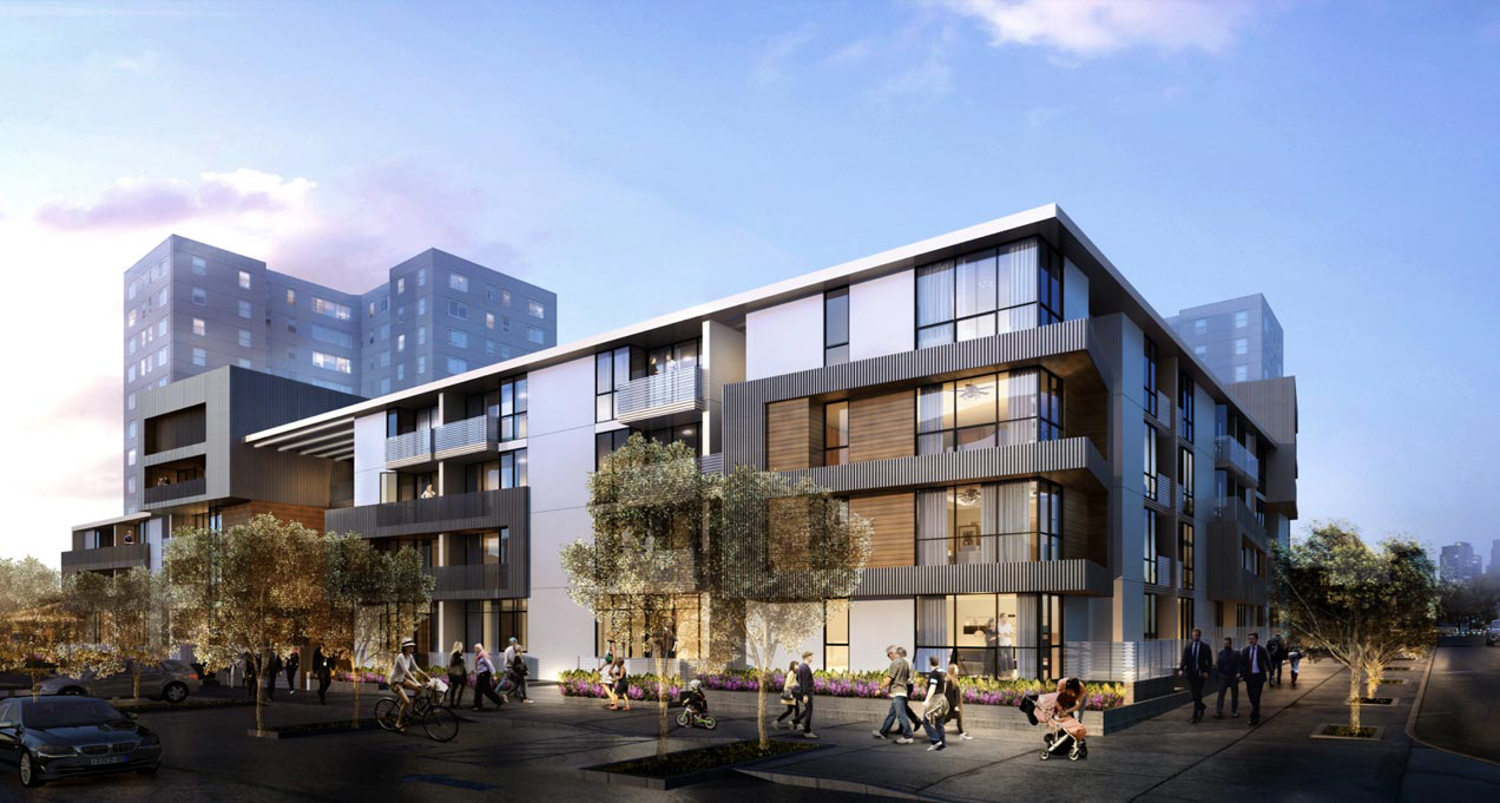
199 Vidal, rendering by Fougeron Architecture
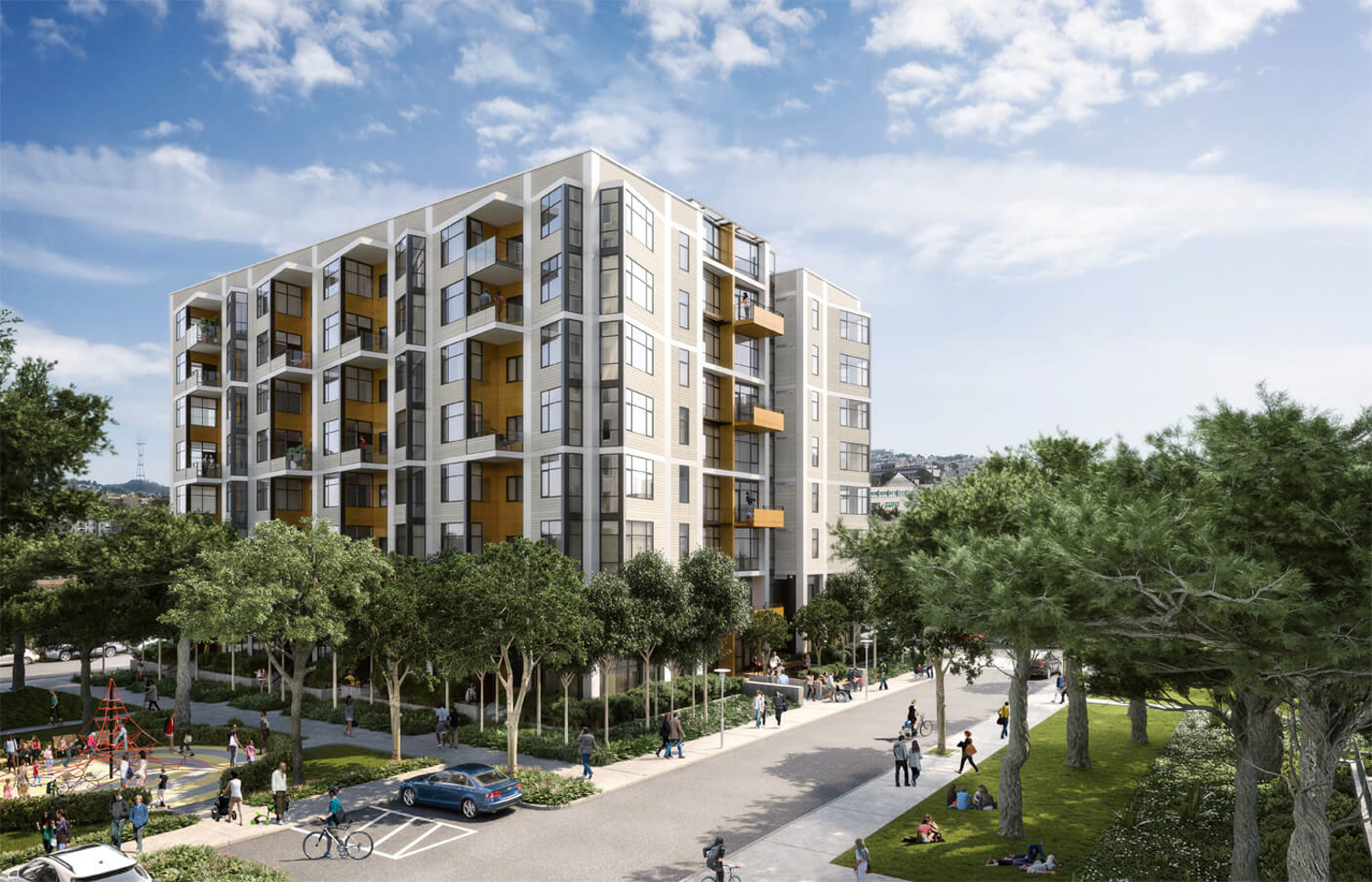
300 Arballo, rendering by Leddy Maytum Stacy
The first stage of construction will be phases 1A and 1B. The two phases will reshape four blocks on the eastern and western ends of the master plan. Construction will add around 1,013 units across five new buildings designed by separate architects. Once complete, the buildings will offer replacement housing for the residents affected by Phases 1C and 1D.
Parkmerced Vision
Parkmerced was originally developed between 1941 and 1951 to become a ‘Marvel of Modernism’ with 3,221 units for veterans. The property was designed by architect Leonard Schultze and Associates, with landscape architecture by Thomas Church and Robert Royston.
Once Maximus’ full vision is built, Parkmerced will create 8,900 units across 91 buildings with 11.2 million square feet of total area. Along with housing, the master plan includes 230,000 square feet of retail, 80,000 square feet of offices, and 64,000 square feet for a community center. The project will also replace an existing preschool. The 11 existing X-floorplate towers will be retained through development.
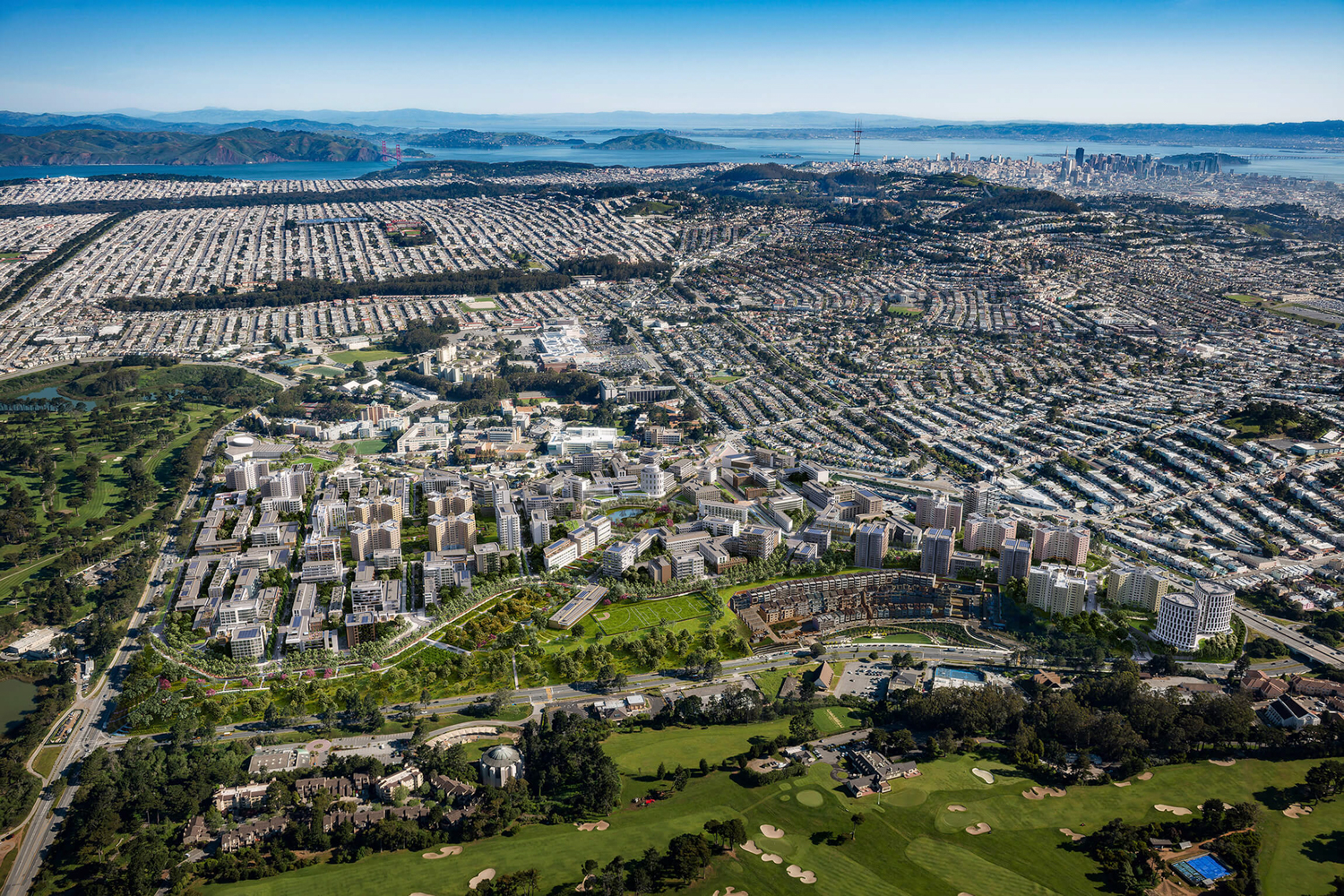
Parkmerced master plan aerial view, rendering by SOM
The master plan by Skidmore Owings & Merill aims to reinvent the area with a thriving pedestrian-oriented neighborhood. The project will connect to the city with two new MUNI light rail stations, bus shuttles connecting residents to BART for regional transit, and dedicated bicycle paths across the 152 acres.
The property will offer significant amounts of vehicular parking, with below-grade garages and dedicated garage structures on the west side of the site. There will be some blocks without car parking, particularly around the project’s ‘social heart’ area by the central round-about.
The masterplan team includes Adavant Consulting, AECOM, BKF Engineers, Circlepoint, Fehr & Peers, HMS Associates, Hydroconsult Engineers, Page & Turnbull, PAE, Stantec, SWCA Environmental Consultants, and Tom Leader Studio. The development aims to achieve LEED Silver certification with initiatives such as integrated solar power and water efficiency technology.

Park Merced full build-out aerial overview with massings and a view of , rendering by Parkmerced
Timeline
The project is among several large masterplans across San Francisco that would reshape large swaths of land with a high-density neighborhood by transit. However, like many, it has been delayed for years. Maximus was able to secure new entitlements for the 152-acre neighborhood back in 2011 with Board approval. The plan was refinanced in 2014, and the City approved phase one in June of 2015, with construction expected imminently. The project was poised to start construction later in 2015, and again in 2018.
After the delay, Maximus secured $1.775 billion for refinancing Parkmerced in 2019 with Barclays, Citi, and Aimco. The firm expected to secure construction financing in early 2020, with groundbreaking expected by last year. The progress was delayed. YIMBY has contacted Maximus for a new estimate of when construction may start on Phases 1A and 1B. We have not received an answer as of the time of publication.
The project is located just south of the Stonestown Development Project. Brookfield is currently in the early process of planning a 2,900-unit redevelopment of the mall’s parking facilities. The development will create roughly a dozen new structures across 30 acres, of which six will become open space. Construction of Stonestown is expected to last around ten to twenty years. Once complete, both developments hope to create a new hub of density connected by public transit with the rest of the city.
Subscribe to YIMBY’s daily e-mail
Follow YIMBYgram for real-time photo updates
Like YIMBY on Facebook
Follow YIMBY’s Twitter for the latest in YIMBYnews

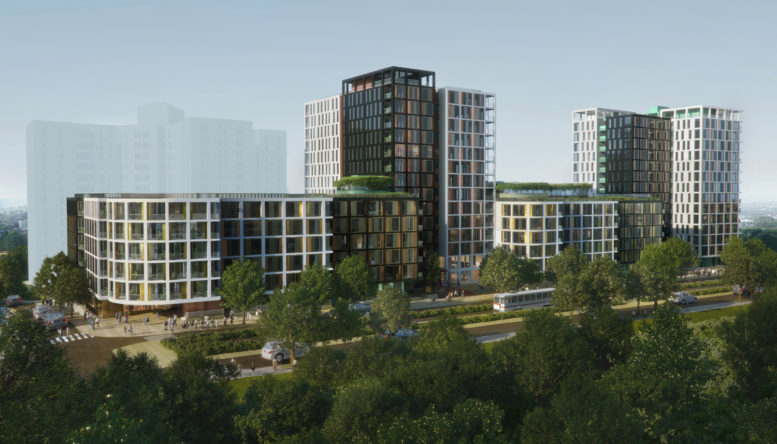
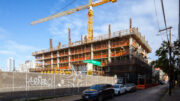
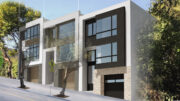
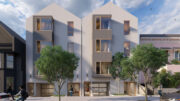
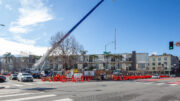
WOW, what an impressive undertaking. ParkMerced was ahead of it’s times when it was developed and still have a quaint quality to it but this new vision will completely transform the area, increase density yet retain a great deal of the open space. Hopefully it will turn out as planned.
OMG I completely forgot about this whole development. It’s been talked about for so long, is it really ever gonna happen?
More housing is great, the 600 Arballo Drive is the best one with no wasted space and cost on unnecessary car parking. Why can’t all of the building’s do the same? Also good planning that “two new MUNI light rail stations, bus shuttles connecting residents to BART for regional transit, and dedicated bicycle paths”
All look great except block 3w. Remove BDE architecture from the project if they’re having trouble keeping up with everyone else.
I’m a little more excited about Stonestown than Parkmerced, since the transit is already there and it is mostly replacing surface parking.
for Parkmerced, I hope they concentrate on building up the areas closest to transit first (these current renderings, while not ugly, are for blocks that are about as far away as you can get, so not extremely helpful). I wish the existing towers were coming down and those blocks were getting re-imagined as well – they are currently surrounded by mostly unused lawns that actually reduce walkability.
There is no way this project will be anything other than renderings and pipe dreams. There is a reason that the project has been delayed for so long, no one wants to fund it because once they meet the management company they can see through the BS. The leadership of the ownership group is horrible. They have run the property into the ground. They can’t even fill the existing property with renters, how do they expect to add more. They are currently less than 75% occupied on the current foot print that’s 800+ vacant apartments. Not to mention the fact they were just bailed out because they were in financial ruins losing more than $2 million a month.
Increase of density is decrease of the quality of live for current residence , including noise and pollution from the construction. And water is limiting factor for population growth in this area, the only thing we should be building here is water desalination plants .
No M line changes, heat inversions during a large regrade = more environmental issues when multiple projects start adjacent. Than you have the existing vacancies and problems per tenants due to SFSU-CSU and the RVs all around the site already… Maximus waited too long and should have done infill and looked at those 11 unretrofitted towers… bad ideas when u density adjacent to dune towers see leaning tower of SF…Maximus wants to sell it and reap the $ of the approvals that they think they can manage that site any better with new buildings is a joke and watch the union issues when the prior janitor firings occurred doubtful they will be able to tow the line on local hidings and financial increases of construction costs.
Recall u have great highway project (3 major projects out on sloat, stonestown rest of SFSU-CSU) Daly City proposals and more work at balboa reservoir and when school is in session nowhere to park or live for students quite the disaster housing wise which is why with the loss of stonestown and parts of parkmerced to CSU the housing has never recovered and the loss of the rent controlled housing is what caused the huge spike in students living in RVs and off site nobody can afford the new units highly out of reach to most people.
Don’t forget the cambon drive senior housing proposal as well… the train M line should stay up at 19th and stop at the cambon site instead of dog legging into parkmerced complete waste if it does not extend quicker out to Daly City BART….
They promised to put a entrance coming in and coming out in front of the Parkmerced Shopping Center I don’t see any any renderings for that could you tell me why
Wow oh wow ??? If we can get a management?? That’s not main focus is to scam it’s tenants by cutting service like turning off heat and zero control of temp by tenants ? Or termination of commercial trash service but still charging for non existent service shoulder by janitors at a $50,000 a month profit ? Is the simple reason there are plies of trash overflowing in dumpsters as there is not enough equipment or staff to handle a non licensed or non permitted commercial business? Then hundreds if not thousands are intentionally being poisoned by unfiltered dryer exhaust ( even though they repeatedly lie about non existent filters bid in reconstruction that clearly was cut AFTER approval of permits ?? And refusing to filter after repeatedly reviving complaints of breathing issues in numerous towers because extremely poor design exhaust ducts that place exhaust in center of a V in the center of the back of every tower instead of simply moving it to the end of every tower so it would blow away but now goes directly into units on the back side of all tower with ZERO concern for health and a useless health Dept that’s clearly inept with responses like (why don’t you move ?) instead of why don’t you do you job ? ( inspectors who call management before contacting tenants of issues ?? Is the clear conflicts and real reason nothing changes ever !! Head aches / breathing / huge amounts of dryer dust pour into all units unless windows are kept closed all day and night until dryer stop and dogs stop barking at what has to be the most uneducated decision to place a dog park in the center of four towers ! Even police responding to massive complaints of non stop barking ask ( who the hell thought it’s a great idea to put an uncontrolled unlocked dog park next to thousands of bedrooms ? ) clearly someone not qualified to run anywhere near the quality needed on this scale ? Then there’s the retaliation factor ? Tenants are not gullible like they assume we are ? This is by far the most unsafe living conditions (with flowers )in the United States ! I’ve lived all over the world ! No joke ! But it gets way worse ! Now they have moved hunters point and bay view tinder loin crew here not the nice little lady on a pension but car thrives / vandals / home invasion experts prisoners / early released section 8 but not the ones that need a break but all out criminals! With media block out ? But wait there more starting at the top ! The CEO who has run the biggest break in scam in American history by ordering his staff to break into units to photograph tenants personnel property ? Without the tenants knowledge or permission ! But why ? They were caught numerous times ! Costing the owners loss in tenants that refused to live under his rule by moving out ! Now you know why 25 0/0 empty units ! Unti we get another CEO tenants are not safe here ! Security / alarms / cameras / locks are not options here but basic safety required out of pocket to protect them from management! Rent board is inept and corrupt as they feel it’s ok to just install a dog park next to your bed rooms ? Hello ? Not ever ever ever ! Waste of time rent board ! Media is only resolution if there is one ! Not safe for your loved ones here ever ! Move on seriously ! Zero trust factor like their construction project that gut the towered with no asbestos removal or mold removal permits and leave tenants inside building while gutting it ! While staff hired has zero protection gear but who got the funds to relocate ! ?? You guess ? Not the tenants ? Oh one day ? It took months to gut the towers they just could not care at all ! It’s a about them ! Always has been always will be ! Oh it’s the loudest place in San Francisco period ! F – grade !
Once it is sold to adults who have real development experience and don’t waste time and money on gimmicks proposed to reposition Parkmerced overnight…then maybe something will be built. Otherwise it will always be an opportunity lost. The closest Parkmerced came to executing its vision was when WeWork was in the process of signing a deal…what a trusted partnership that would have been.
I am an SFSU legacy tenant who lies in a 3-bedroom townhouse with patio gardens from and rear at 6 Vidal Drive
What are your plans for my home?