New renderings have been published for the two affordable housing projects at 200 Folsom Street in the East Cut, San Francisco. Amended plans for Transbay Block 2 are scheduled for a public review by the city’s Planning Commission for next week on December 1st. As well, new building permits have now been filed for the 17-story Transbay Block 2 East, being developed by Mercy Housing. Transbay Block 2 West is being developed by the Chinatown Community Development Center.
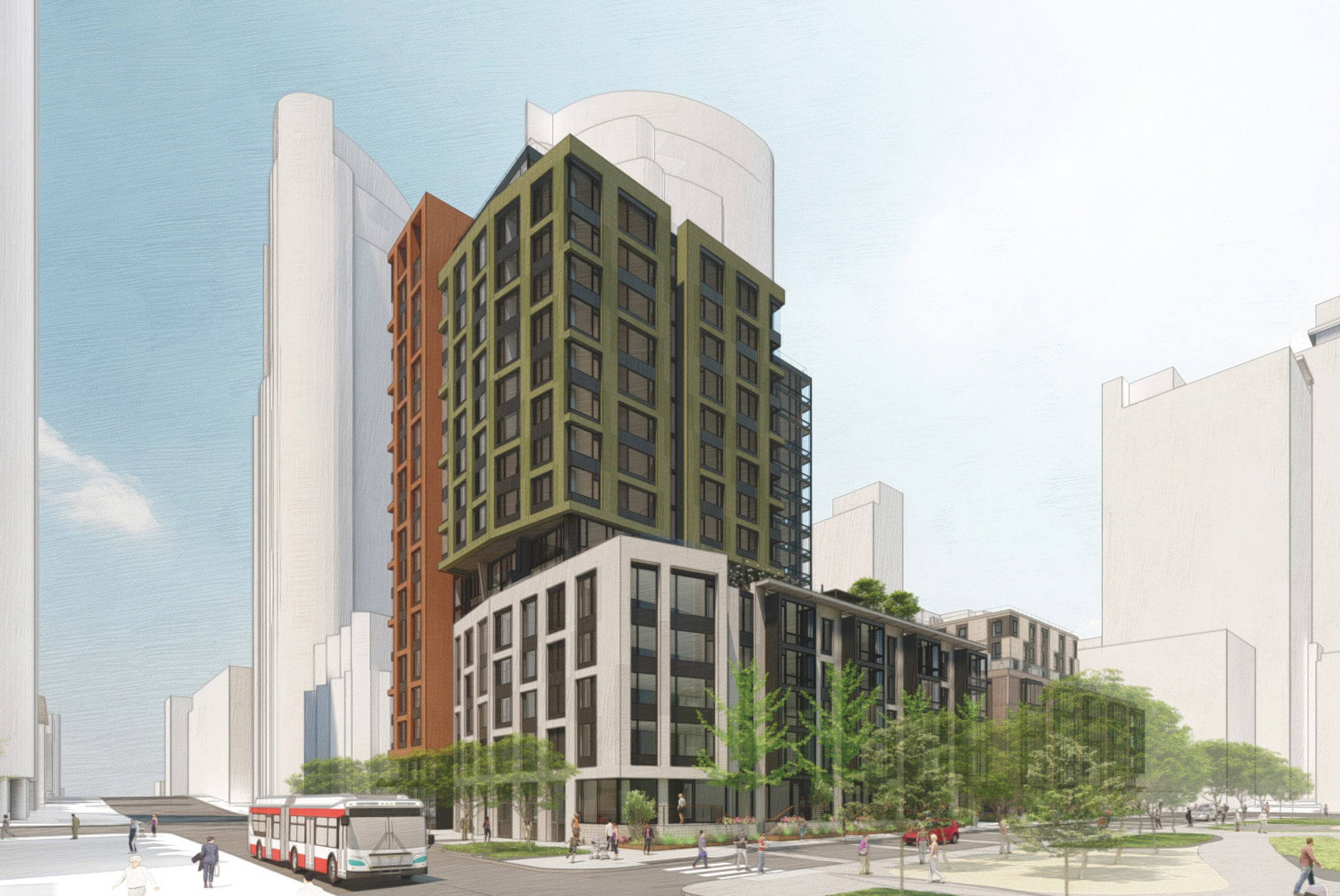
Transbay Block 2 East seen from Main Street and Clementina Street, rendering by Kennerly Architecture & Planning
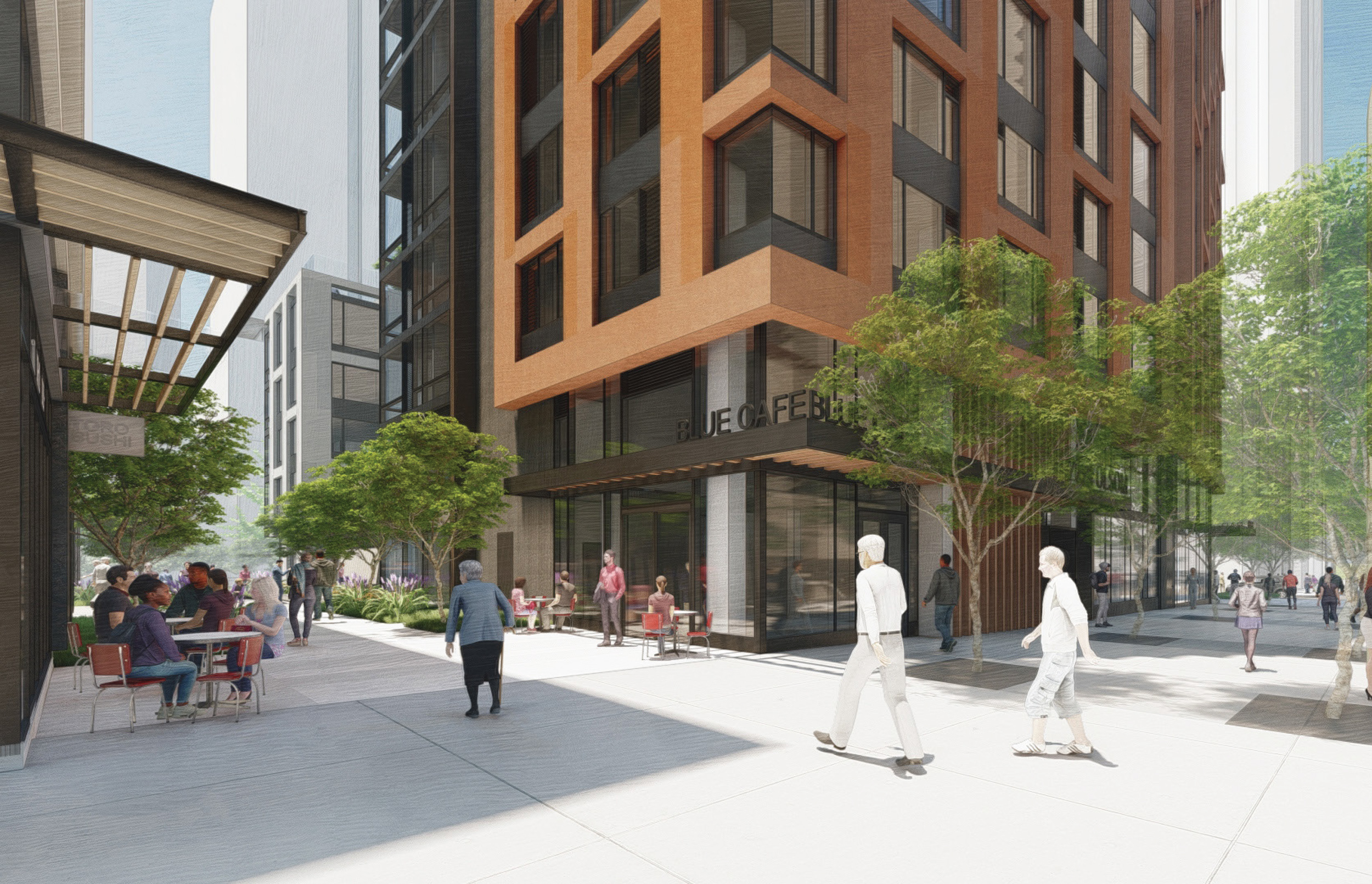
Transbay Block 2 East street activity, rendering by Kennerly Architecture & Planning
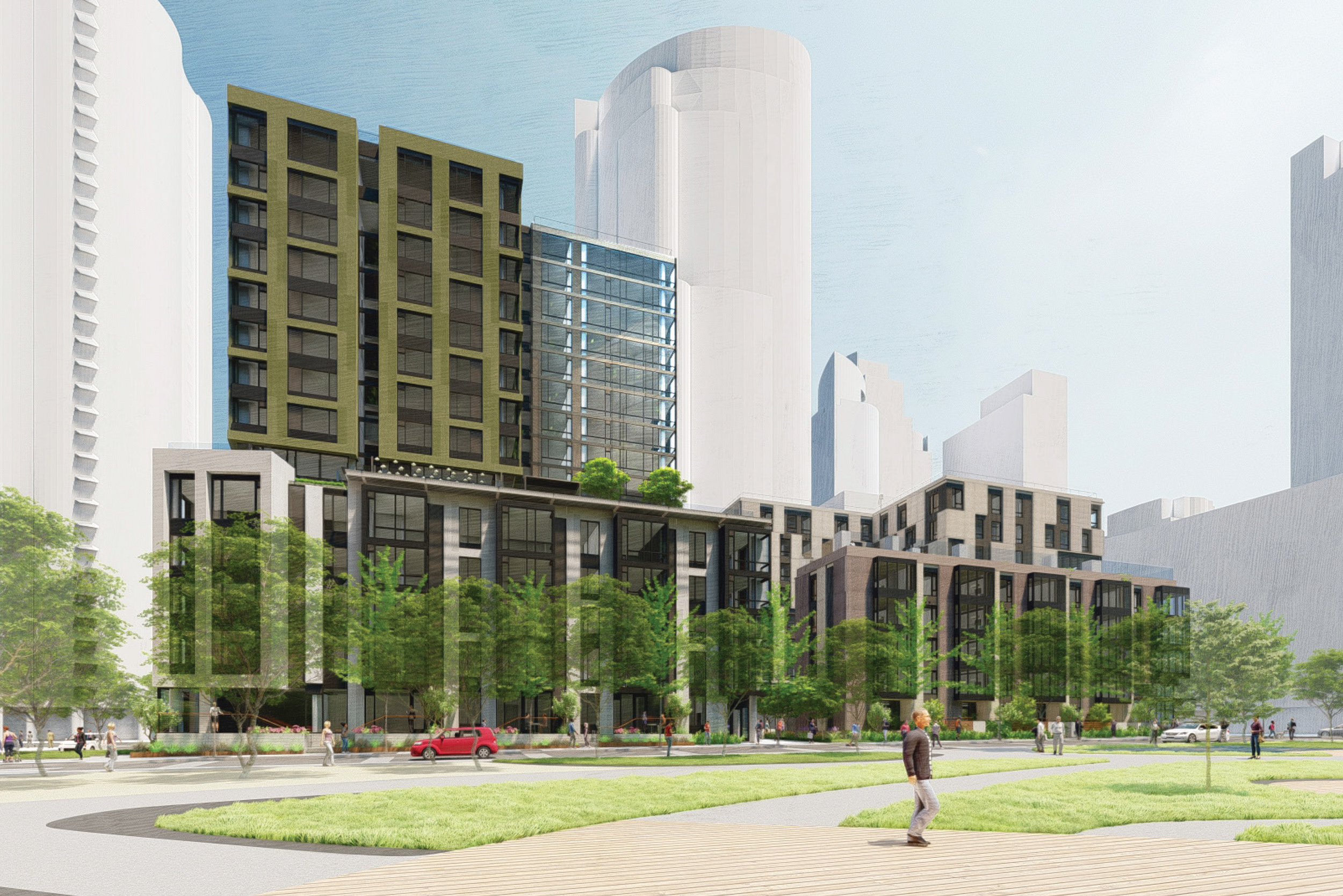
Transbay Block 2 seen from the new park, rendering by Kennerly Architecture & Planning
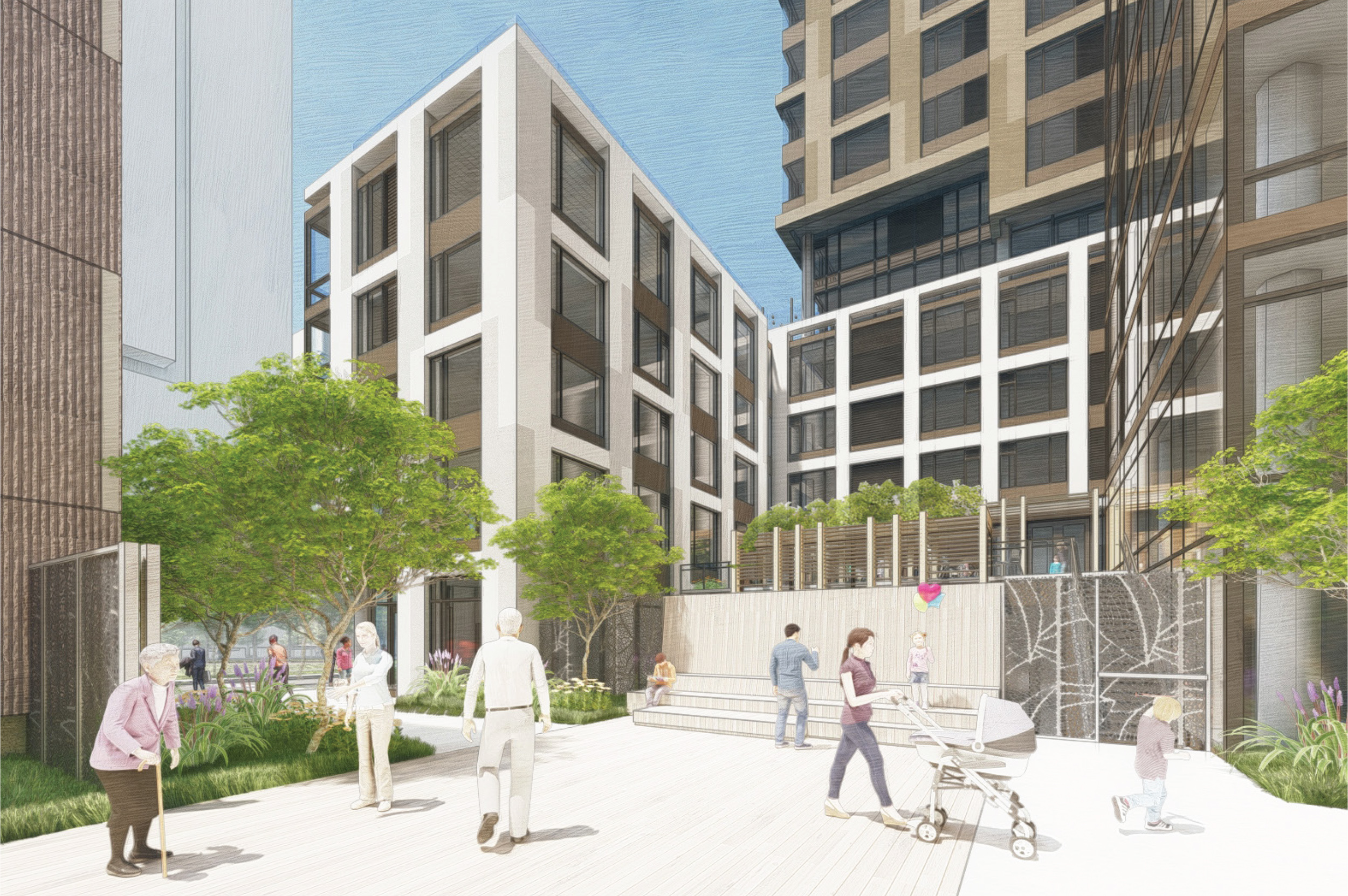
Transbay Block 2 East mews, rendering by Kennerly Architecture & Planning
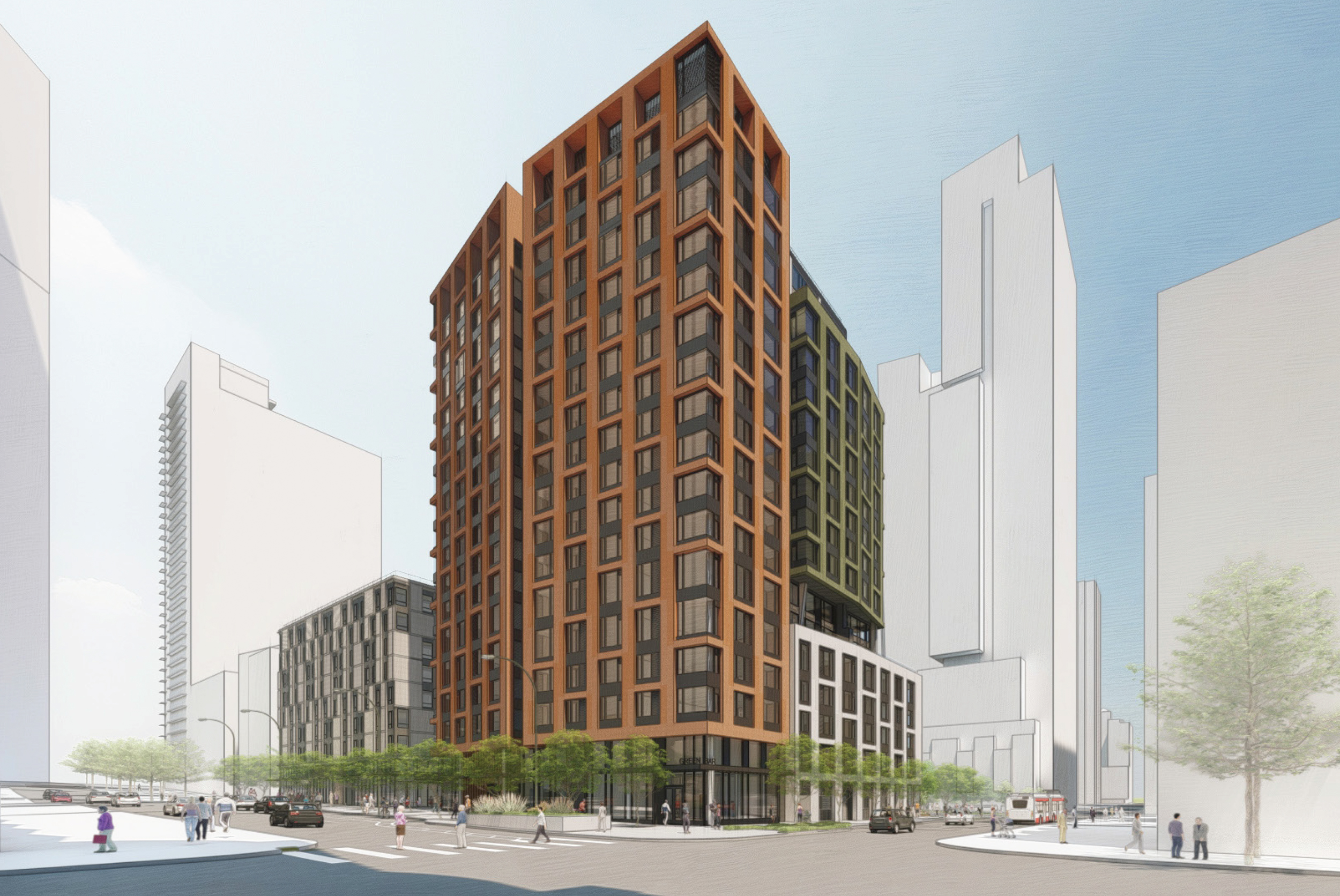
Transbay Block 2 East establishing view, rendering by Kennerly Architecture & Planning
The latest rendering batch comes just three months after our previous coverage. Transbay Block 2 East is now proposed to create 184 units of affordable housing dedicated to family households. The 165-foot tall structure will yield 198,470 square feet with 134,600 square feet for housing, 6,040 square feet for amenities, 1,960 square feet for retail, and 6,480 square feet for a childcare facility serviced by Wu Yee.
The homes will offer a range of affordability for households earning 20% to 80% of the Area Median Income. Unit sizes will vary, with 17 studios, 76 one-bedrooms, 54 two-bedrooms, and 37 three-bedrooms.
Kennerly Architecture & Planning is responsible for the design, with Y.A. Studios as the associate architect. For the facade’s material, the studio takes inspiration from Hills Bros. Coffee Plant along the Embarcadero, completed in 1878. The overall massing, by contrast, looks to the Crown Zellerbach Building designed by SOM in 1959, the first modernist curtainwall building in the city.
Illustrations show a granite grid rising from above the curtainwall retail base at the corner of Folsom and Main Street up to the 17-story pinnacle. From the highrise pinnacle facing Folsom, the structure is tapered down from 17 to 15, culminating in a five-story front facing the Block 3 park.
The general contractor position for Block 2 will be a joint venture with Swinerton and Rubecon General Contracting. Regency will be the construction manager. Luk & Associates is the civil engineer, Plural is the landscape architect, and DCI is the structural engineer.
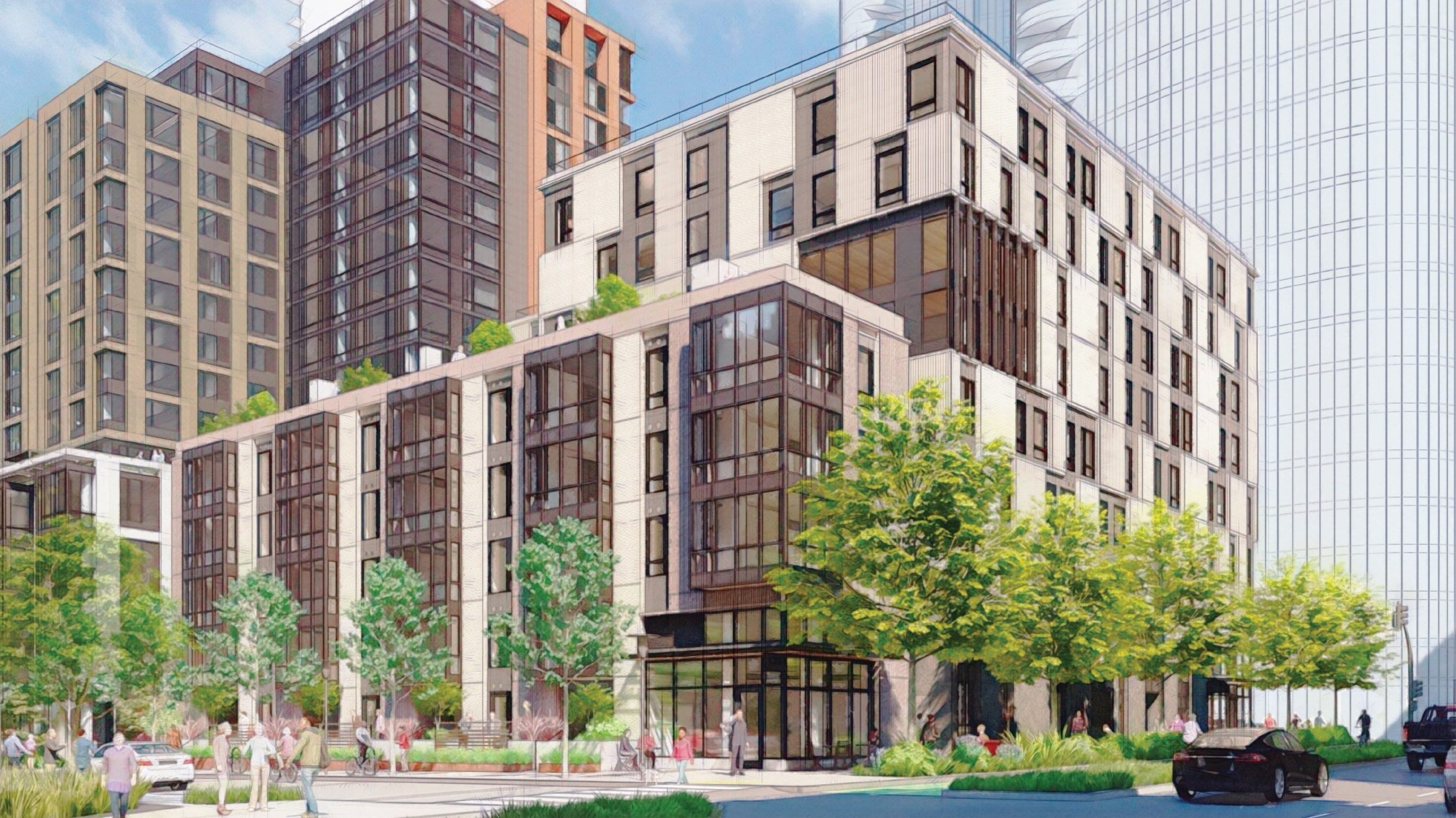
Transbay Block 2 West street view from Beale and Clementina Street, rendering by Mithun
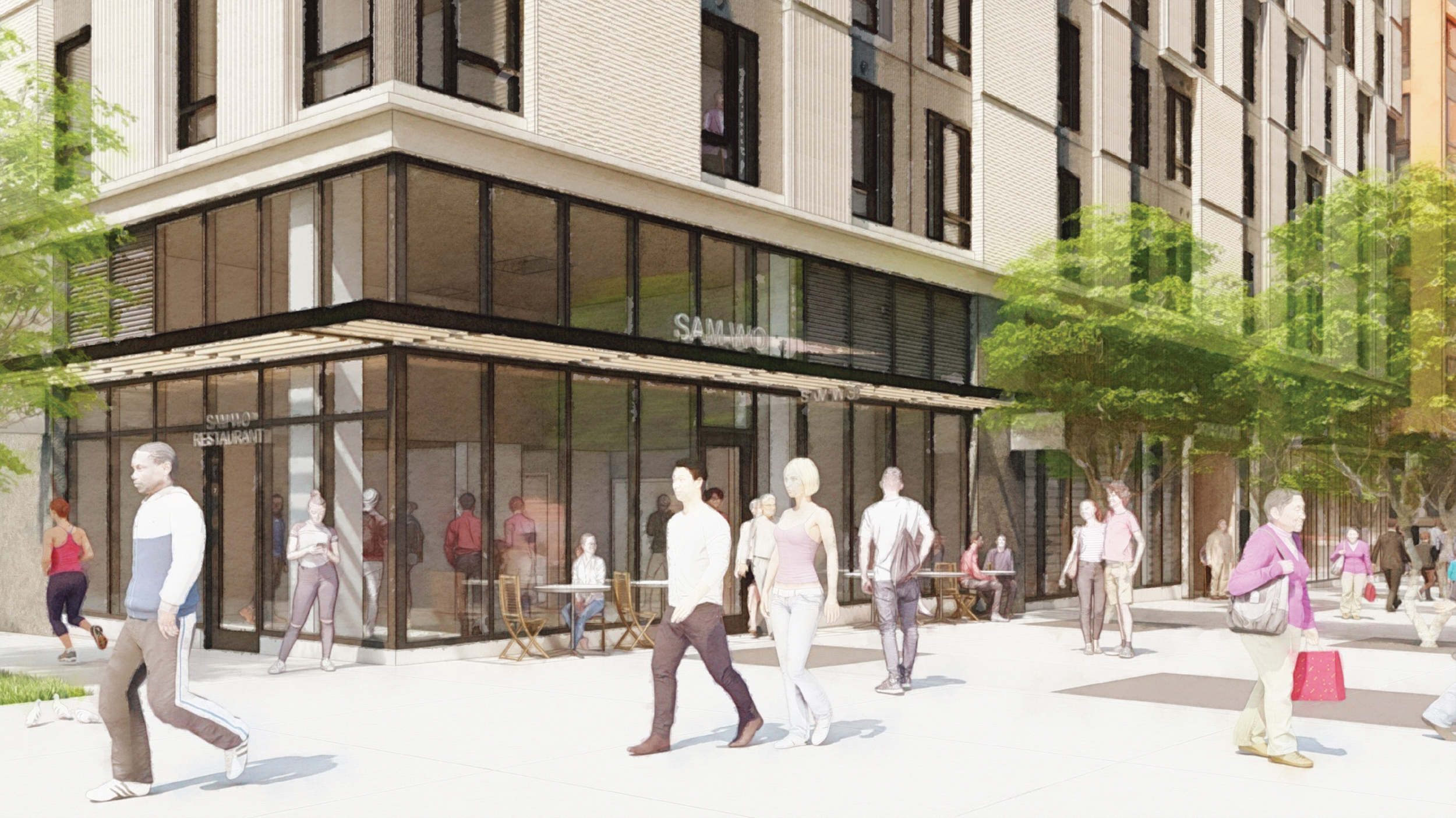
Transbay Block 2 West street activity, rendering by Mithun
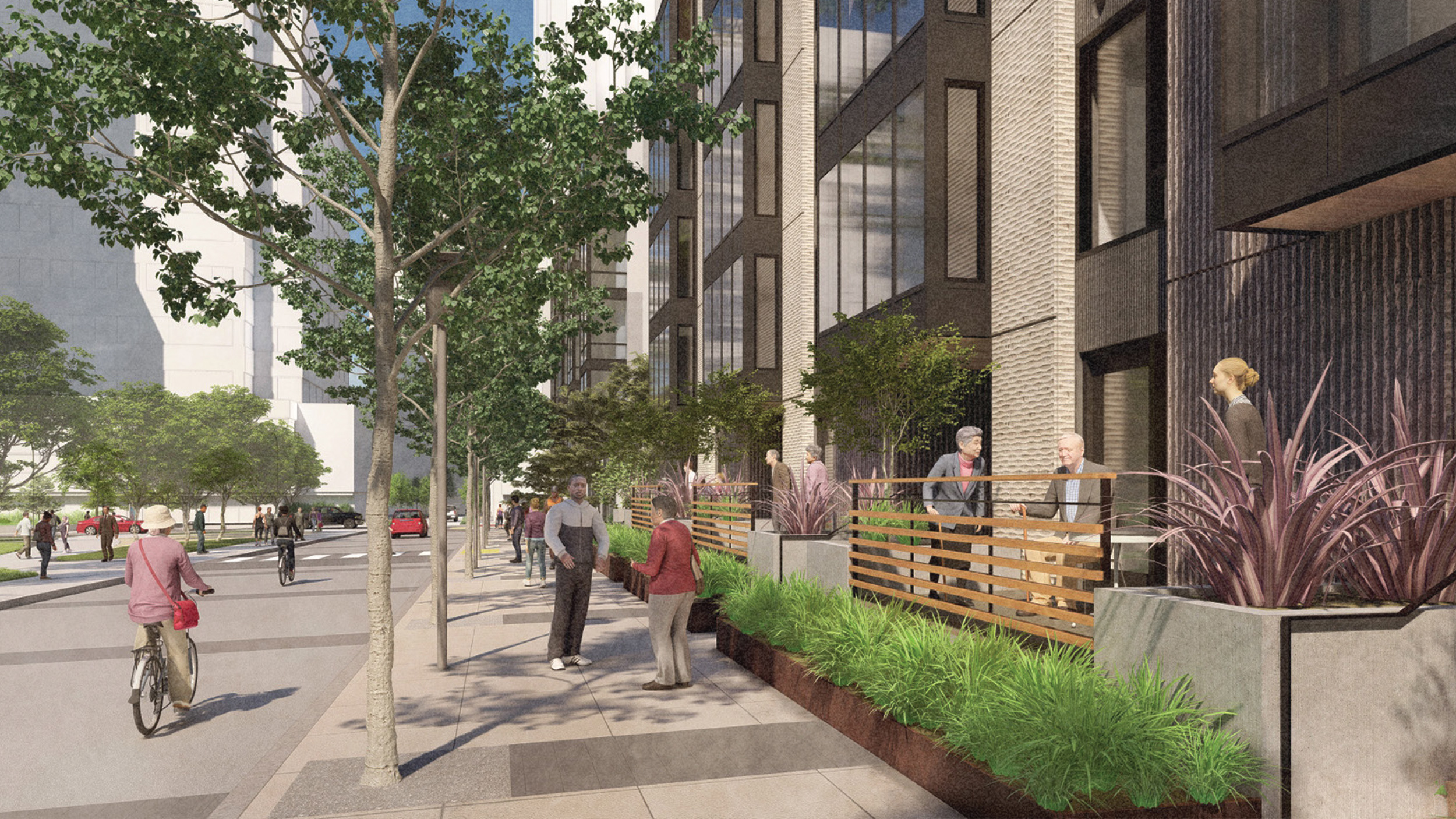
Transbay Block 2 West pedestrian activity, rendering by Mithun
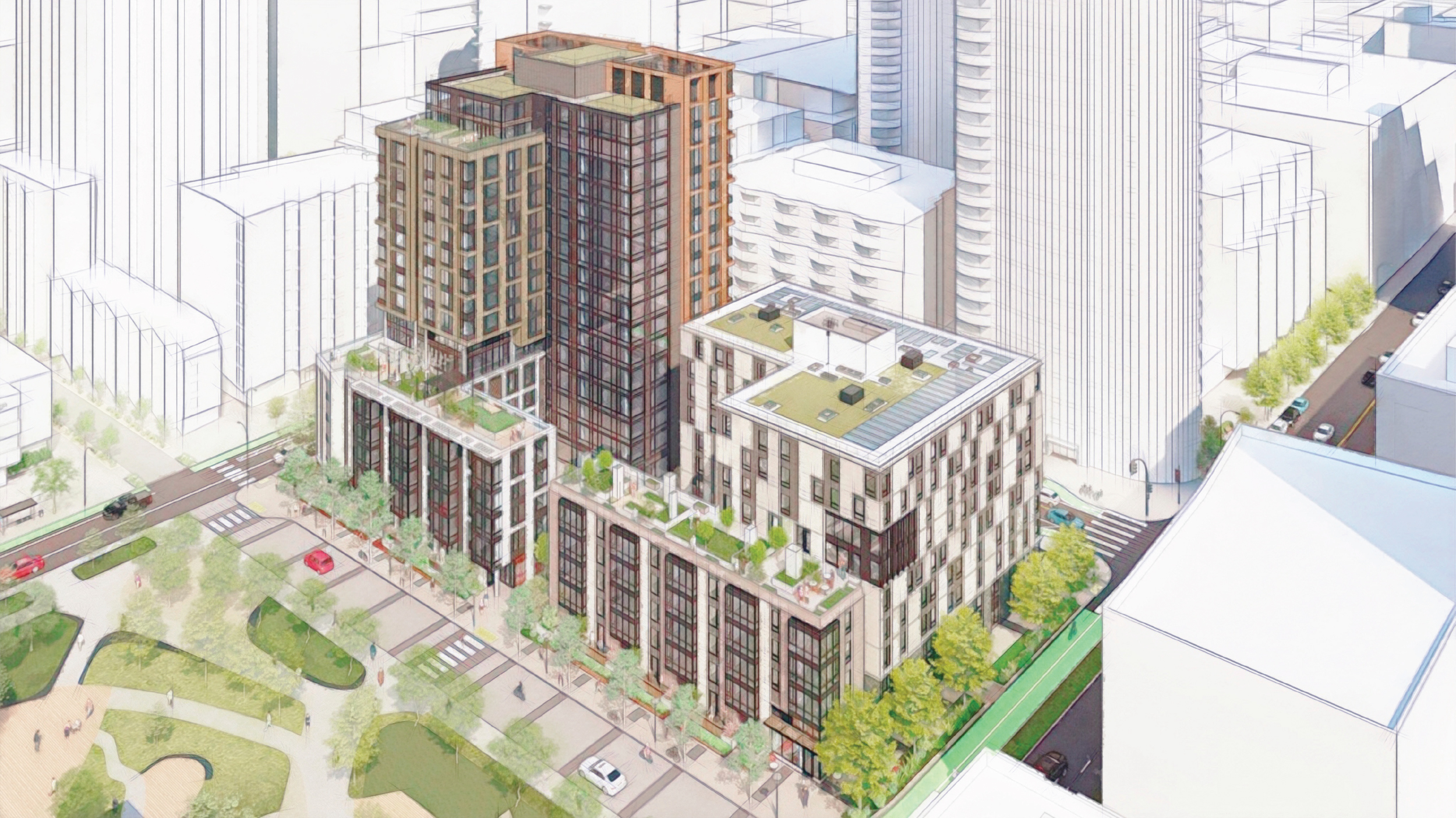
Transbay Block 2 West aerial perspective, rendering by Mithun
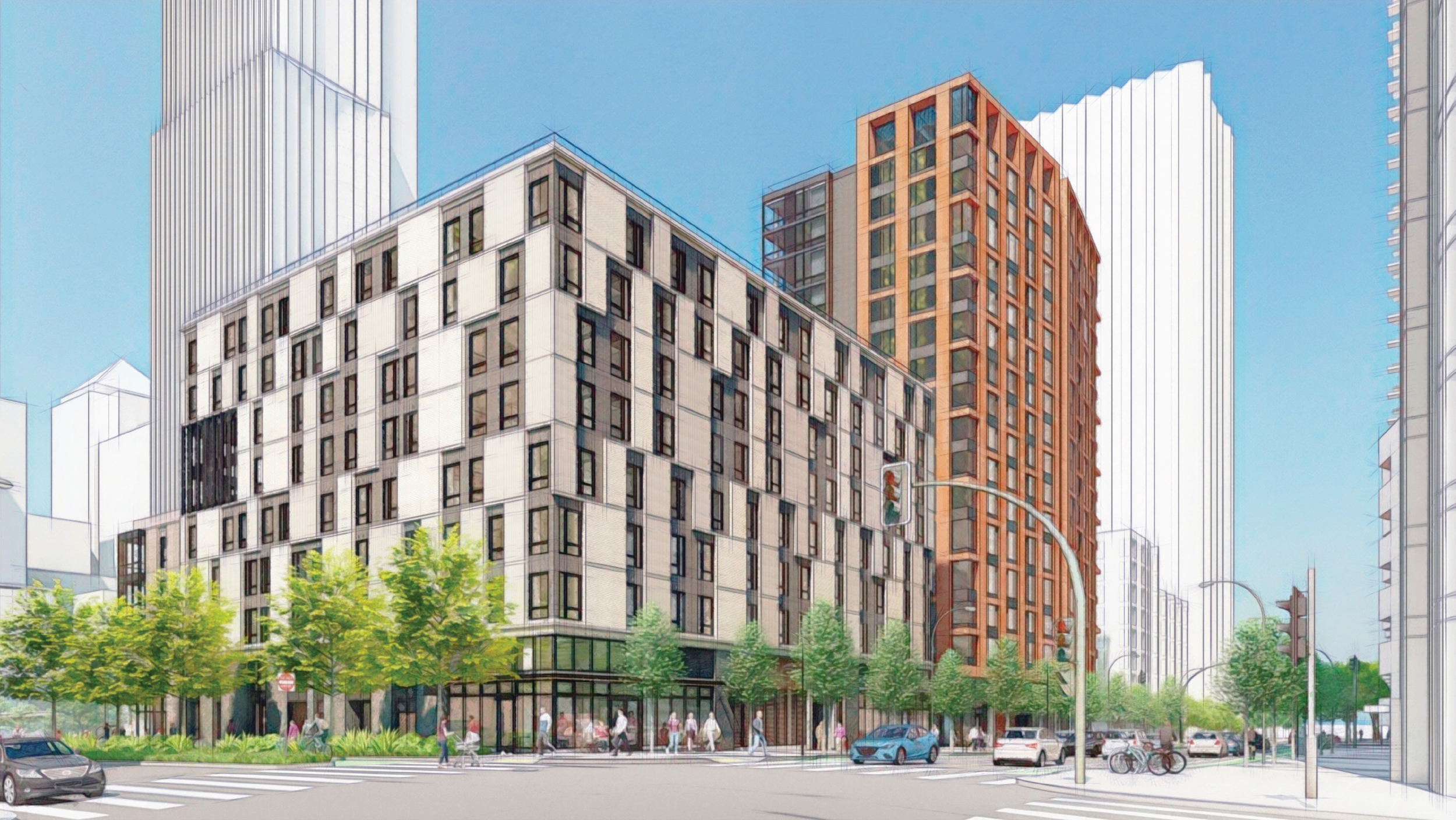
Transbay Block 2 West establishing view, rendering by Mithun
Transbay Block 2 West is being developed by CCDC as affordable senior housing. The nine-story infill will produce 151 apartments. Unit sizes will include 39 studios, 111 one-bedrooms, and a two-bedroom unit. The 85-foot tall structure yields around 109,650 square feet with 78,800 square feet for housing, 3,200 square feet for amenities, and 2,950 square feet for ground-level retail.
Mithun is responsible for the architectural design, working with associate architect Kerman Morris Architects. Facade materials will include concrete finishes, metal cladding, vertical wood screens, and porcelain tiles.
Both structures will be separated by a pedestrian pathway dubbed the mews, with five-story low-rise townhomes facing Clementina Street towards the Block Three public park.
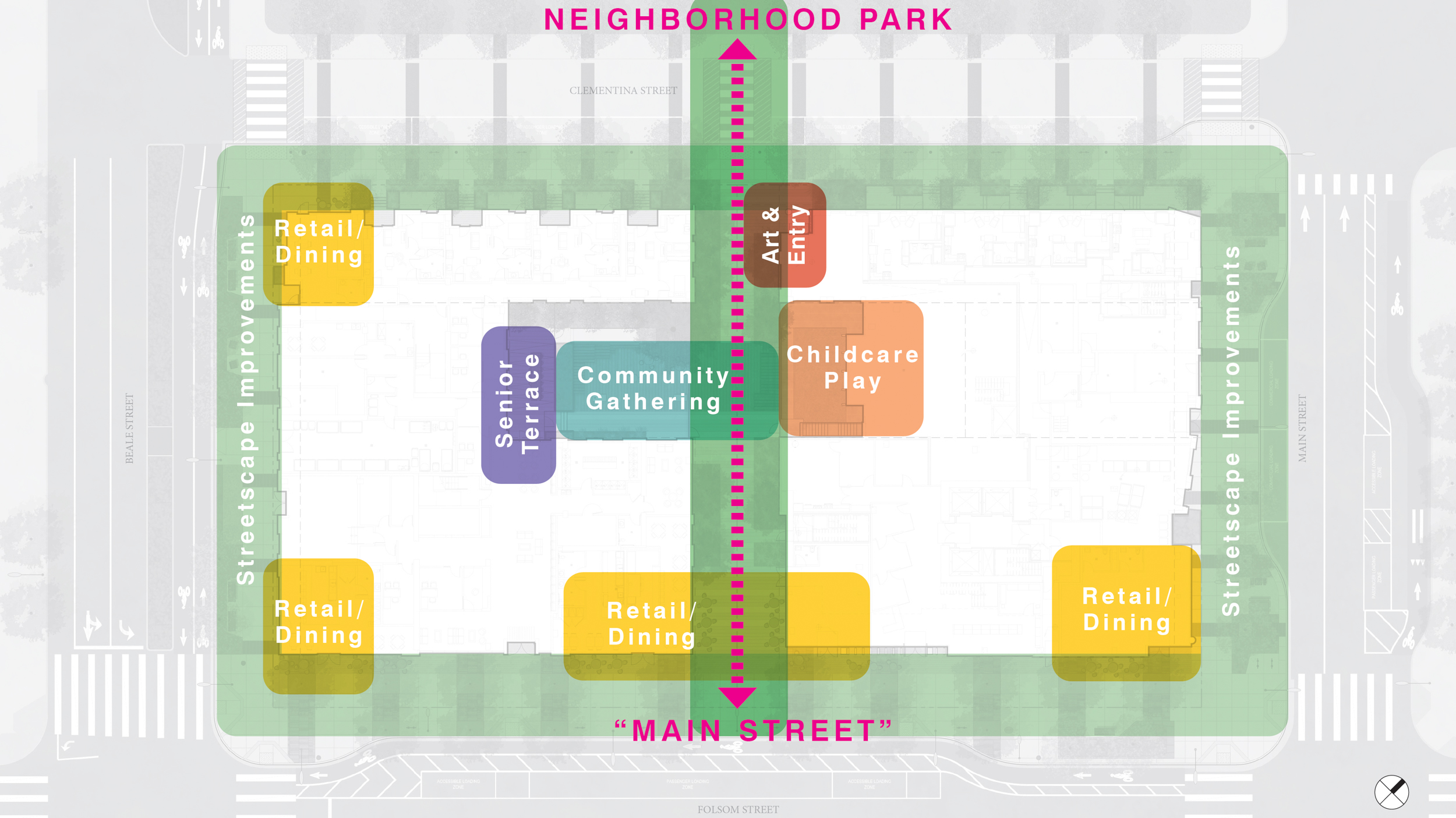
Transbay Block 2 site map
The Transbay Block 2 covers 0.98 acres, or roughly a third of the temporary Transbay Bus Terminal. Plans are being drafted to turn Block 3 into a new public park. Hines has received approval for a 47-story apartment tower to be built on Block 4.
Subscribe to YIMBY’s daily e-mail
Follow YIMBYgram for real-time photo updates
Like YIMBY on Facebook
Follow YIMBY’s Twitter for the latest in YIMBYnews

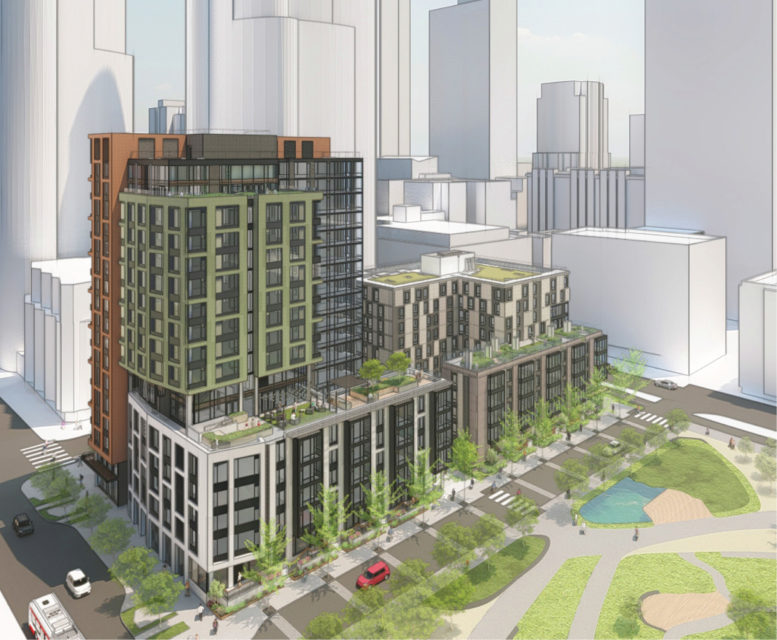




Good that there is more housing in the transit Rich location. Will there also be secured bicycle parking?