Demolition permits have been filed for the existing three portable buildings at the inner lot of 333 Dolores Street in Mission Dolores, San Francisco. The permits come ahead of plans for a permanent facility within the Children’s Day School campus. Jensen Architects is responsible for the design.
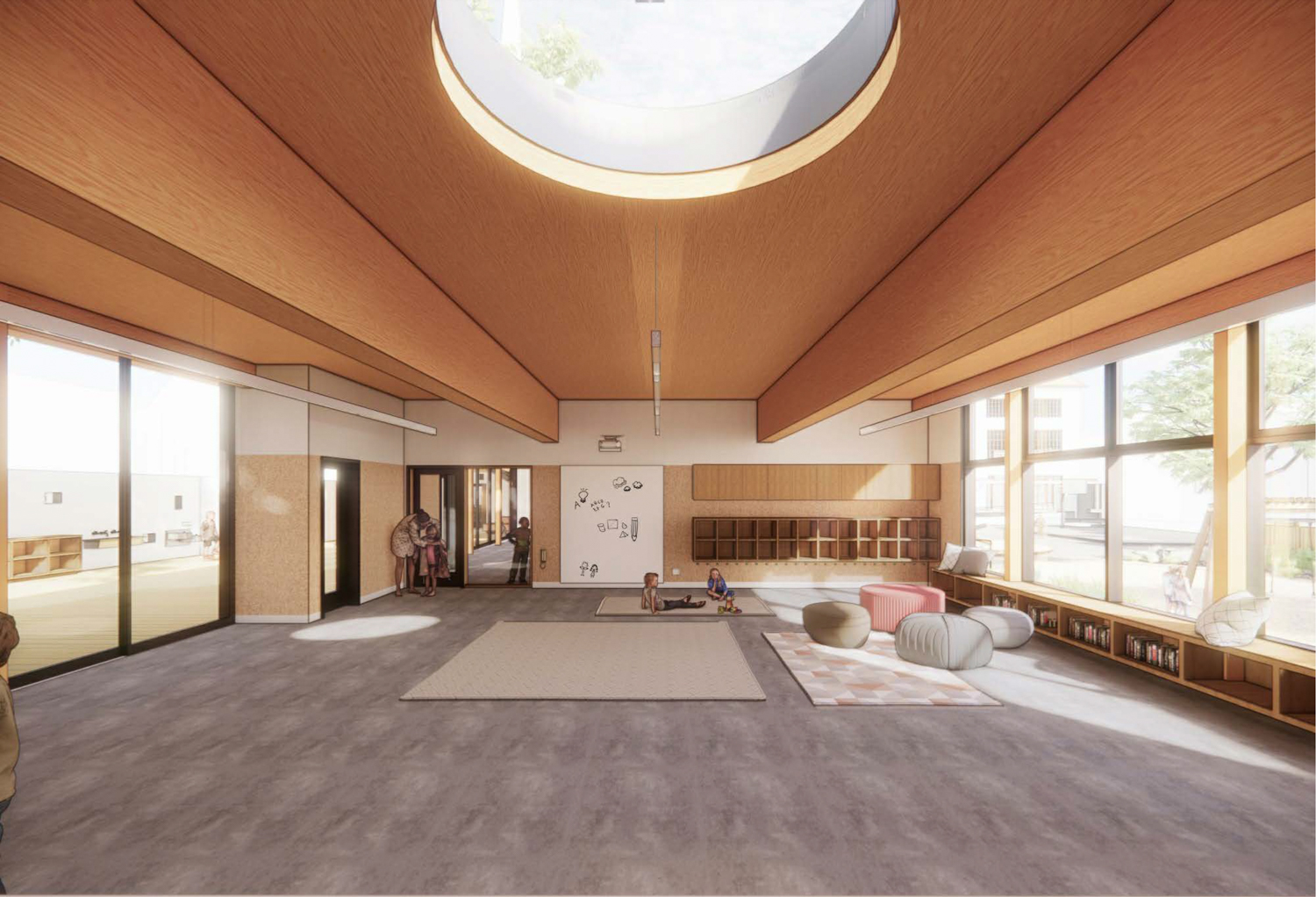
333 Dolores Street classroom view, rendering by Jensen Architects
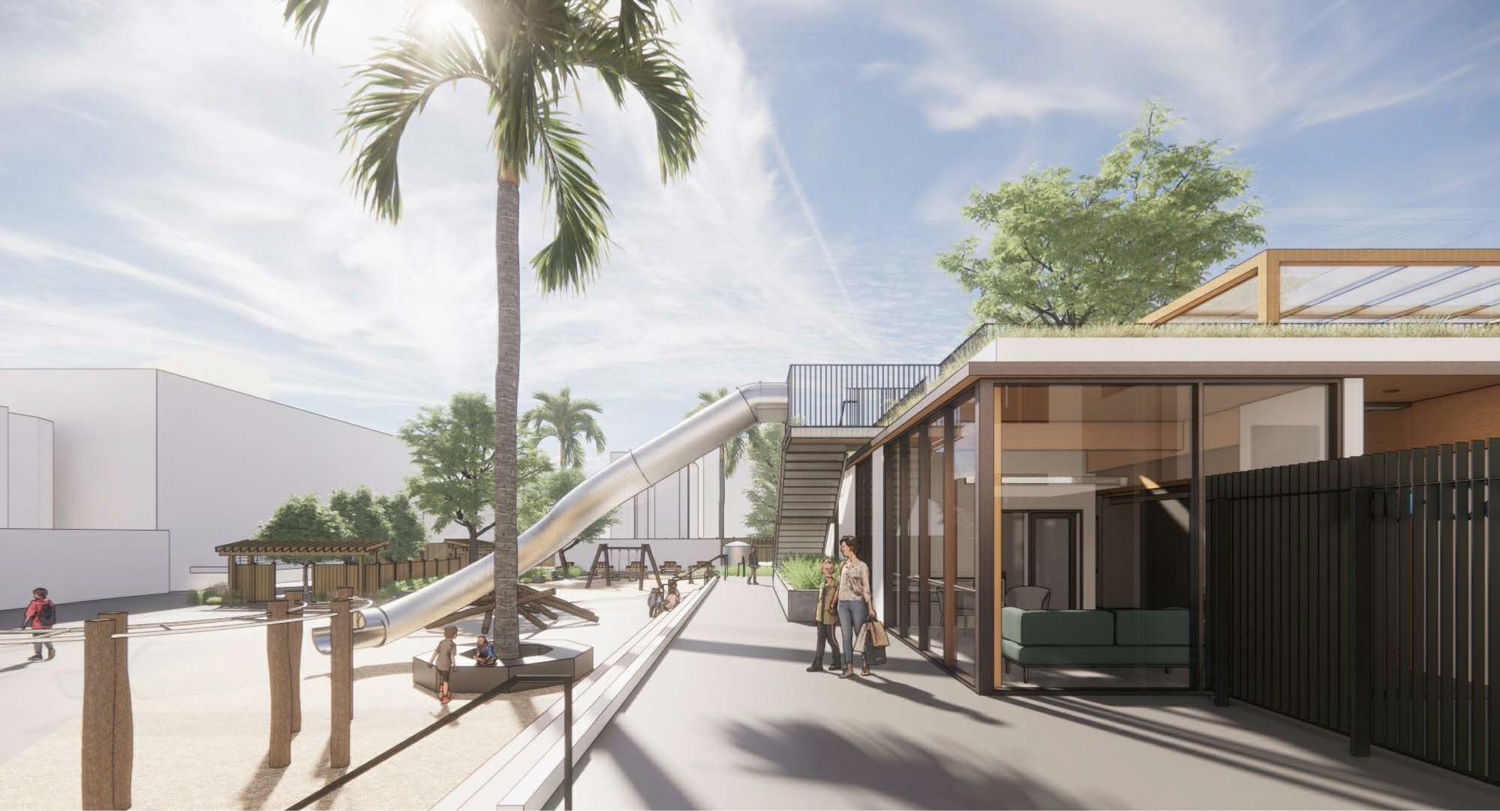
333 Dolores Street play yard from the front gate, rendering by Jensen Architects
The project will replace three temporary Preschool portable rooms on the existing Preschool-4th grade campus. The new building will be a single story with 8,000 square feet of classrooms and administration space. The rest of the property will be maximized for open space with permeable surfaces, greenery, and a softscape for children.
The design by Jensen Architects integrates mass timber throughout the interior, bathed with natural light with floor-to-ceiling windows, glass sliding doors, and a rooftop oculus over the rooftop playground. The rooftop terrace includes a metal slide into the campus courtyard.
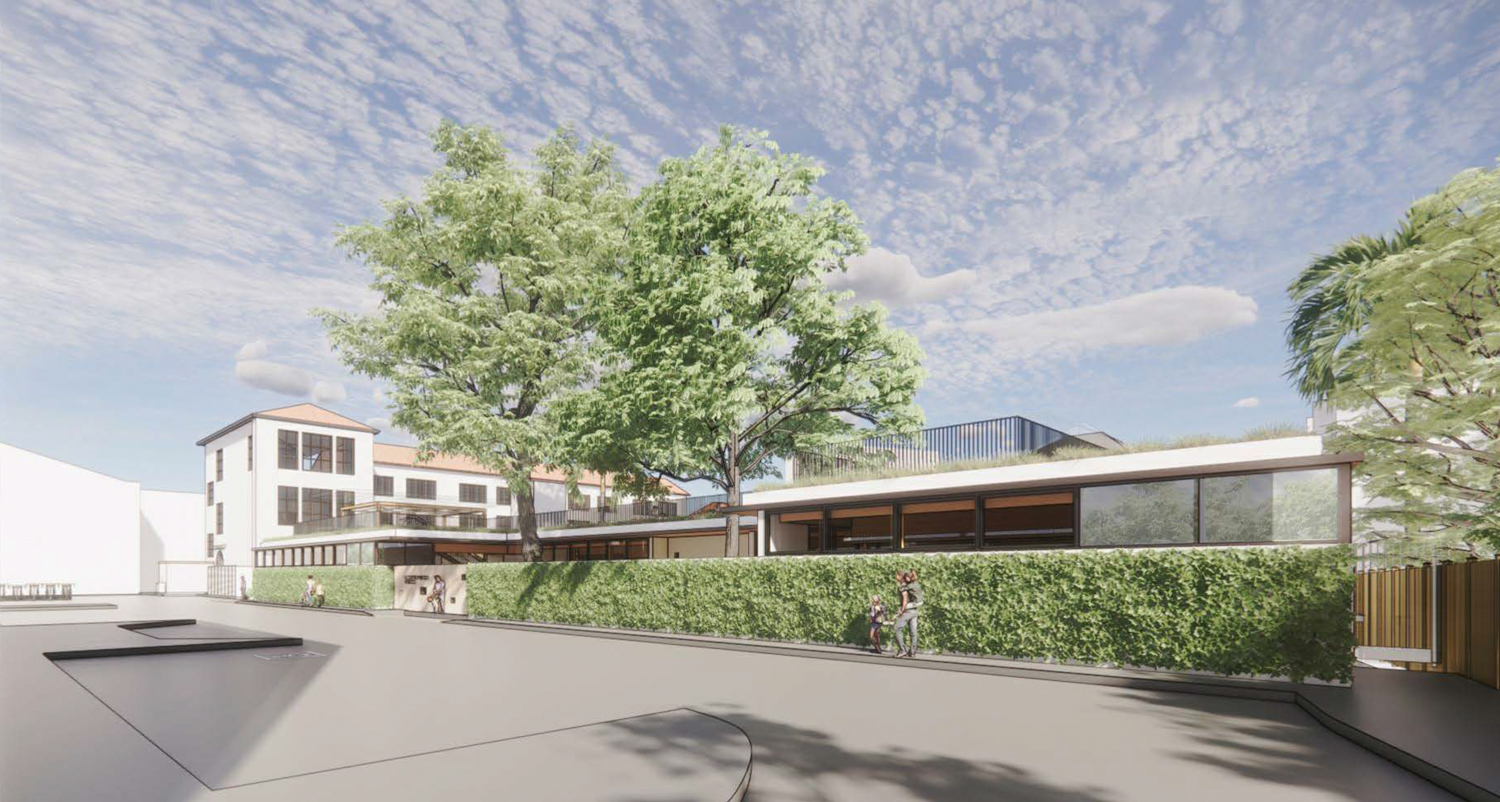
333 Dolores Street approach view, rendering by Jensen Architects
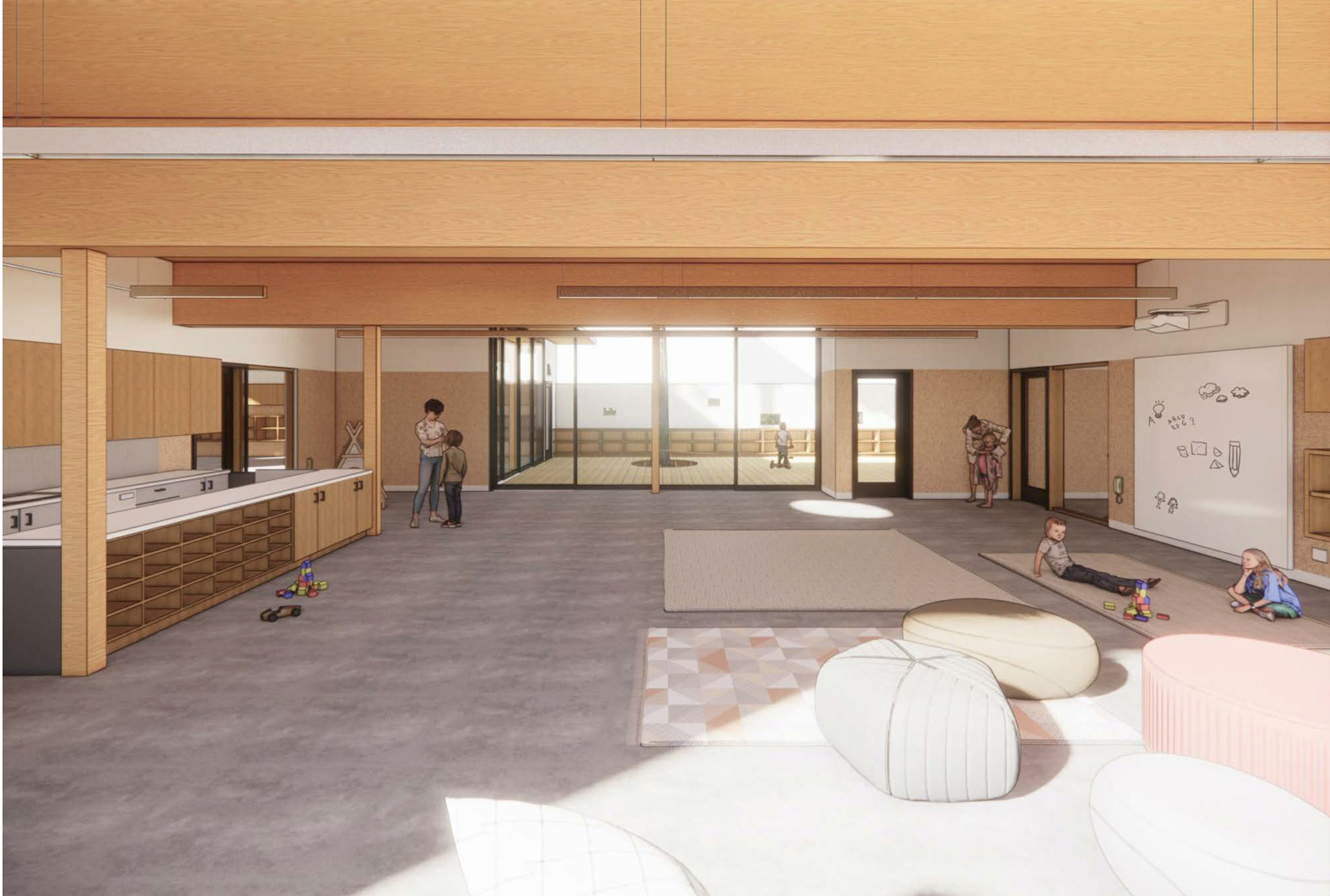
333 Dolores Street classroom interior, rendering by Jensen Architects
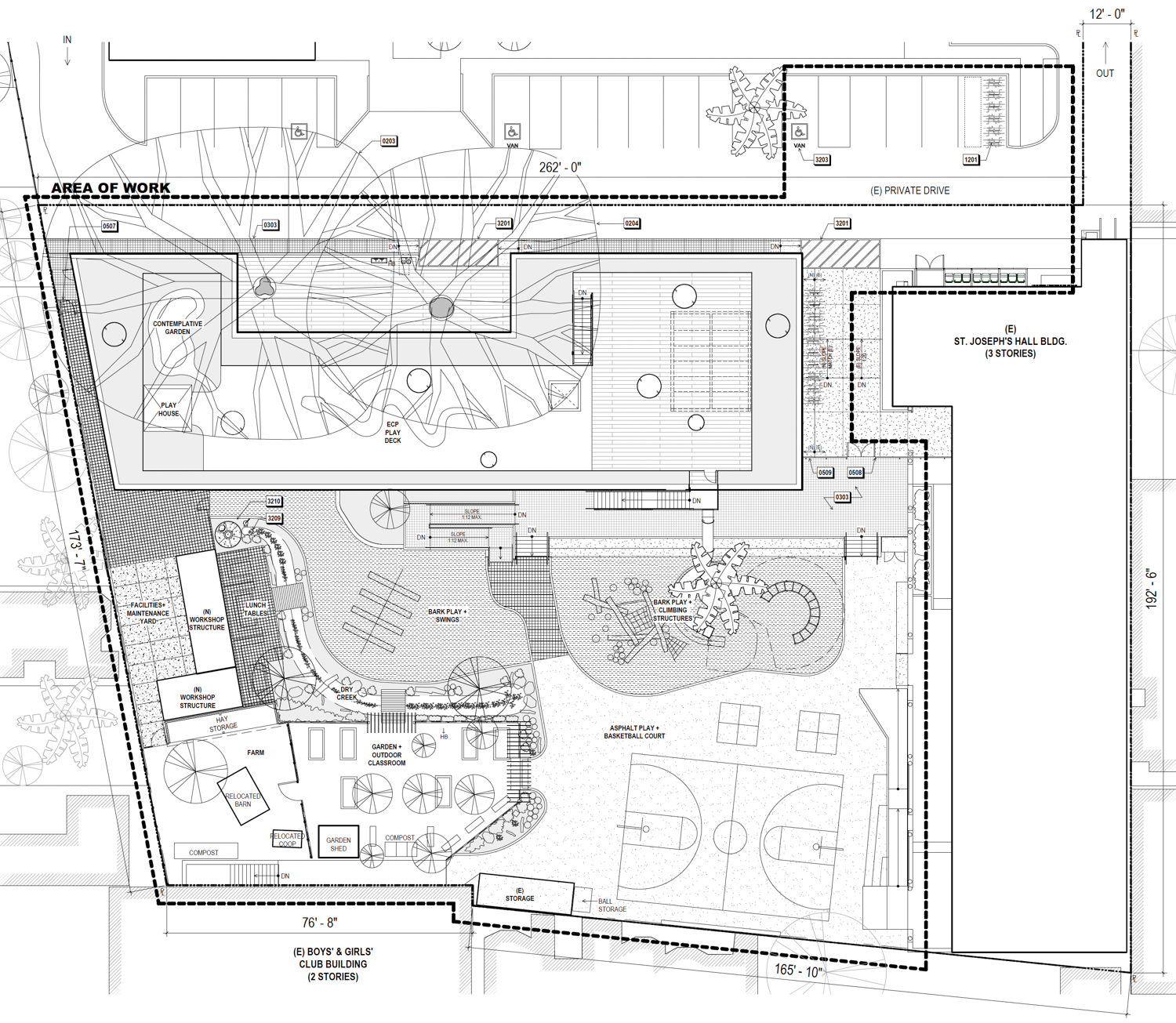
333 Dolores Street site landscaping map, rendering by Jensen Architects
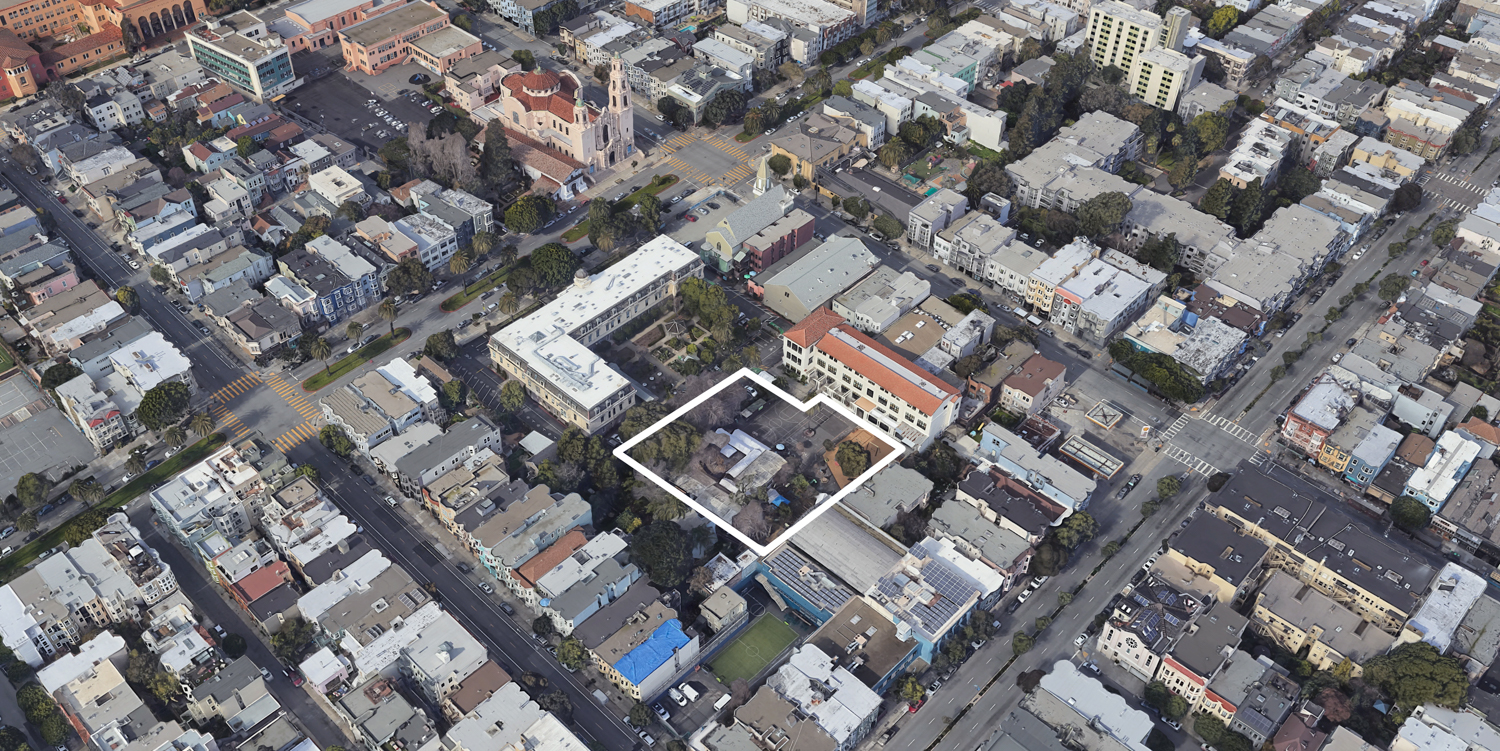
333 Dolores Street, image via Google Satellite
The plans will expand the school’s capacity from 16 to 18 classrooms, while enrolment will not change. No work will occur on the existing St. Joseph’s Hall. Tipping Structural Engineer is consulting as the structural engineer. Miller Company is the project’s landscape architecture. Sandis is the civil engineer, and Guzman Construction Group is the project’s general contractor.
According to the permits, construction is expected to last 13 months for a cost of $7.5 million, a figure not inclusive of all development costs.
Subscribe to YIMBY’s daily e-mail
Follow YIMBYgram for real-time photo updates
Like YIMBY on Facebook
Follow YIMBY’s Twitter for the latest in YIMBYnews

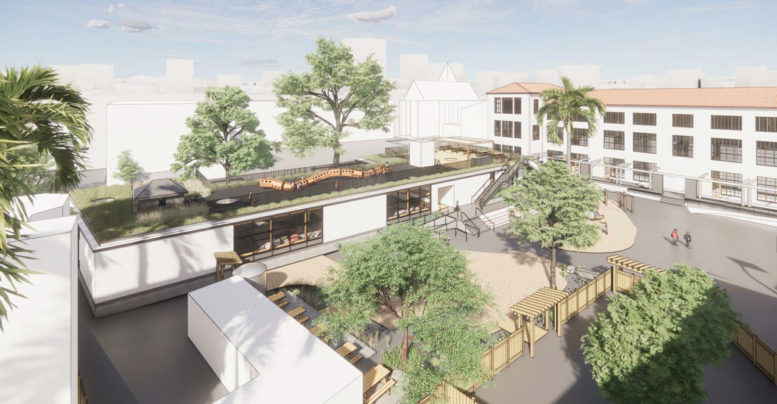




Be the first to comment on "Demolition Permits Filed for 333 Dolores Street in Mission Dolores, San Francisco"