Construction is wrapping up for the latest life science development at 1091 Industrial Road in San Carlos, San Mateo County. The project is part of a new hub for the biotech and medical research market on the Peninsula. Premia Capital and Prince Street Partners were jointly responsible for the development before selling it to the Florida State Board of Administration in 2021 for $177 million.
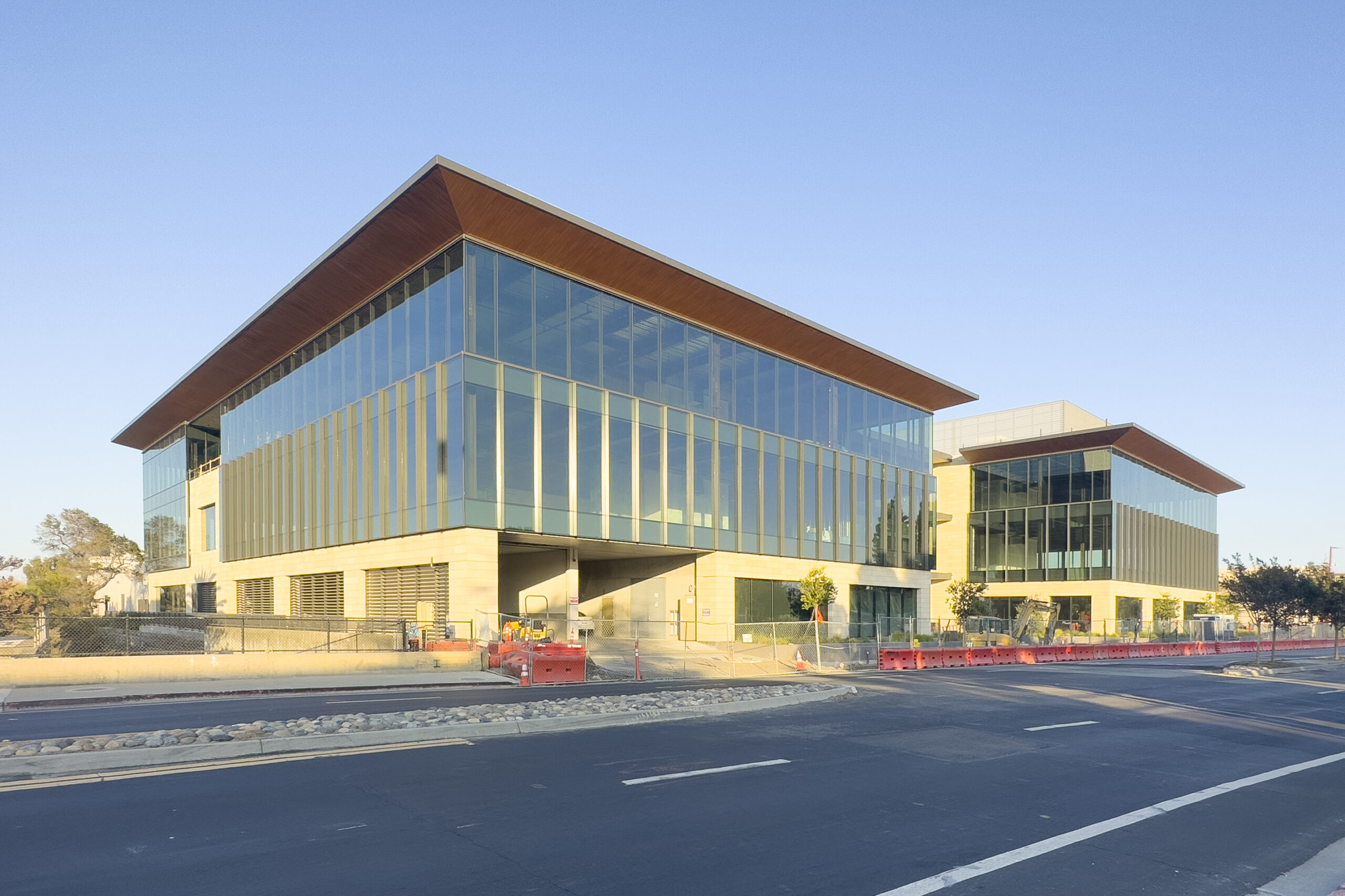
1091 Industrial Road, image by author
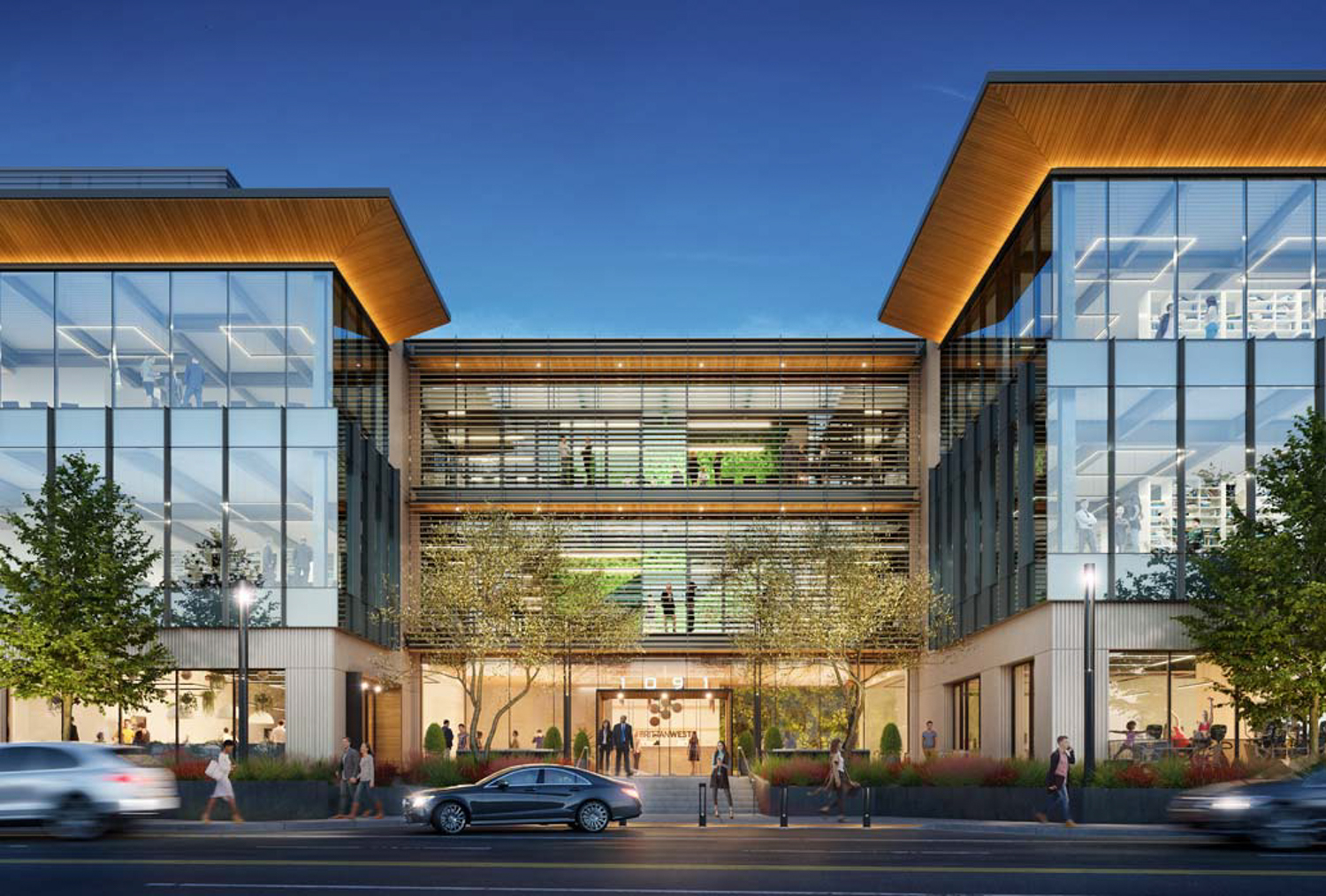
1091 Industrial Road public plaza outside the main entry, rendering by Bogza for brick
The three-story labs will yield around 173,000 square feet. Parking will be included on two basement floors Each floor will offer a 10’ 6” ceiling height, zoned HVAC shafts, and an underground transformer room. Once complete, the team is expected to achieve LEED Platinum certification.
The project architect is brick., an Oakland-based design studio responsible for several life science projects across the Bay and the new housing project at 550 O’Farrell Street. For 1091 Industrial, brick describes the building’s formal organization with stone, glass, and wood.
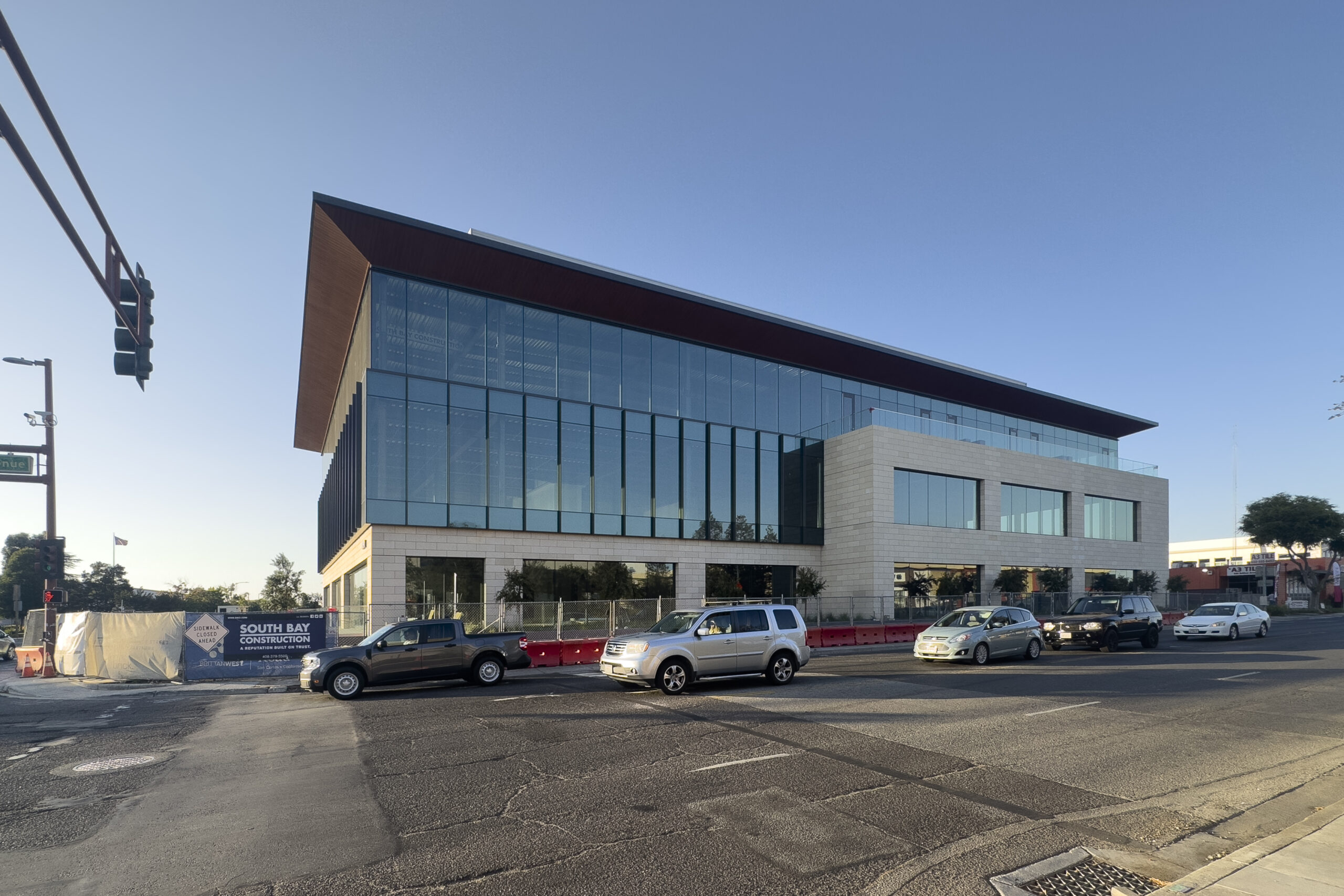
1091 Industrial Road seen from across Brittan Avenue, image by author
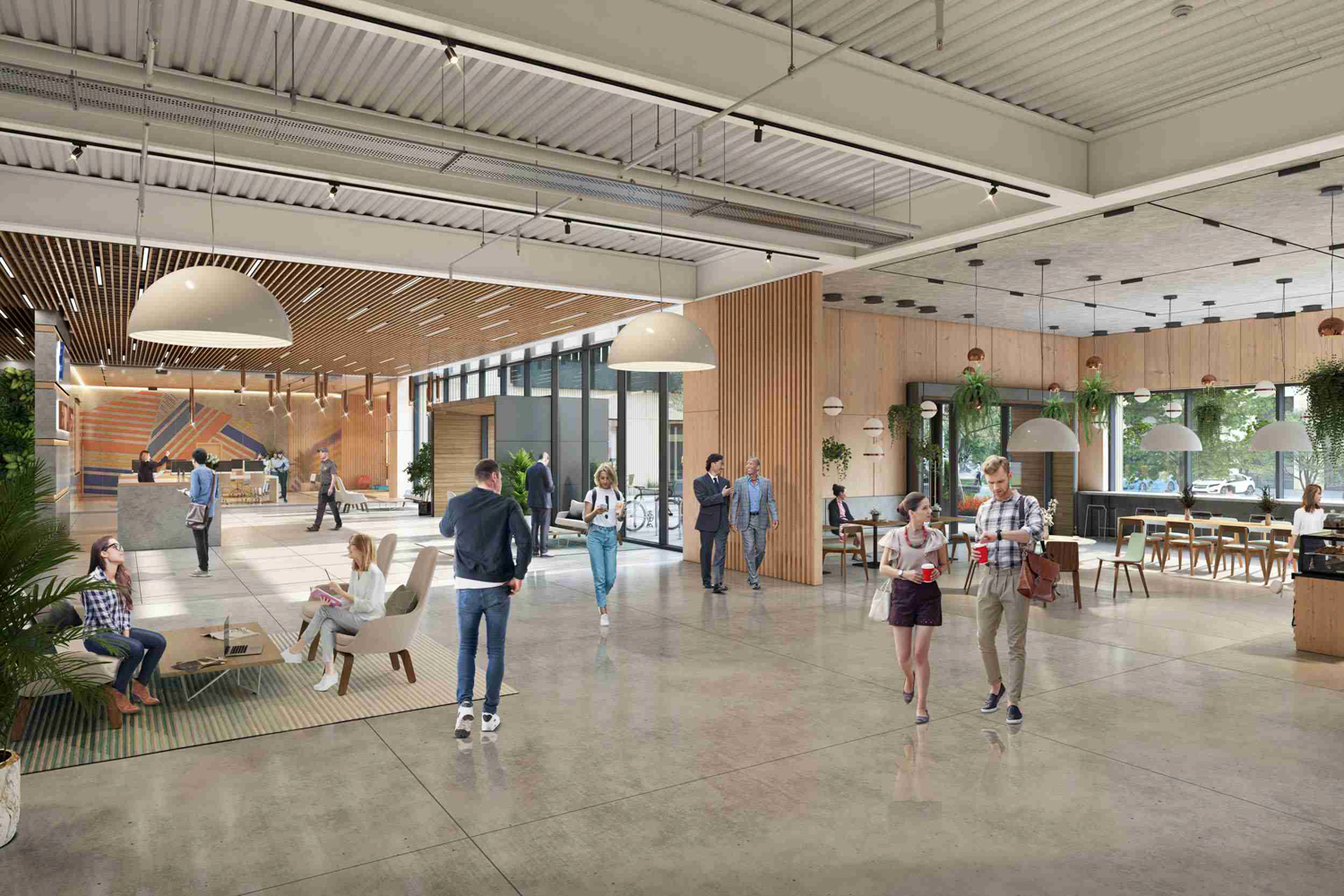
1091 Industrial Road lobby, rendering by Bogza for brick
Brick writes, “first, the stone base has deep inset apertures which give the effect of a carved-out mass. Second, a glass ribbon appears to float over the stone below and allows sunlight to reach deep into the building’s interior, while vertical fins minimize solar gain. Finally, a wood and metal cornice anchors the glass ribbon and shades the exposed southern edge.”
The Guzzardo Partnership is overseeing the landscape architecture, which will include a public plaza facing Industrial Road and balconies. The engineering team will include Mar Structural Design, Silicon Valley Mechanical, and BKF Engineers.
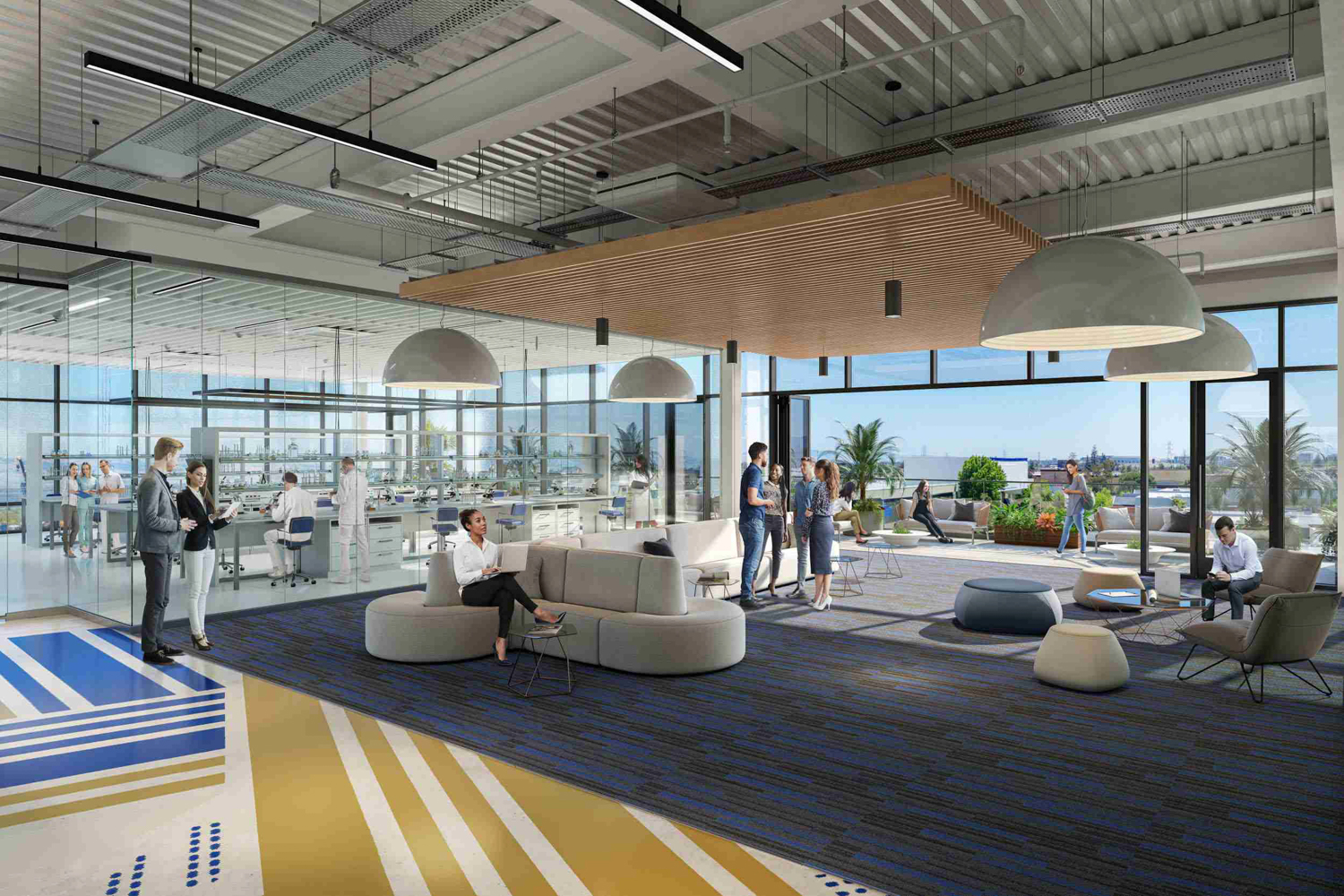
1091 Industrial Road lab interior, rendering by Bogza for brick
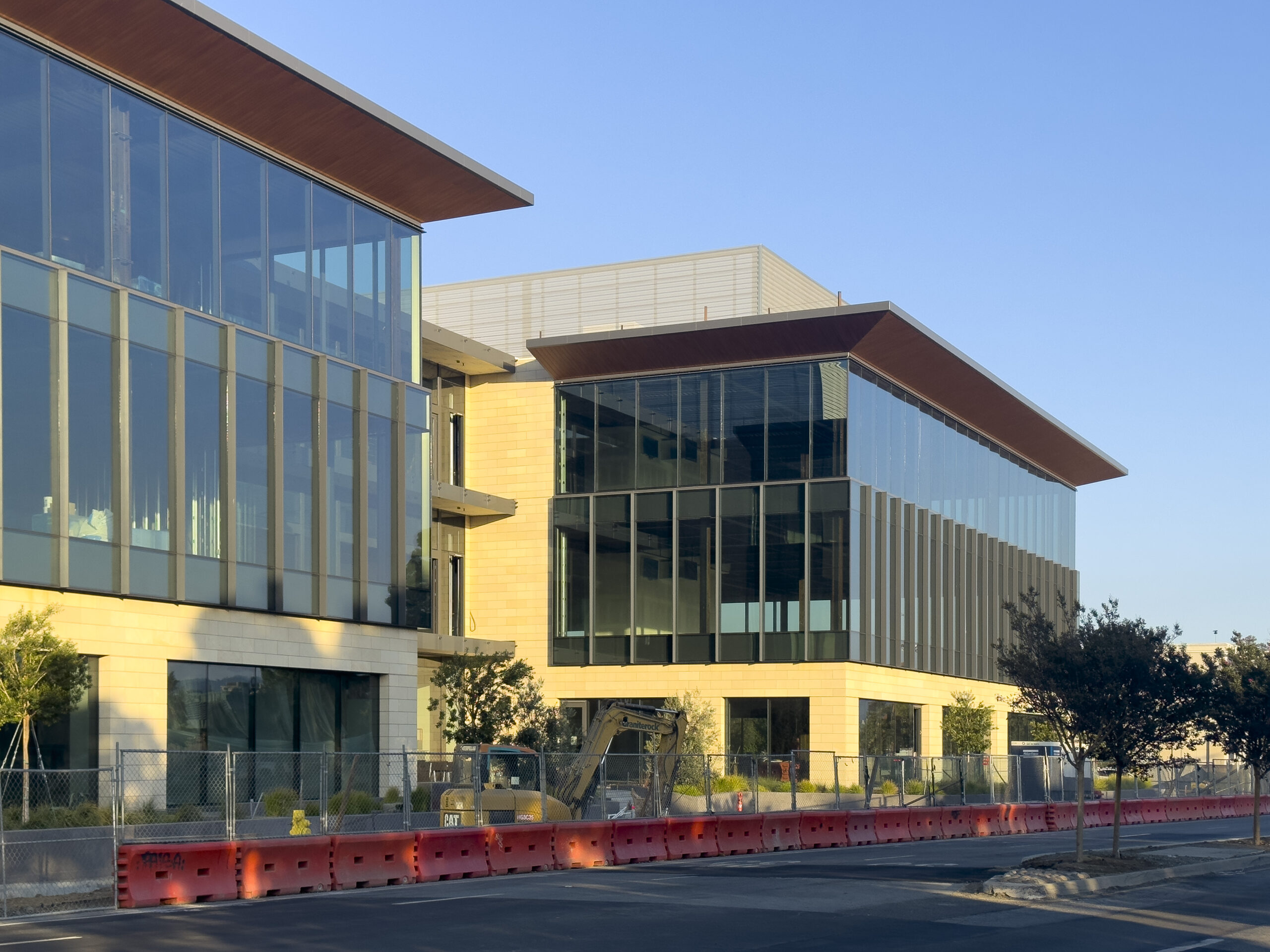
1091 Industrial Road public plaza close-up, image by author
The 1.6-acre parcel is located at the corner of Industrial Road and Brittan Avenue, close to the 101 freeway. The San Carlos Caltrain station is 15 minutes away by bus or six minutes by bicycle. Previous plans for 1091 Industrial Road included a 173-room Hilton Garden Inn hotel. The labs are expected to open later this year.
Subscribe to YIMBY’s daily e-mail
Follow YIMBYgram for real-time photo updates
Like YIMBY on Facebook
Follow YIMBY’s Twitter for the latest in YIMBYnews

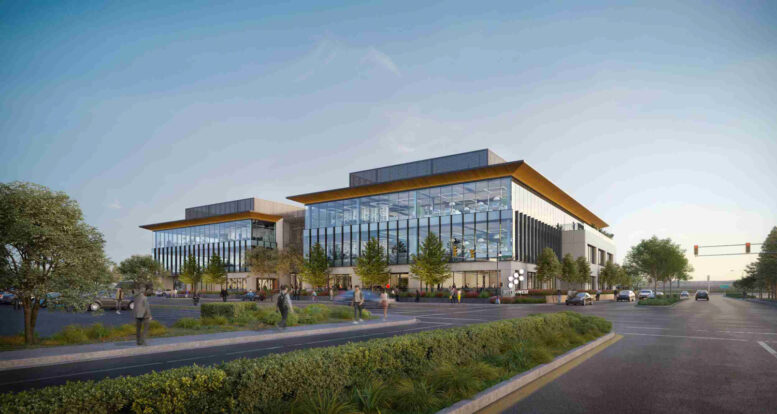


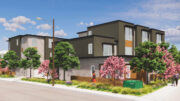
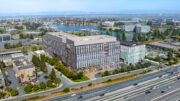
Be the first to comment on "Construction Nearly Done for Life Sciences Project in San Carlos"