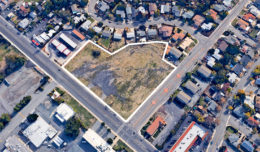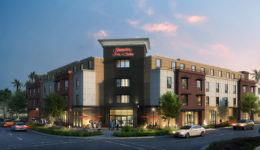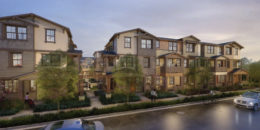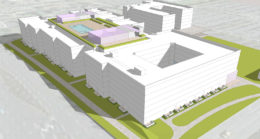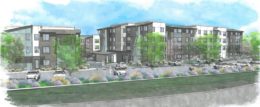Multi-Family Proposal For 2855 Willow Pass Road, Bay Point, Contra Costa County
Applications have been filed for a relatively mid-density mixed-use project with housing at 2855 Willow Pass Road in Bay Point, Contra Costa County. The multi-family development would add 130 new homes and commercial retail. The project applicant is not listed.

