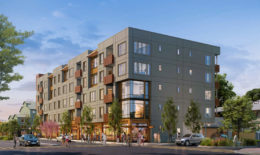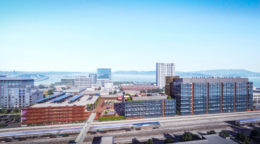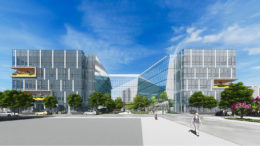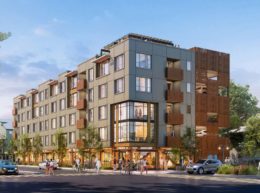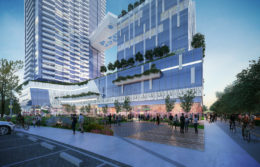Study Session Tomorrow for Affordable Housing at 4300 San Pablo Avenue, Emeryville
The City of Emeryville planning commission is scheduled to review plans for a five-story affordable housing proposal at 4300 San Pablo Avenue, Alameda County. The proposal will replace a vacant single-story structure with 68 new homes and amenities. EAH Housing is responsible for the project as the property owner.

