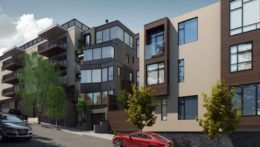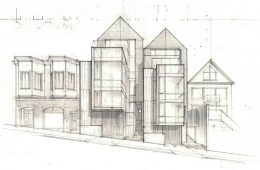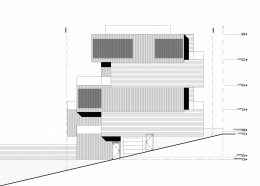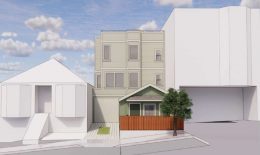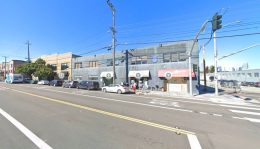Construction Underway for 714-716 Rhode Island Street, Potrero Hill, San Francisco
A new residential project is in the works at 714-716 Rhode Island in Potrero Hill, San Francisco. The project proposal includes the development of a two-family home, offering condominiums at market rate. Plans call for the demolition of the exisiting two-story single-unit building on the site. McMahon Architects is responsible for the design concepts.

