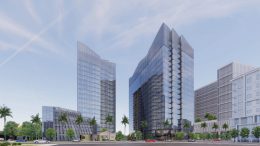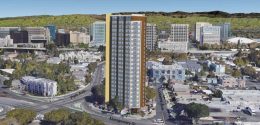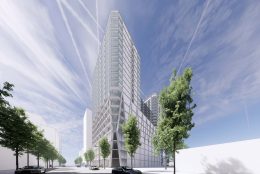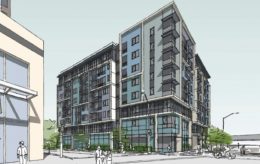City Council Approves 280 Woz Way Towers for Downtown San Jose
The San Jose City Council unanimously approved plans for massive office development at 280 Woz Way on the outskirts of the Downtown high-rise core. The proposal will see two new complementary office towers along the street named after Apple co-founder Steve Wozniak. Cupertino-based KT Urban is the project developer.




