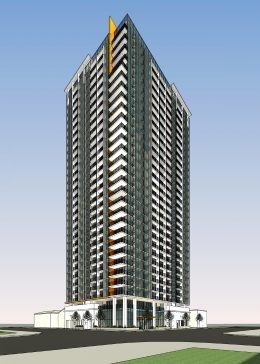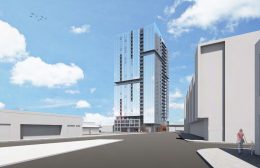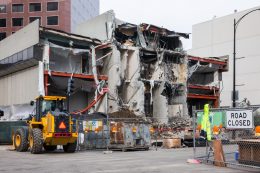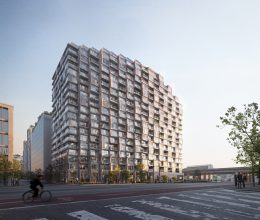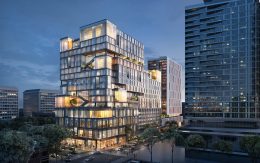Approval + New Renderings for 605 South Second Street High-Rise, Downtown San Jose
The City of San Jose has approved plans for a 30-story residential tower to rise at 605 South Second Street in Downtown San Jose. With a rooftop height of 285 feet, the building will be among the tallest in a city whose height limit is heavily regulated by the FAA. Roygbiv Real Estate, a low-profile firm with high ambitions, is responsible for the project.

