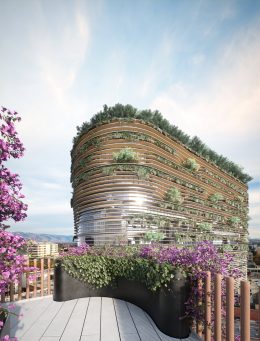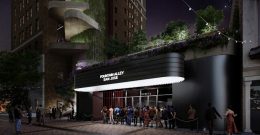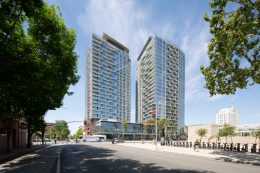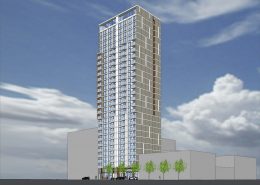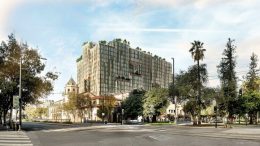New Renderings for The Energy Hub at 35 South 2nd Street, Downtown San Jose
New renderings have been shared for The Energy Hub at 35 South 2nd Street, a proposed mixed-use tower designed by the internationally renowned Bjarke Ingels Group. The new illustrations show more intimate perspectives of the terracotta louver-wrapped tower, with shaded balconies and a brick plaza going right up to the transparent curtain walls. 35 South 2nd Street is part of a five-project masterplan by Westbank with Gary Dillabough of Urban Community to invest in Downtown San Jose sustainability, urbanization, and expansion.

