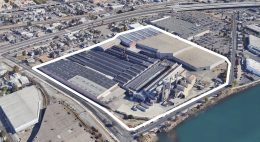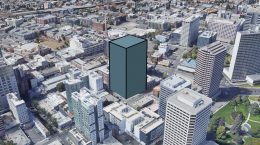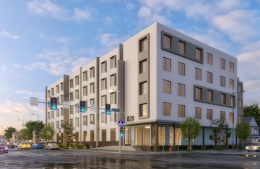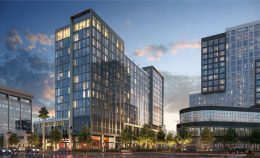Permits Filed for 3600 Alameda Avenue, Fruitvale, Oakland
Development permits have been filed for a proposed new warehouse at 3600 Alameda Avenue, located by the tidal canal separating Oakland and Alameda. The project will rise 51 feet high to yield 427,600 square feet of floor area. Indianapolis-based Duke Realty is responsible for the application.





