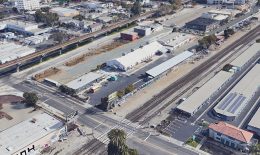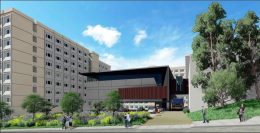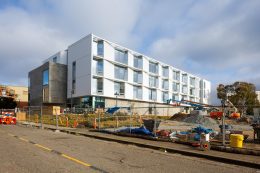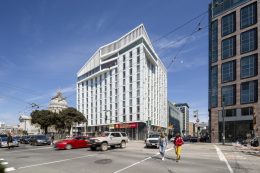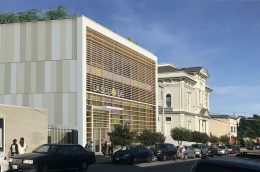Proposed School Construction for 1045 Derby Avenue, Fruitvale, Oakland
The Oakland Planning Commission is scheduled tomorrow to review plans for a new 400-student charter high school at 1045 Derby Avenue in Fruitvale, Oakland. The applicant is Education for Change Public Schools, a charter management organization operating six separate schools with over three thousand students in Fruitvale and Elmhurst. Construction will replace the former campus for Epic Charter middle school, which operated between 2014 and 2018 before city orders led to an abrupt closure.

