New renderings have been published for a two-story office infill at 3300 El Camino Real in Palo Alto, Santa Clara County. The modern project, designed by Form4 Architecture, will utilize mass timber and floor-to-ceiling windows for a distinctive interior that connects with the outdoors landscaping and plaza. The local firm, Sand Hill Property Company, is the project developer.
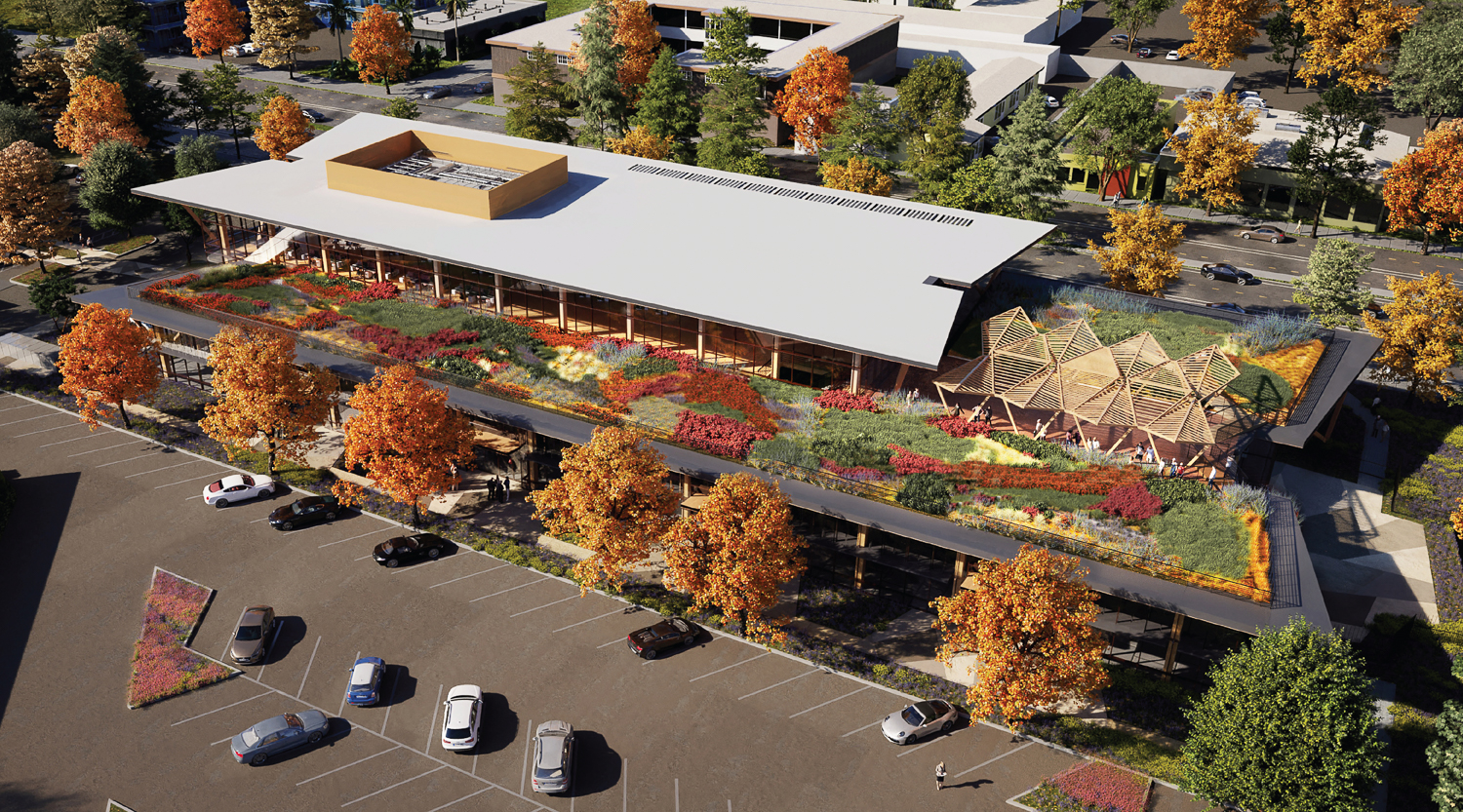
3300 El Camino Real aerial view from above the nearby offices, rendering by Form4 Architecture
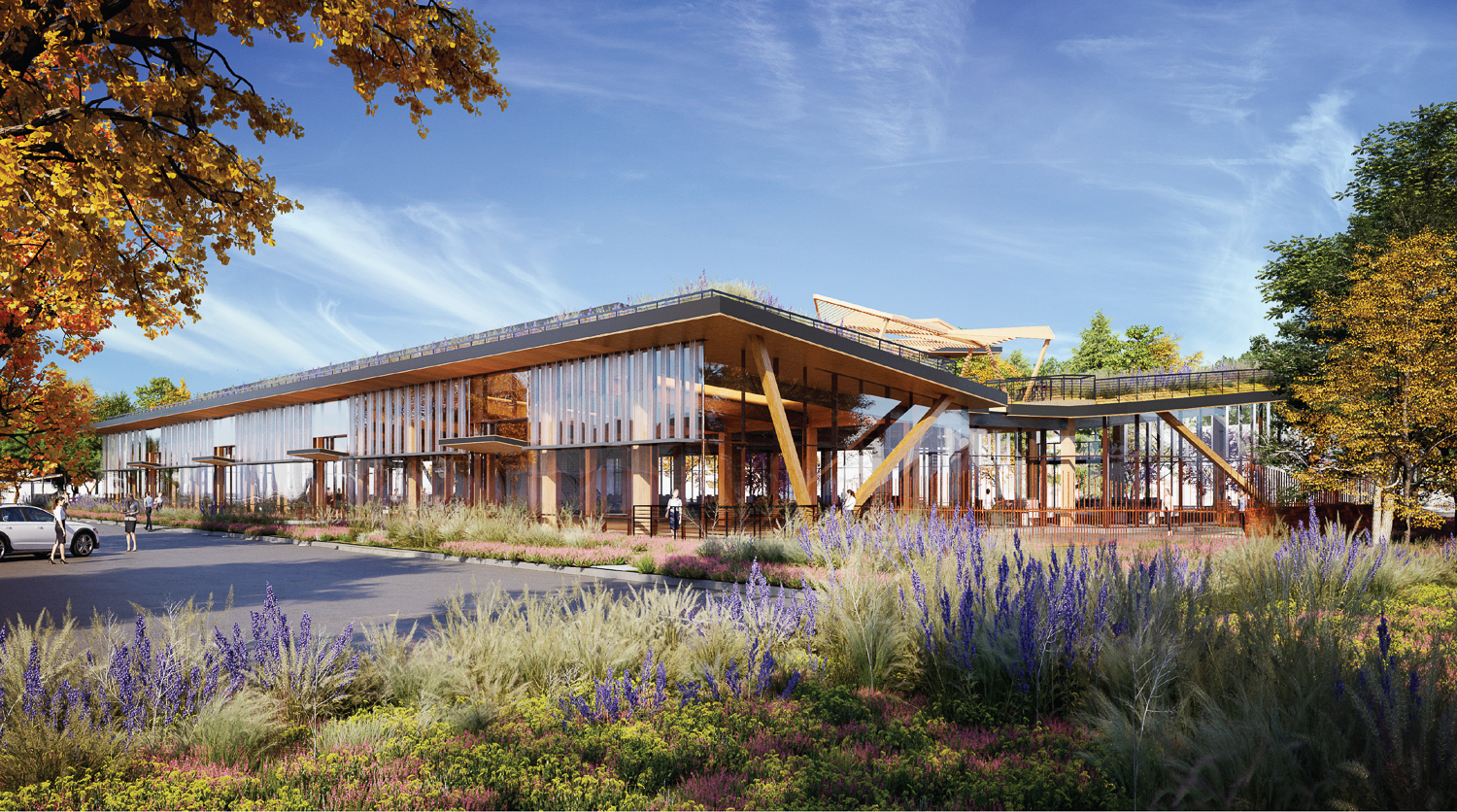
3300 El Camino Real from the surface parking lot, rendering by Form4 Architecture
The 35-foot tall structure will yield around 89,000 square feet with 52,600 square feet of conditioned office area and 36,380 square feet for the 91-car garage. Additional surface parking will be created for 79 cars, and on-site parking will be offered for 17 bicycles. Employees will have access to 2,500 square feet of amenities and an open-air landscaped rooftop deck.
Form4 Architecture is responsible for the design. The butterfly roof above the entry serves as the visual focal point, creating a visually exciting covered area with angled columns and protruding terraces. The building’s scale is reduced to minimize its own presence along the streetscape. The second floor will be set back toward El Camino and away from the nearby hotel and offices.
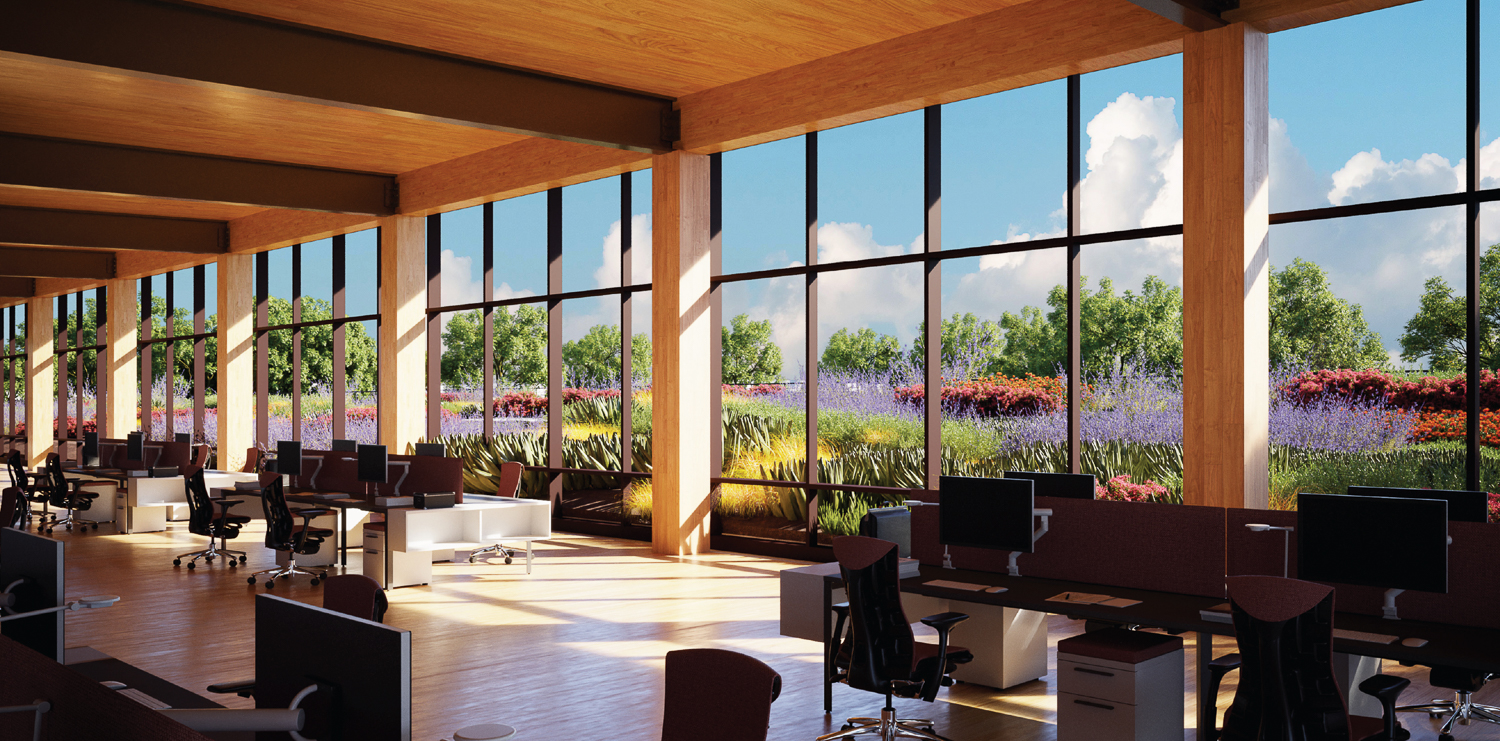
3300 El Camino Real office interior, rendering by Form4 Architecture
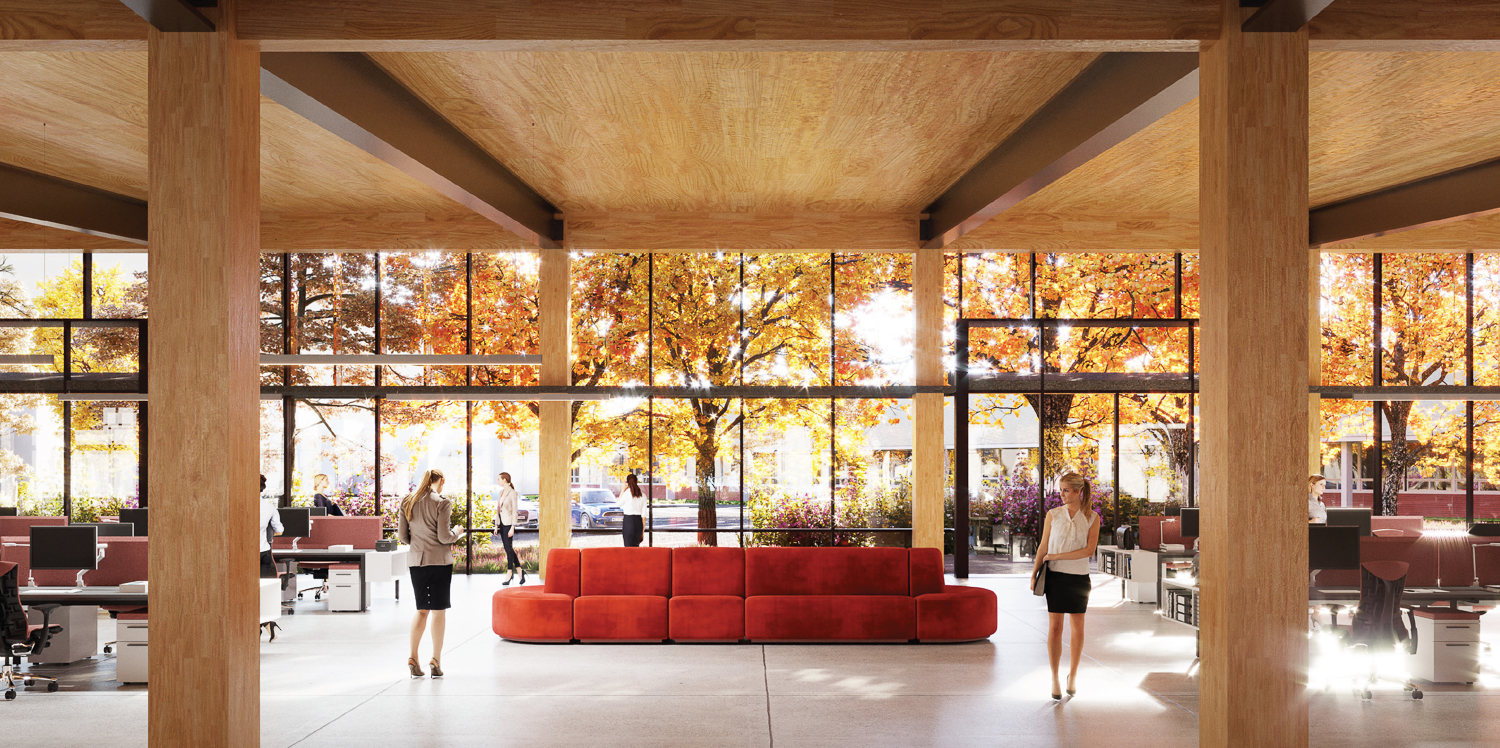
3300 El Camino Real lobby interior, rendering by Form4 Architecture
The project makes use of mass timber construction. The material will help the project achieve its goal of a reduced carbon footprint. Timber has low thermal conductivity, reducing the energy consumption for internal climate control. The material also requires less effort during construction, increasing the project speed and reducing the traffic created.
The structure will cover roughly half of the 2.9-acre parcel. The rest of the property will feature tree-lined surface parking, stormwater treatment borders, and landscaped public plazas around the entry and rear of the building.
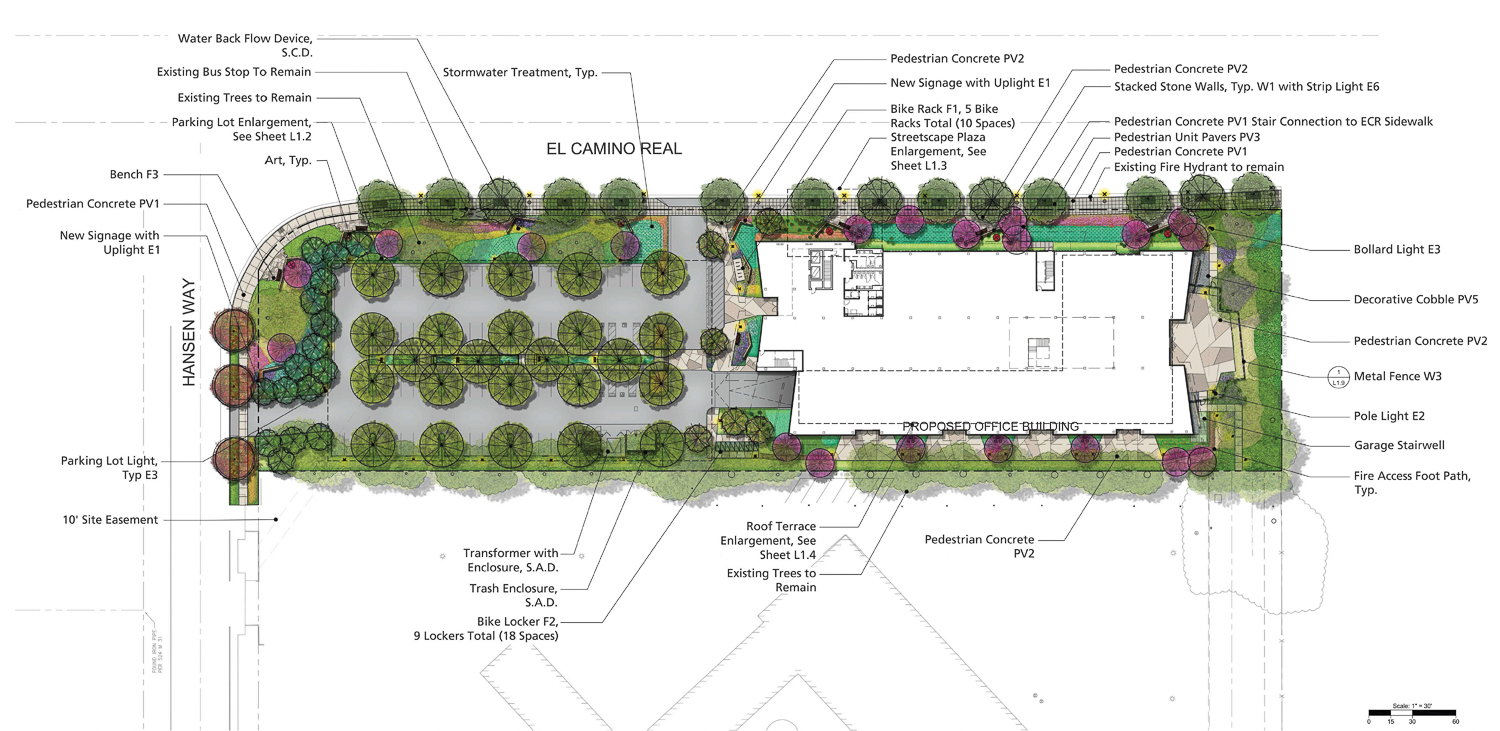
3300 El Camino Real site map, illustration by Form4 Architecture
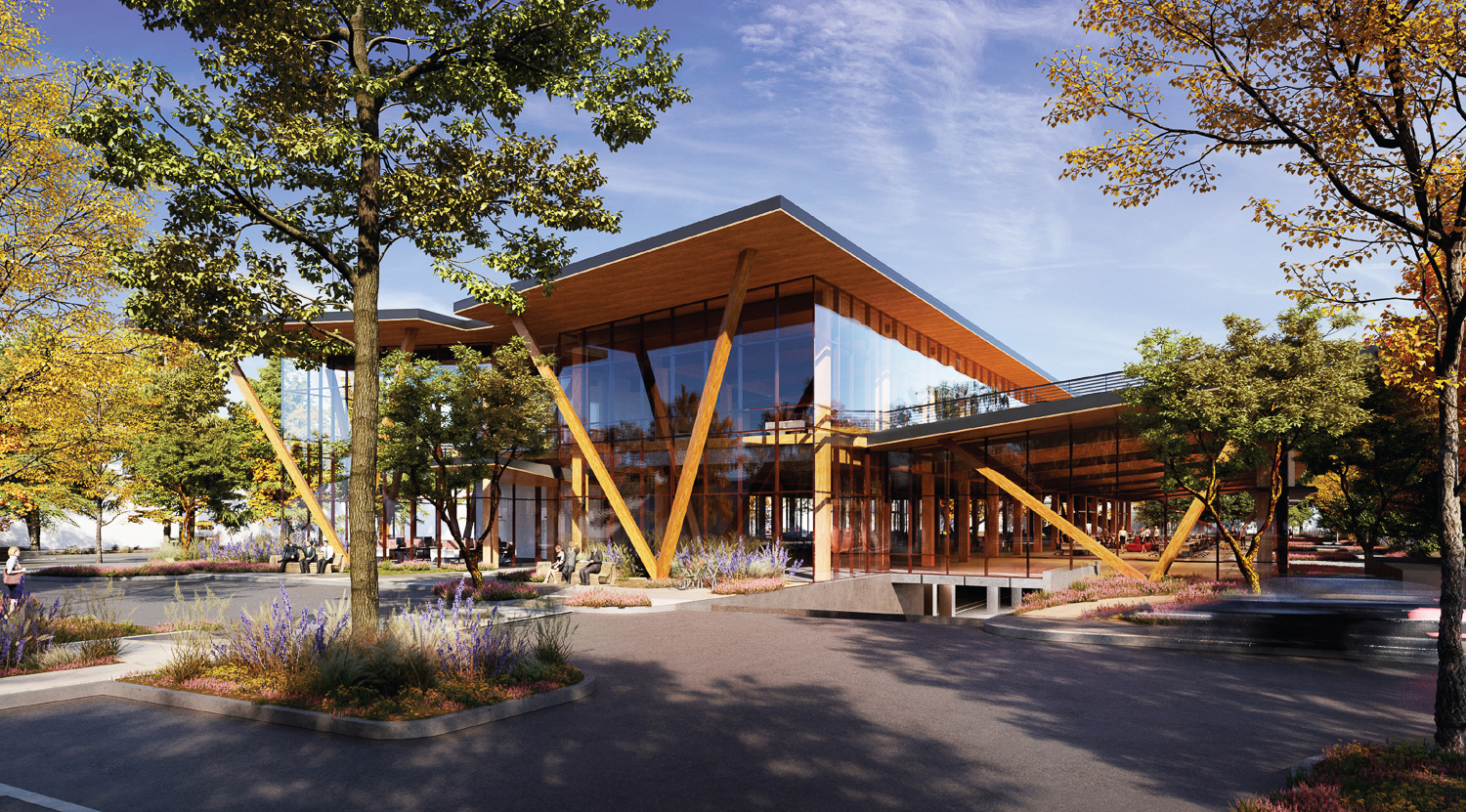
3300 El Camino Real entry from the surface parking lot, rendering by Form4 Architecture
The property is occupied by a surface parking lot next to 607 Hansen Way, which is owned by Sand Hill Property and occupied by the American electric vehicle automaker and automotive technology company, Rivian.
Across the street at 3400 El Camino, Oxford Capital Group plans to develop a new six-story apartment complex. The plans, revealed by YIMBY last month, would create 382 apartments. A block north is where Charities Housing has applied for entitlement of a five-story affordable housing project at 3001 El Camino Real, designed by David Baker Architects.
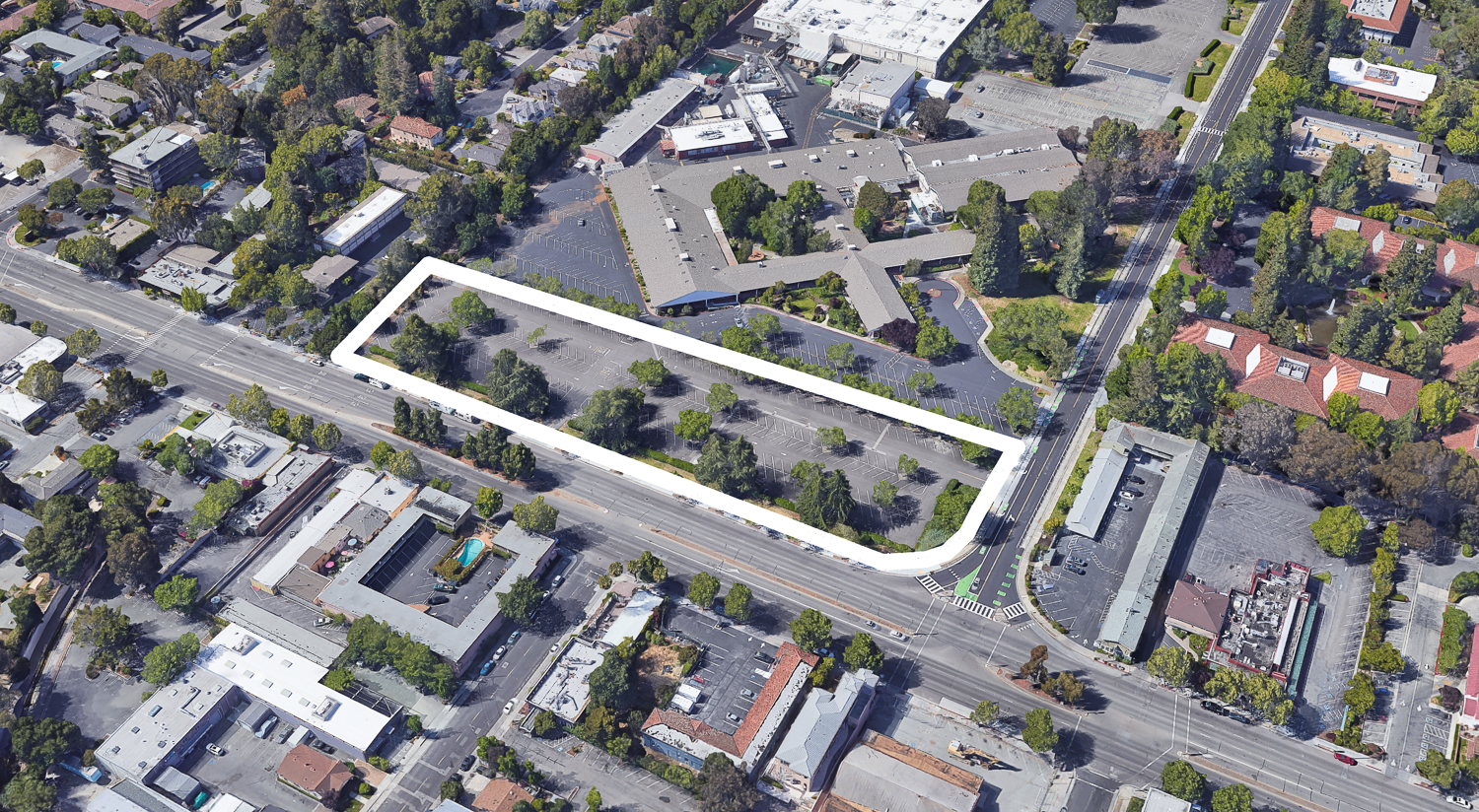
3300 El Camino Real, image via Google Satellite
Sand Hill Property Company is a local firm specializing in Silicon Valley real estate. The firm has been covered several times here on YIMBY, starting with the adaptive reuse of San Francisco’s marble-clad mall department store at 233 Geary Street. In late June, the firm received approval for the nearly one thousand-unit masterplan with a contentious Whole Foods at El Paseo de Saratoga.
Sand Hill Property’s most ambitious project by far is The Rise, a 50-acre project across from Apple Park in Cupertino. The project will have 2,400 homes, nearly 2 million square feet of offices/laboratories, significant amounts of retail and entertainment, and what could become the largest green roof in the world. Rafael Viñoly Architects is the project architect.
The project had been reviewed by the city’s Architectural Review Board earlier this year, during which the staff suggested Sand Hill incorporate retail use at the ground level. The project was pushed to a future review by the board, a date for which has not been established.
Subscribe to YIMBY’s daily e-mail
Follow YIMBYgram for real-time photo updates
Like YIMBY on Facebook
Follow YIMBY’s Twitter for the latest in YIMBYnews

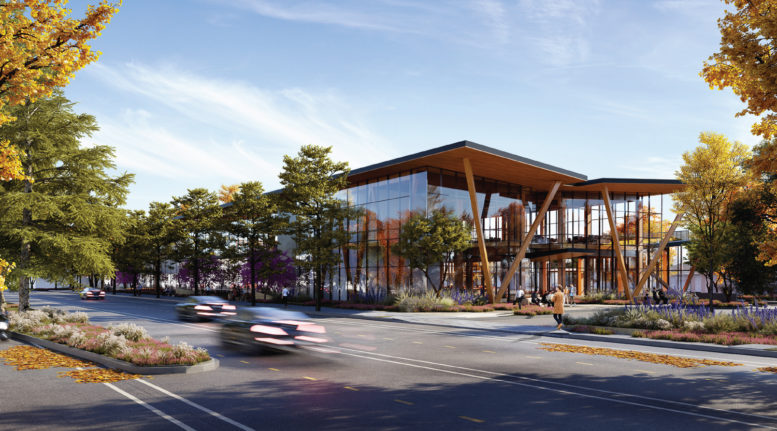

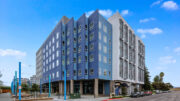

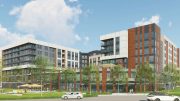
Too bad about all the surface parking. -Jim
this looks like a smart, organic, well-landscaped infill project.
Is Rivian likely to be the tenant for this building given this proposal is in their current parking lot? Good looking building.