For the last twelve days of the year, SF YIMBY will look back on each month to reflect on the biggest stories we covered. In February, SHVO revealed plans to renovate 545 Sansome Street as part of their Transamerica Pyramid masterplan, 2190 Shattuck Avenue kickstarted the race to be the tallest tower in Berkeley, and new renderings were revealed for the SOM-designed Buddhist Temple in Nob Hill.
Preliminary Project Assessment Filed For 12 Mint Plaza, SoMa, San Francisco
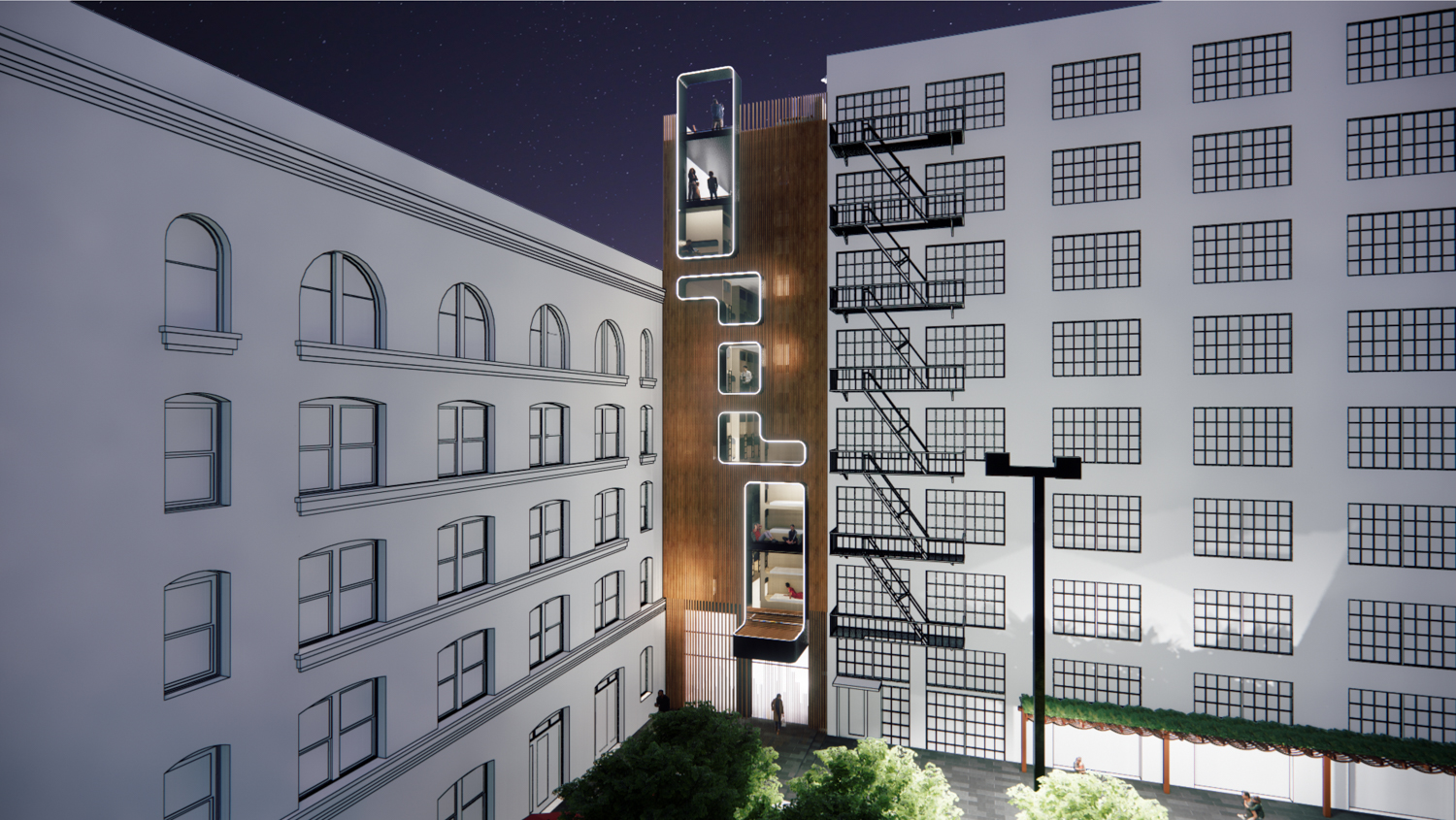
12 Mint Plaza, rendering by Prime Design
February 1st: City Staff from the San Francisco Planning Department have published a preliminary project assessment, providing some feedback and a cautiously optimistic outlook for the fate of the skinny pod hotel proposed for 12 Mint Plaza in SoMa, San Francisco. The project will be built on a 0.04- parcel between two existing buildings of similar height. Elsey Partners is responsible for the development.
Tense Development Toward 545 Sansome Street Expansion, Financial District, San Francisco
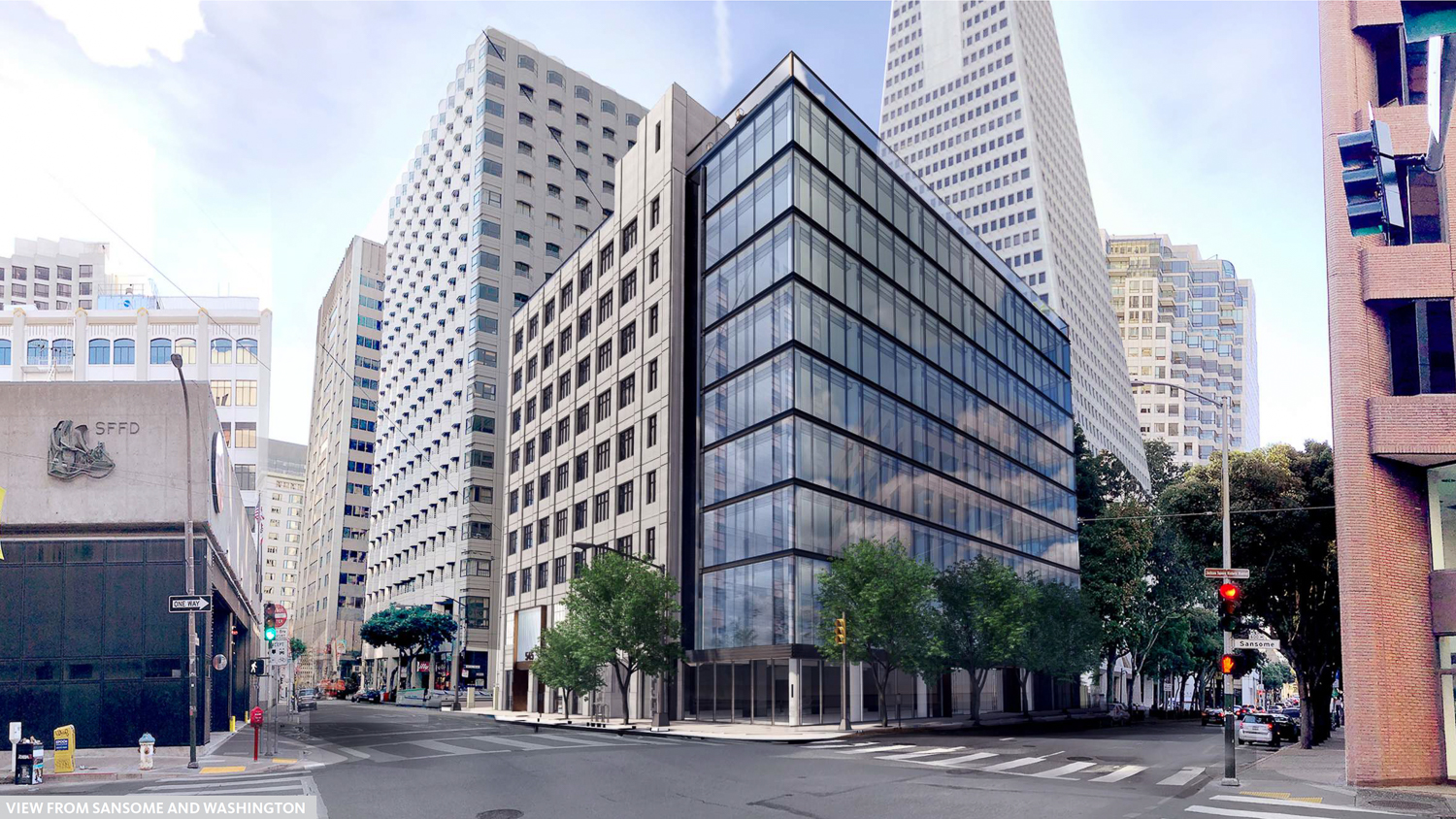
545 Sansome Street from Sansome and Washington, rendering by Gensler
February 4th: Plans to expand the commercial office building at 545 Sansome Street in San Francisco’s Financial District that were first filed in early 2020 are still under review, with updates in late 2021. The application, started under the previous owner, Aegon, has continued after the $650 million bundle-sale of the property with 505 Sansome Street and the Transamerica Pyramid in February of 2020 to New York-based SHVO. This week, the developer enflamed tensions in the city by announcing it would not renew the lease for Sai’s Vietnamese Restaurant, which has operated from the property for 37 years. Now, SHVO promises to assist in searching for a new permanent home for Sai’s while city officials look to provide more stability for the family business.
Marriott Nearly Complete At 1431 Jefferson Street, Downtown Oakland
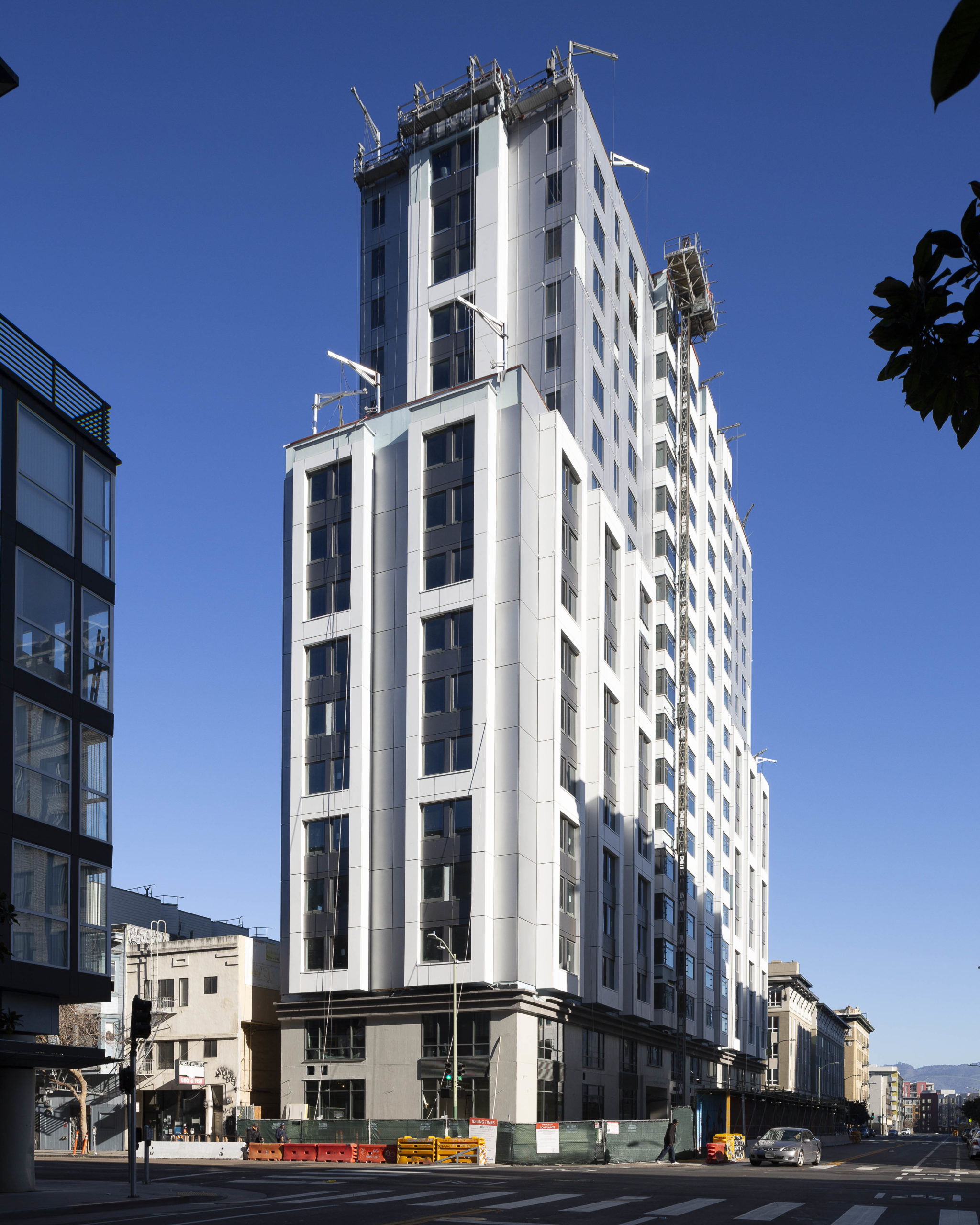
1431 Jefferson Street vertical view, image by Andrew Campbell Nelson
February 8th: Construction crews have nearly finished the new Marriott hotel at 1431 Jefferson Street in Downtown Oakland. The 18-story project will bring 276 new guest rooms across from the Elihu M. Harris State Office Building within walking distance from a BART stop. Hawkins Way Capital is responsible for the development.
Berkeley’s Potential New Tallest Tower Proposed For 2190 Shattuck Avenue, Downtown Berkeley
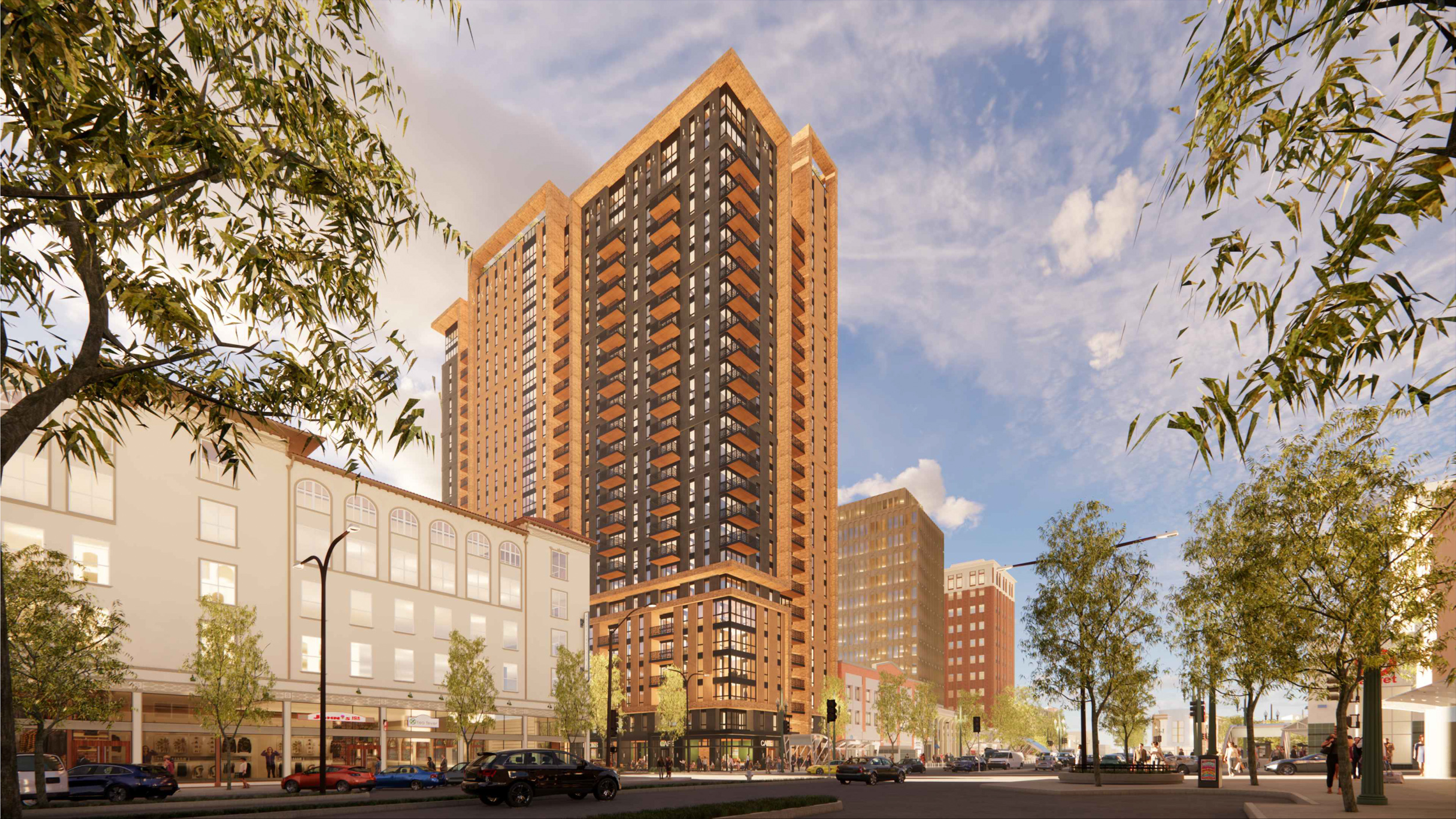
2190 Shattuck Avenue, rendering by Trachtenberg Architects
February 10th: PGIM has filed a pre-application permit for a 25-story mixed-use tower at 2190 Shattuck Avenue in Downtown Berkeley. The filing comes as a modification to prior approved 18-story plans by Mill Creek Residential. PGIM hopes to benefit from Senate Bill 330, passed by the State to assist residential proposals. If the application is approved, 2190 Shattuck Avenue could create 326 new homes by BART and the UC Berkeley campus.
SOM-Designed San Bao Temple Redesigned And Approved For 1750 Van Ness Avenue, Nob Hill, San Francisco
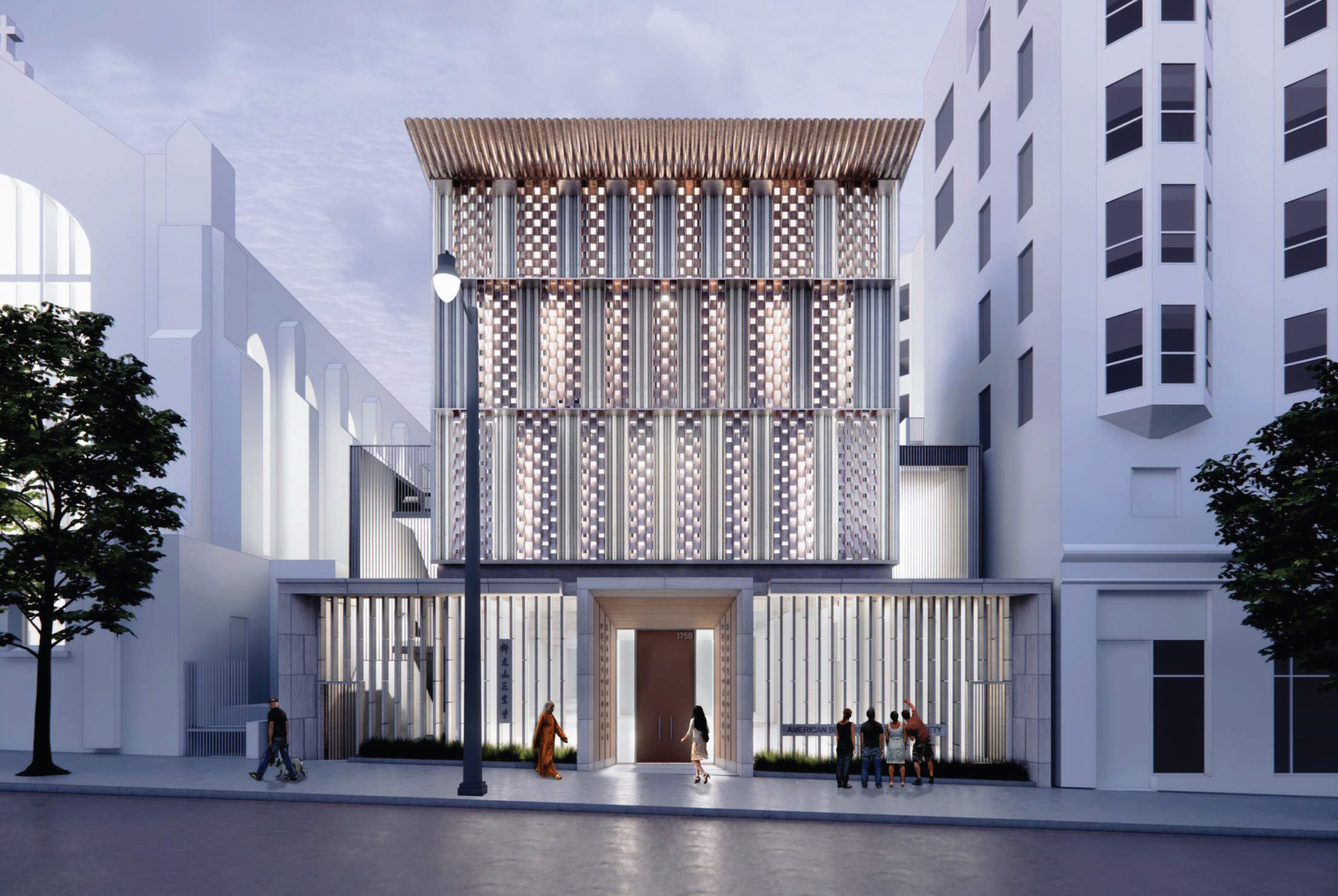
The San Bao Temple at 1750 Van Ness Avenue evening view with the extended cornice prominently in view, rendering by Skidmore, Owings & Merrill
February 21st: Since our last coverage, several important milestones have been achieved for the American Buddhist Cultural Society’s proposal to replace the San Bao Temple at 1750 Van Ness Avenue in Nob Hill, San Francisco. Skidmore, Owings & Merrill has tweaked the design, San Francisco’s planning commission approved the Conditional Use Authorization in September, and the building permits were filed in November.
New Imagery For Hines’ Atlas Block Campus And $105M Refurbishment Of 77 Beale Street
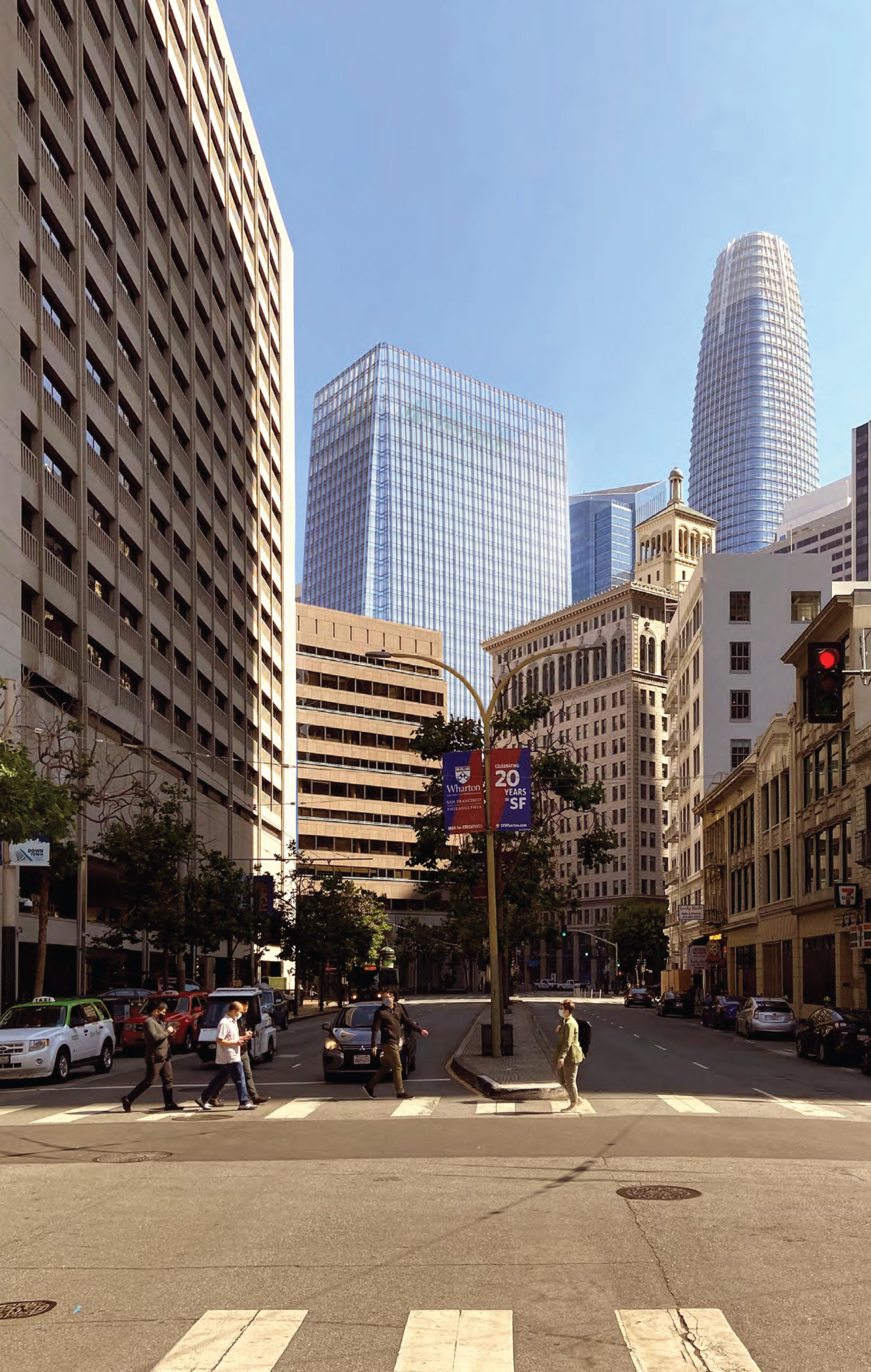
200 Mission Street seen from Drumm Street, rendering by Pickard Chilton
February 23rd: Building permits have been filed for the estimated $105 million reskinning and renovation of 77 Beale Street, to be renamed 200 Mission Street, in Hines’ headline-grabbing plan for the Atlas Block Campus in SoMa, San Francisco. Along with building permits, planning documents reveal new imagery and programming details for the mixed-use project. The Atlas Block includes the dynamic Foster + Partners-designed facade for 50 Main Street, the potential second tallest building for the Bay Area.
Subscribe to YIMBY’s daily e-mail
Follow YIMBYgram for real-time photo updates
Like YIMBY on Facebook
Follow YIMBY’s Twitter for the latest in YIMBYnews

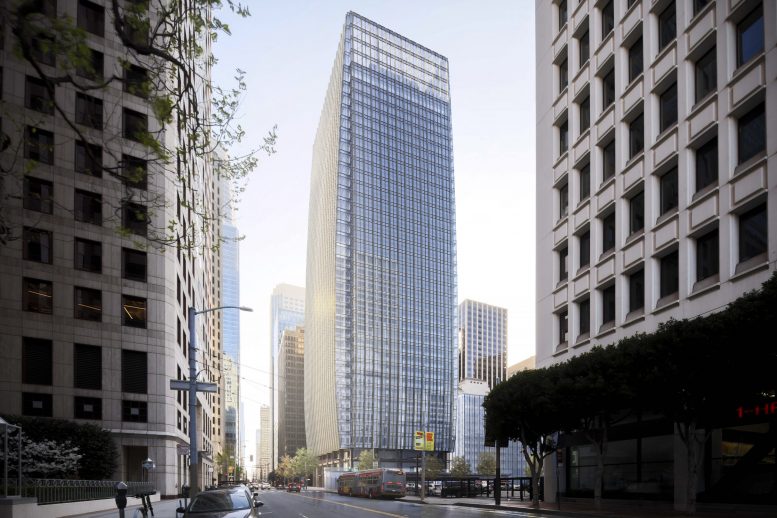
Be the first to comment on "SFYIMBY Year in Review: February 2022"