For the last twelve days of 2024, SF YIMBY will look back on each month and reflect on the biggest stories we covered. In October, the biggest stories can be measured by floor count, with updates on three San Francisco projects that may rise 33, 65, and 72 floors respectively. Across the Bay, we revealed new renderings for a 23-story UC Berkeley dorm that is now the fourth tallest project in the city’s pipeline. Meanwhile, shifting scales from the tallest to among the smallest projects spotlit by our year review, we covered San Francisco’s retroactive legalization of the headline-grabbing illegal demolition of a Richard Neutra-designed house on Twin Peaks.
Updated Renderings for 598 Bryant Street in SoMa, San Francisco
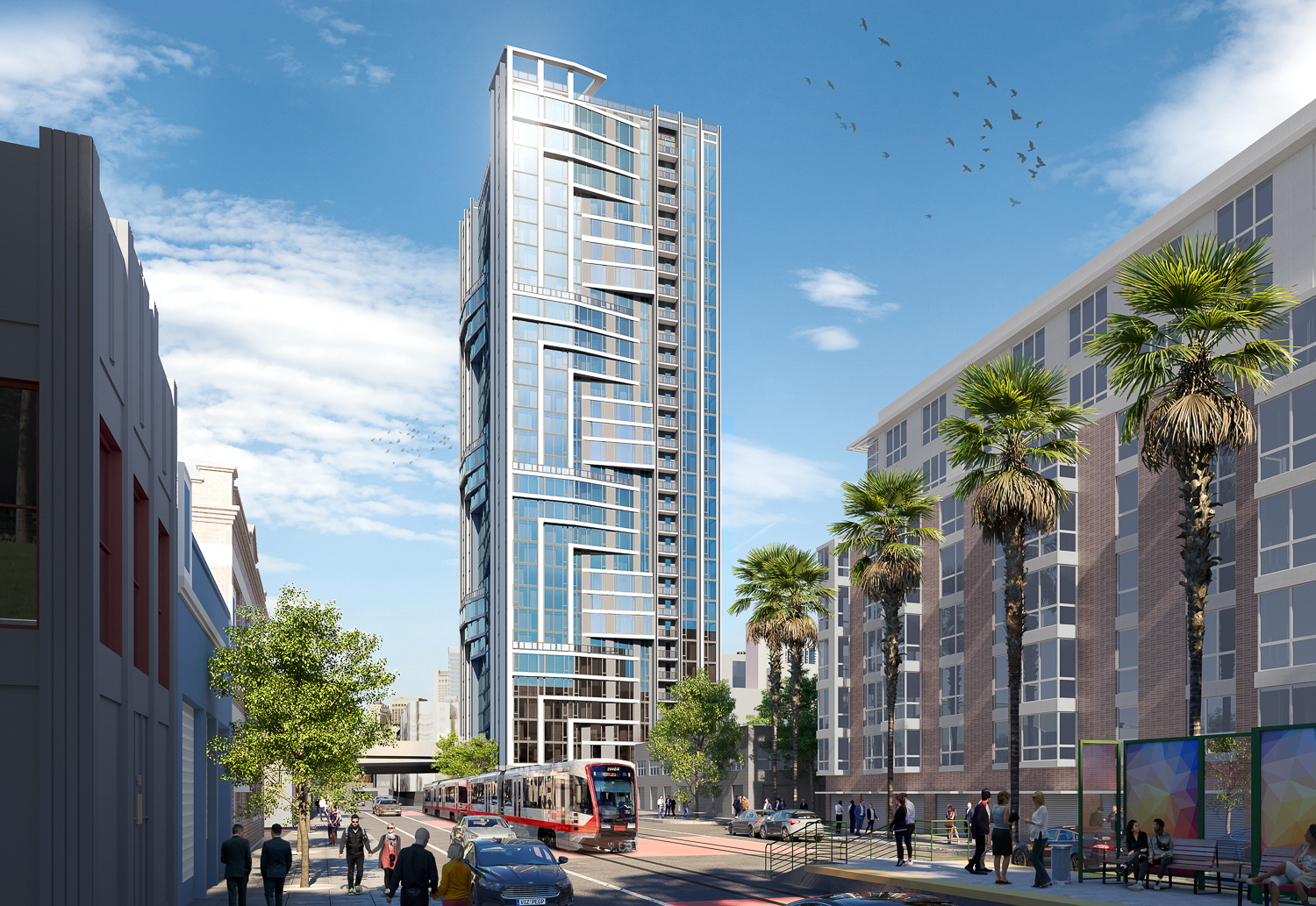
598 Bryant Street pedestrian view along 4th Street, rendering by BDE Architecture
October 2nd: N17 Development has shared with YIMBY that it will resubmit updated plans for a 33-story residential tower at 598 Bryant Street in SoMa, San Francisco. The project aims to replace a gas station and single-story commercial building with retail and nearly four hundred rental apartments. N17 is responsible for the application and filing on behalf of the property owner, Allrise Capital.
Skyscraper Plans Grow For 10 South Van Ness Avenue in San Francisco
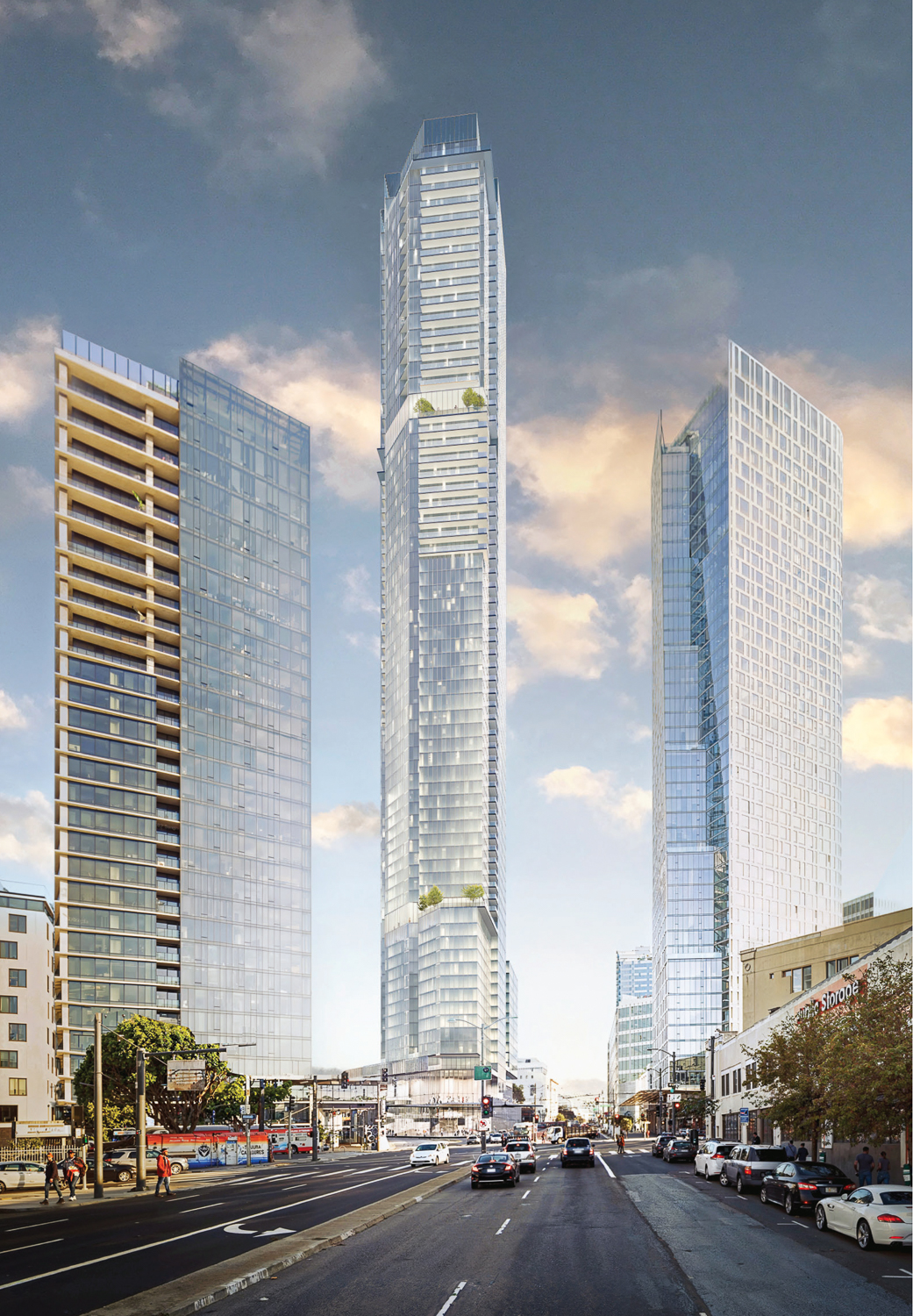
10 South Van Ness Avenue, rendering by Arcadis
October 4th: New plans have surfaced for the potential skyline-defining development at 10 South Van Ness Avenue in San Francisco’s Mid-Market neighborhood. If built today, the 65-story project would become the fifth-tallest skyscraper in the city, with nearly a thousand apartments in the narrow flatiron parcel. Florida-based Crescent Heights is the project developer.
Facade Wrapping Up For Affordable Housing at 600 7th Street, San Francisco
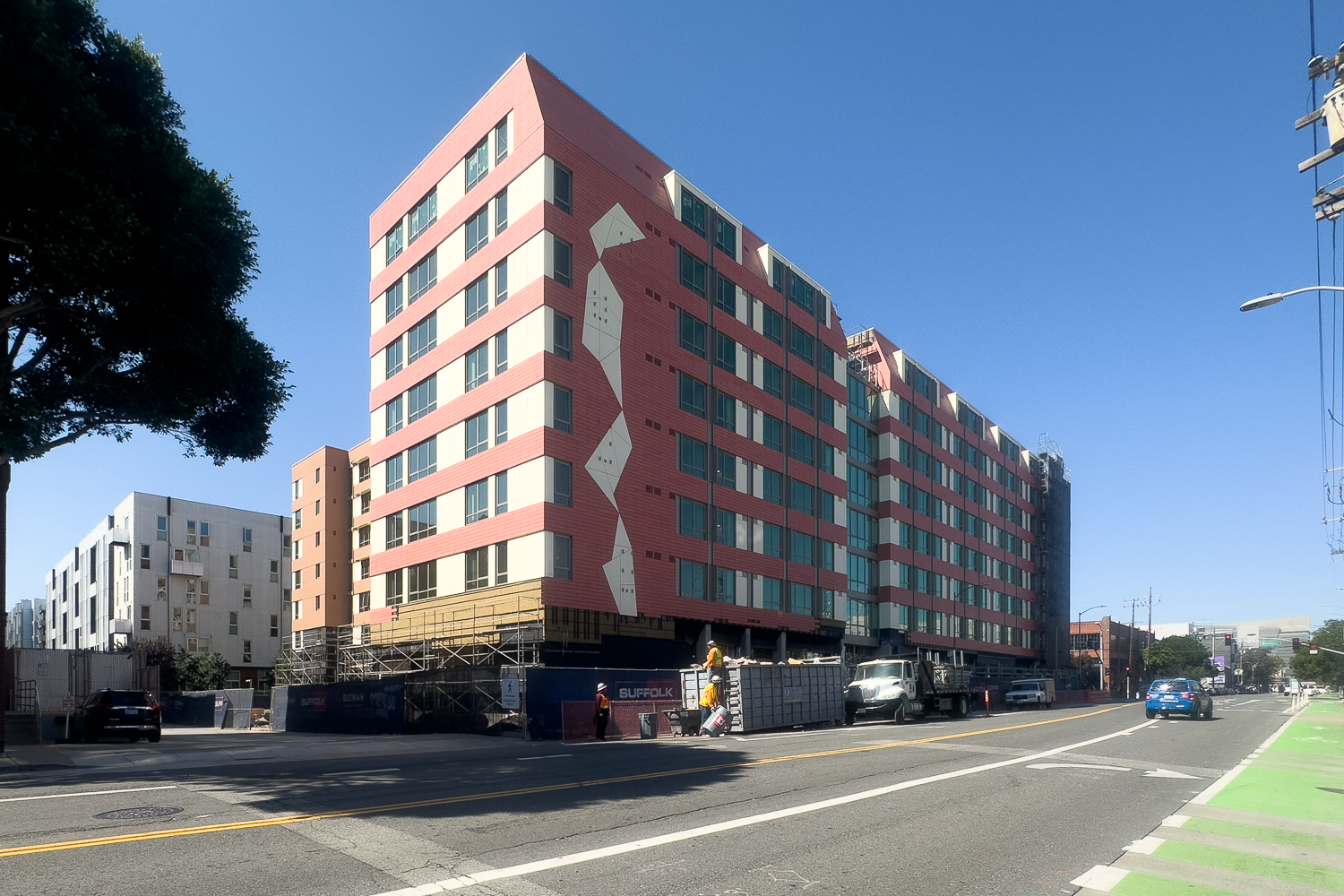
600 7th Street pedestrian view, image by author
October 8th: Exterior work is wrapping up for the eight-story affordable housing project at 600 7th Street in SoMa, San Francisco. Crews with Guzman Construction and Suffolk Construction have finished installing most facade panels and can be seen making progress for the interiors of the future 221-unit apartment complex. Mercy Housing is the project developer.
Second New Affordable Housing Project Opens on Treasure Island, San Francisco
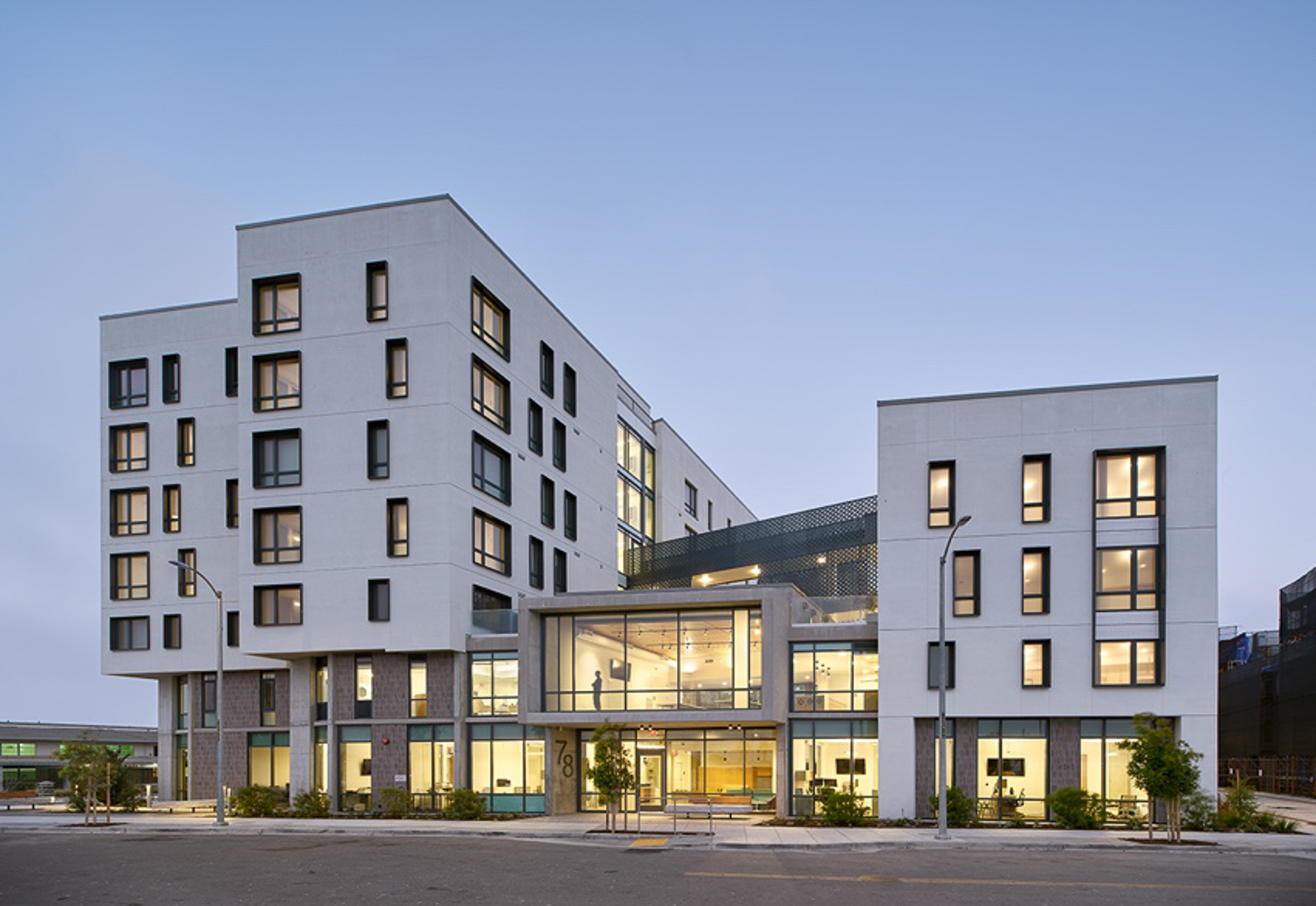
Star View Court, image courtesy Paulett Taggart Architects
October 11th: Star View Court has opened its doors to residents as the second affordable housing community to finish in recent years on San Francisco’s Treasure Island. The seven-story building has added 138 units to 78 Johnson Street, including 94 replacement units for families living on the artificial island. Catholic Charities and Mercy Housing are jointly responsible for the development.
Meeting Today for 3333 California Street, San Francisco
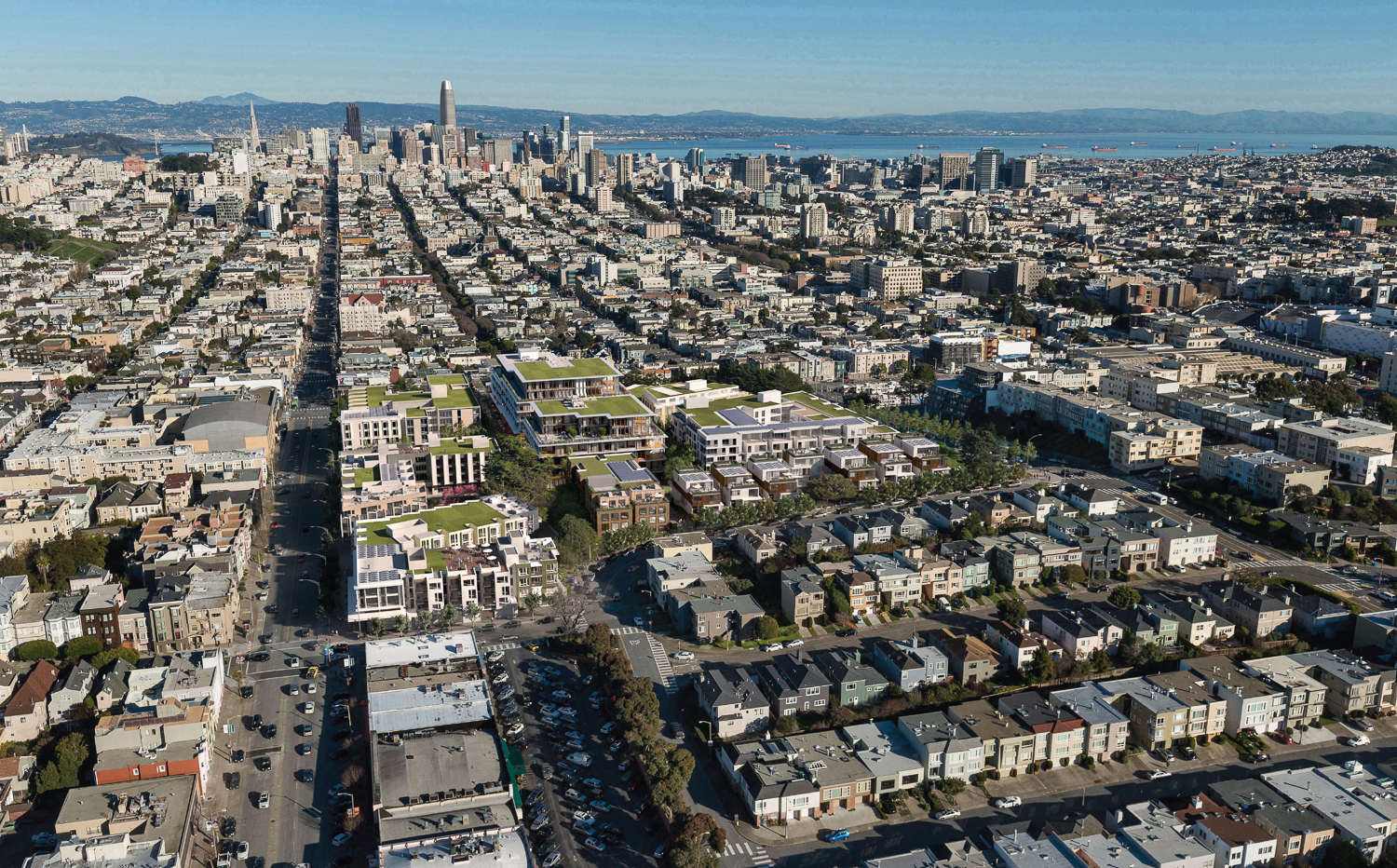
3333 California Street aerial view looking east with the city’s skyline in view, illustration circa 2019, rendering via Prado Group
October 17th: The San Francisco Planning Department is scheduled to review an updated development agreement with Prado Group and SKS Partners for the residential redevelopment of 3333 California Street in Laurel Heights. The developer hopes to replace the former UCSF campus with 744 homes, retail, and public open space. The most significant change to the 2019-approved agreement is the potential for a new financing plan.
Permits Approved To Replace Illegally-Demolished 49 Hopkins Avenue on Twin Peaks, San Francisco
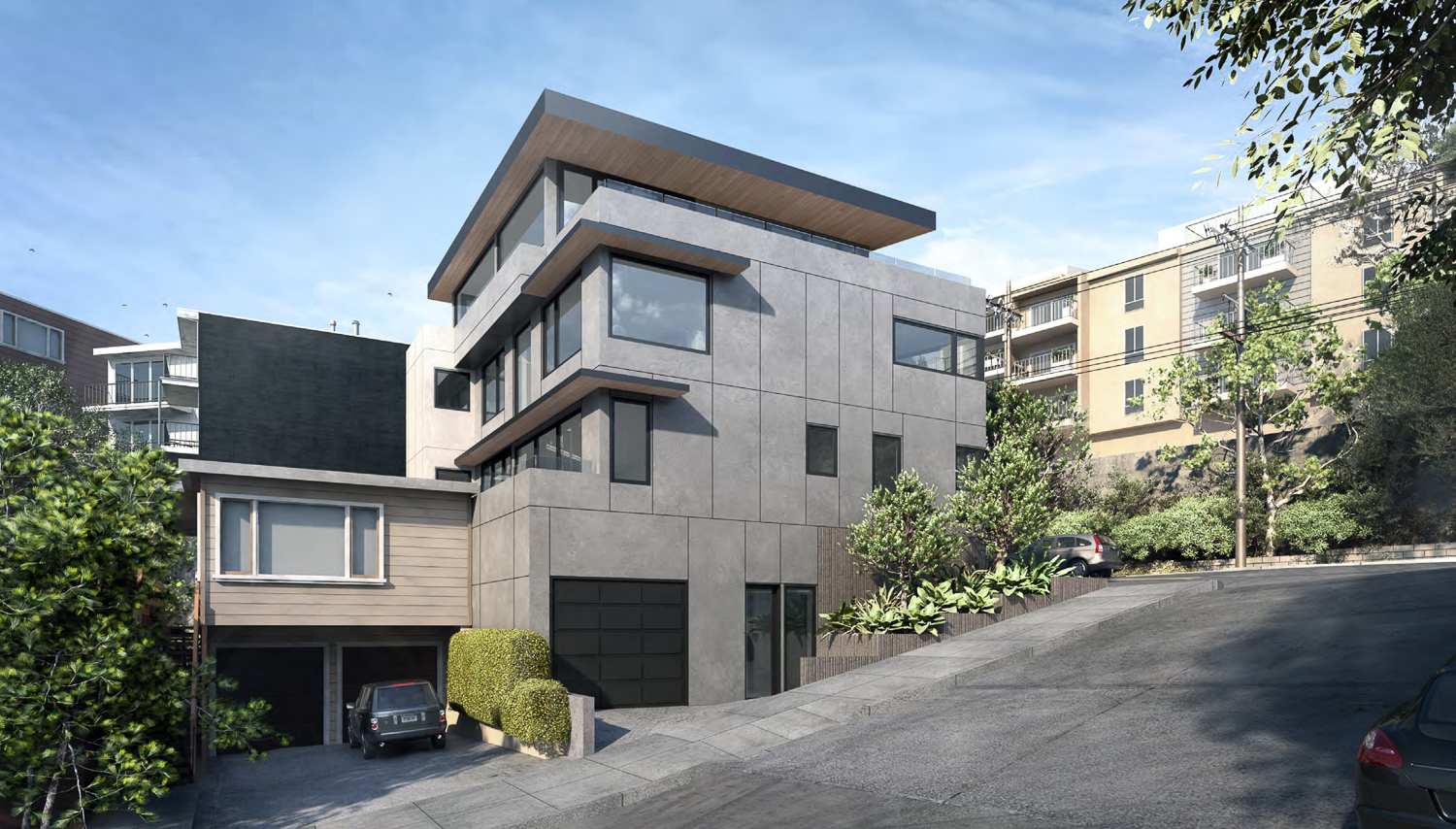
49 Hopkins Avenue, rendering by Y.A. Studio
October 18th: The San Francisco Planning Department has approved plans for a two-unit project at 49 Hopkins Avenue on Twin Peaks, San Francisco. The approval includes the retroactive legalization of the illegal demolition of Largent House, the 1935-built home designed by the prominent modernist architect Richard Neutra. Despite the unanimous vote in 2018 by the Planning Commission to prompt the property owner to rebuild a replica of the house, a legal battle and settlement has allowed the owner to pursue new plans.
Permit Activity For Affordable Housing at 850 Turk Street, San Francisco
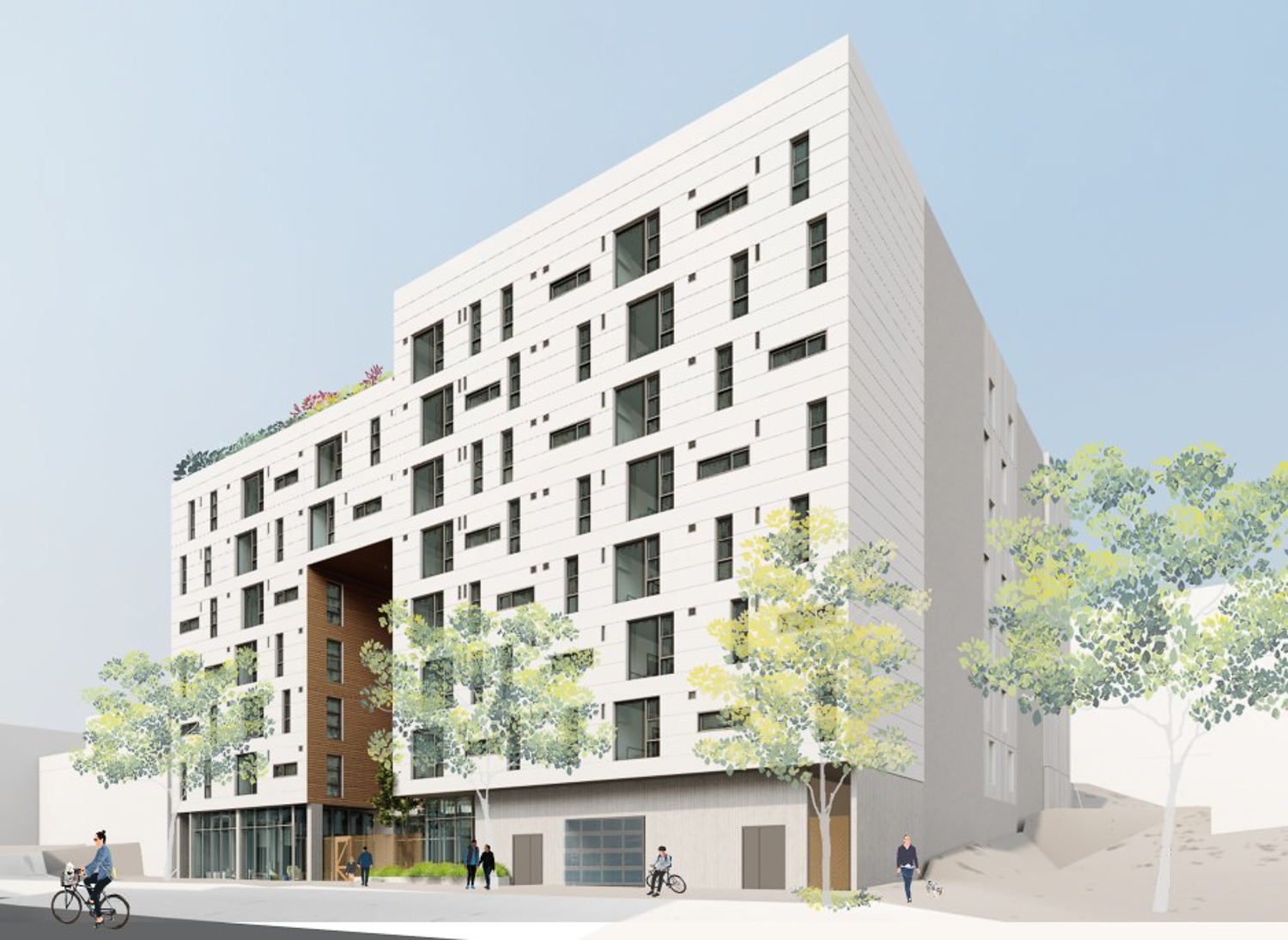
850 Turk Street, rendering by David Baker Architects
October 21st: Recent permit activity has surfaced for the eight-story affordable housing project at 850 Turk Street in San Francisco’s Fillmore District. The filing indicates progress from the development team ahead of expected construction to start next year. MidPen Housing and Tishman Speyer were selected to be co-developers of the state-owned property made available through the California Surplus Land Act.
Renderings For UC Berkeley Dorms at 2200 Bancroft Way, Berkeley
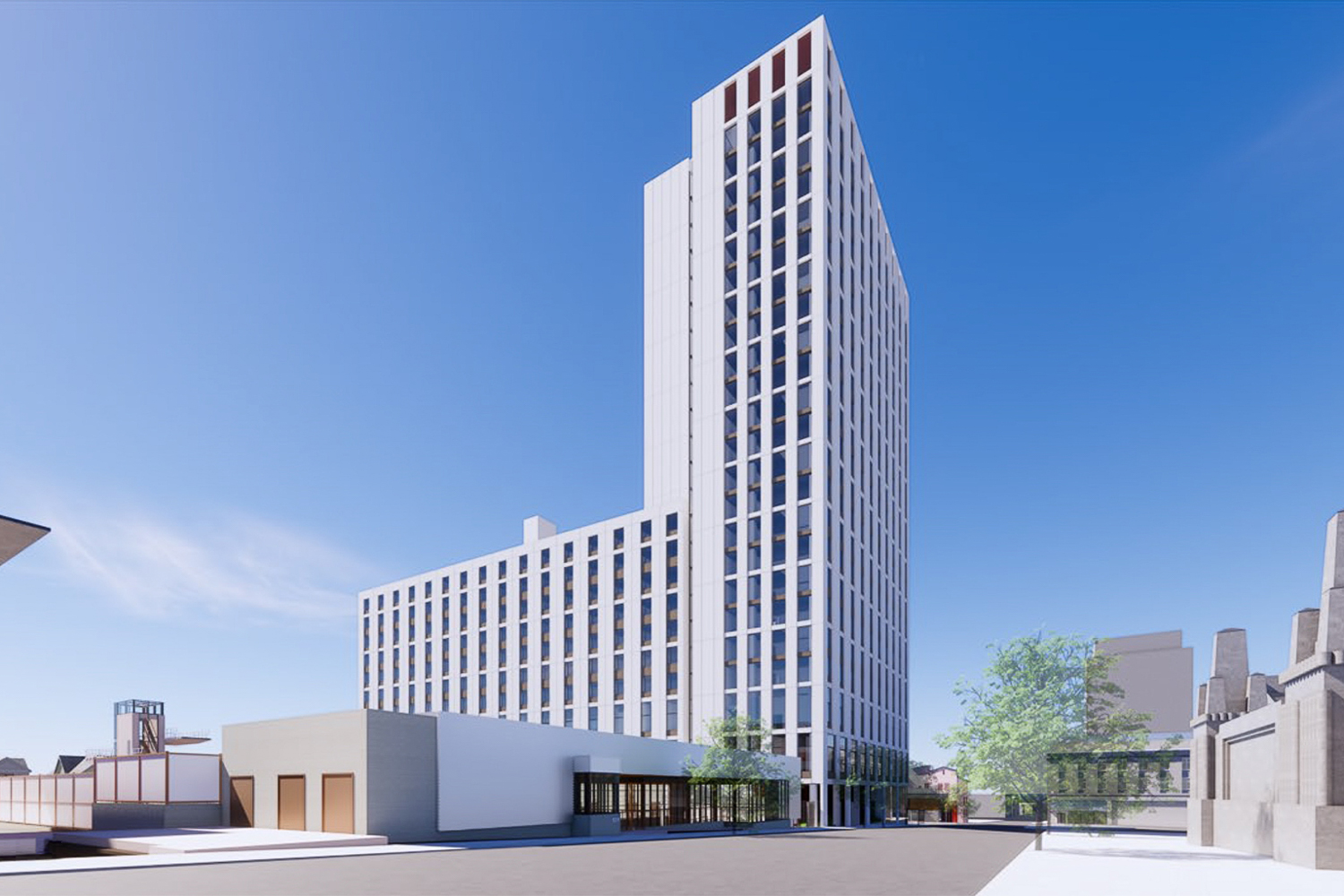
Bancroft-Fulton Student Housing, rendering by KieranTimberlake
October 22nd: New details have been published alongside a recent public meeting for a 23-story student dorm at 2200 Bancroft Way in Southside, Berkeley. The undergraduate dorm is expected to replace a university-owned two-story commercial structure and surface parking lot with as many as 1,634 beds and a new dining facility. UC Berkeley Capital Strategies is responsible for the application.
City Approval For 72-Story Residential Tower at 530 Howard Street in San Francisco
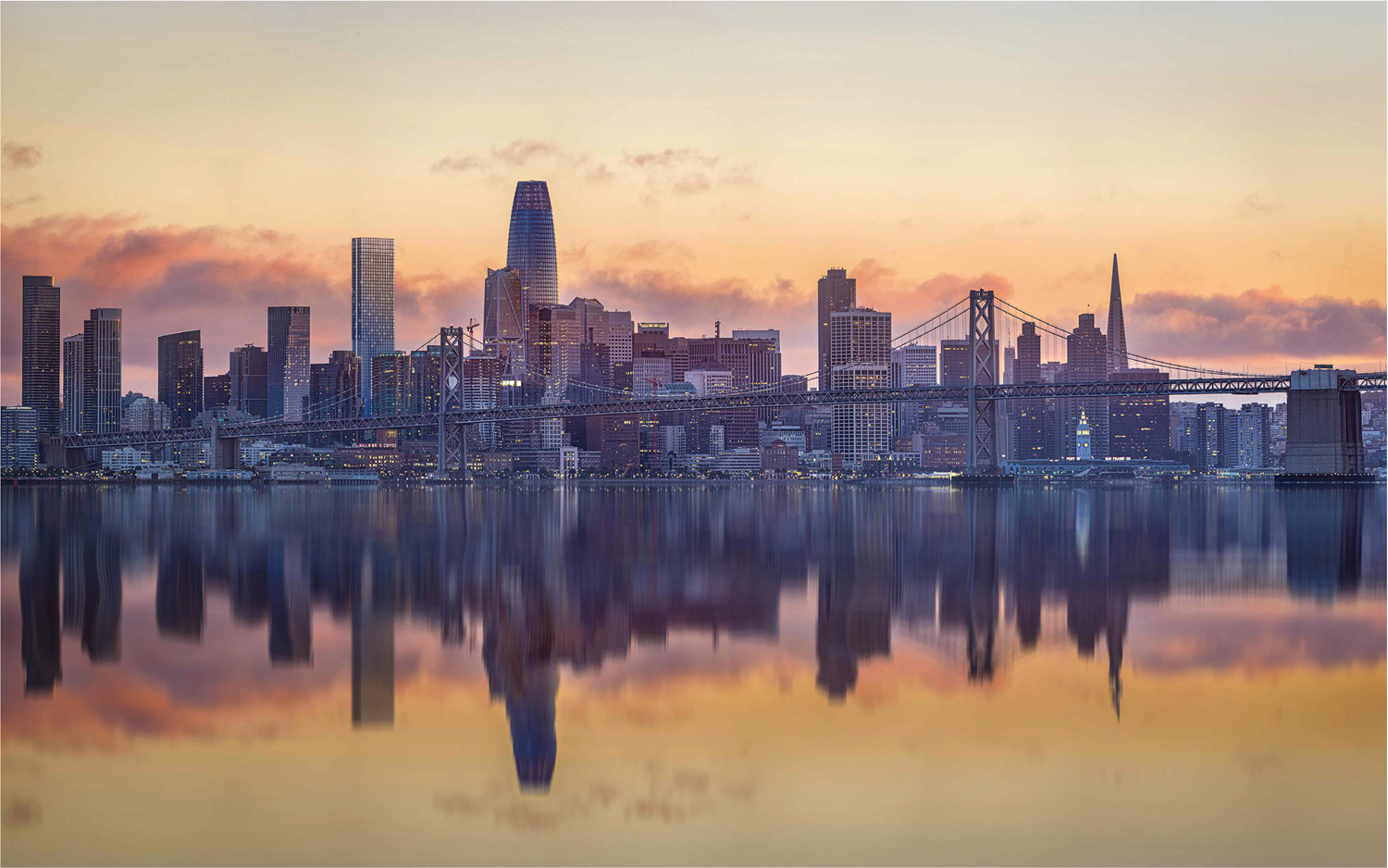
530 Howard Street view from across the bay, rendering by Pickard Chilton
October 24th: The San Francisco Planning Commission has approved plans for the 72-story residential skyscraper to rise at 524-530 Howard Street in East Cut, San Francisco. The application was streamlined with Assembly Bill 2011, entitling the developer to construct the tallest potential residential skyscraper in the city. Bayhill Ventures, led by former Hines managing director Paul Paradis, is responsible for the project.
Plans Revealed For 991 Howard Street in SoMa, San Francisco
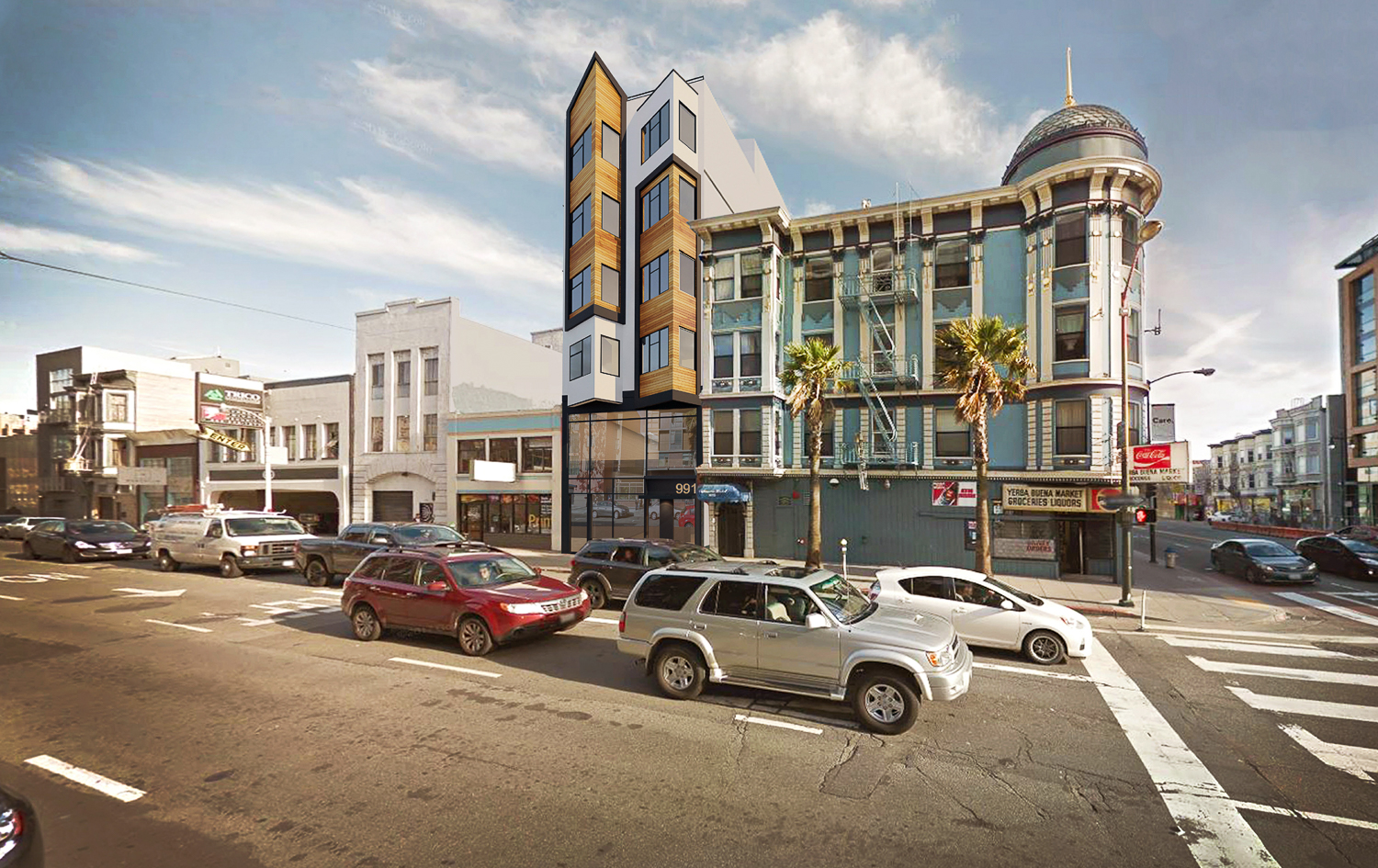
991 Howard Street next to 201 6th Street, rendering by APIC Designs Inc
October 29th: New plans have been revealed for a six-story mixed-use infill at 991 Howard Street in SoMa, San Francisco. Project permits were recently filed to replace the single-story commercial building with commercial space and four apartments. San Francisco-based Stanley Chia is listed as the property owner.
City Approval For United Irish Cultural Center in Sunset District, San Francisco
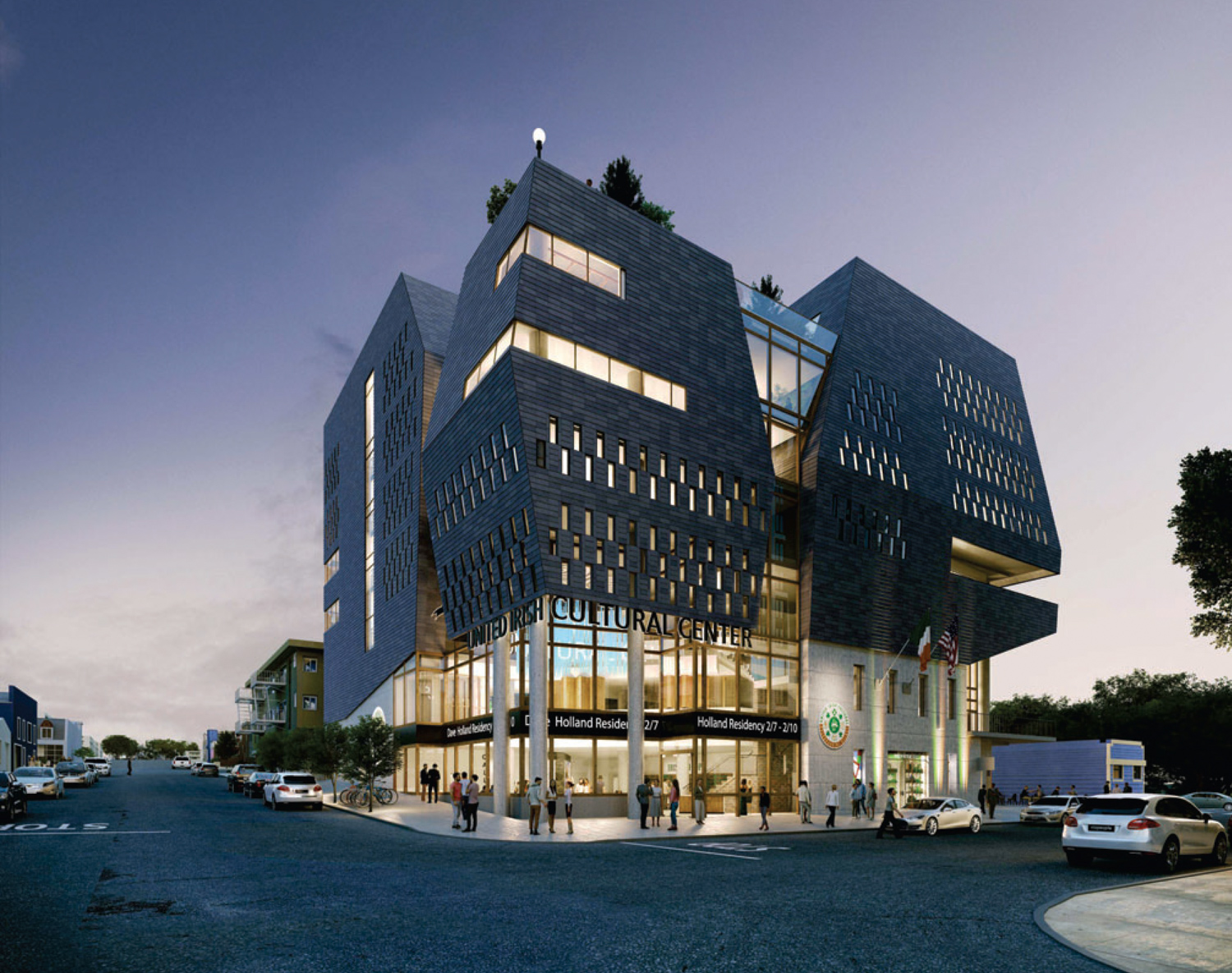
United Irish Cultural Center establishing view, rendering by Studio BANAA
October 30th: The San Francisco Planning Department has approved plans for a new United Irish Cultural Center at 2700 45th Avenue in the Sunset District neighborhood. The project will create a new six-story home for the over-half-century-old local organization with a solid blue Kilkenny limestone exterior. The densely packed facility will create new community space, including a two-level Saint Patrick’s Room banquet hall, offices, and a public gallery.
Subscribe to YIMBY’s daily e-mail
Follow YIMBYgram for real-time photo updates
Like YIMBY on Facebook
Follow YIMBY’s Twitter for the latest in YIMBYnews

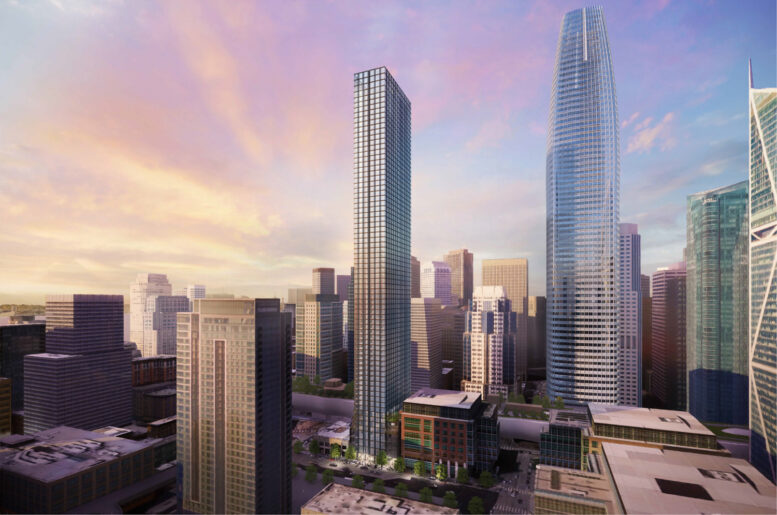
Be the first to comment on "SFYIMBY Year in Review: October 2024"