Construction work is moving forward at speed for Mission Rock, a dense mixed-use project reshaping 28 acres of former parking along the San Francisco waterfront in Mission Bay. Concrete is in place for the podium for The Canyon to introduce Mission Rock’s first housing across 24 floors. Next to The Canyon, facade installation has started for Visa’s new headquarters, as the financial corporation’s President, Ryan McInerney, recently reaffirmed plans to remain in San Francisco.
Overview
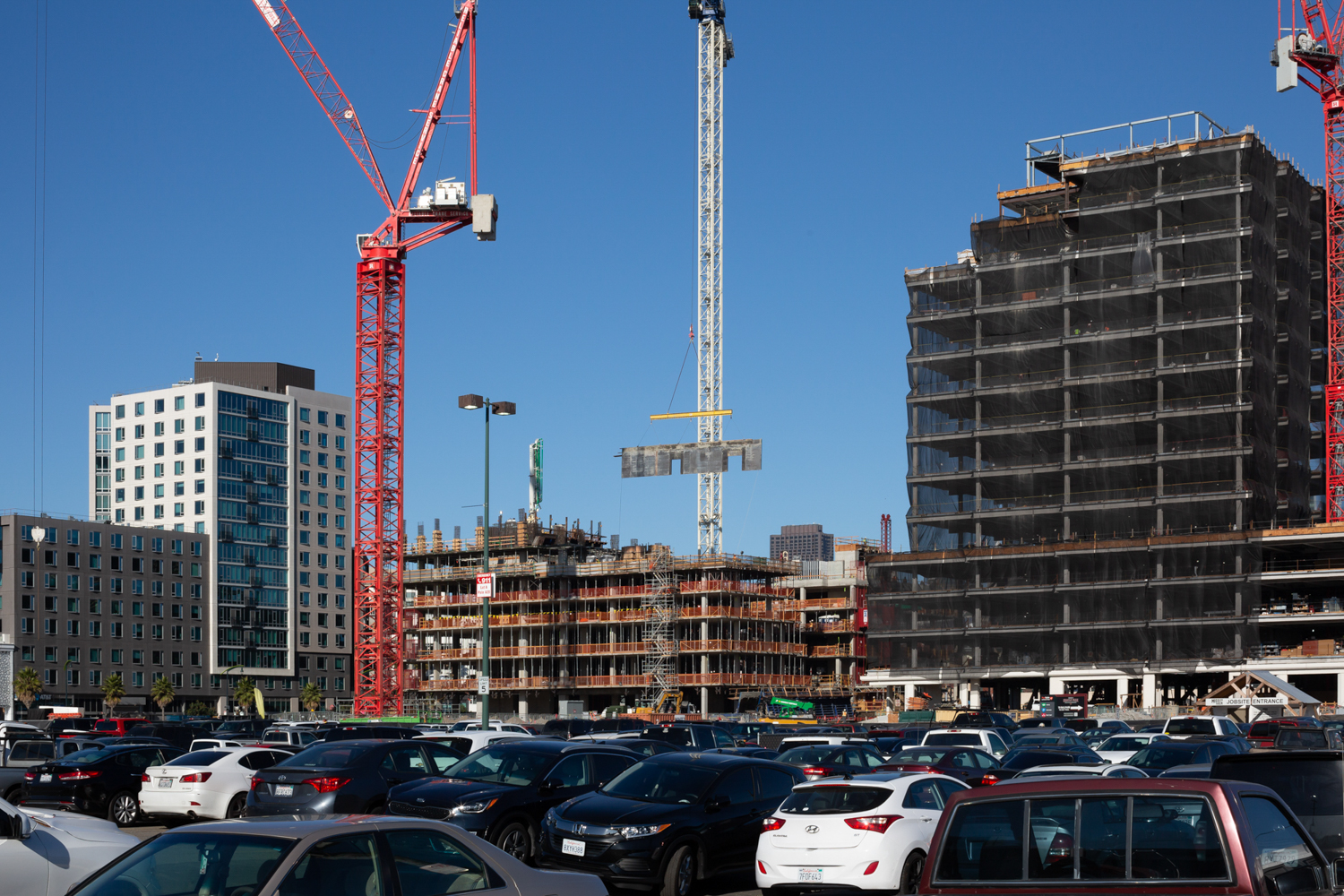
The Canyon construction progress seen from the existing parking which will eventually be redeveloped in future phases of Mission Rock, image by Andrew Campbell Nelson
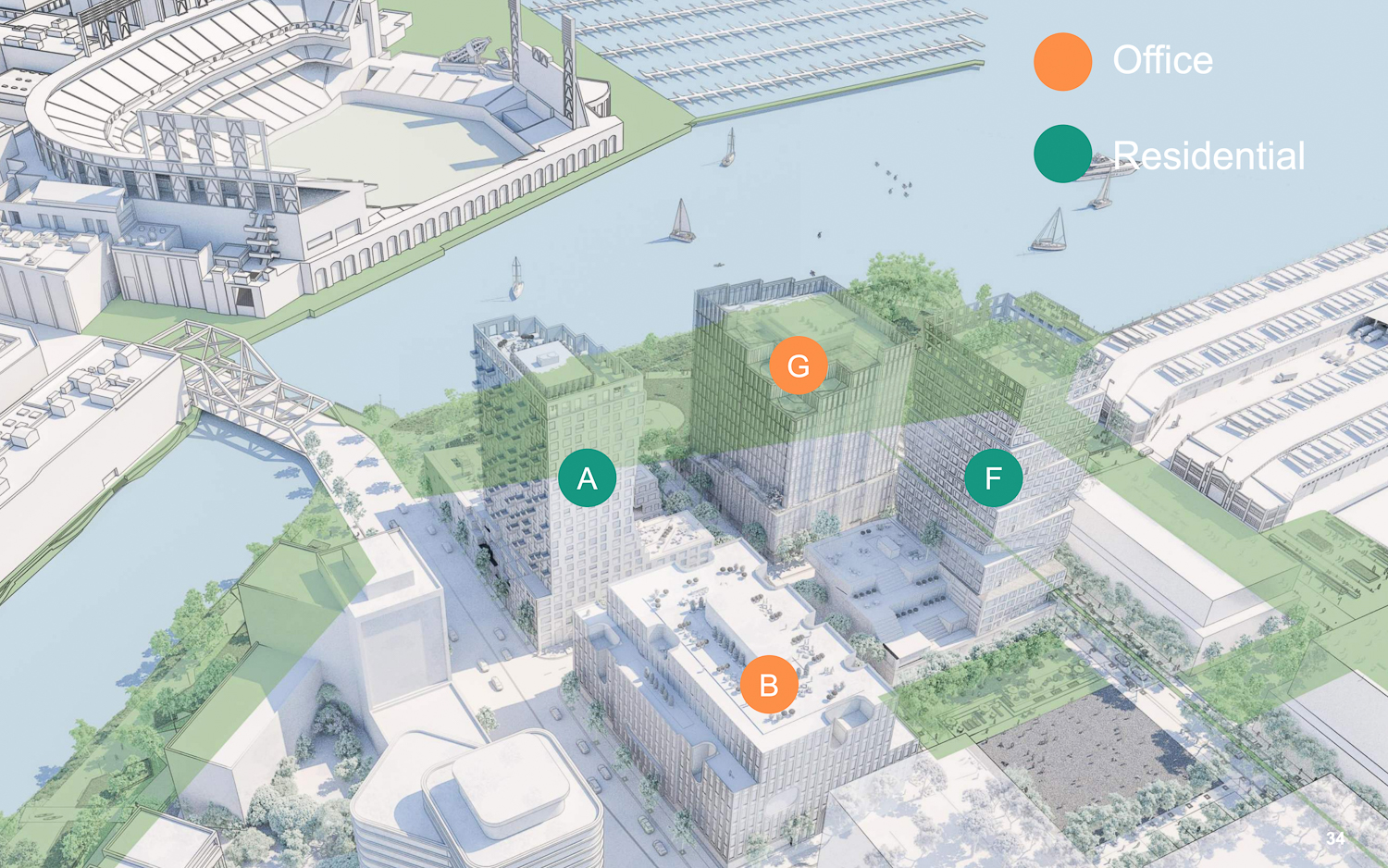
Phase one of Mission Rock, rendering courtesy Mission Rock Partners
The Mission Rock development is led by Mission Rock Partner, a joint venture with Tishman Speyer and the property owners, The San Francisco Giants. At full build-out, the 28 acres is expected to create roughly 3.6 million square feet of floor area with approximately 1,200 new homes, up to 1.7 million square feet of office space, 150-250,000 square feet of retail or entertainment, parking for 3,000 vehicles, and the rehabilitation of Pier 48 for a new use. Landscaping across the project will open up eight acres of public parkland. Around two-fifths of all units are expected to be affordable housing to help lower and middle-income households.
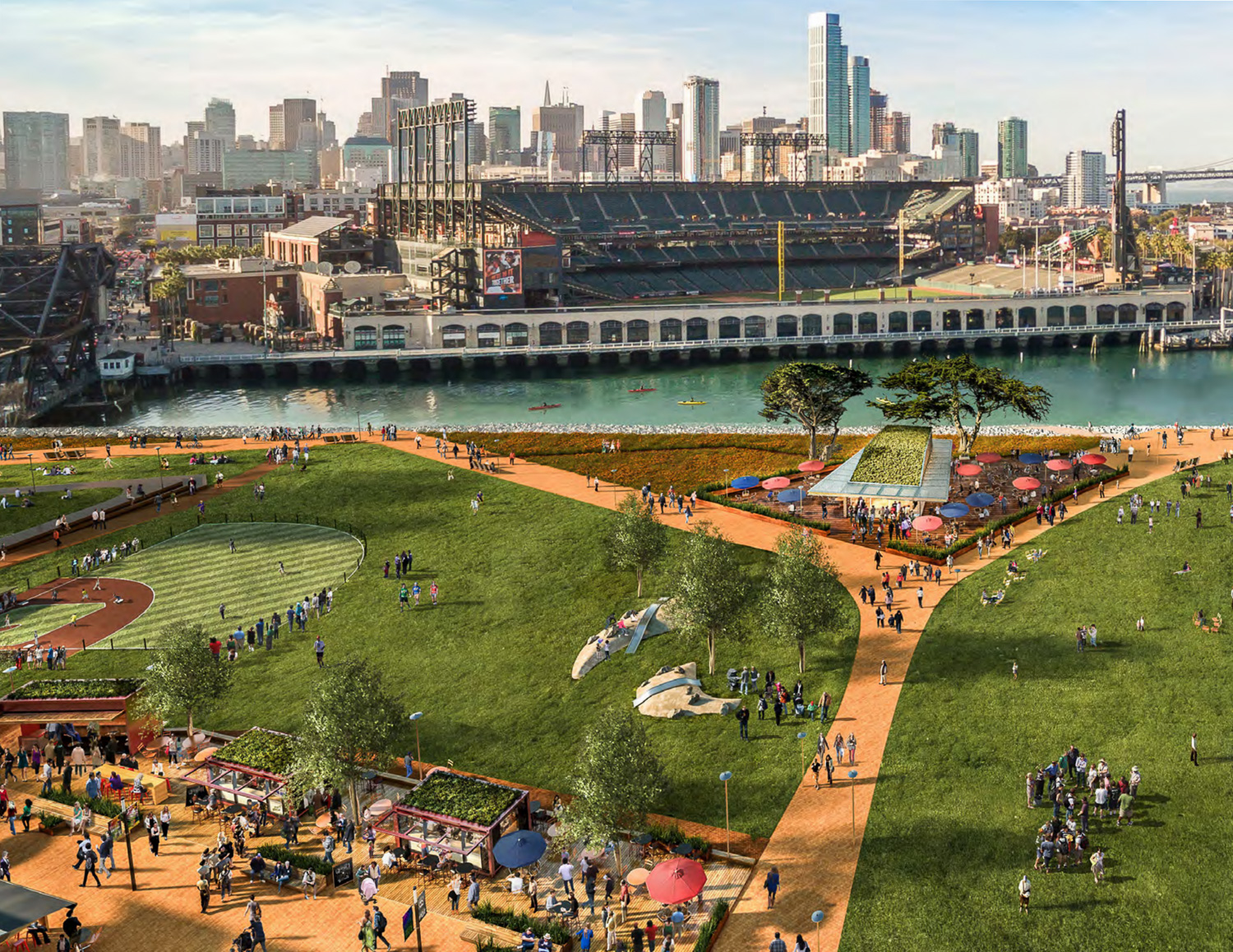
China Basin Park, rendering courtesy Mission Rock Partners
Phase One will also see the construction of a waterfront promenade called the China Basin Park. The park will be designed by SCAPE in partnership with Miller Company and Min Design. The urban landscape will look across McCovey Cove towards the Giant’s Oracle Stadium.
Parcel A: The Canyon
Overlooking the waterfront, The Canyon at Parcel A is a mixed-use tower with affordable and market-rate housing, shops, and office space. With 282 homes total, 179 will be offered at market rate and the remaining 103 as affordable housing. Across the building, 18,850 square feet will be created as open space.
The 258-foot tall structure will yield 376,000 square feet total, with 221,140 square feet for residential use, 49,290 square feet for offices, 14,950 square feet for retail, and 4,180 square feet for amenities. Amenities will be featured in a room on the second level and across the sixth floor with a community room, fitness center, sauna, and dining room. Parking will be included for 311 bicycles on-site.
Already, the structure’s 60-foot concrete podium expresses the whole structure’s eventual design inspiration. The Canyon is designed by MVRDV, an international architecture firm based in Rotterdam, a port city in the Netherlands. According to the firm, they took inspiration from the city’s “rigid grids with a daring natural topography.” The facade materiality was also inspired by the state’s unique rock formations.
Facade materials will include aluminum, glass fiber reinforced concrete prefabricated panels, concrete tiles, wood seating, steel, and floor-to-ceiling windows. The glass fiber reinforced concrete panels manufactured by Clark Pacific, will be texturized with an uneven surface to evoke the aesthetic of a rocky exterior.
San Francisco-based Perry Architect is the associate architect. GLS Landscape | Architecture is the landscape architect, BKF Engineers is the civil engineer, and Magnusson Klemencic Associates is the structural engineer.
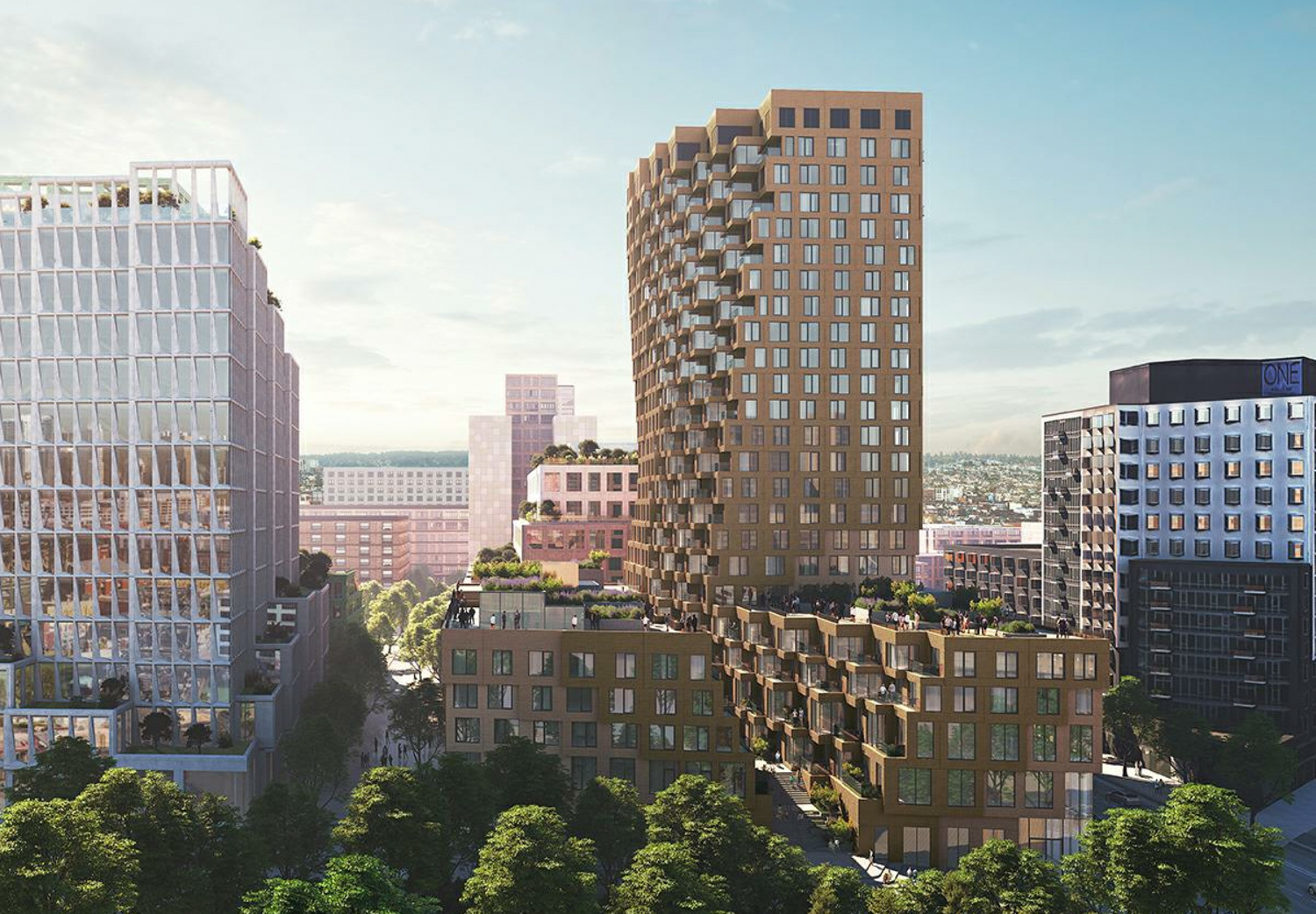
The Canyon aerial perspective, design by MVRDV
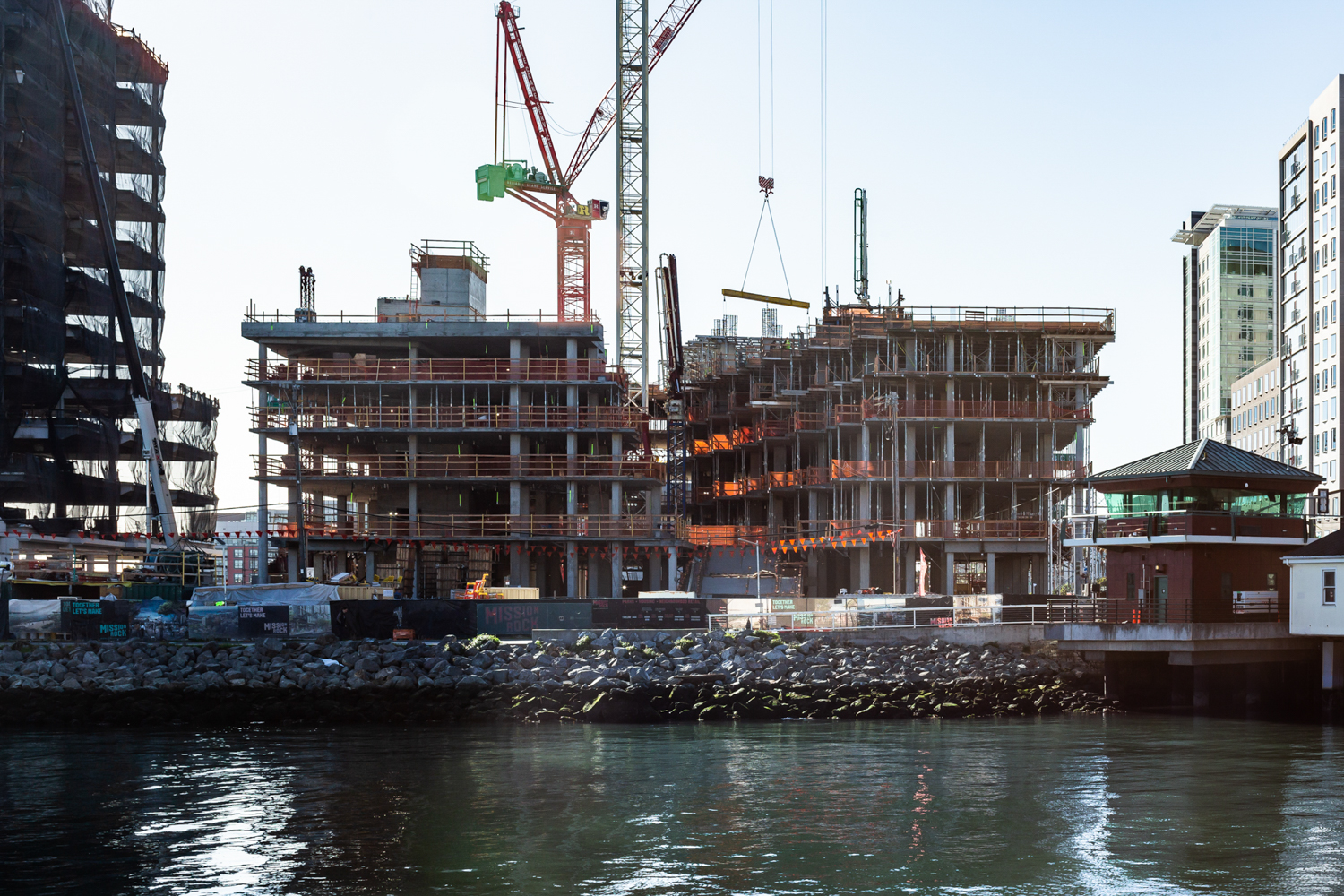
The Canyon construction update, image by Andrew Campbell Nelson
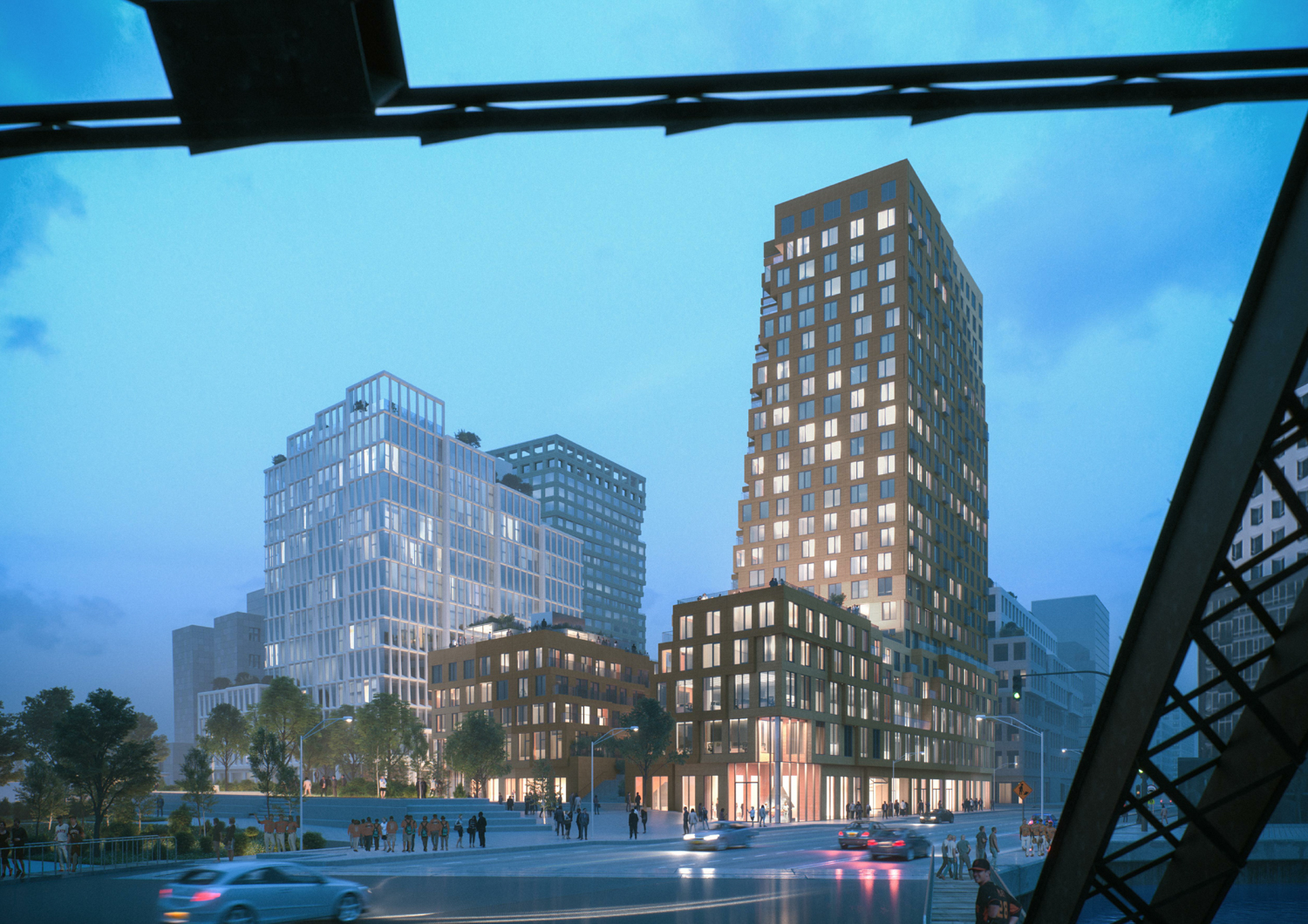
The Canyon at dusk, design by MVRDV
The Canyon at Parcel A viewed from the Bay, design by MVRDV, rendering by pixelflakes
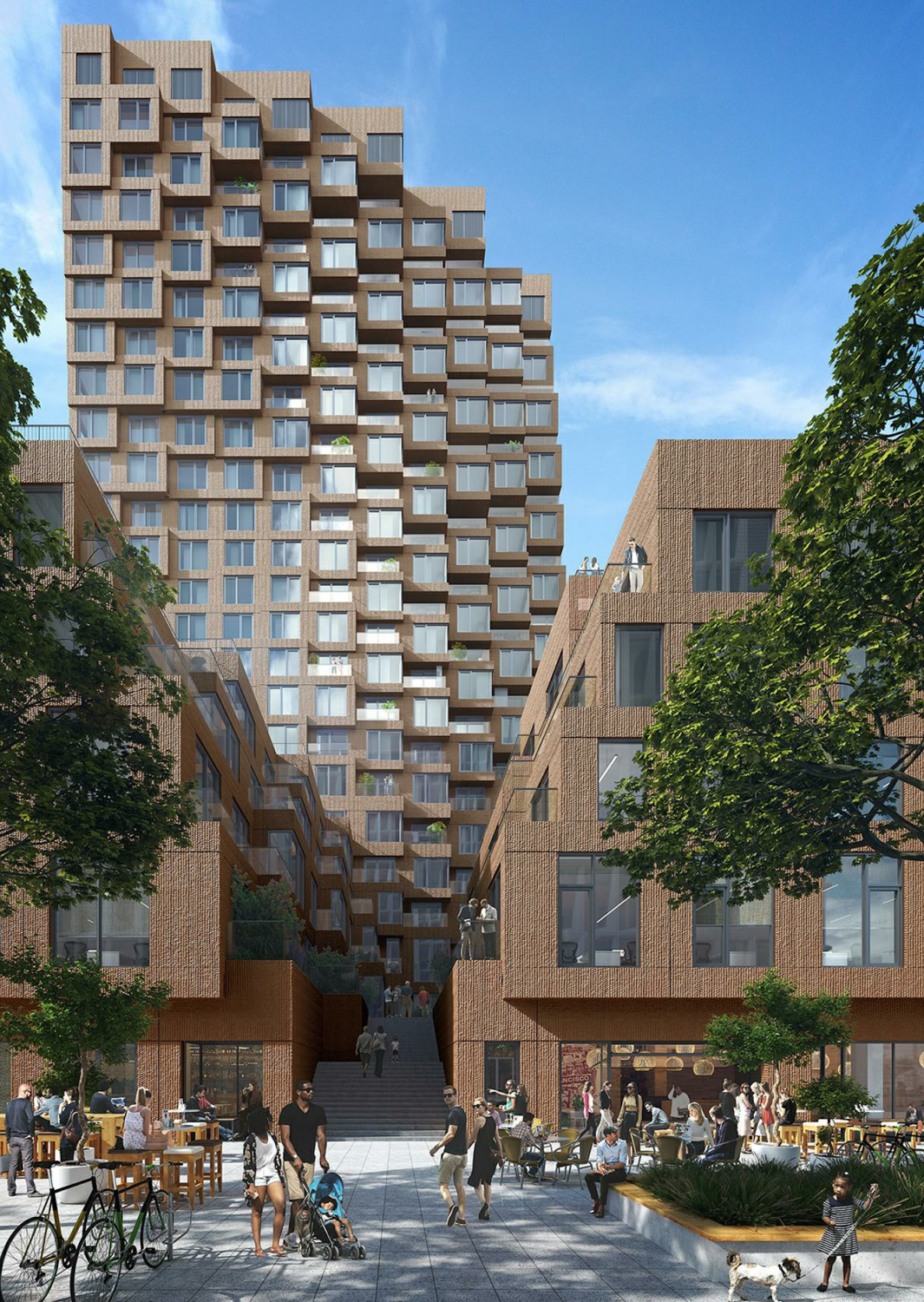
The Canyon stepped walkway aerial perspective, design by MVRDV
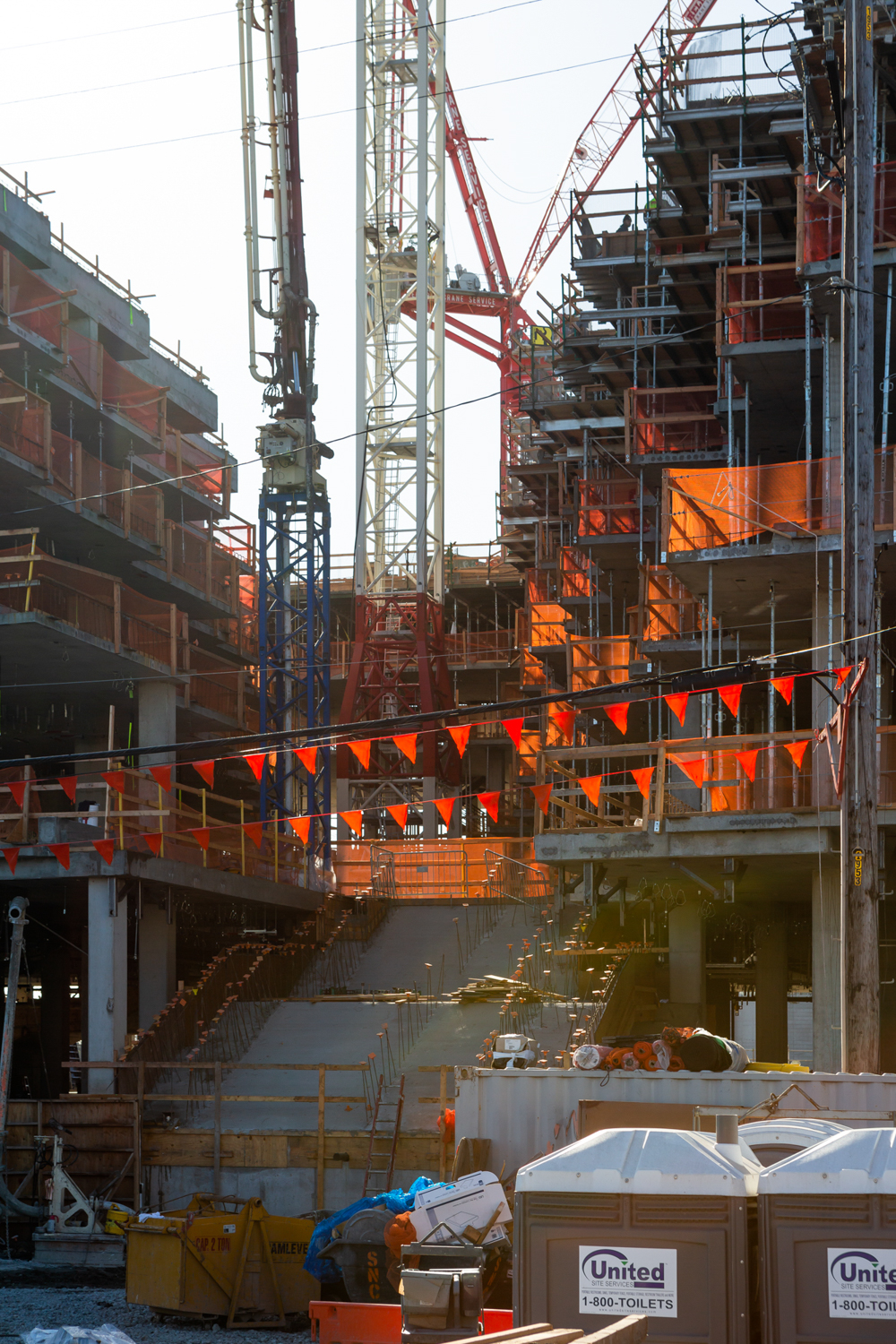
The Canyon inner walkway, image by Andrew Campbell Nelson
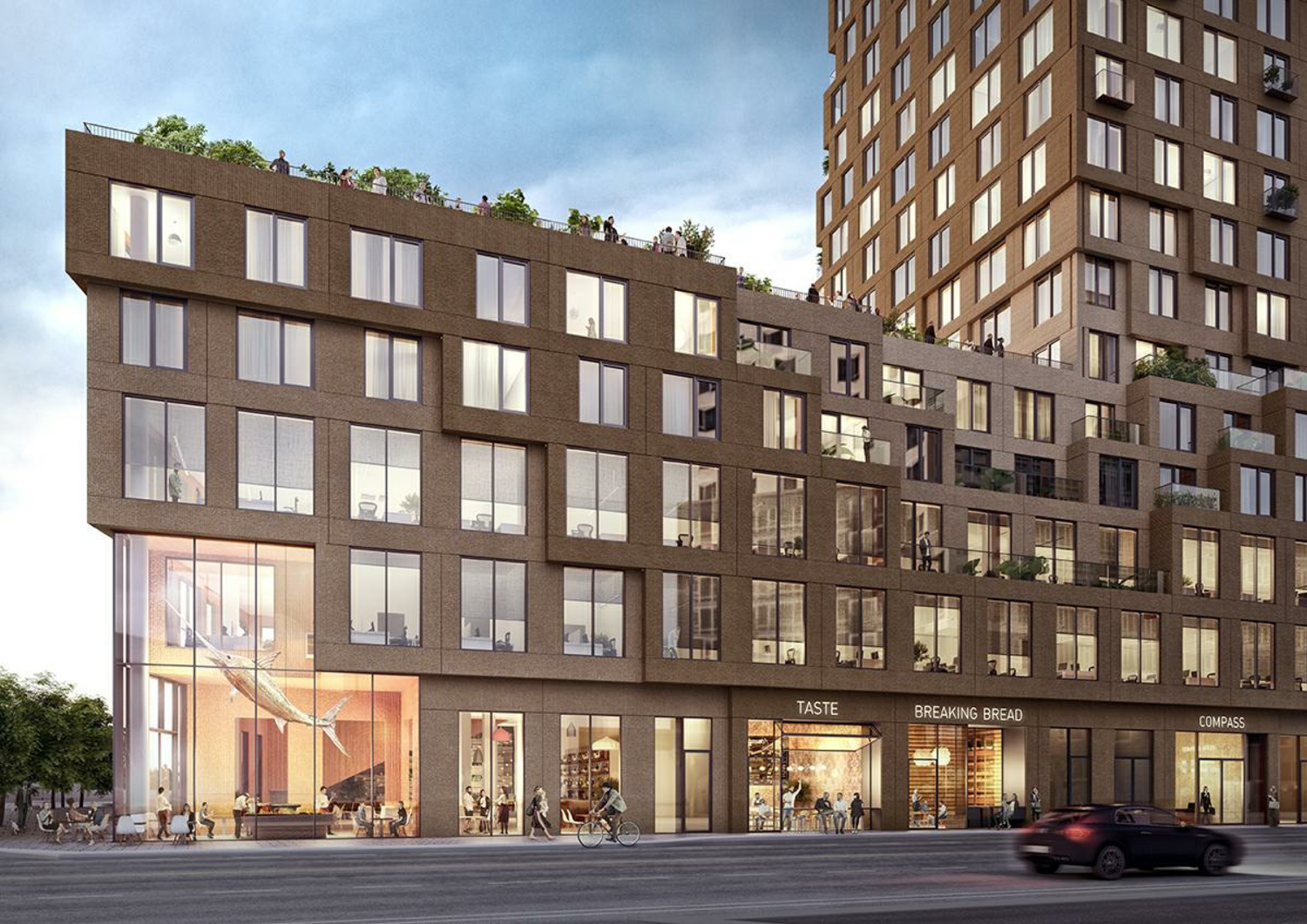
The Canyon overlooking 3rd Street, design by MVRDV
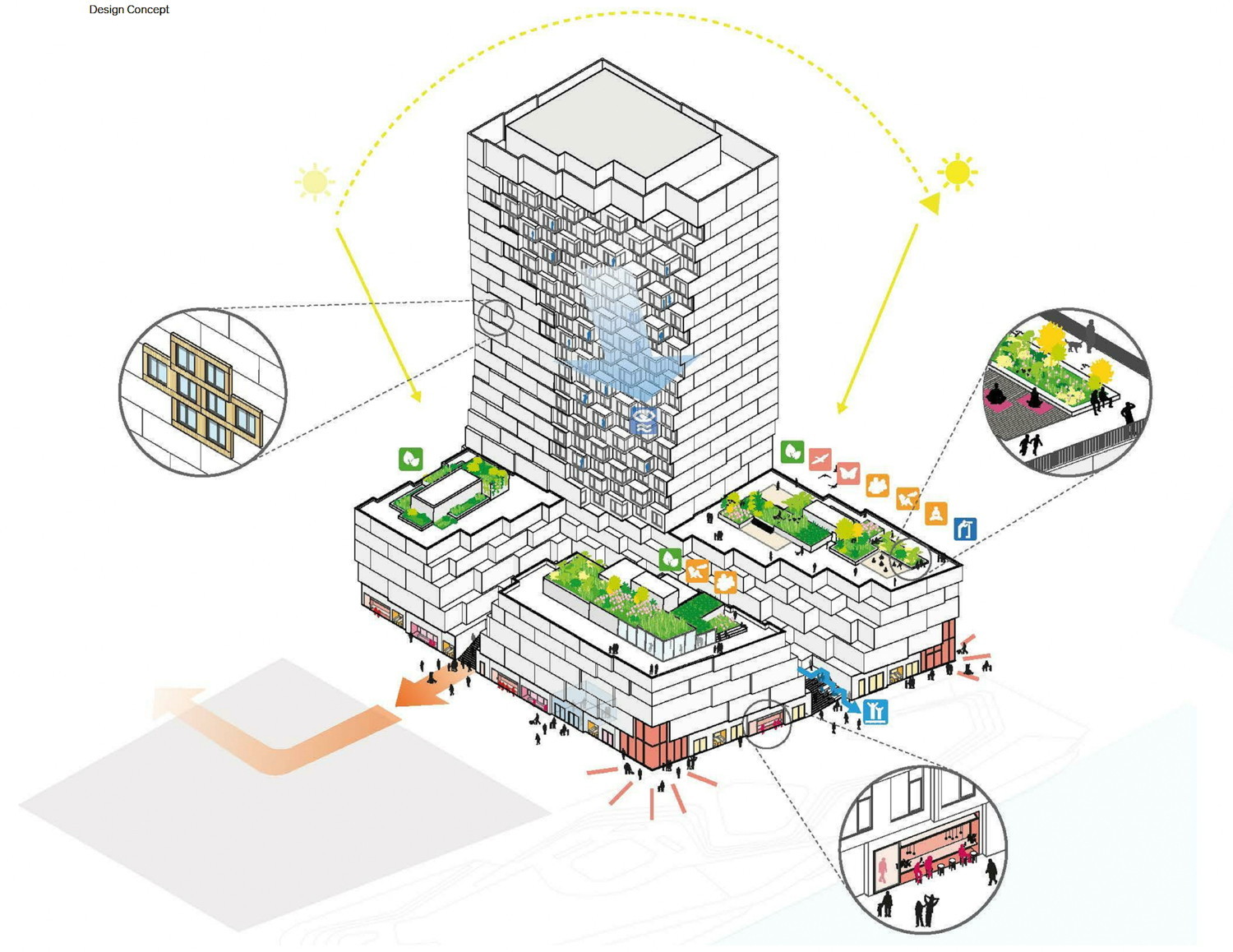
The Canyon elevation, design by MVRDV
Parcel G: Visa Headquarters
The new headquarters for Visa has already topped out at Parcel G. Rising 209 feet above street level, the building will yield 299,600 square feet with 283,320 square feet for office use and 16,280 square feet for ground-level retail. Employees and retail guests will find 119 bicycle parking spaces, while employees can use the 24 lockers and four showers on-site.
Copenhagen-based Henning Larsen Architects is responsible for the design in partnership with Y.A. Studio and Adamson Associate Architects. GLS Landscape Architect is also to be the landscape architect. The project is aiming to receive LEED Gold certification.
Much like The Canyon, the design for Parcel G refuses to be monotonous. The base is wrapped with a stepped podium and small terraces populated with greenery. The stepped motif continues along the top of the 13-story tower, with each step coinciding with a setback in the facade.
In an exclusive interview with Business Journal’s senior reporter, Mark Calvey, the president of Visa confirmed that the firm will remain in the city. Amid speculation that many companies are moving out of the city, President Ryan McInerney reaffirmed their plans to move their headquarters from San Francisco to Mission Rock. The move was first announced in 2019 with a press release which also revealed that “Visa will completely redesign its Foster City campus into a state-of-the-art facility to create a collaborative and inspiring environment for our Product and Technology teams.”
Construction is expected to finish by late 2023, with a capacity for up to 1,500 employees.
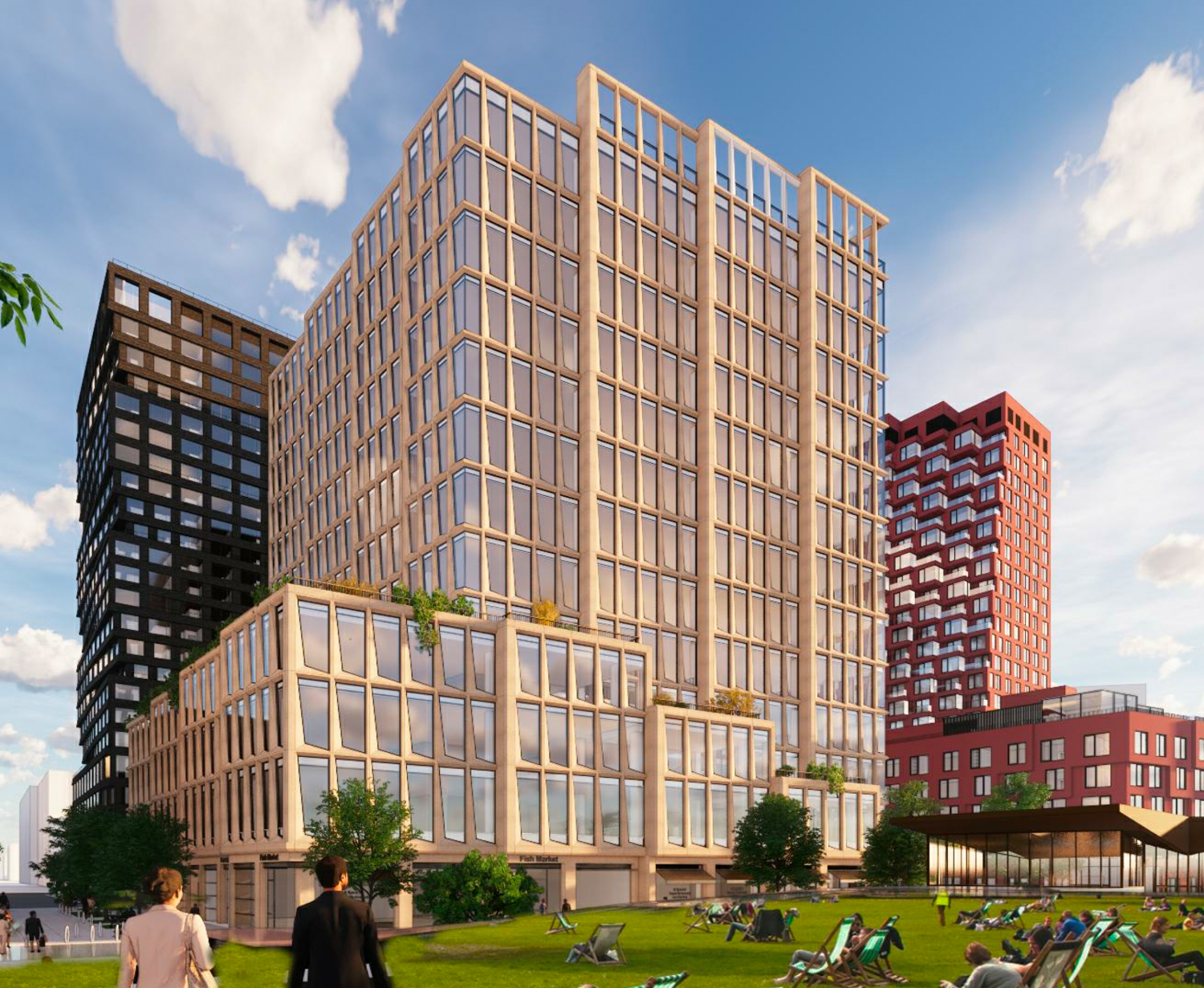
Mission Rock Block G northeast view, design by Henning Larsen Architects
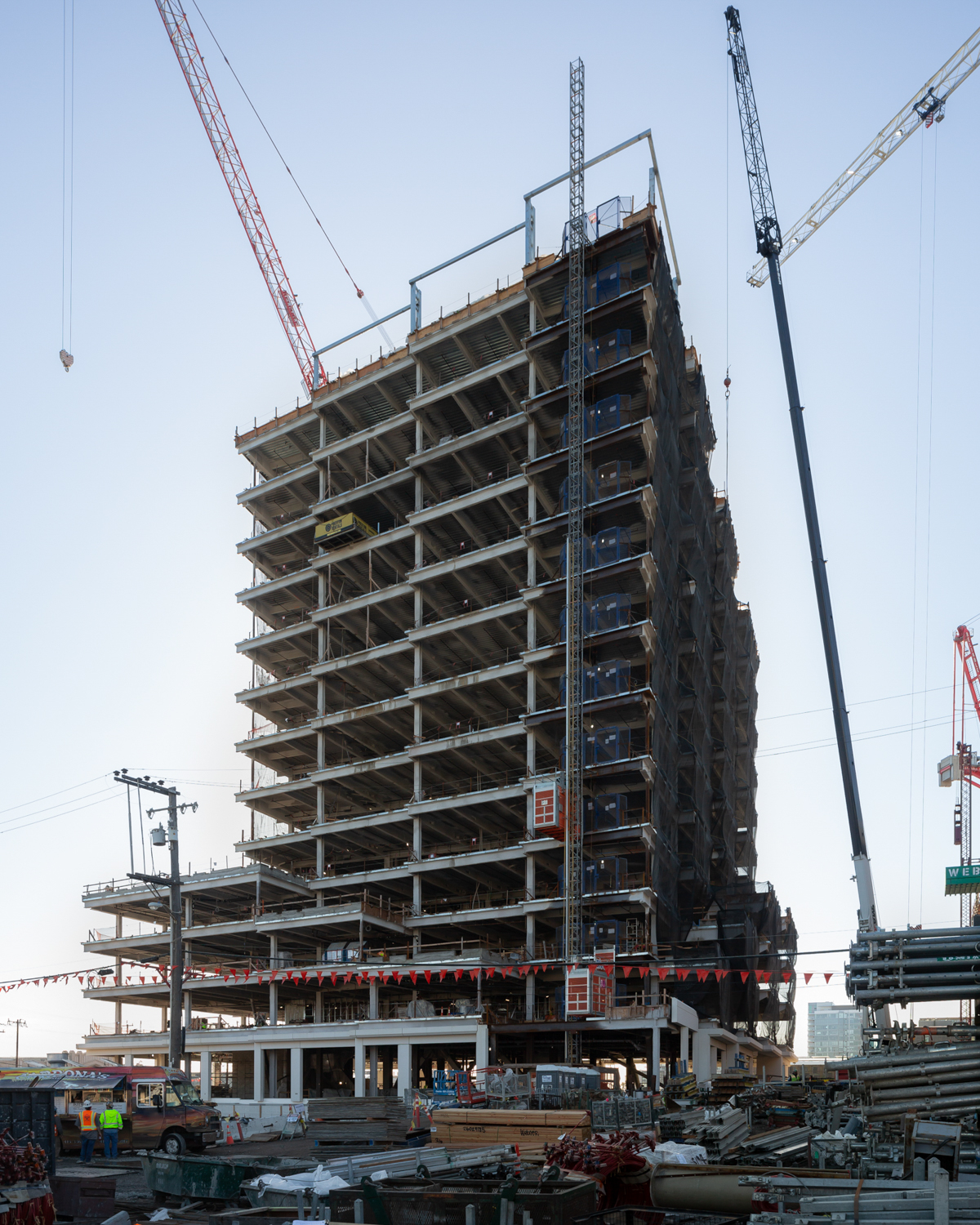
Mission Rock Parcel G vertical elevation, image by Andrew Campbell Nelson
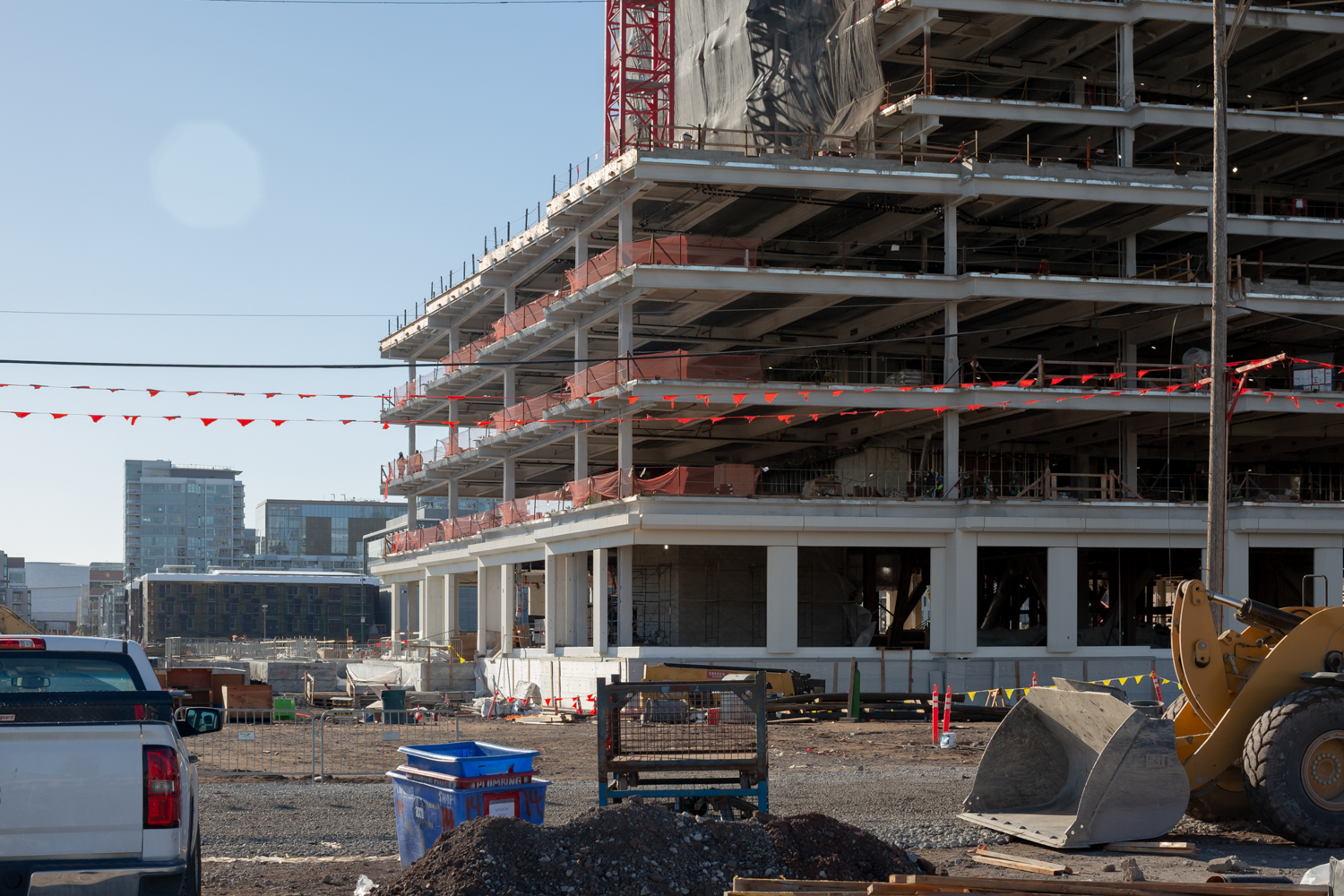
Mission Rock Parcel G facade installation underway, image by Andrew Campbell Nelson
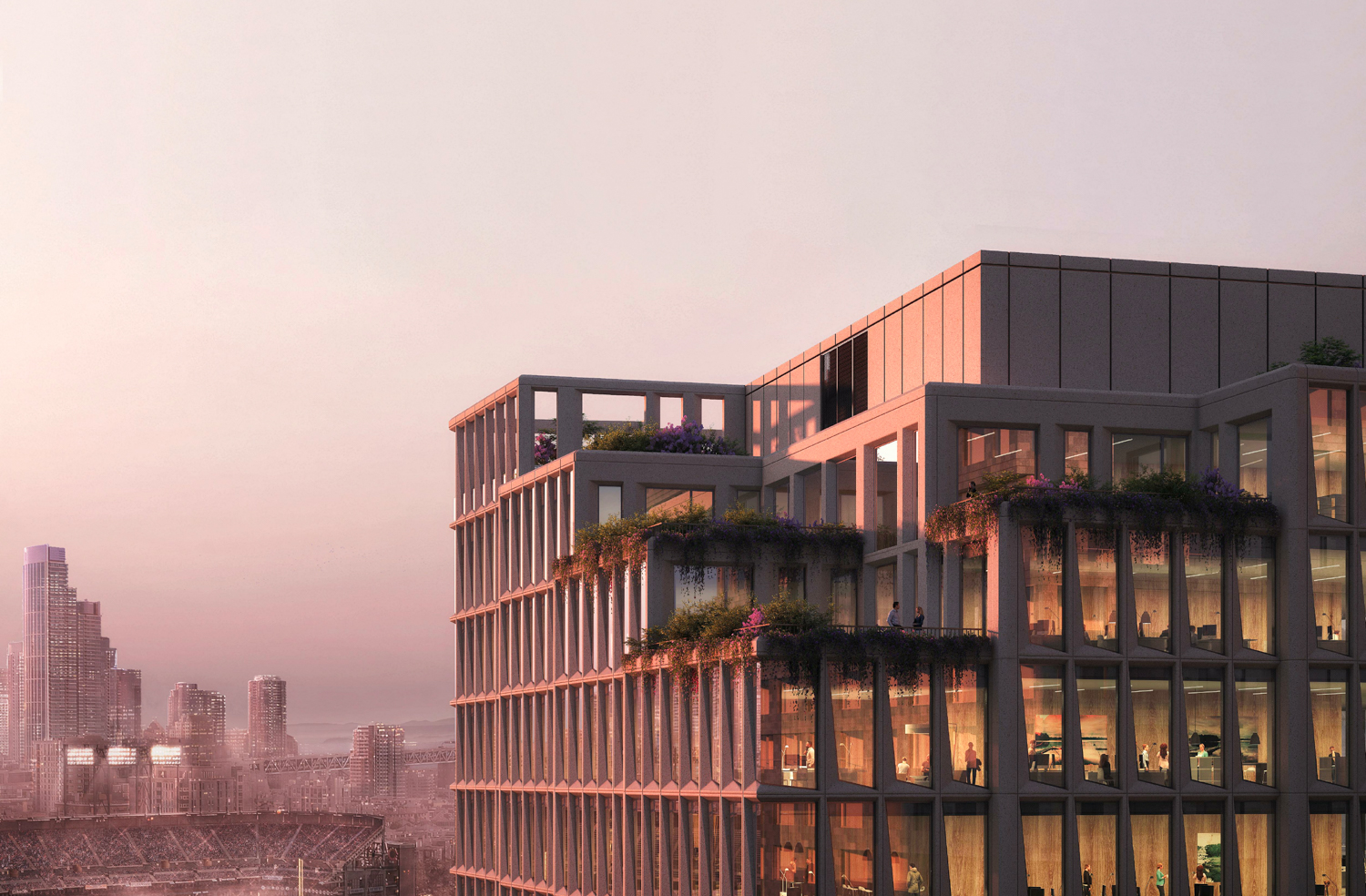
Mission Rock Block G pinnacle view at dusk, design by Henning Larsen Architects
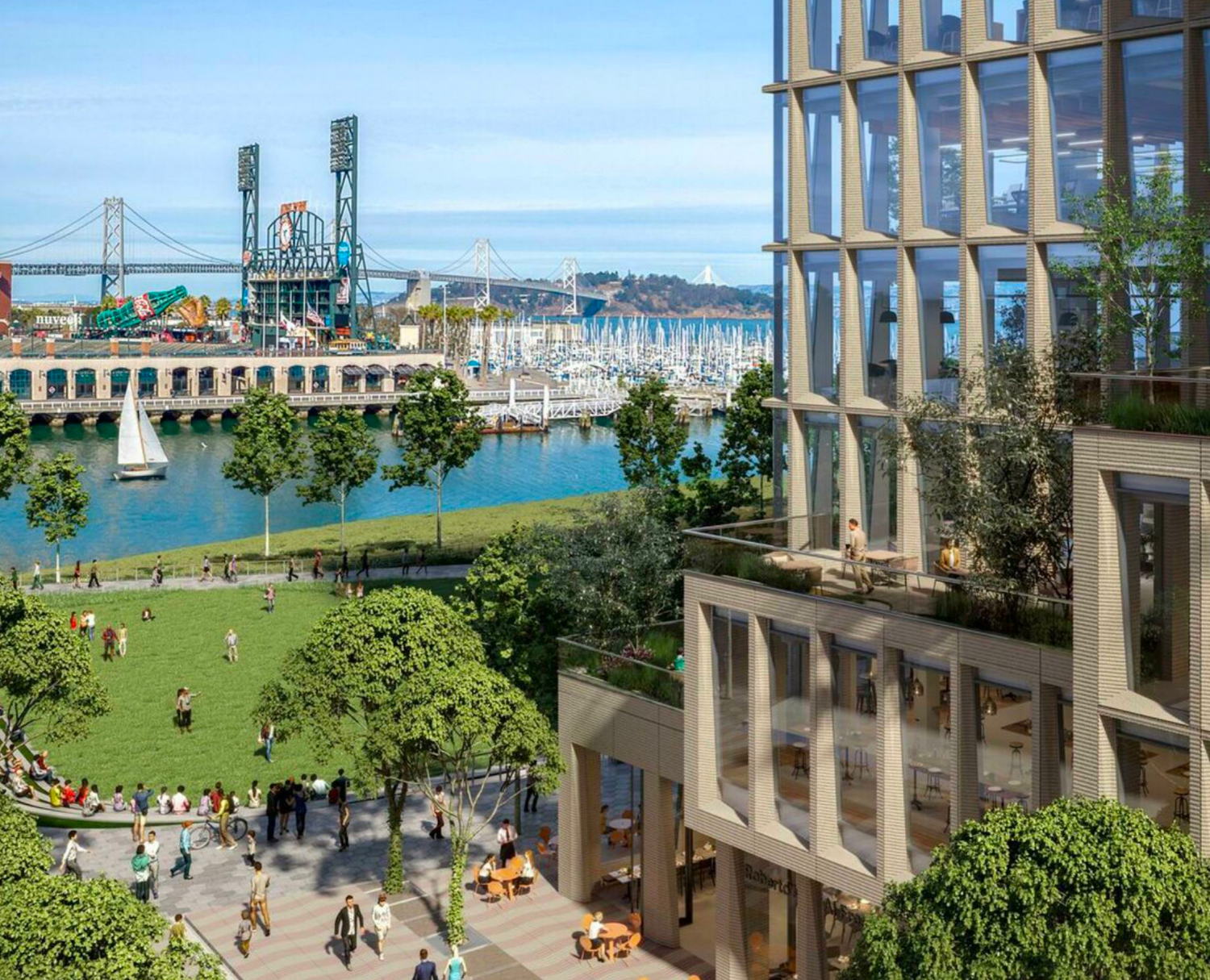
Mission Rock Block G podium view looking toward China Basin Park, design by Henning Larsen Architects
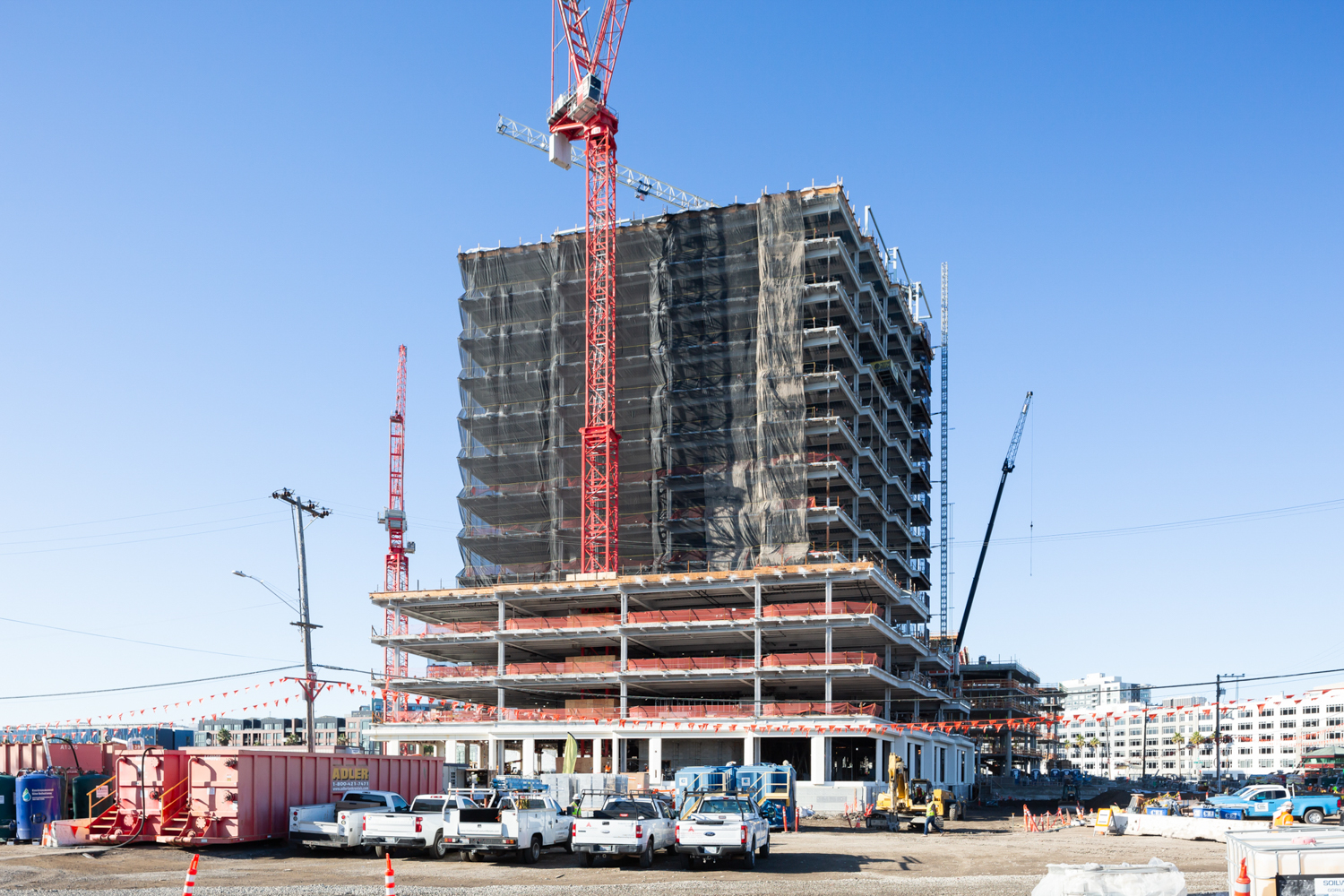
Mission Rock Parcel G view from the waterfront path, image by Andrew Campbell Nelson
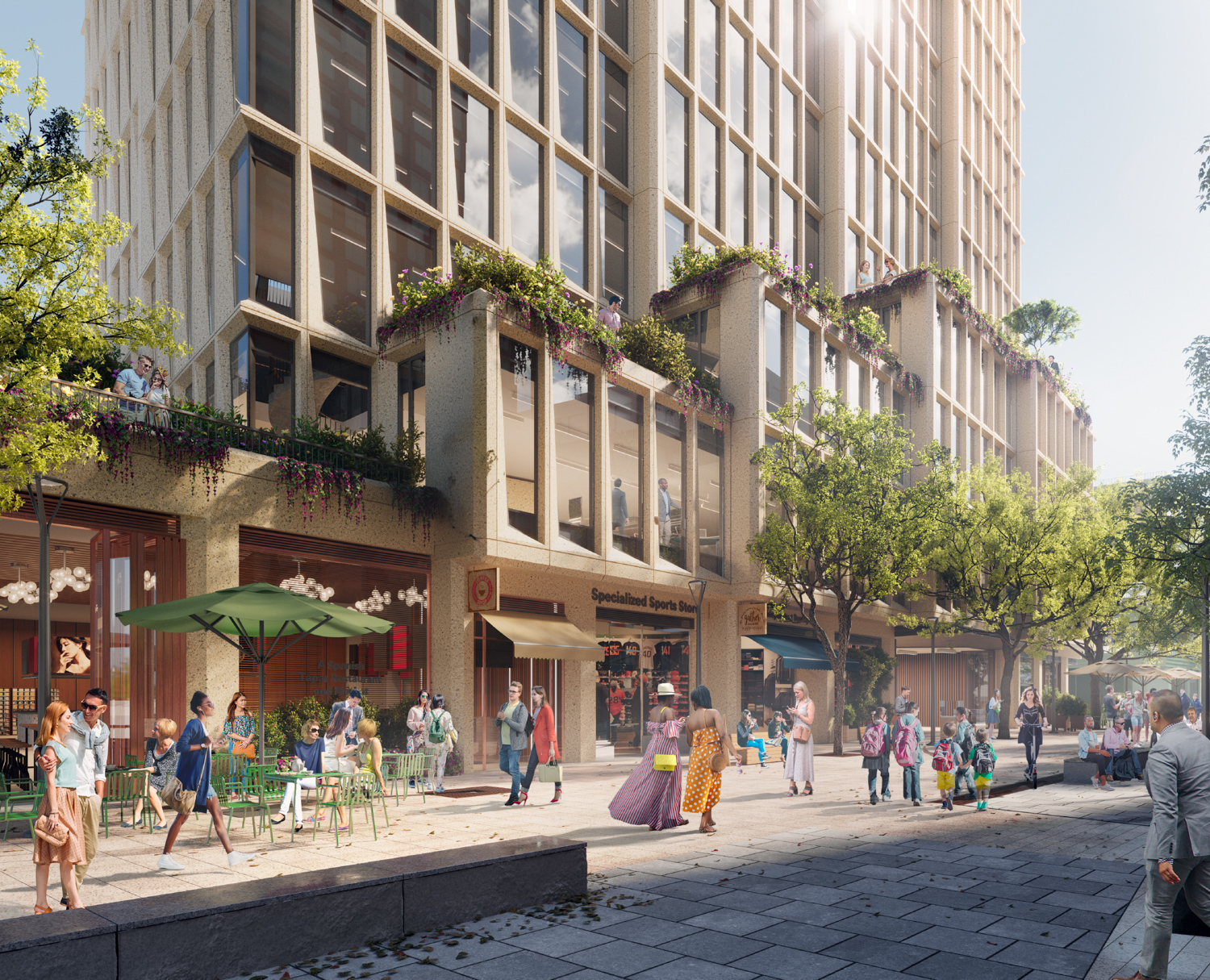
Mission Rock Block G seen from the shared public pedestrian street, design by Henning Larsen Architects
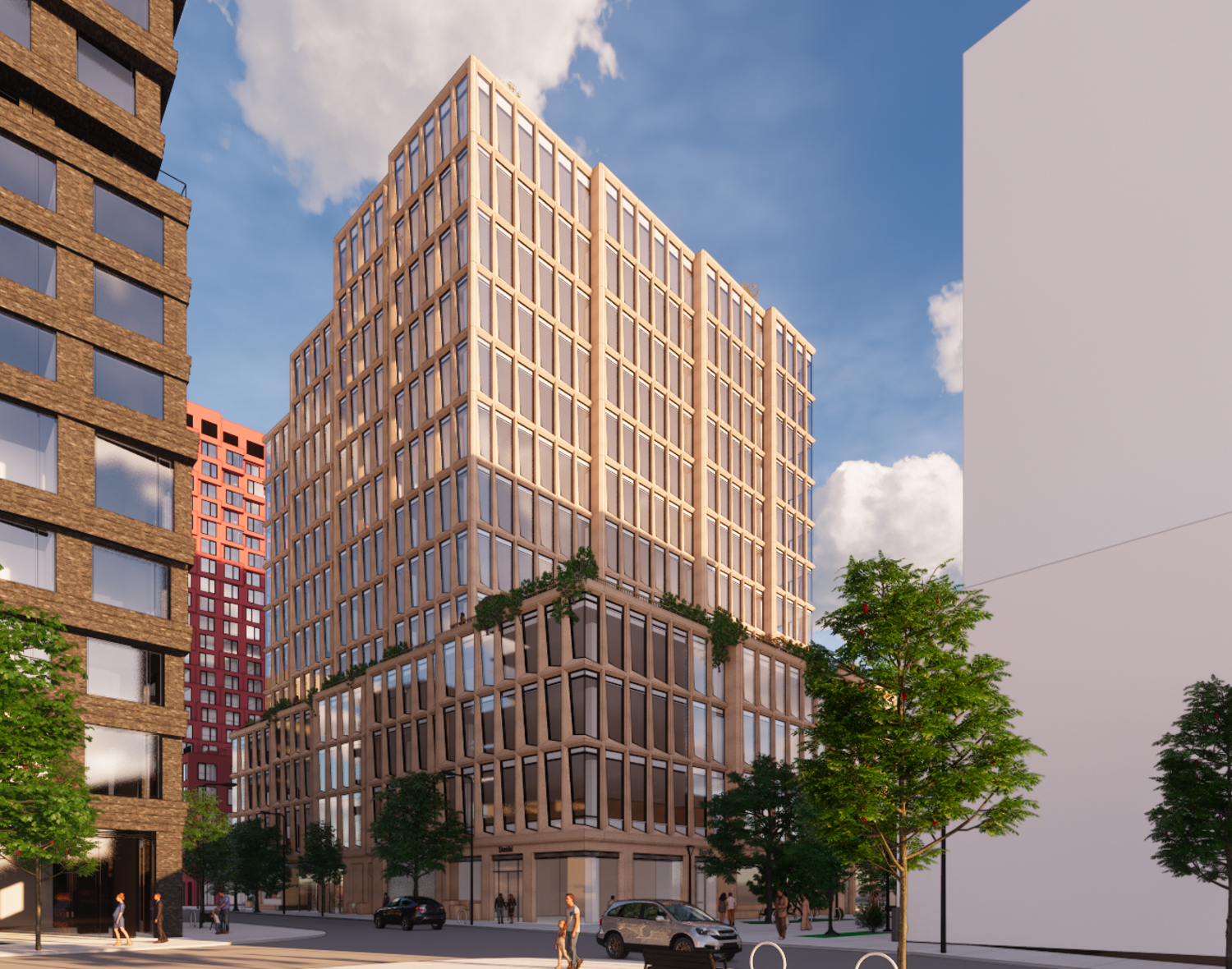
Mission Rock Block G south east view, design by Henning Larsen Architects
Parcel B
Parcel B by WORKac is an eight-story office building that is expected to host a biotech company. The architects collaborated with Y.A. Studio and Adamson Associate Architects. Breakthrough Properties will assist with the life science real estate. According to the project developers, crews have “recently completed pile driving and the superstructure is beginning.” The building is expected to be working on interiors by the final quarter of 2022.
The structure will yield 272,770 square feet, with 230,890 square feet for offices and 13,760 square feet for retail. Parking will be included for 118 bicycles.
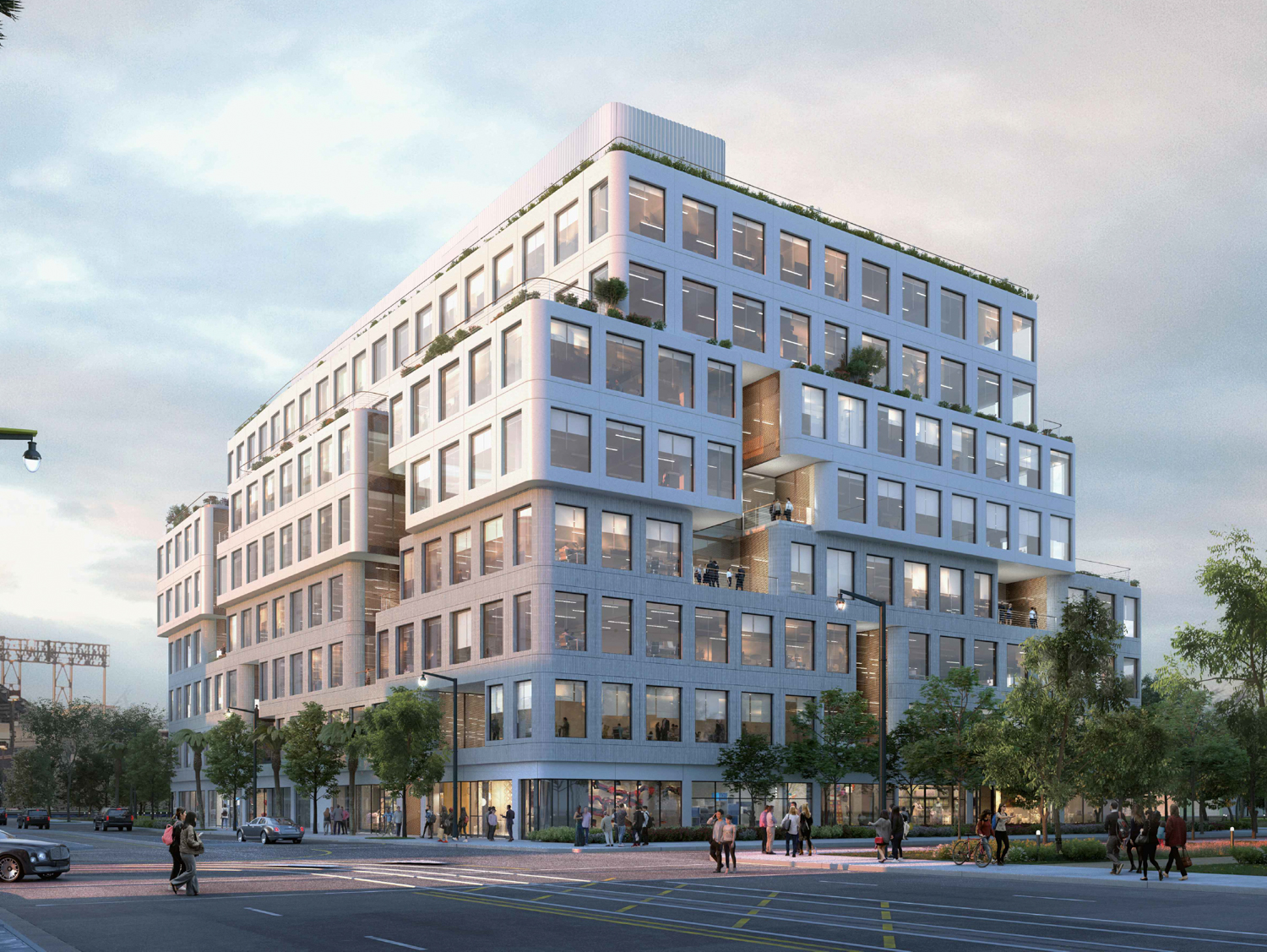
Mission Rock Parcel B, view from Third Street and Channel Street, design by WORKac
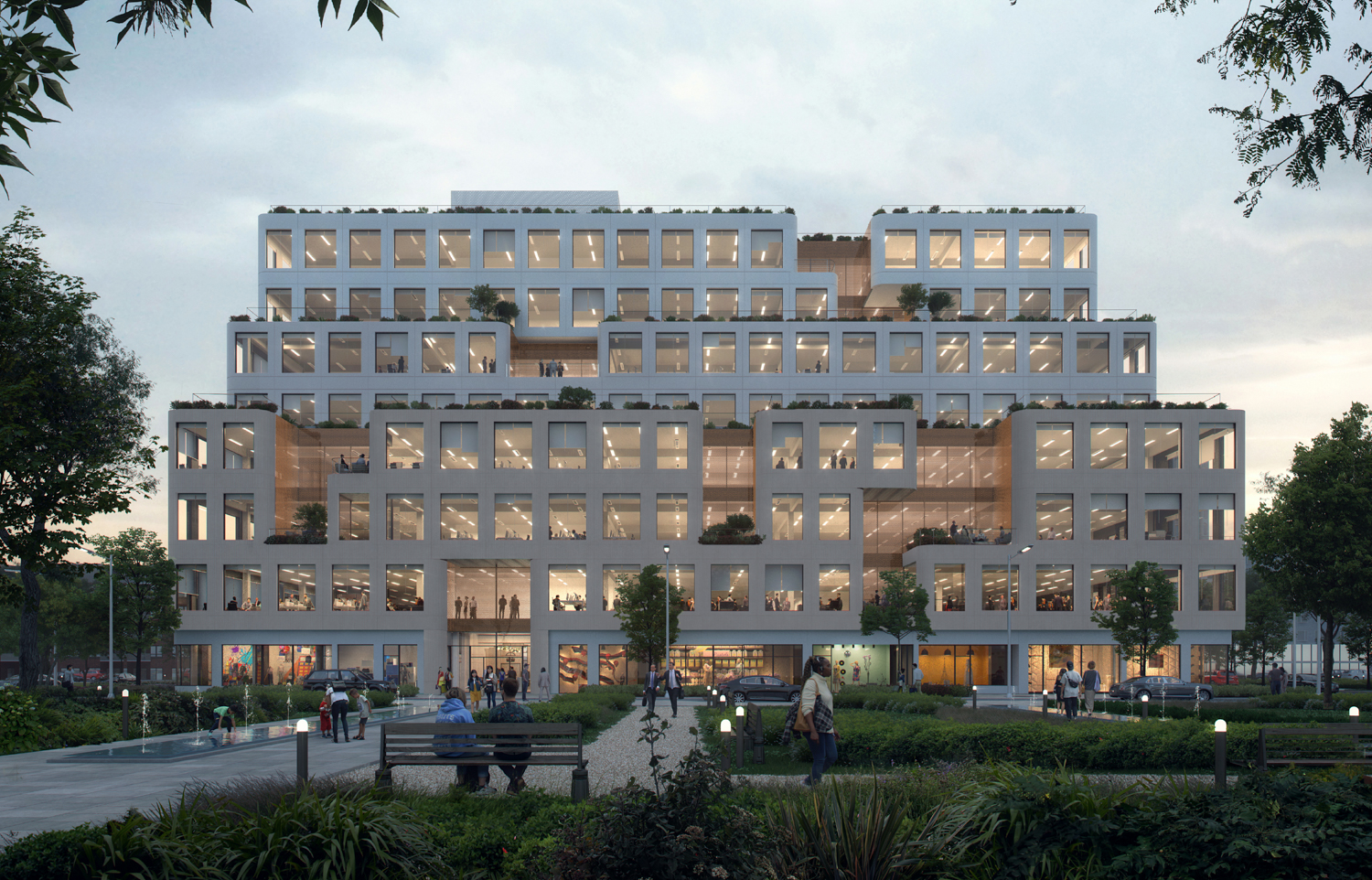
Mission Rock Parcel B, view from the shared public way at dusk
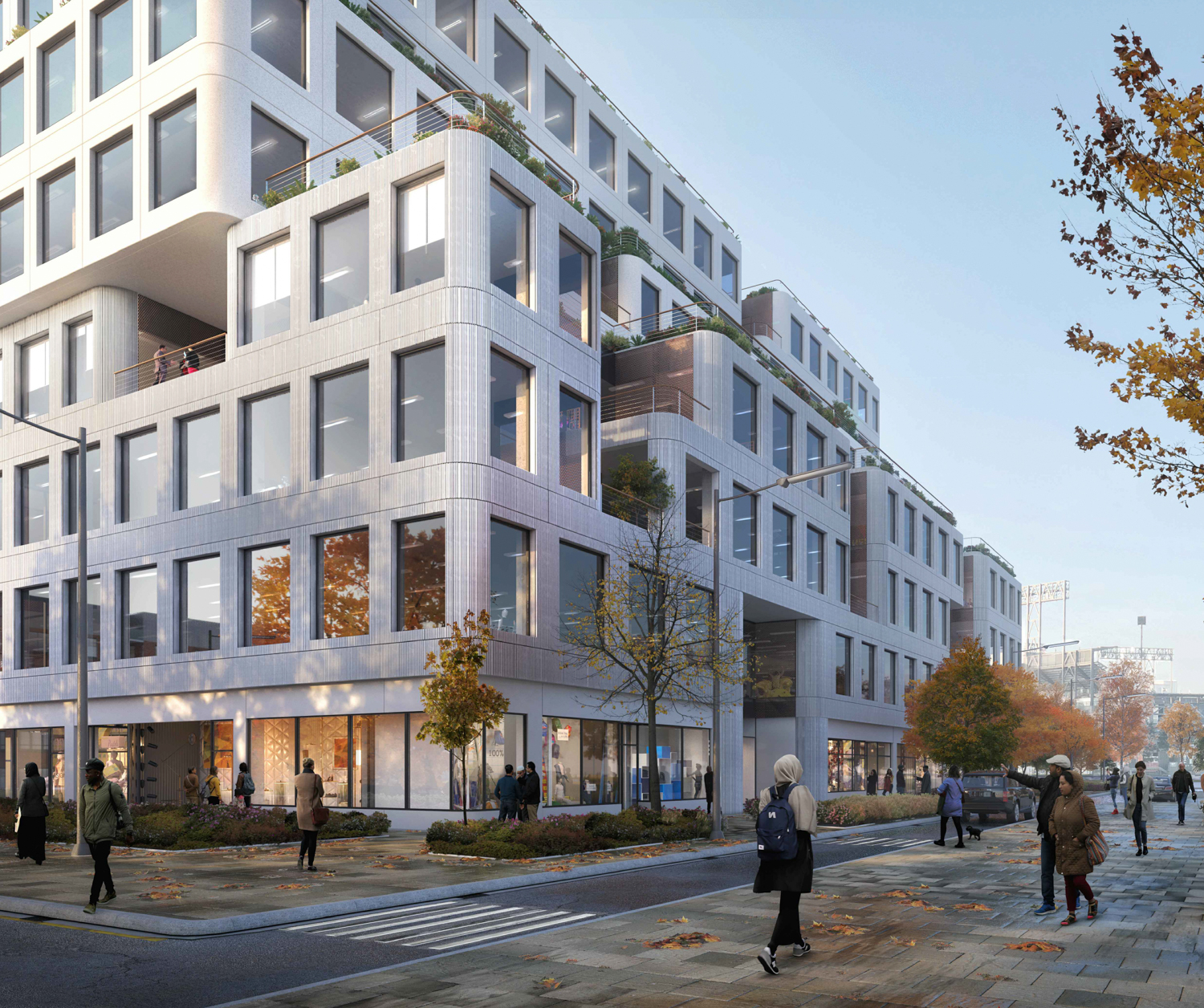
Mission Rock Parcel B overlooking a shared street, design by WORKac
Parcel F
Parcel F is to be a 240-foot tall residential tower with 255 apartments and ground-level retail. The design architect will be Studio Gang, best known in the Bay Area for the flowing Bay Window design at MIRA. The following is a design description published by the design studio:
Reinterpreting the typical tower podium, the building’s base is carved with steps leading up to a mesa-like space with sunny planted terraces and raked seating. The terraces offer views of the activity in the main public square below. At ground level, shops and cafés bring their own unique character to their storefront, further contributing to the neighborhood’s lively public realm. The mesa also houses the amenity spaces for the entire neighborhood.
Construction has not yet started on Parcel F.
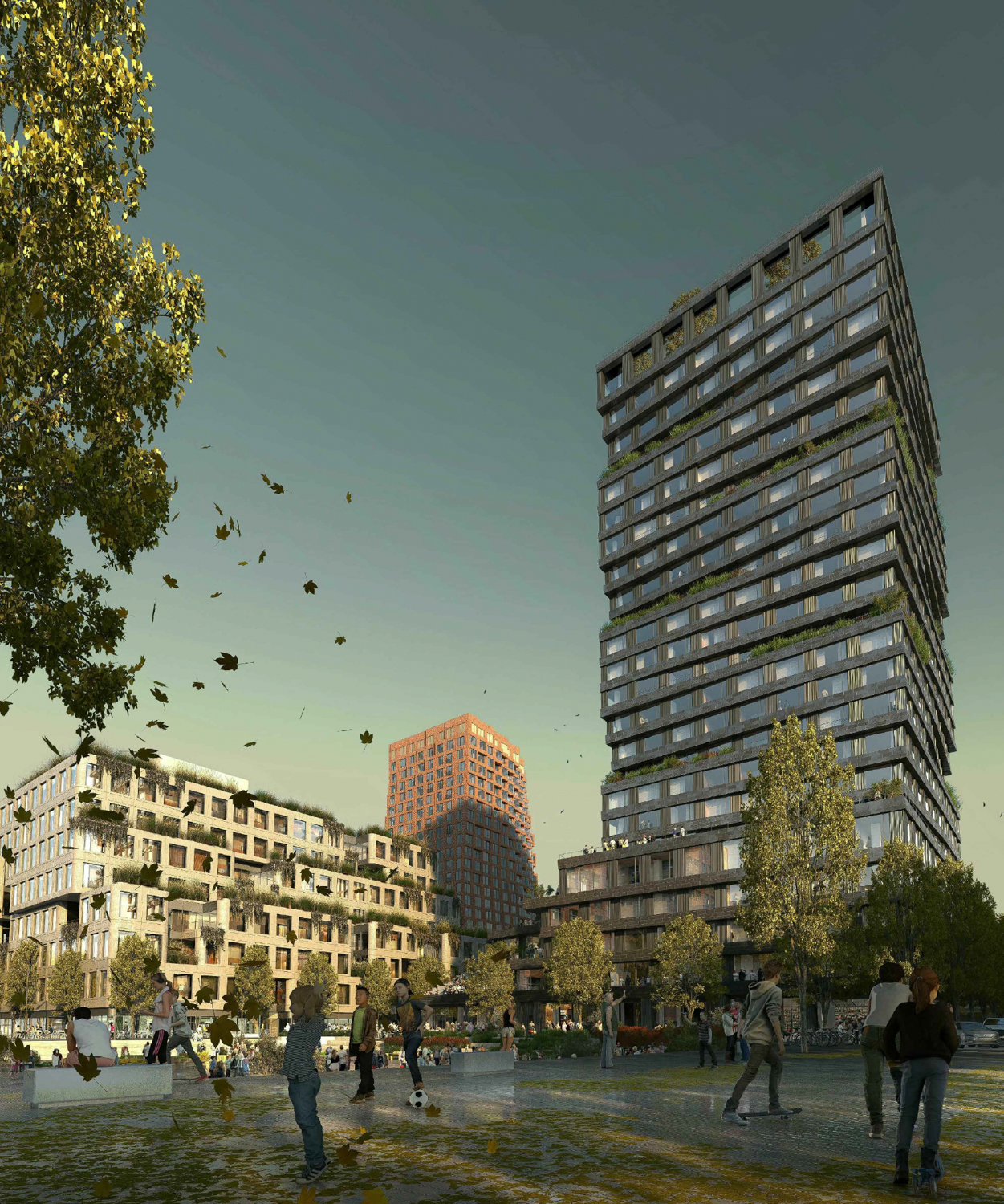
Mission Rock Parcel B and F seen from Mission Rock Square, rendering courtesy Mission Rock Partners
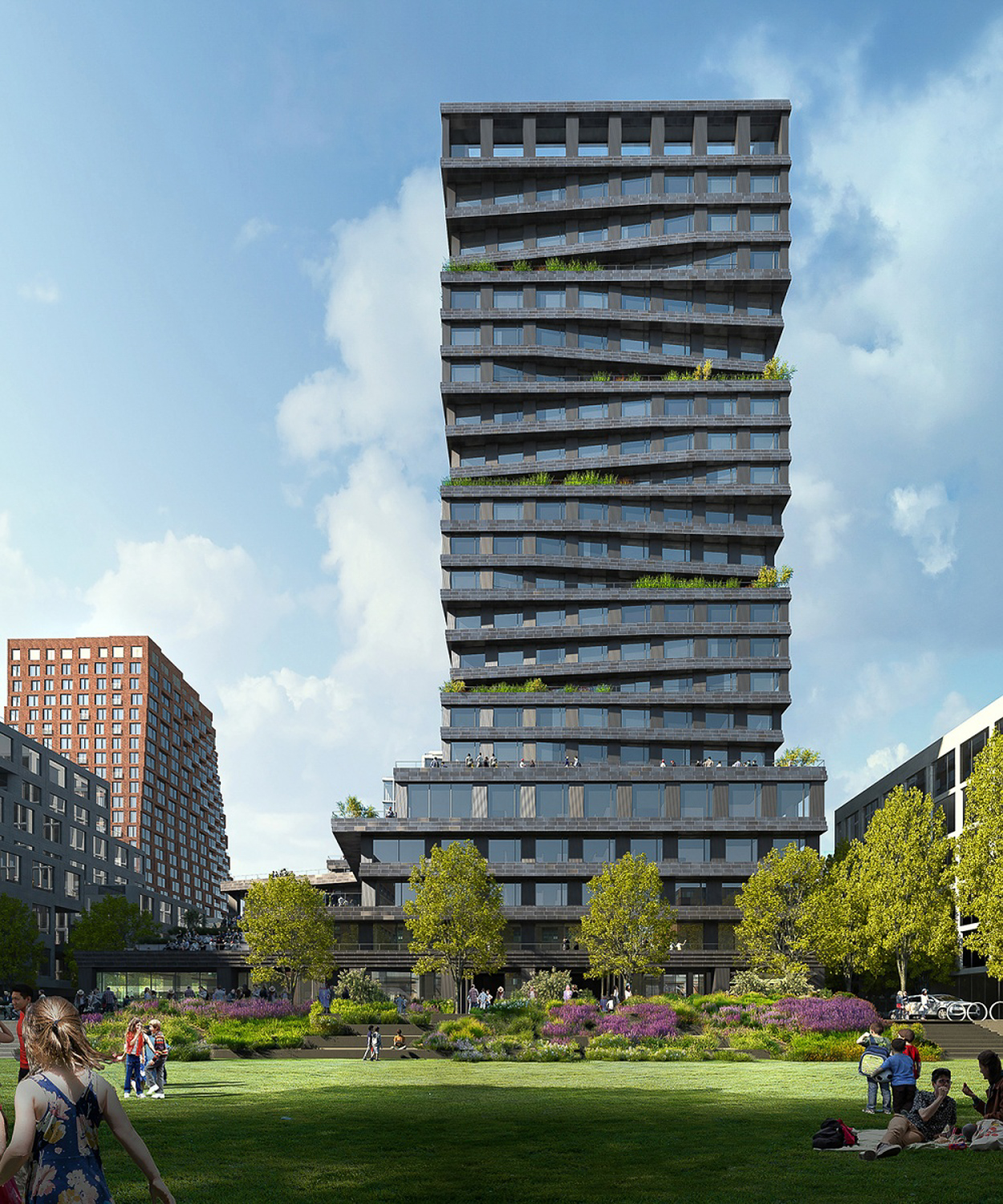
Mission Rock Parcel F, rendering via Studio Gang
Timeline
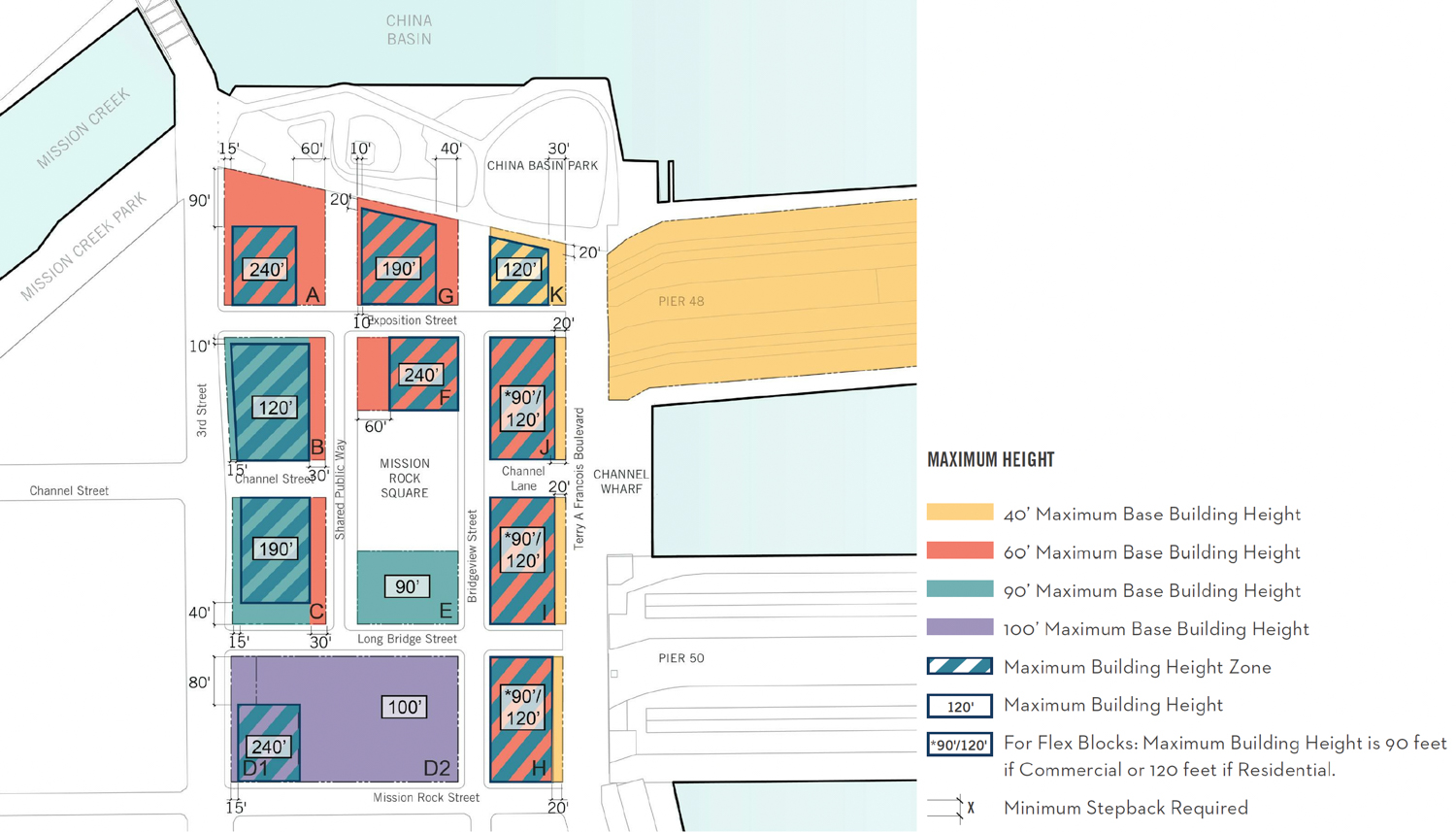
Mission Rock site map with maximum heights labeled
So far, only phase one of construction is underway. Parcels A, B, F, and G comprise the four-structure phase to create 537 apartments and over half a million square feet of office space. Parcel G is expected to be the first to finish, currently set for late 2023. According to building permits filed in late 2020, construction on phase one is expected to cost $380 million. However, that price tag excludes other major development costs.
Phases two, three, and four are expected later, with a certain schedule for construction not yet established. Phase two will create parcels C, D1, and D2. Phase three will include half of Mission Rock Square and Parcels E and K. Phase four will finish mission rock, creating parcels H, I, J, and Channel Wharf.
UPDATE: SFYIMBY has added more accurate information about the construction progress for Block B.
Subscribe to YIMBY’s daily e-mail
Follow YIMBYgram for real-time photo updates
Like YIMBY on Facebook
Follow YIMBY’s Twitter for the latest in YIMBYnews

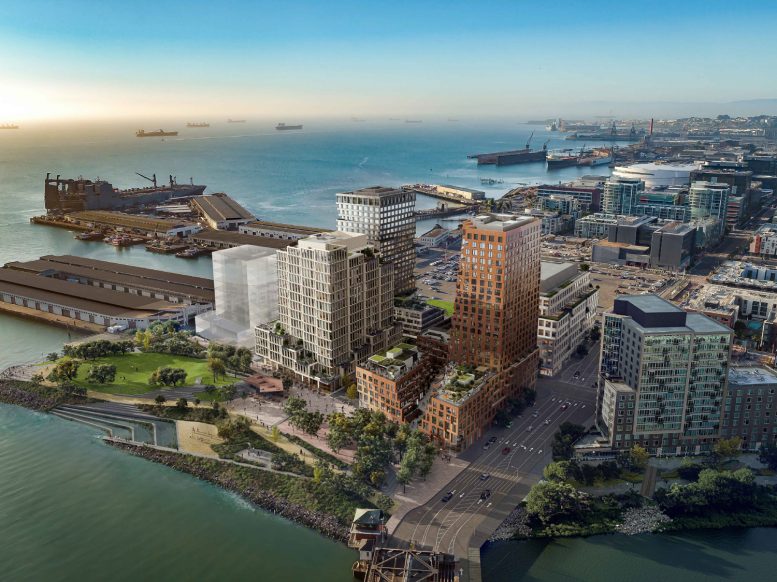




Thank you for including Parking for 311 bicycles on-site along with other bicycle infrastructure, lockers and showers.
Question- will there be parking for baseball games?