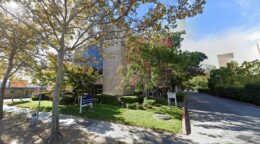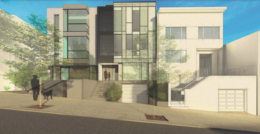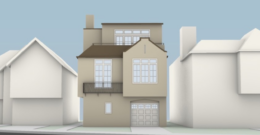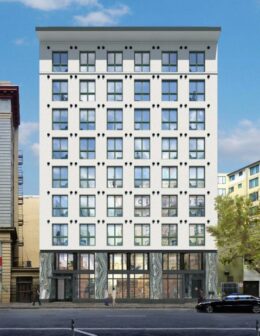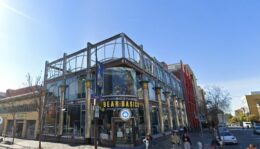SB 330 Filed for Units Proposed at 2730 Stockton Boulevard, Sacramento
A preliminary application has been submitted supporting a residential project proposed for development at 2730 Stockton Boulevard in Sacramento. The project proposal includes the conversion of an existing office building into a residential building offering multi-unit dwellings. Sutter Capital Group bought the office building.

