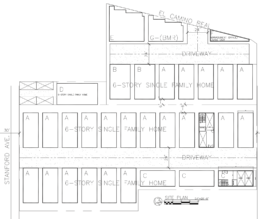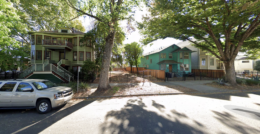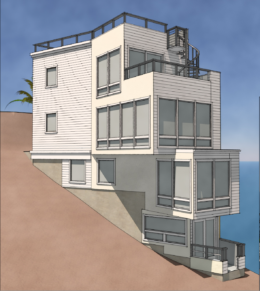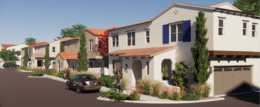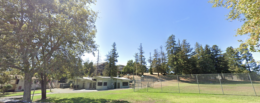SB 330 Filed for a Housing Project at 531 Stanford Avenue, Palo Alto
New permits have been filed seeking the approval of a housing project proposed for development at 531 Stanford Avenue in Palo Alto. The project proposal includes the construction of a housing community offering 30 single-family homes and 6 multi-family homes. Stanford Orion is the project applicant.

