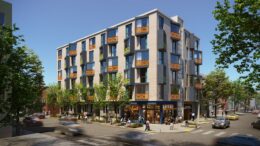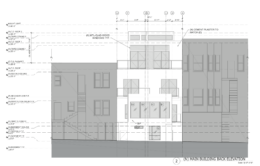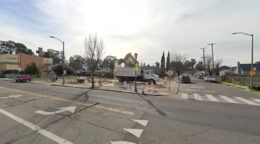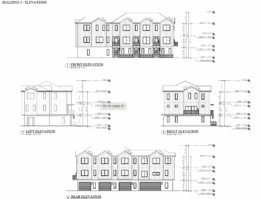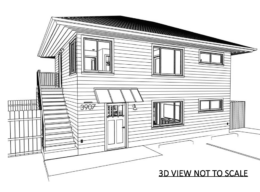Mixed-Use Proposed at 3260 26th Street, Mission District, San Francisco
A new mixed-use project has proposed for development at 3260 26th Street in Mission District, San Francisco. The project proposal includes the construction of a new six-story mixed-use building offering residential and commercial spaces. Plans call for the demolition of the existing one-story industrial structure on the site. Kerman Morris Architecture LLP is responsible for the designs.

