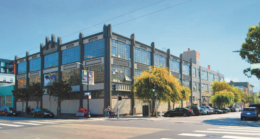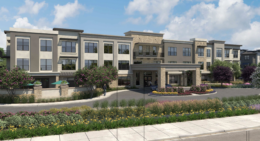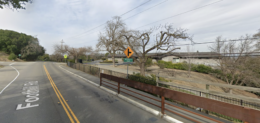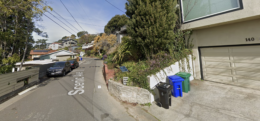Self-Storage Complex Proposed at 1035 Howard Street, SoMa, San Francisco
Previous plans for a project site at 1035 Howard Street in SoMa, San Francisco would have expanded the building size. Now, new plans have been filed to convert the industrial Art Deco building into a…





