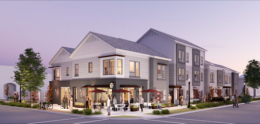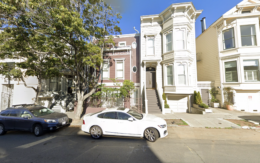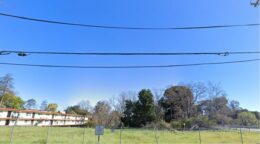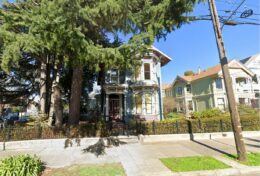Renderings Revealed for 2211 F Street, Midtown, Sacramento
Renderings have been revealed with eight weeks of submitting a new preliminary plan for a mixed-use project proposed for development at 2211 F Street in Midtown, Sacramento. The project proposal includes the construction of a three-story structure offering spaces for residential and commercial uses. The project calls for to replace a former Rite Aid. Sutter Capital Group is responsible for the application.





