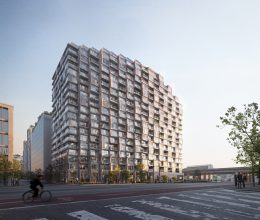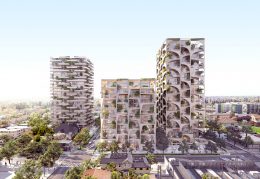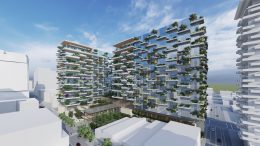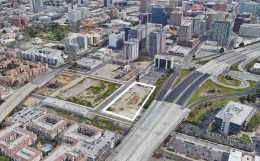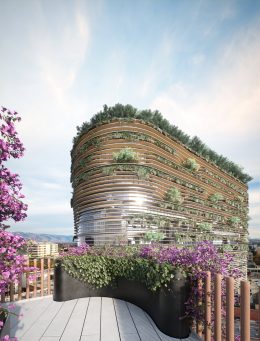Renderings Revealed for 201 West Julian Street, Downtown San Jose
New renderings have been published by Studio Gang for Terraine, an 18-story mass timber tower at 201 West Julian Street in Downtown San Jose. The proposal would create new rental housing across from Arbor, the half a million-square-foot office building Jeanne Gang’s firm is also designing. Terrascape, Westbank, and Gary Dillabough of Urban Community are responsible for the development.

