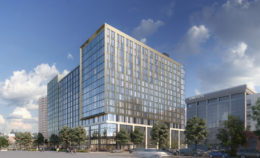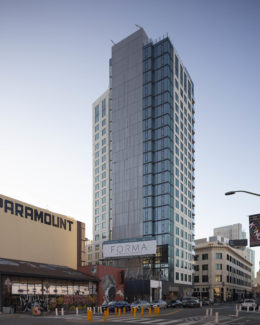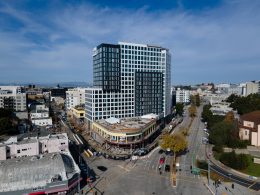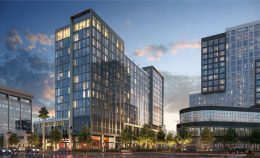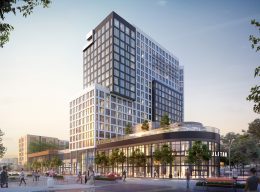Foundation Pour Completed For 2359 Harrison Street, Northgate-Waverly, Oakland
Crews have successfully completed a 600 cubic yard concrete matt pour for 2359 Harrison Street, the future site of a 16-story mixed-use complex in Northgate-Waverly, Oakland. Once complete, the project will add 328 new homes and 13,200 square feet of retail to the 24th and Waverly intersection. Holland Partner Group is responsible for the development.

