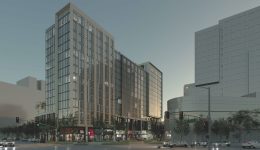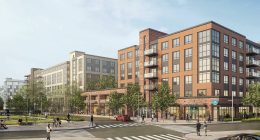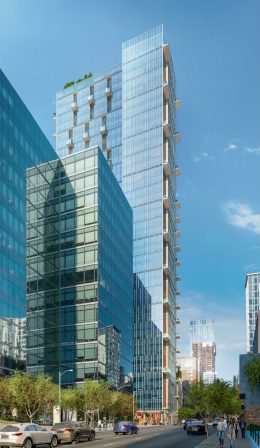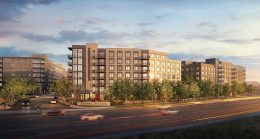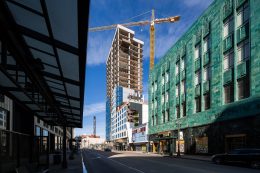Demolition Permits Filed for 2359 Harrison Street, Northgate-Waverly, Oakland
Demolition permits have been filed to clear four buildings to make way for the 16-story mixed-use project at 2359 Harrison Street in Northgate Waverly, Oakland. Just two blocks from Oakland’s current tallest building at One Kaiser Plaza, 2359 Harrison is part of a slow contemporary expansion of Oakland’s central business district. The project will add 330 new dwelling units with some affordable units to the East Bay housing market.

