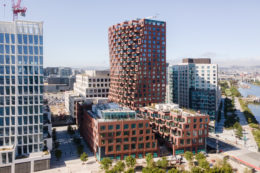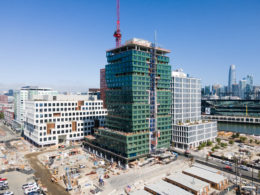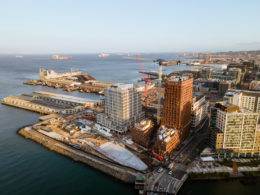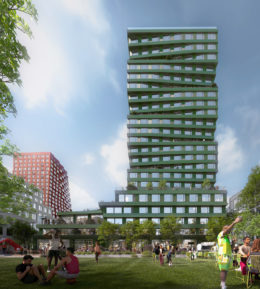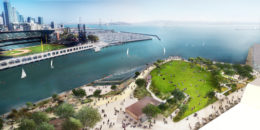The 23-Story Canyon Opens in Mission Rock, San Francisco
The Canyon, an aptly named 23-story residential tower in Mission Rock, officially opened yesterday morning with a ribbon-cutting ceremony in Mission Bay. The celebration kicks off leasing for the 283 apartments, including 102 affordable units, inside the tallest building to open in San Francisco this year. The Canyon is part of the 28-acre master plan by Mission Rock Partners, a joint venture with the San Francisco Giants and Tishman Speyer.

