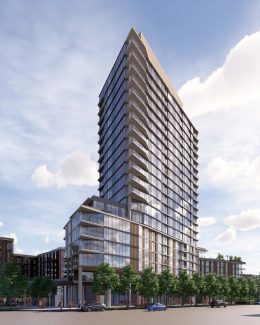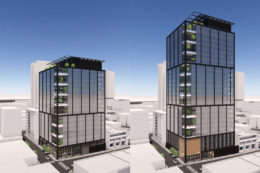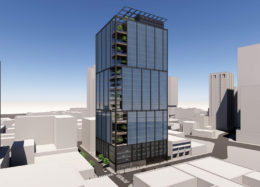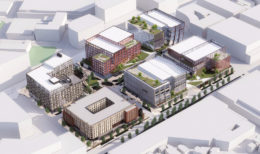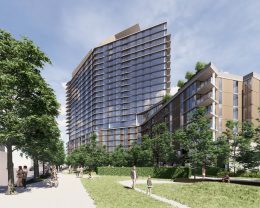Related Secures $690 Million for 2300 Calle De Luna in Tasman East, Santa Clara
Progress for the Tasman East Specific Plan has received some good news. Related California has secured $690 million in construction funding for 700 units at 2300 Calle De Luna, representing nearly a fifth of all units expected in the multi-developer project in Santa Clara. Foundation work is expected to start in the coming weeks.

