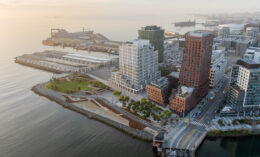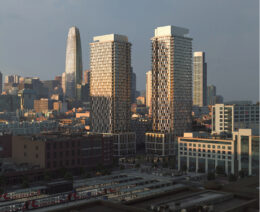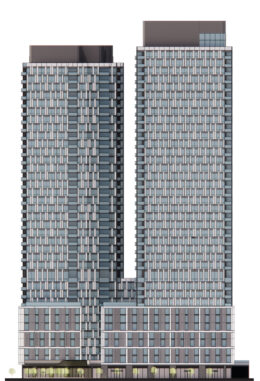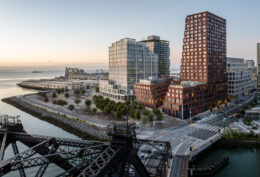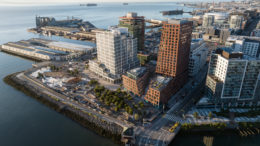Mission Rock Opens Waterfront Park, Starts Leasing for Verde, San Francisco
While the San Francisco Giants are settling into the new baseball season, they have been welcoming another crowd just across McCovey Cove. The team, in partnership with Tishman Speyer and other stakeholders, celebrated the official opening of China Basin Park yesterday morning, two days after announcing that leasing has started for the Studio Gang-designed residential tower, aptly named Verde. Construction is nearly over for the first phase of the city’s mixed-use Mission Rock master plan.

