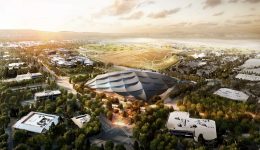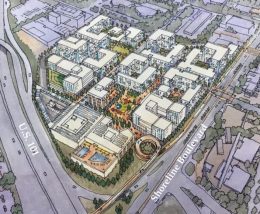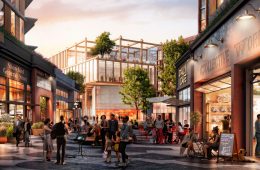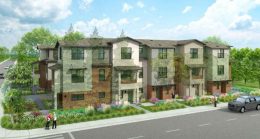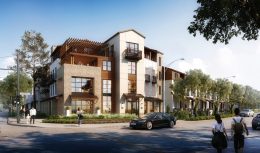Google’s East Charleston Offices Nearly Complete
Construction work is finishing up on Google’s Charleston East, a canopy-covered bespoke office building designed by two international architecture firms, Bjarke Ingels Group and Heatherwick Studios. The 111-foot tall project is located at 2000 North Shoreline Boulevard, by the Mountain View waterfront and across from the Shoreline Amphitheatre and the Googleplex. Google’s parent company, Alphabet, is the project owner.

