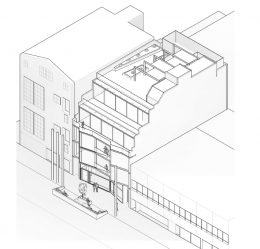New Commercial Building Planned At 212 Ritch Street In SoMa, San Francisco
Development permits were filed seeking the approval of a new five-story building at 212 Ritch Street in the South of Market district in San Francisco. The project proposal includes constructing a commercial building offering restaurant space on the ground floor and office space on the four floors. YA Studio is managing the design concepts and construction of the mixed-use commercial project rising to fifty-five feet.





