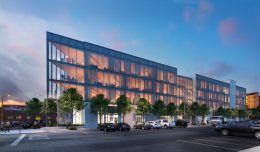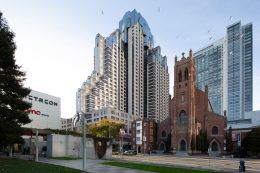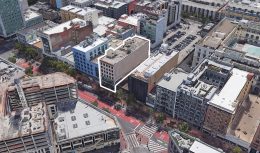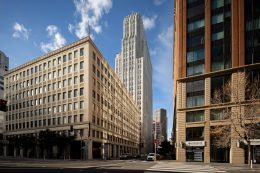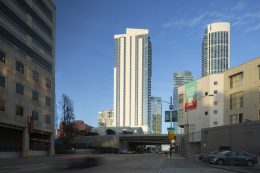Facade Nearly Fully Installed for Mass Timber 1 De Haro Street, SoMa, San Francisco
The first cross-laminated timber building in San Francisco is nearly complete. 1 De Haro Street in SoMa, San Francisco, is a commercial building for offices and light industrial work. Its curtain wall facade is fully sealed up, though work remains for interiors and landscaping. SKS Partners is sponsoring the development, working in partnership with the property’s longtime owner.

