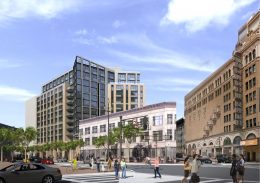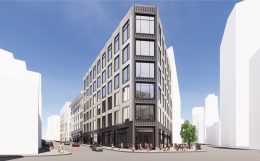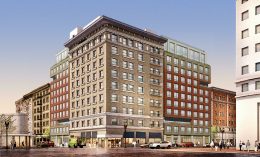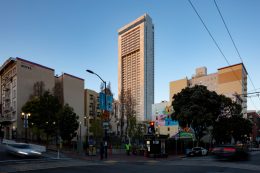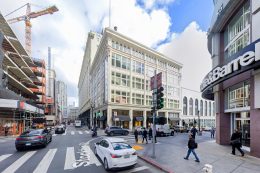Crane Dismantling Starts for 1028 Market Street, Tenderloin, San Francisco
A new apartment building overlooking Market Street is nearing the opening point. Crews have begun dismantling the crane for 1028 Market Street in the southeast corner of San Francisco’s Tenderloin neighborhood. The project will produce affordable and market-rate housing blocks away from two BART Stations. The Olympic Residential Group and Tidewater Capital are responsible for the development.

