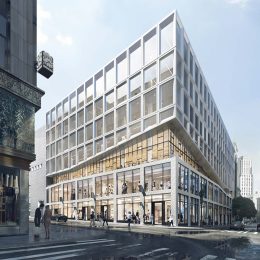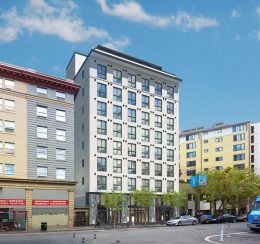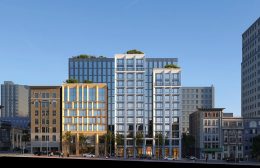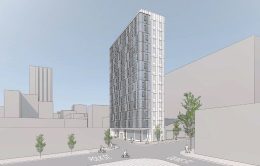High-End Restaurant Secured for 100 Stockton Rooftop, Union Square, San Francisco
A top-level tenant has been secured for 100 Stockton Street, the newly redeveloped retail hub by San Francisco’s Union Square. Chotto Matte, an international Peruvian-Japanese Restaurant, will operate from the rooftop terrace by 2022. Morgan Stanley and Blatteis & Schnur are responsible for the development.




