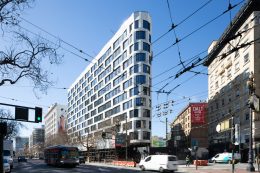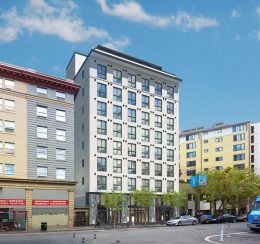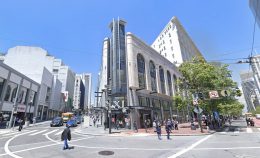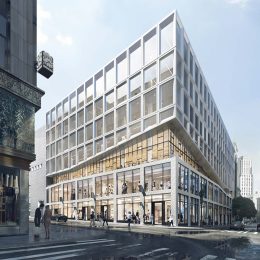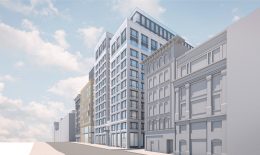Facade Installation Nears Completion for Serif at 950 Market Street, Tenderloin, San Francisco
Construction is moving along for one of the more eye-catching construction projects in the city, the Serif and The Line Hotel at 950 Market Street in the Tenderloin, San Francisco. L37 Partners is responsible for the development.

