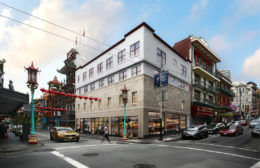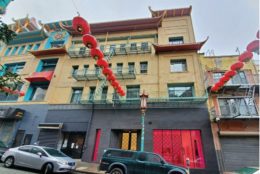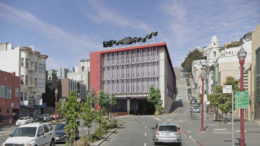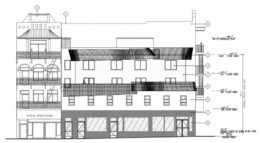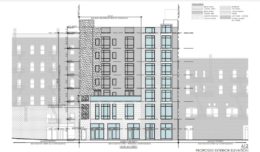New Renderings Published for 749 Grant Avenue in Chinatown, San Francisco
New renderings have been published for a mixed-use infill at 749 Grant Avenue in San Francisco’s Chinatown neighborhood. The project, dubbed the Li Family Commercial and Apartment Building, will build two new floors for housing on top of an existing commercial structure. Liih Li-Woan is listed as the property owner.

